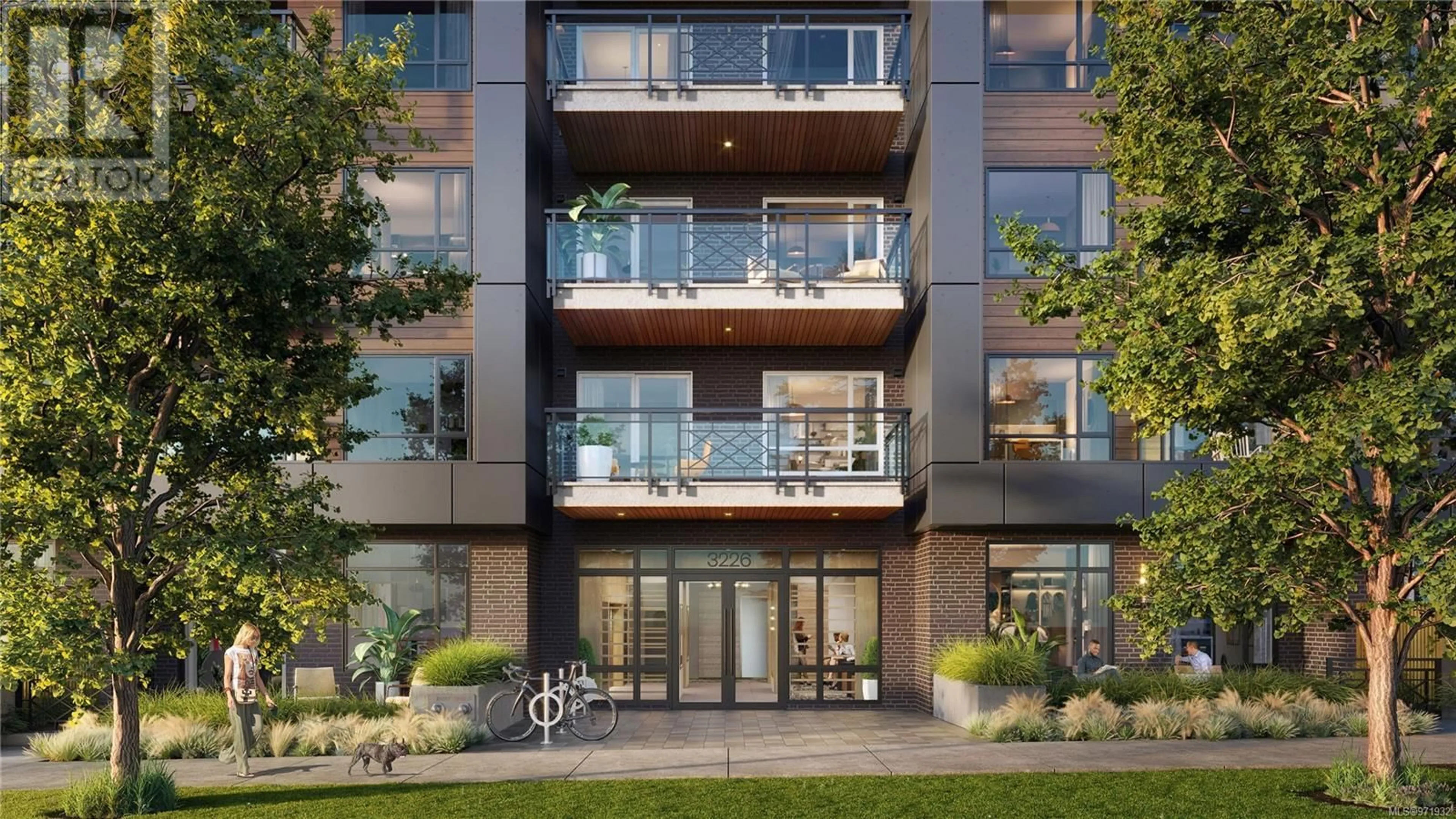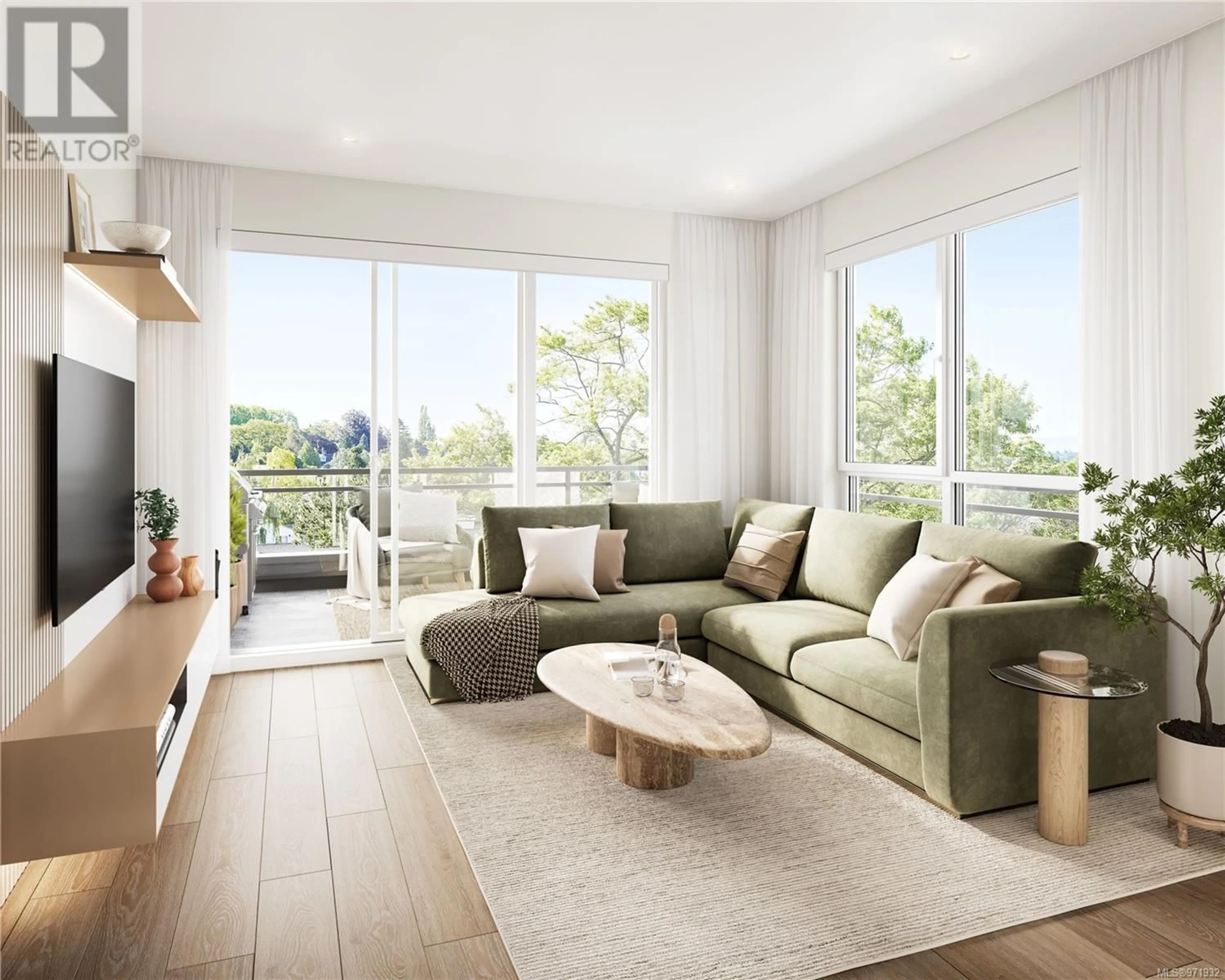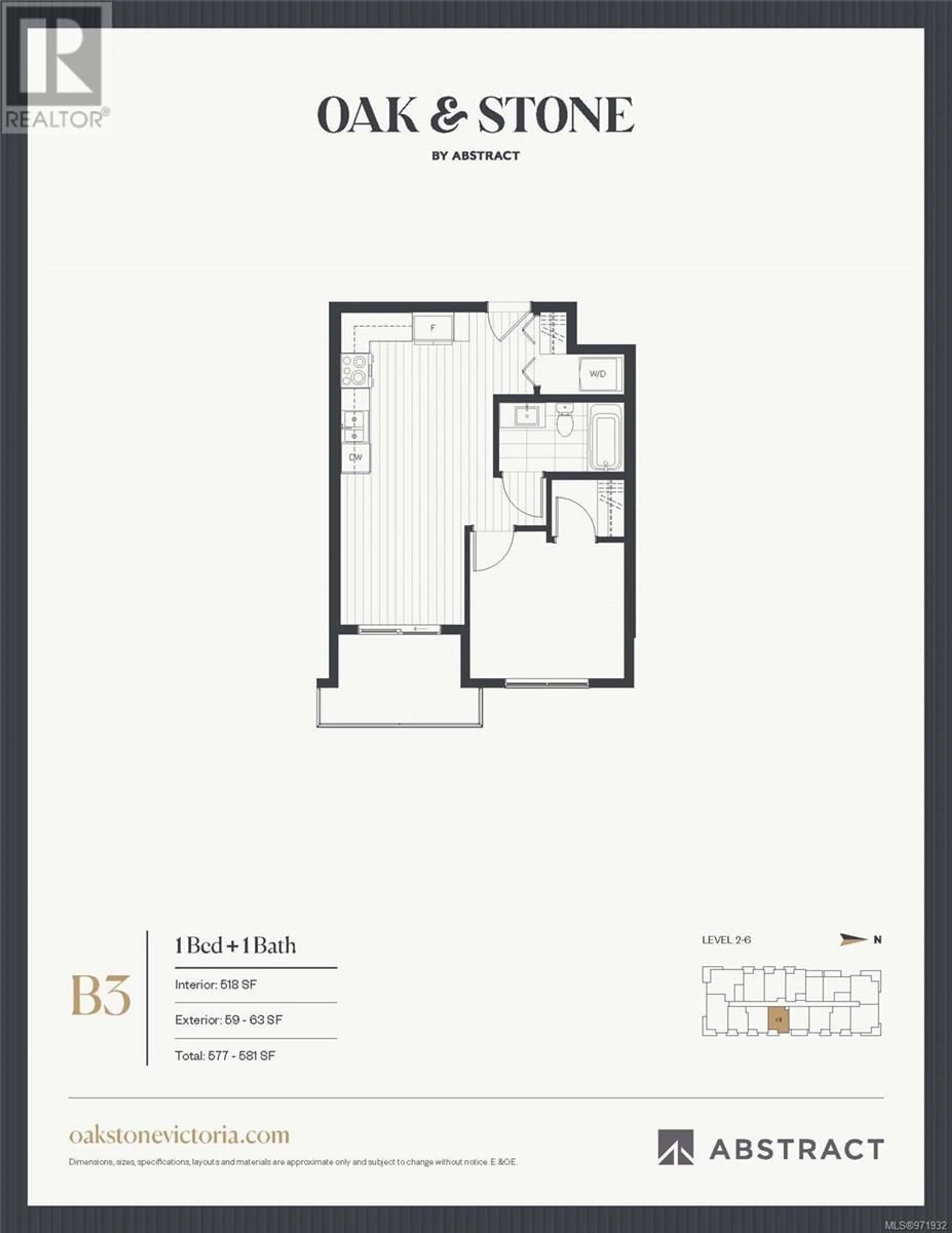201 3226 Shelbourne St, Saanich, British Columbia V8P5G8
Contact us about this property
Highlights
Estimated ValueThis is the price Wahi expects this property to sell for.
The calculation is powered by our Instant Home Value Estimate, which uses current market and property price trends to estimate your home’s value with a 90% accuracy rate.Not available
Price/Sqft$807/sqft
Est. Mortgage$2,001/mth
Maintenance fees$298/mth
Tax Amount ()-
Days On Market24 days
Description
With construction starting this summer, Oak & Stone by award winning Abstract Developments sets the standard for vibrant, west coast living. Centrally located in the newly revitalized Shelbourne Valley, you’re minutes from the University of Victoria, Camosun College, parks, recreation, and shopping. This contemporary 1 Bed, 1 Bath home features over-height ceilings and 518 sq ft of serene living space centred around a bright and airy gourmet kitchen featuring quartz countertops, under cabinet lighting, soft-close cabinets, matte black hardware and premium stainless-steel appliance package. A spacious balcony off your kitchen extends your living space and is the ideal spot to enjoy your morning coffee. Retreat and relax in your bedroom highlighted by cozy broadloom carpet and generous walk in closet. Live a car free lifestyle at Oak & Stone with a complimentary MODO membership and cycling-friendly amenities including dedicate secured bike storage with e-bike charging. Price + GST. Presentation Centre located at 3198 Douglas. Open Saturday & Sunday 12 - 4pm and Monday - Wednesday by appointment only. (id:39198)
Upcoming Open Houses
Property Details
Interior
Features
Main level Floor
Balcony
8'9 x 6'4Bathroom
8'11 x 5'0Bedroom
11'0 x 10'10Living room
10'9 x 8'10Condo Details
Inclusions
Property History
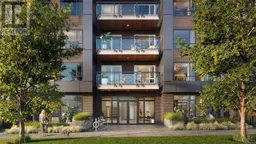 13
13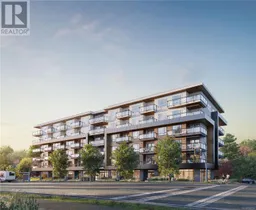 11
11
