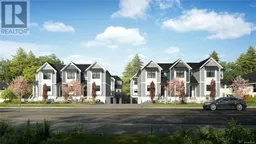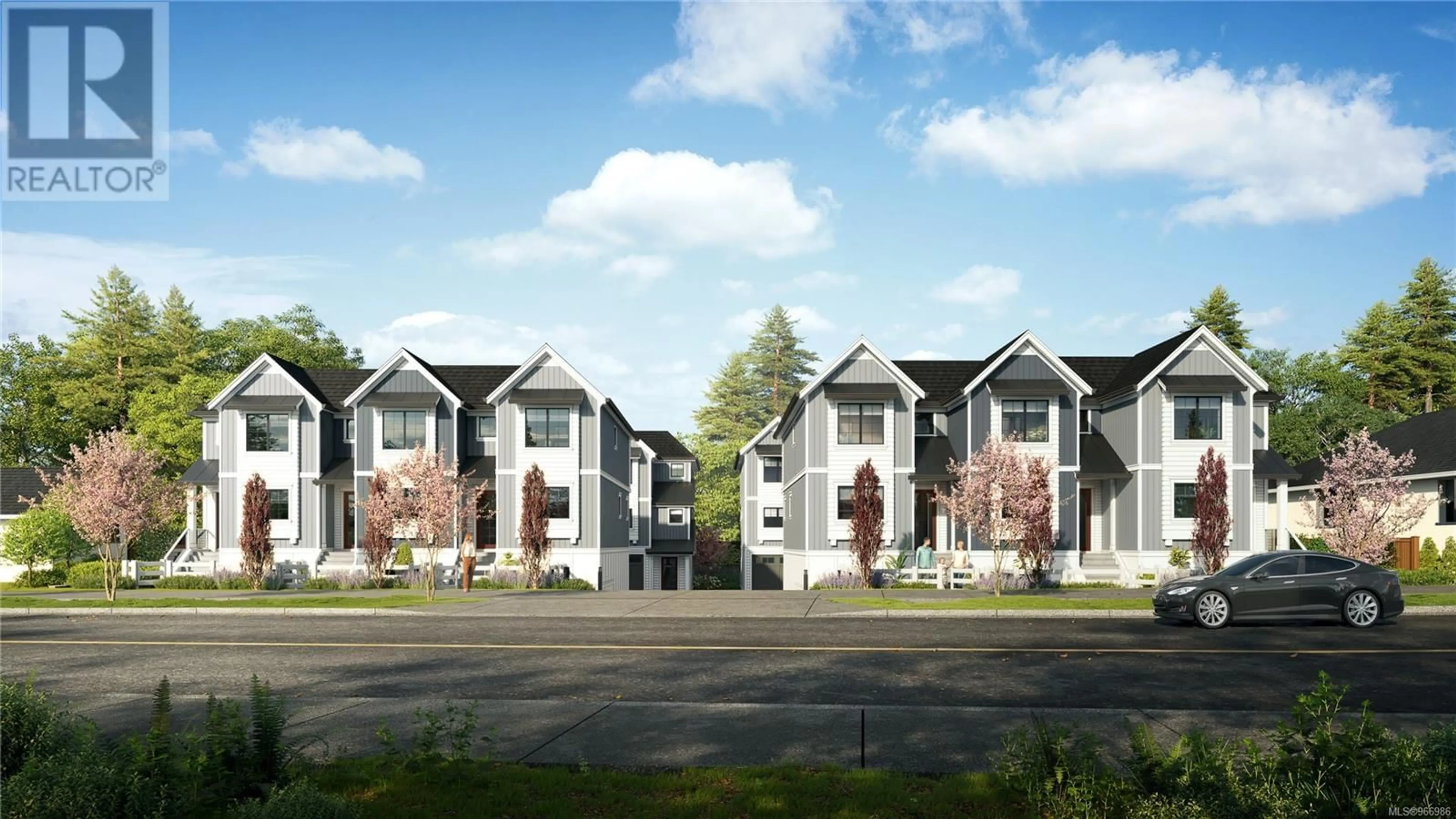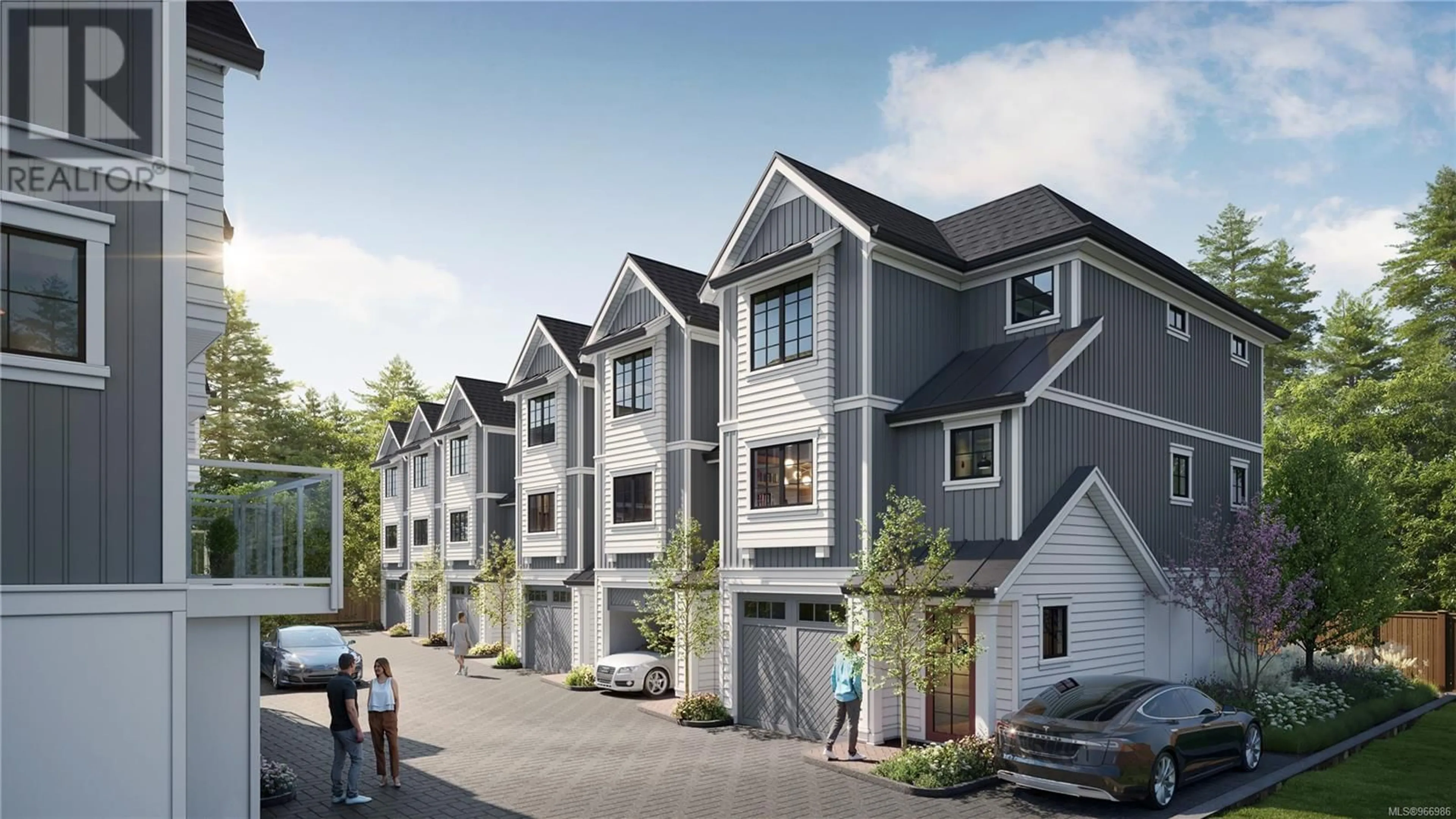2 3907 Cedar Hill Rd, Saanich, British Columbia V8P3Z8
Contact us about this property
Highlights
Estimated ValueThis is the price Wahi expects this property to sell for.
The calculation is powered by our Instant Home Value Estimate, which uses current market and property price trends to estimate your home’s value with a 90% accuracy rate.Not available
Price/Sqft$634/sqft
Est. Mortgage$4,681/mo
Maintenance fees$377/mo
Tax Amount ()-
Days On Market173 days
Description
Discover the epitome of modern elegance with Seba Construction’s latest creation – Twelve Cedars. This exquisite collection finds its home in the thriving heart of Saanich’s Cedar Hill community. Each townhome is a masterpiece of contemporary design, artfully infused with classic elements, creating a living space that is both timelessly stylish and comfortably homey. Nestled in the scenic Cedar Hill region, Twelve Cedars emerges as a premier townhome development, perfectly blending suburban peace with the perks of urban life. Ideal for home buyers seeking new townhomes in Saanich BC and Victoria BC, this community offers a unique balance where the calmness of nature meets the convenience of modern amenities. Surrounded by lush parks and elite golf courses, Twelve Cedars isn’t just a residence—it’s an invitation to a lifestyle replete with comfort and luxury. Experience the best in contemporary living with our spacious, elegant townhomes. SHOWINGS BY APPOINTMENT ONLY (id:39198)
Property Details
Interior
Features
Second level Floor
Laundry room
5 ft x 5 ftEnsuite
7 ft x 5 ftBedroom
11 ft x 10 ftEnsuite
12 ft x 5 ftExterior
Parking
Garage spaces 7
Garage type -
Other parking spaces 0
Total parking spaces 7
Condo Details
Inclusions
Property History
 19
19

