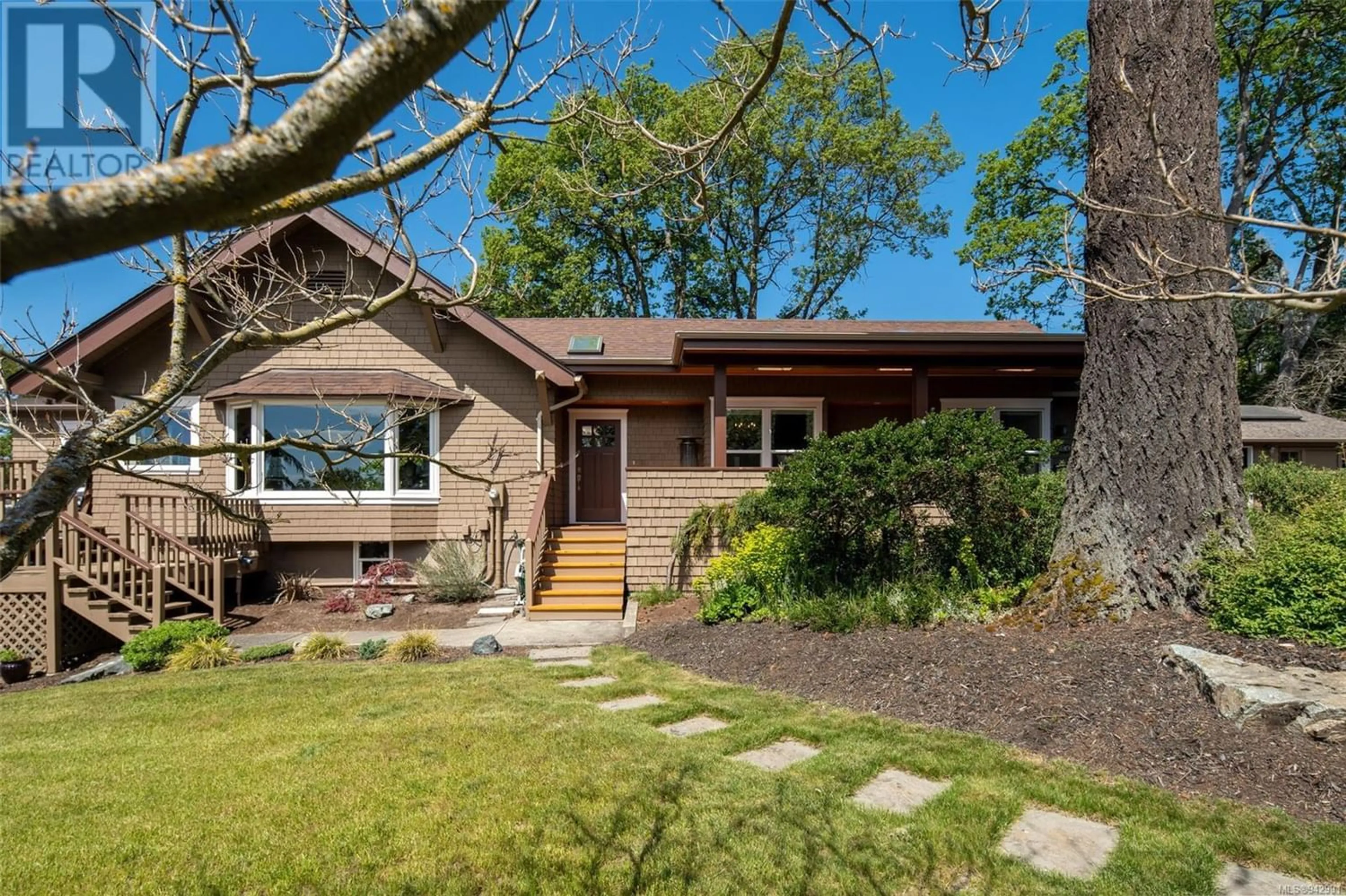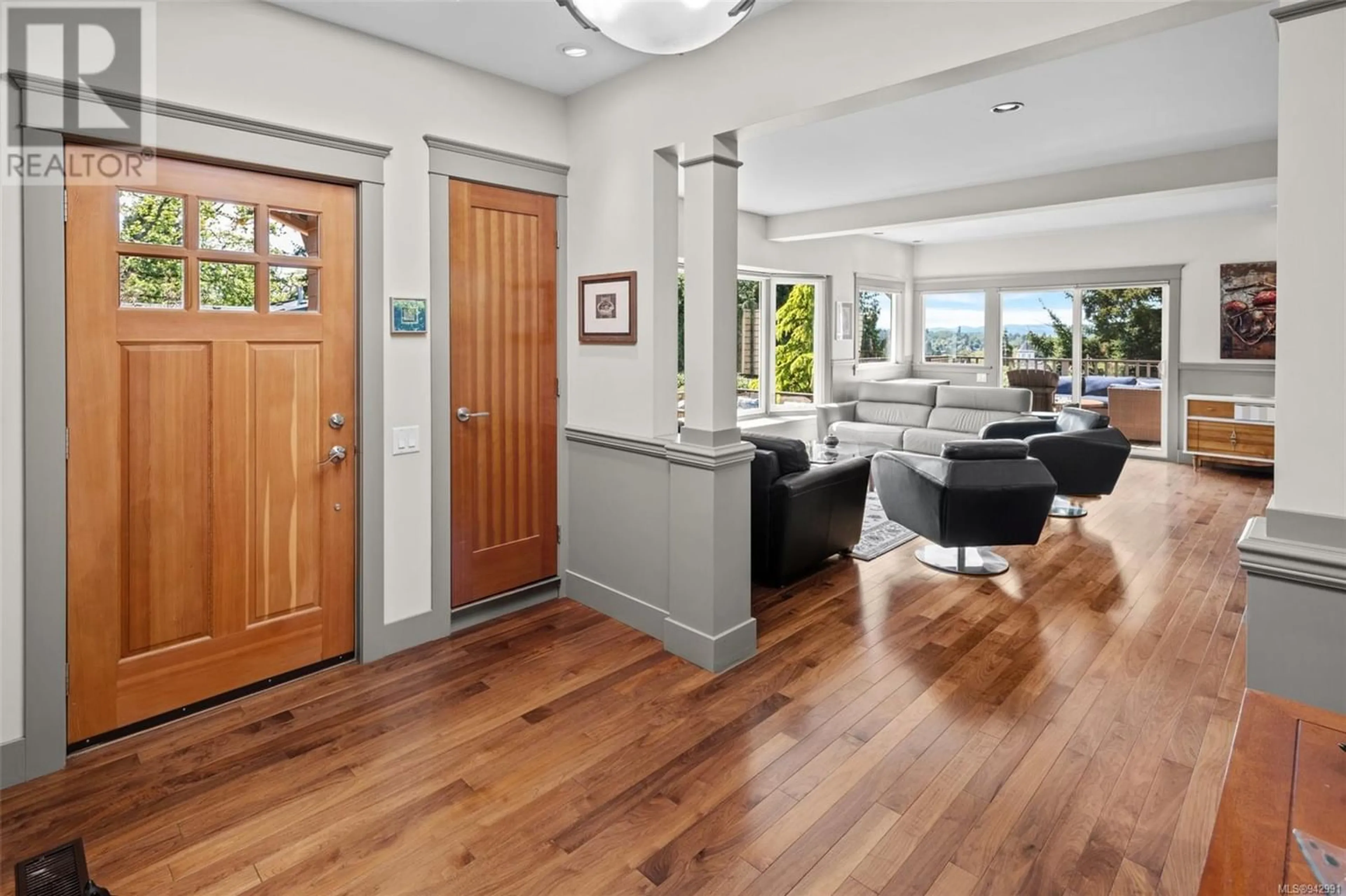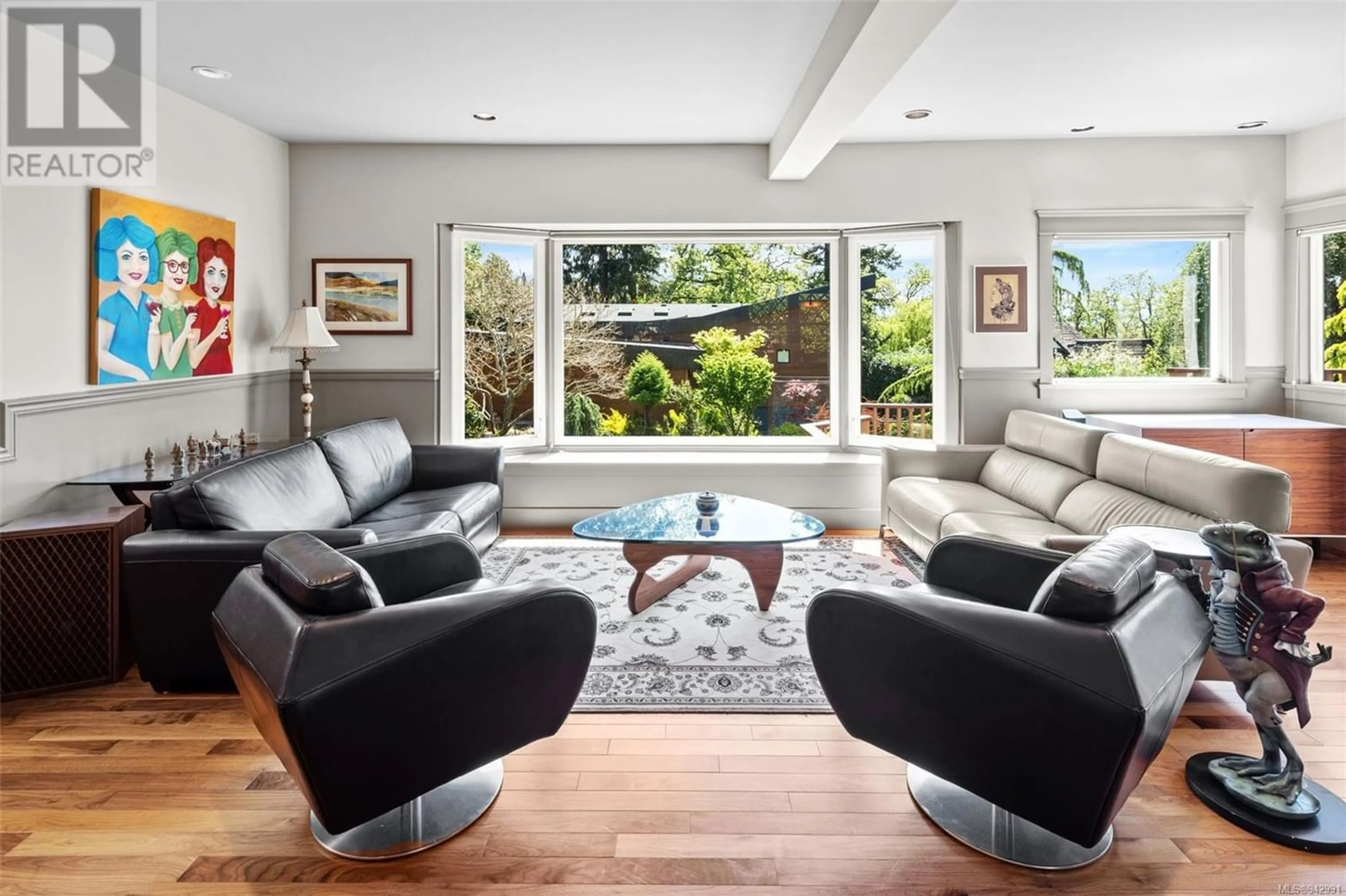1906 Woodley Rd, Saanich, British Columbia V8P1K3
Contact us about this property
Highlights
Estimated ValueThis is the price Wahi expects this property to sell for.
The calculation is powered by our Instant Home Value Estimate, which uses current market and property price trends to estimate your home’s value with a 90% accuracy rate.Not available
Price/Sqft$615/sqft
Est. Mortgage$8,151/mo
Tax Amount ()-
Days On Market1 year
Description
Delightful and rare 1-level character residence in sought-after foothills of Mt. Tolmie. This picturesque half-acre showcases an abundance of unique characteristics, also minutes to downtown and all Victoria’s finest amenities. Charming & updated, this home boasting open living, quality finish, a large family rm, inspiring modern kitchen, tall windows, edge-grain Fir doors, abundant light, walnut flooring and much more. Primary bedroom features leather flooring, tasteful ensuite and walk-in closet. A timeless design with VIEWS from multiple areas and decks, into picturesque yard and out upon the city, into Inner Harbor and to the Sooke Hills. A fabulous blend of natural colors & finishing complimenting the surrounding nature. Rear patio provides shelter from hot summer days, under a canopy of mature trees, amidst select blend of flowers and hedges. There is also ample storage, a detached garage, workshop, carport, vegetable garden and huge yard. A unique opportunity and must-see in our marketplace. (id:39198)
Property Details
Interior
Features
Main level Floor
Family room
20 ft x 13 ftBathroom
6 ft x 8 ftBathroom
9 ft x 9 ftBedroom
13 ft x 12 ftExterior
Parking
Garage spaces 6
Garage type -
Other parking spaces 0
Total parking spaces 6




