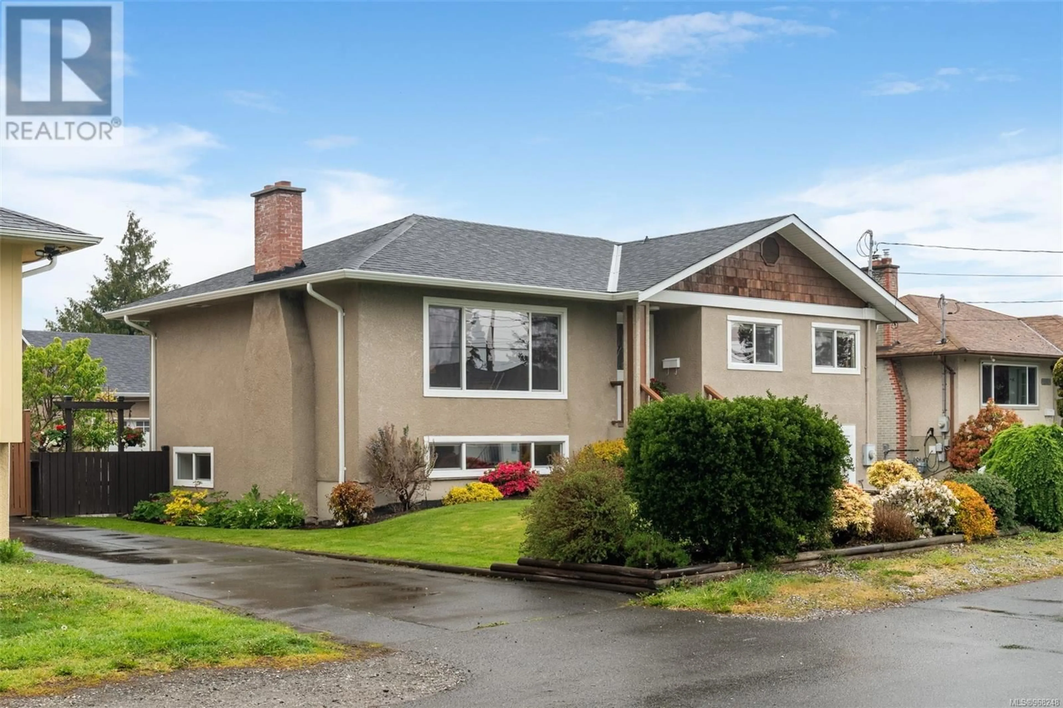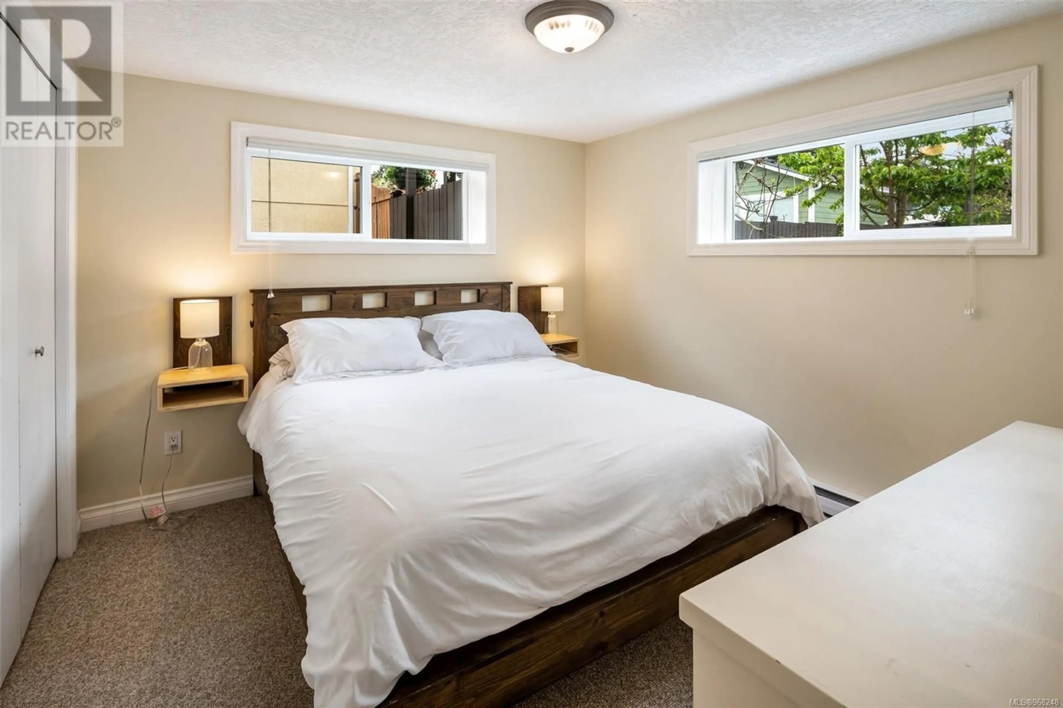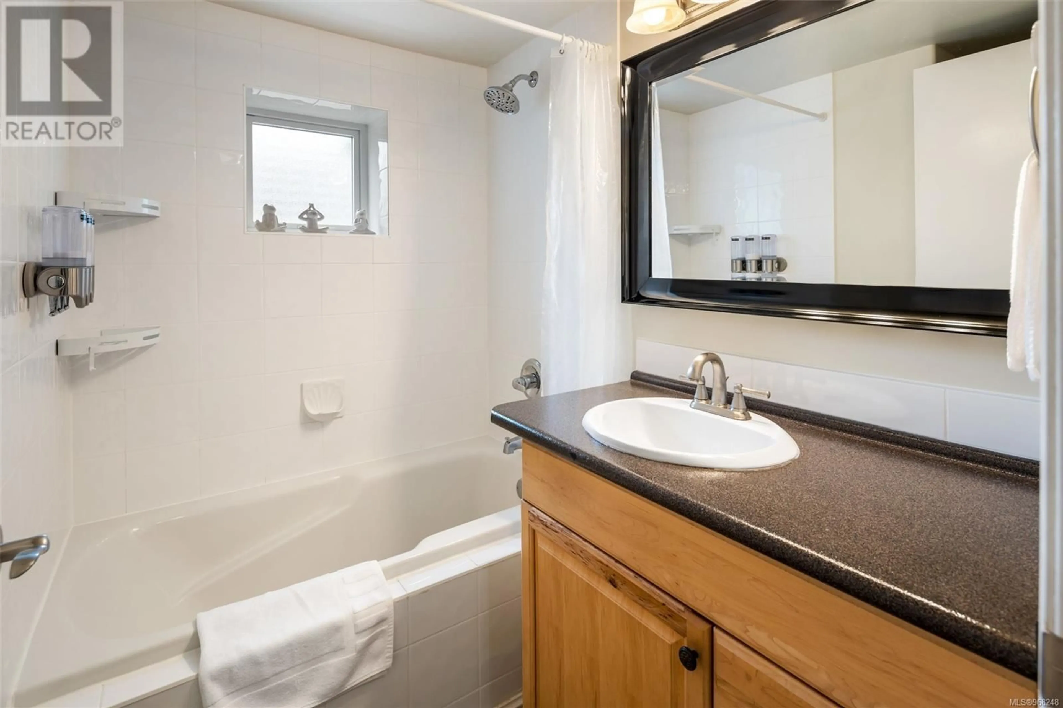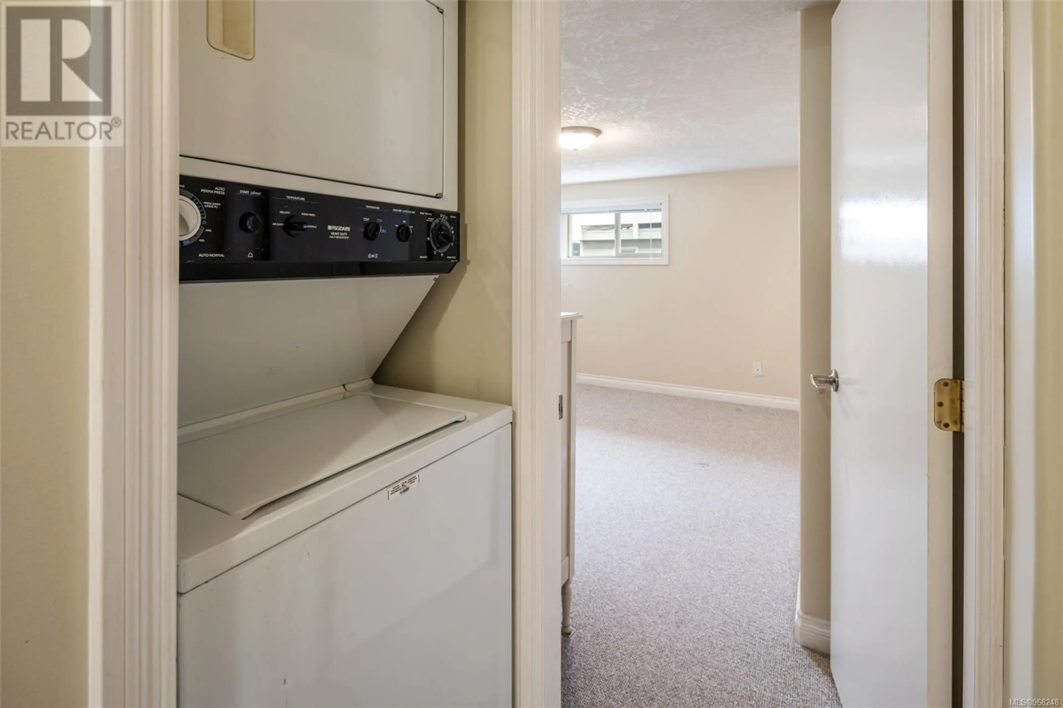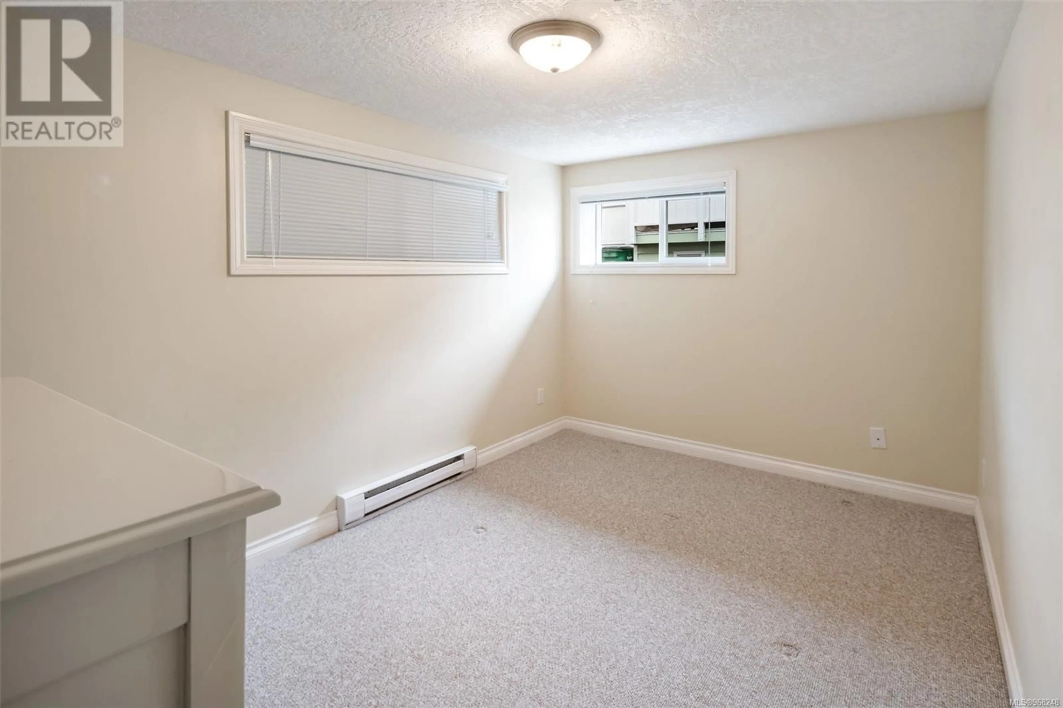1870 Kings Rd, Saanich, British Columbia V8R2P3
Contact us about this property
Highlights
Estimated ValueThis is the price Wahi expects this property to sell for.
The calculation is powered by our Instant Home Value Estimate, which uses current market and property price trends to estimate your home’s value with a 90% accuracy rate.Not available
Price/Sqft$345/sqft
Est. Mortgage$5,793/mo
Tax Amount ()-
Days On Market200 days
Description
Incredible value! Move in ready home with tons of updates. Two bedroom upper suite, two bedroom lower suite and an incredible detached oversized 3 car garage / workshop (easy garden suite conversion!). On top of that there is an attached single garage too. Great school district, access to transit, shops and services, cycling routes and a huge amount of parking for your boat / RV / toys. The entire property has been designed to be extremely low maintenance. The fully fenced rear yard features an impressive garden for home grown fruit and veggies, along with a chicken coop. Located close to everything on a quiet street in a traffic calmed neighbourhood, and across the street from 5+ acres of municipal parkland. (id:39198)
Property Details
Interior
Features
Lower level Floor
Storage
11'0 x 13'3Entrance
10'4 x 4'4Storage
7'7 x 4'4Bathroom
Exterior
Parking
Garage spaces 4
Garage type -
Other parking spaces 0
Total parking spaces 4

