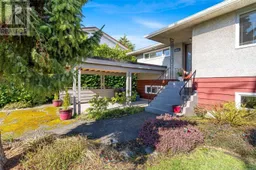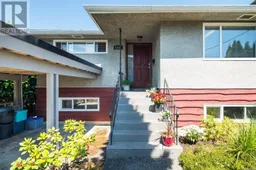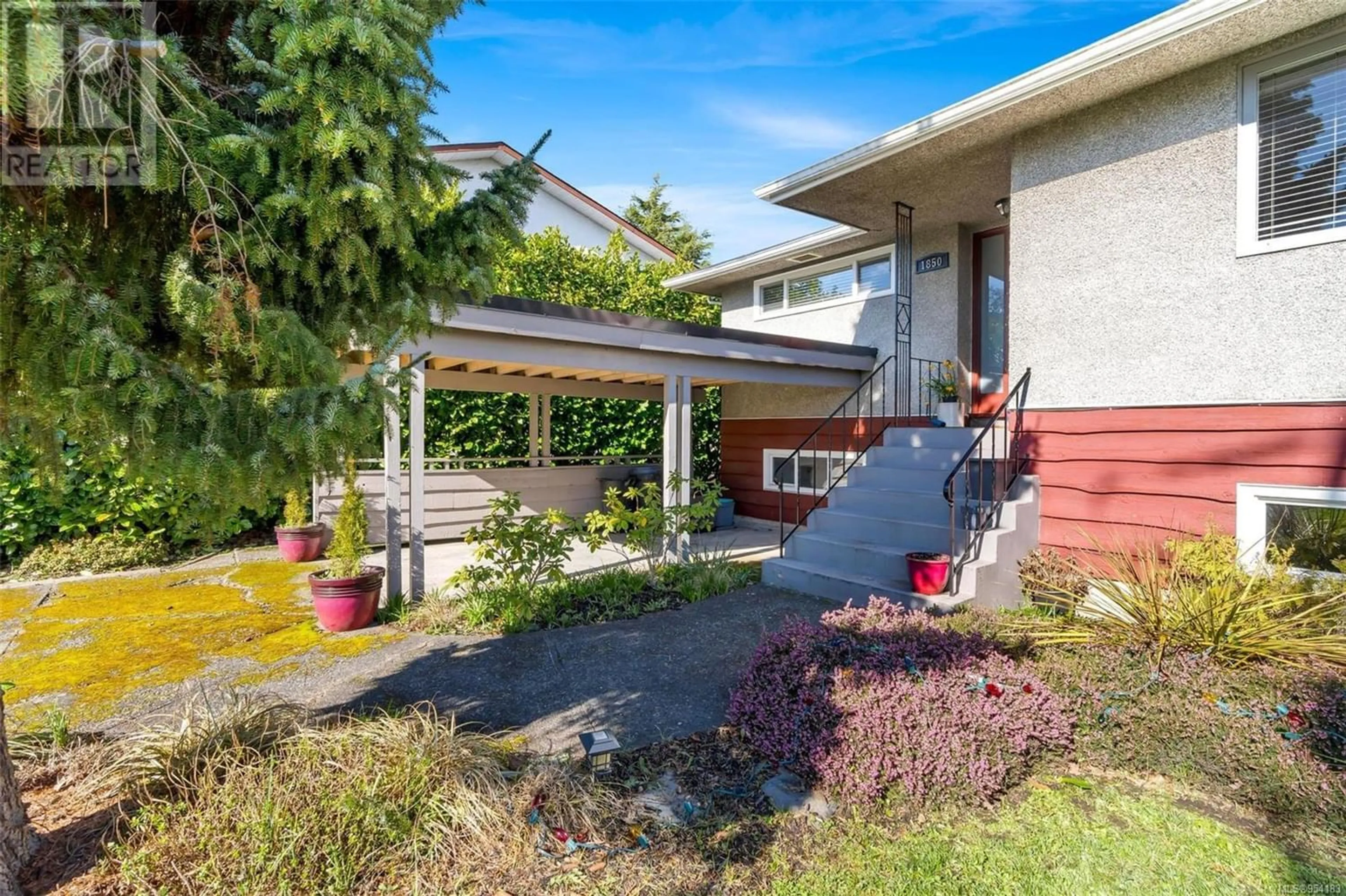1850 Adanac St, Saanich, British Columbia V8R2C6
Contact us about this property
Highlights
Estimated ValueThis is the price Wahi expects this property to sell for.
The calculation is powered by our Instant Home Value Estimate, which uses current market and property price trends to estimate your home’s value with a 90% accuracy rate.Not available
Price/Sqft$557/sqft
Est. Mortgage$5,153/mo
Tax Amount ()-
Days On Market279 days
Description
Welcome to 1850 Adanac Street! This 1961-built home, nestled on a private 5,925 square foot lot, sits on a tranquil no-through road. As you step inside, you're greeted by beautifully preserved original oak floors and abundant natural light flowing through the south and east-facing windows, accentuated by a cozy wood-burning fireplace in the living room. The kitchen has been tastefully updated with solid maple shaker doors, stainless steel appliances, & a spacious floor-to-ceiling pantry. It opens up to a deck & backyard oasis, complete with mature trees, garden space, & plenty of room for outdoor activities. Tucked privately away are three bedrooms & a 4 piece bathroom with deep soaker tub. Downstairs, you'll find a versatile den, laundry room, & a separate two-bedroom suite offering excellent rental potential. Conveniently located near the hospital, DT, Camosun & Uvic, with updated features including a metal roof & vinyl windows, this home seamlessly blends charm with modern comforts. (id:39198)
Property Details
Interior
Features
Lower level Floor
Laundry room
10 ft x 6 ftFamily room
13 ft x 13 ftDining room
11 ft x 9 ftKitchen
8 ft x 6 ftExterior
Parking
Garage spaces 3
Garage type -
Other parking spaces 0
Total parking spaces 3
Property History
 59
59 37
37

