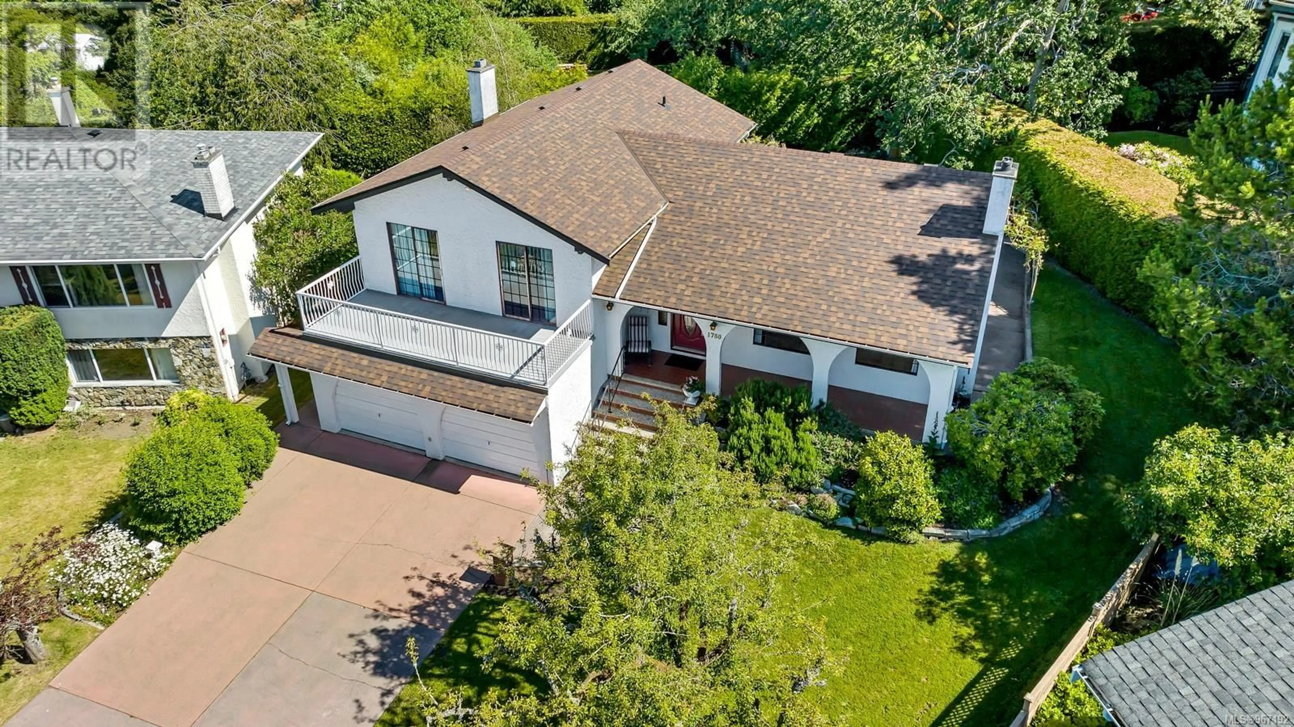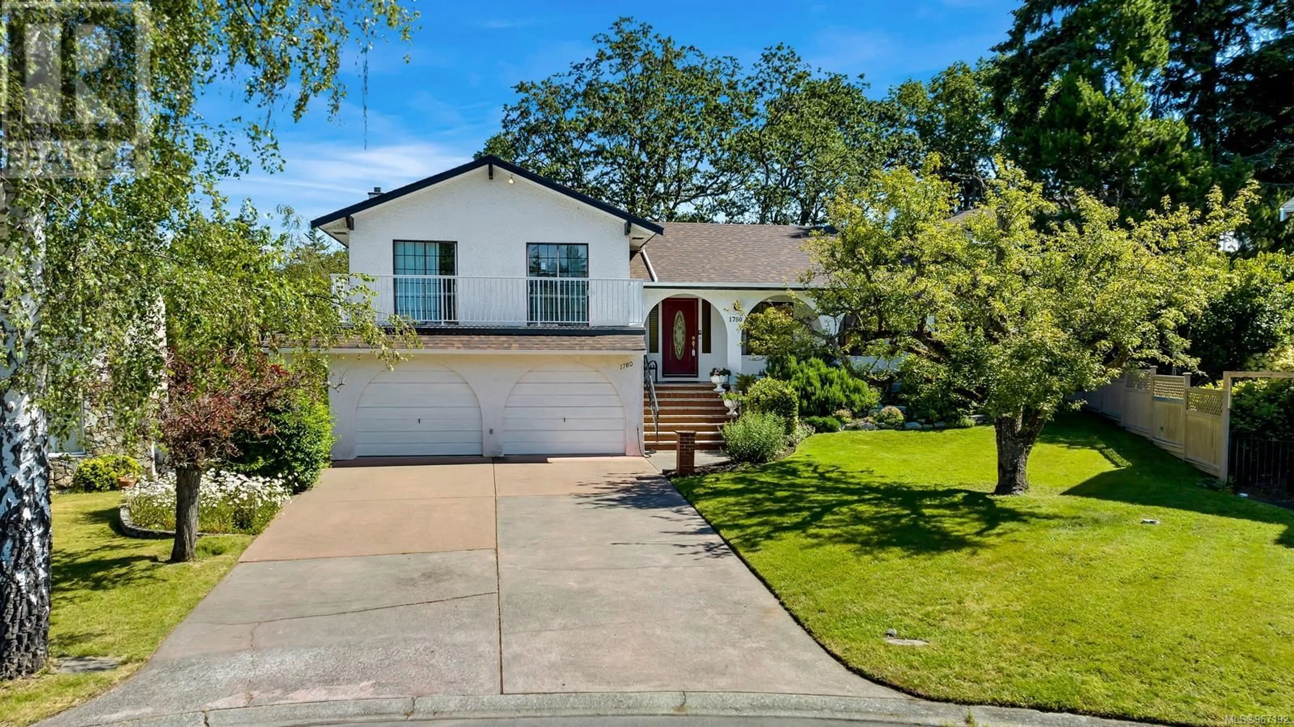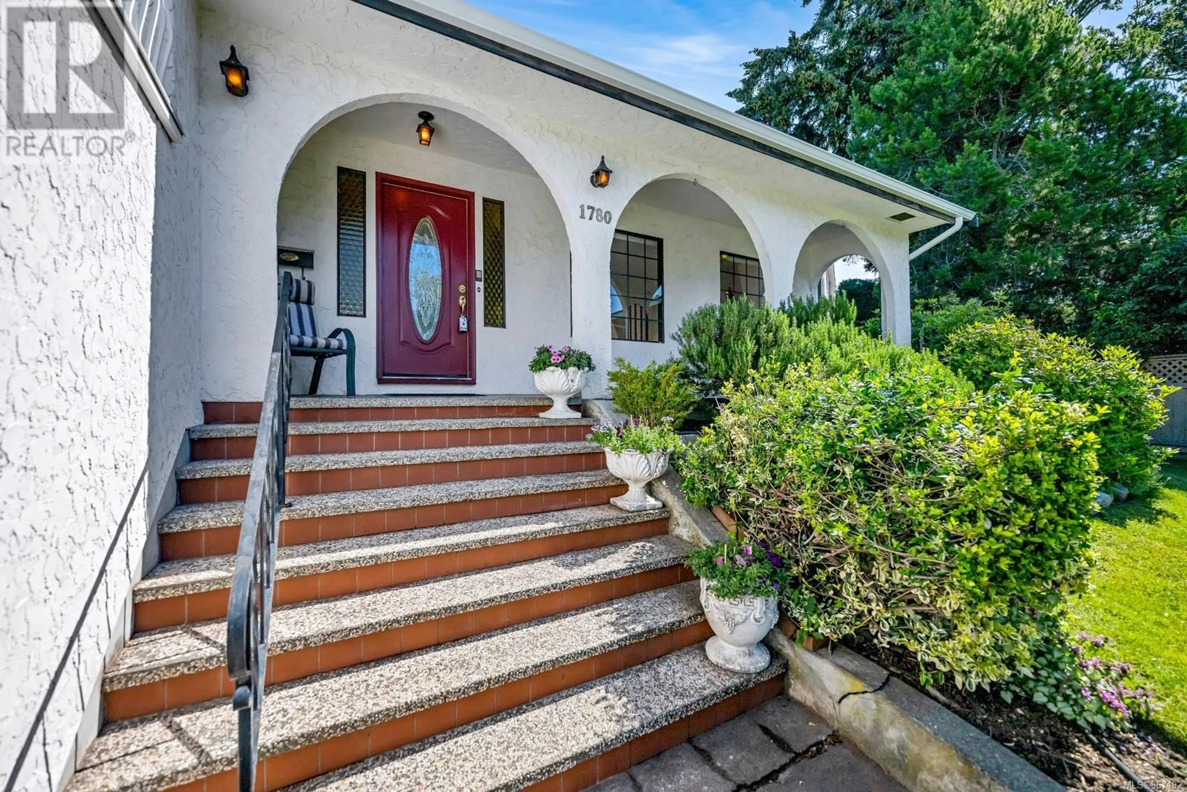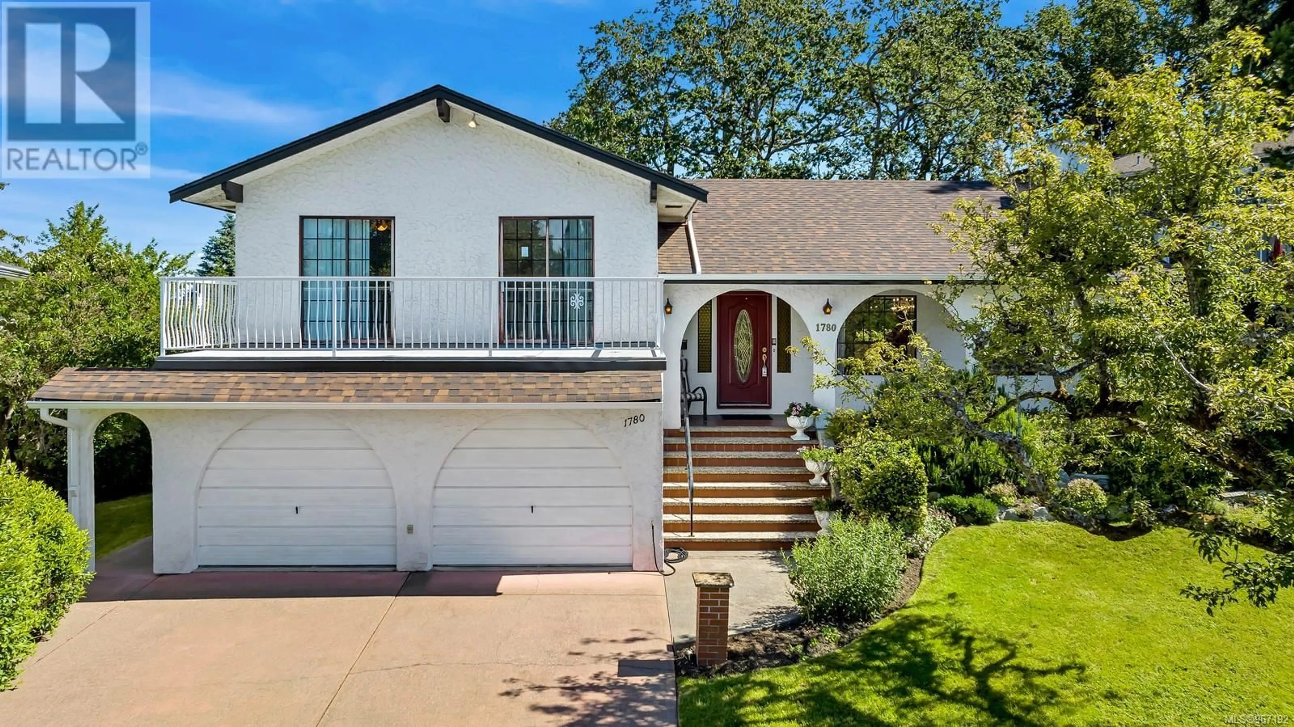1780 Kisber Pl, Saanich, British Columbia V8P5H7
Contact us about this property
Highlights
Estimated ValueThis is the price Wahi expects this property to sell for.
The calculation is powered by our Instant Home Value Estimate, which uses current market and property price trends to estimate your home’s value with a 90% accuracy rate.Not available
Price/Sqft$313/sqft
Est. Mortgage$5,364/mo
Tax Amount ()-
Days On Market204 days
Description
Welcome to this exquisite, treasured family home. Nestled at the end of a serene cul-de-sac, this unique residence combines Spanish-style architecture with Italian flair. Meticulously maintained, this home offers 4 bedrooms and 2.5 baths, providing ample room for the entire family. The separate family room features a wet bar, ideal for entertaining or relaxing. A large cold storage room offers space for preserving canned goods, wine, or storing your tools. The expansive patio in the backyard is perfect for outdoor gatherings, providing a private oasis surrounded by mature plants, vibrant rose bushes, lush shrubs, and a beautiful grapevine. This outdoor haven is a retreat from city life. Conveniently located minutes from the University of Victoria and Tuscany Village, this home offers easy access to local amenities and services. Indulge in the space and charm of this remarkable residence and make it your own personal paradise. (id:39198)
Property Details
Interior
Features
Lower level Floor
Porch
31'9 x 22'6Workshop
10'4 x 8'2Storage
25'11 x 10'0Bedroom
10'5 x 12'1Exterior
Parking
Garage spaces 2
Garage type -
Other parking spaces 0
Total parking spaces 2




