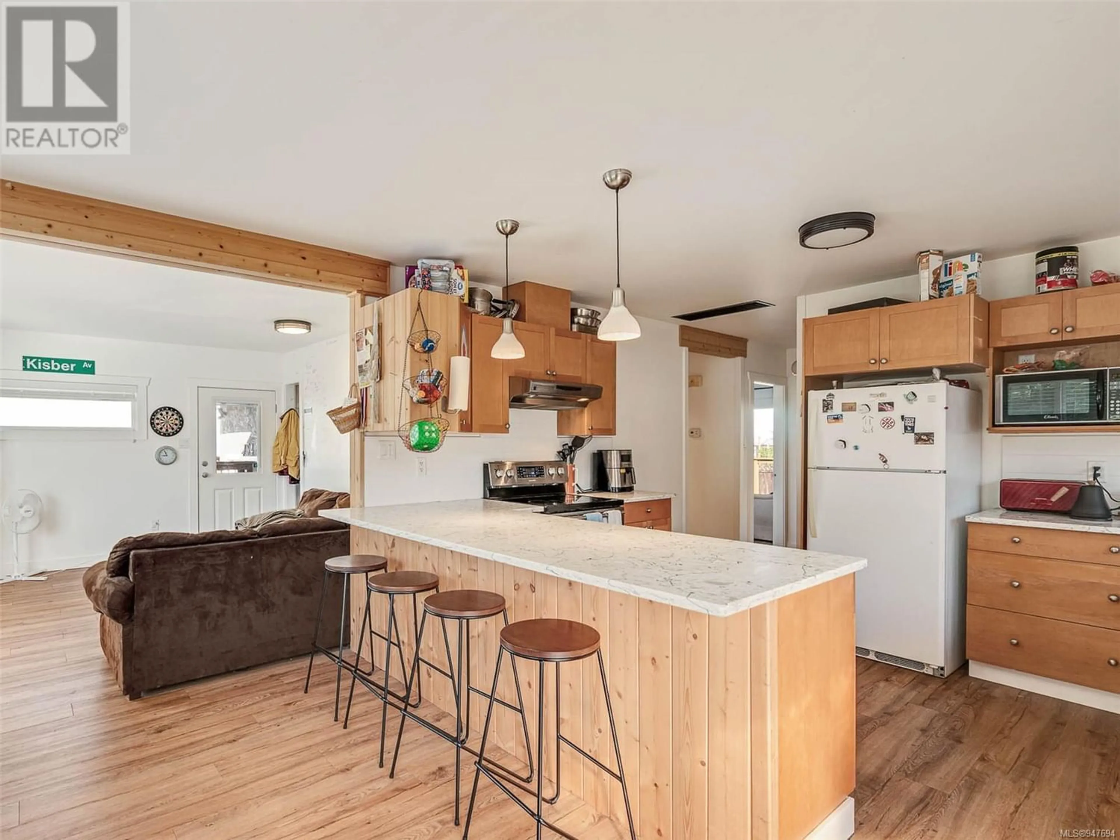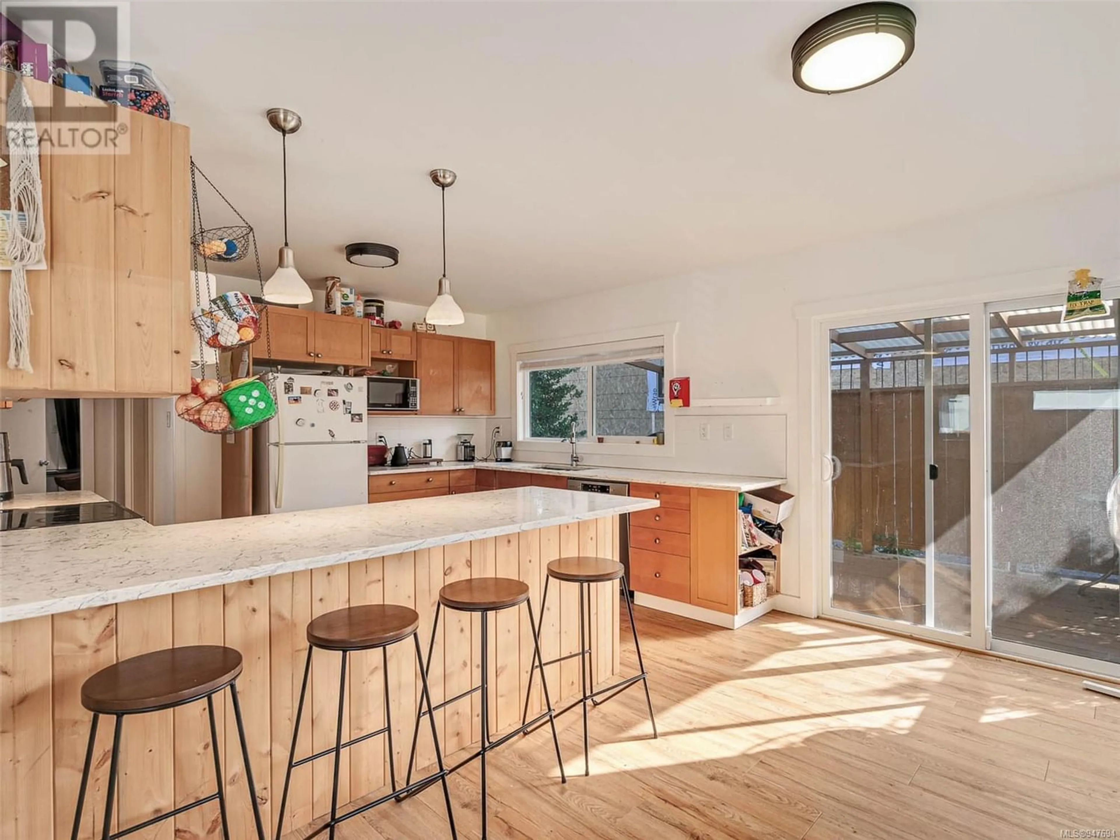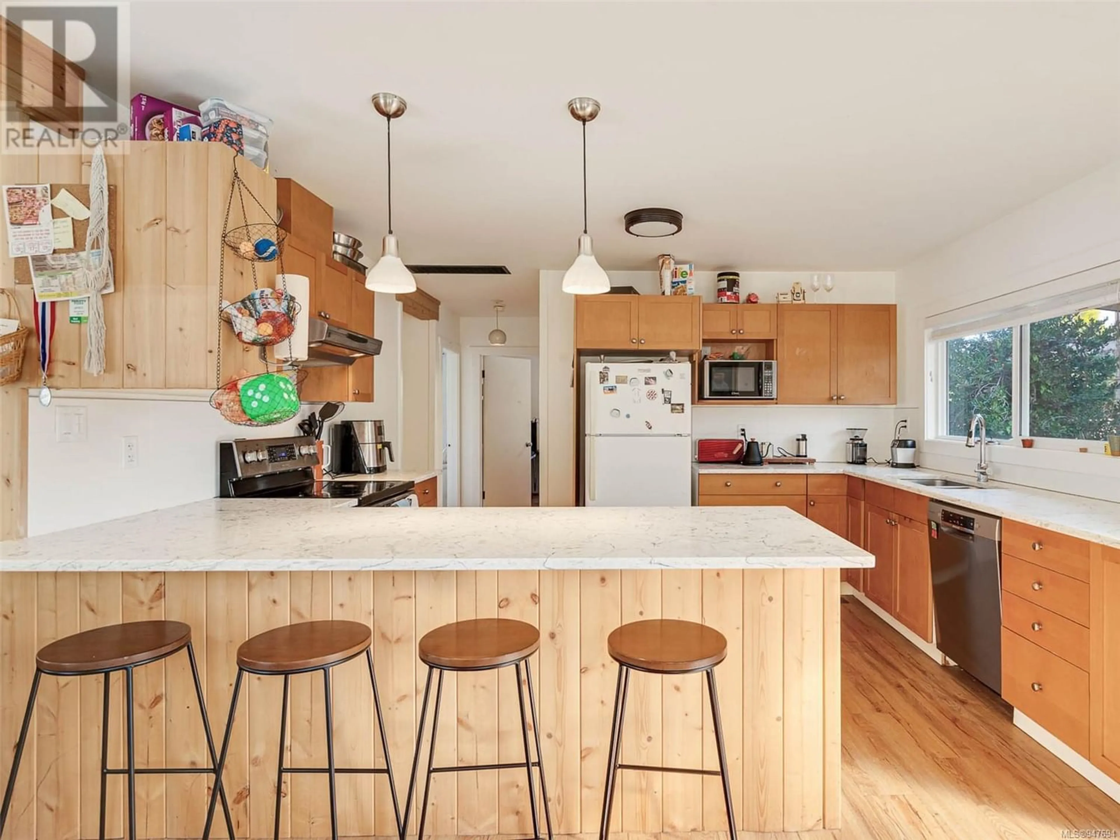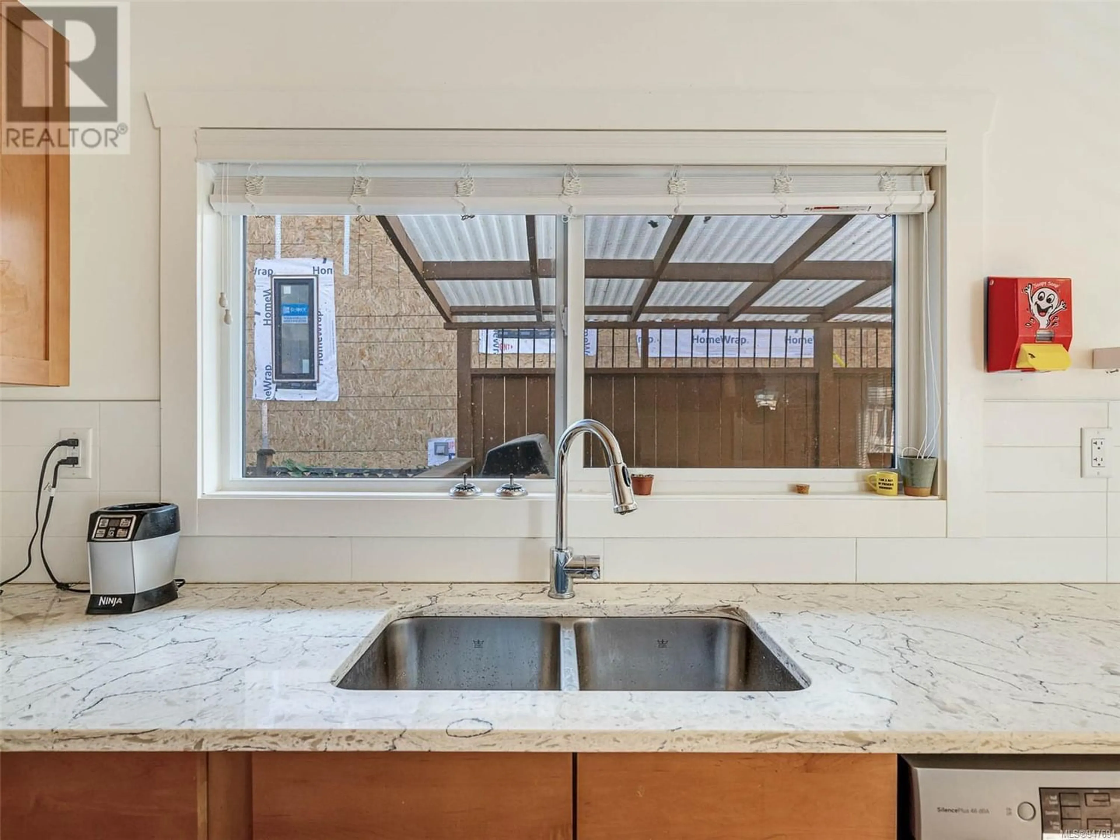1734 Kisber Ave, Saanich, British Columbia V8P2W7
Contact us about this property
Highlights
Estimated ValueThis is the price Wahi expects this property to sell for.
The calculation is powered by our Instant Home Value Estimate, which uses current market and property price trends to estimate your home’s value with a 90% accuracy rate.Not available
Price/Sqft$527/sqft
Est. Mortgage$3,861/mo
Tax Amount ()-
Days On Market1 year
Description
Welcome to 1734 Kisber Avenue. This thoughtfully renovated 3 bed 2 bath + den is located in desirable Mt Tolmie right across the street from Horner Park on a quiet cul de sac and just a ten-minute walk to UVIC. South-facing, bright and welcoming, you will surely be impressed with the list of upgrades. Painted throughout, kitchen cabinets, eat-up bar, quartz countertops, vinyl plank floors, light fixtures, 4 piece bath with beautiful, tiled surround, and more. The kitchen opens onto a spacious deck that leads down into a fully fenced, usable-level backyard complete with a garden shed. Close to public transportation, shopping and all amenities. This is a real gem and a must see. (id:39198)
Property Details
Interior
Features
Lower level Floor
Bathroom
Bedroom
11' x 9'Exterior
Parking
Garage spaces 2
Garage type Stall
Other parking spaces 0
Total parking spaces 2




