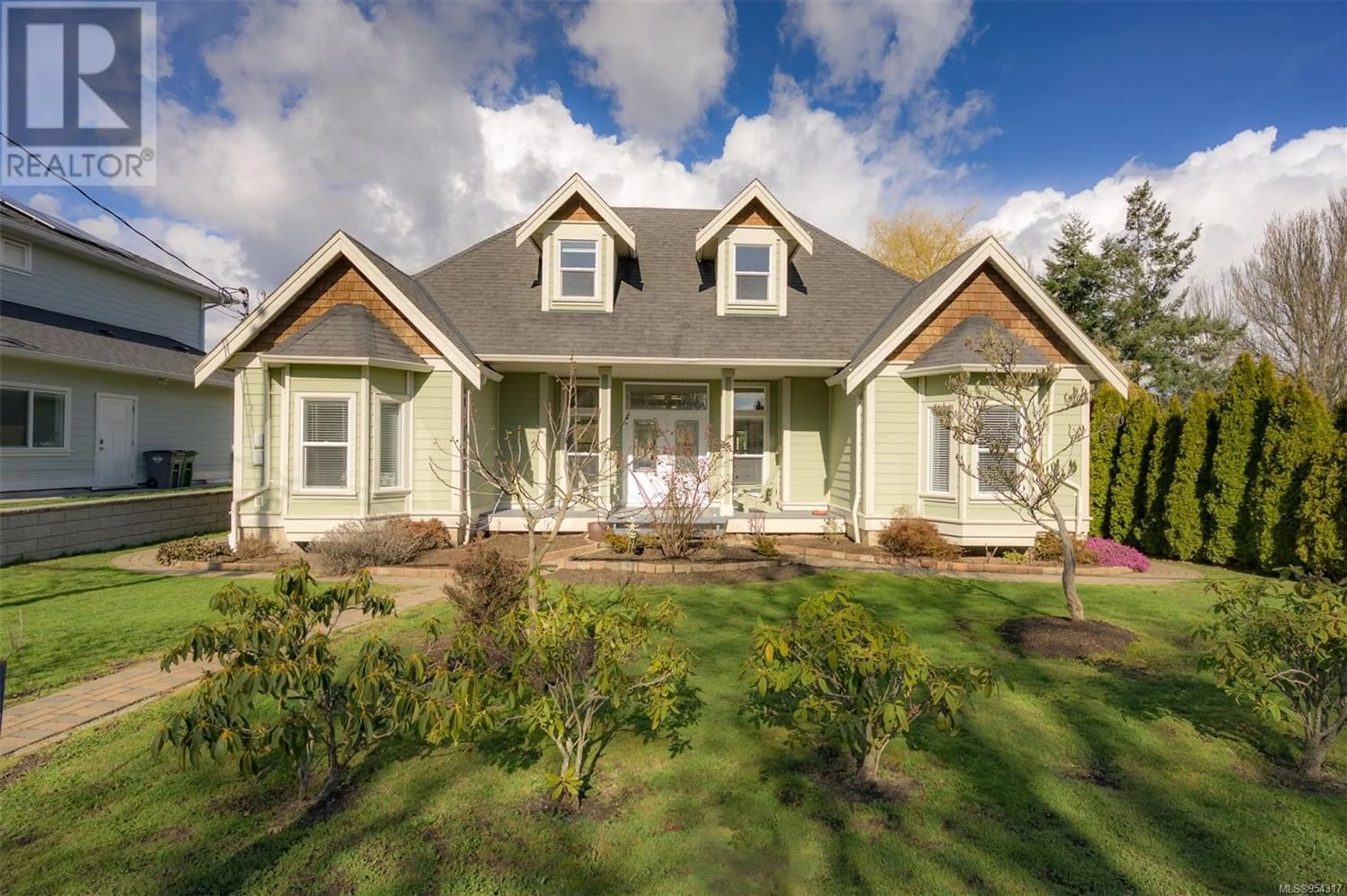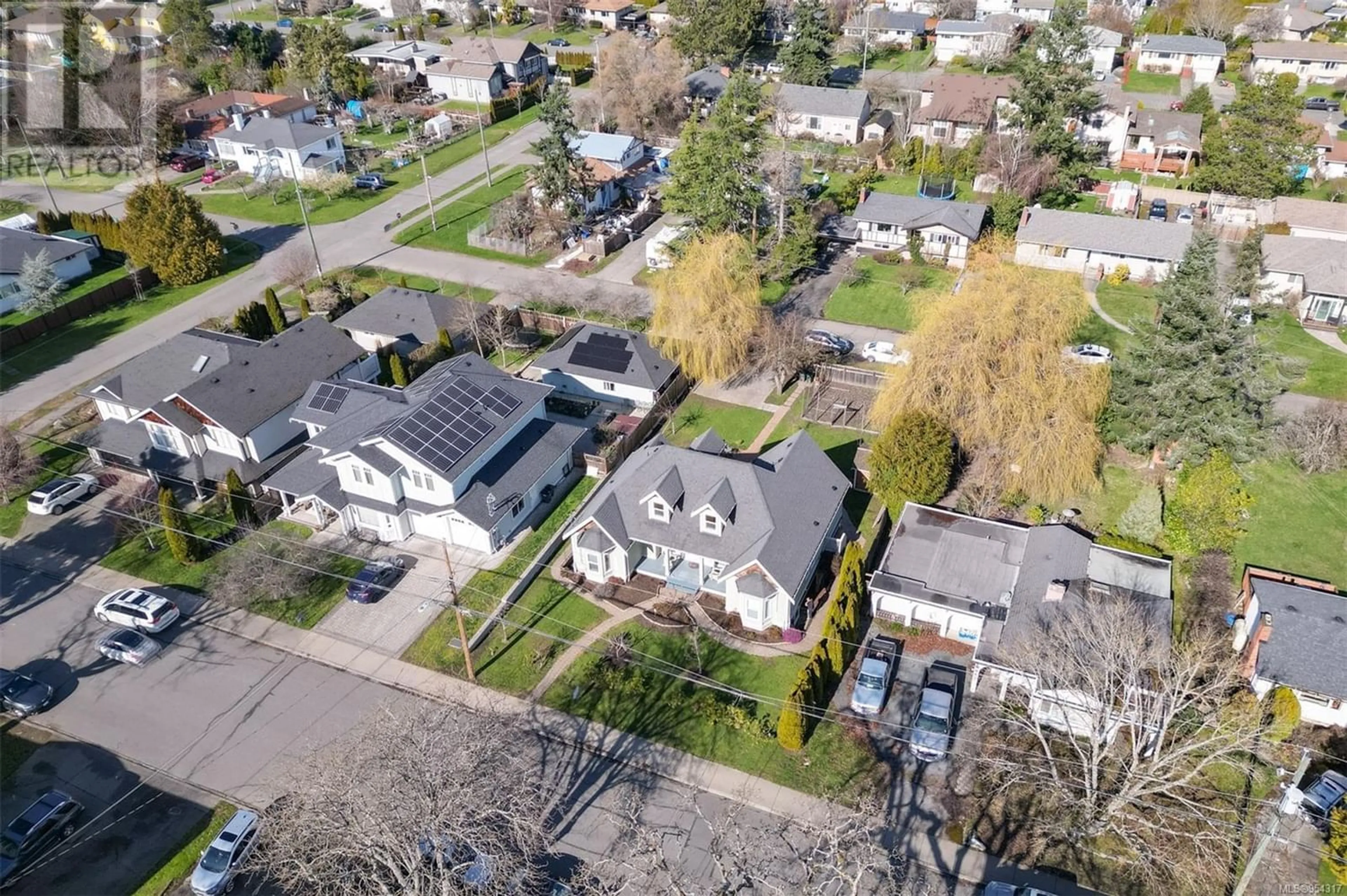1718 Midgard Ave, Saanich, British Columbia V8P2Y5
Contact us about this property
Highlights
Estimated ValueThis is the price Wahi expects this property to sell for.
The calculation is powered by our Instant Home Value Estimate, which uses current market and property price trends to estimate your home’s value with a 90% accuracy rate.Not available
Price/Sqft$519/sqft
Est. Mortgage$7,000/mo
Tax Amount ()-
Days On Market283 days
Description
OPEN HOUSE SUNDAY APRIL 14, 2024 - Well built custom home ideal for an active family, located in the Mt. Tolmie area. Great location with UVIC a short walk away. Bright 5-bed, 3 bath arts & crafts style home offers 3054 sf of spacious living. A unique situation with frontage on 2 streets. Nice front porch entry greets visitors. Living room features 10 ft ceilings, hardwood floors; bright kitchen & dining area opens to a spacious deck & brick patio offering a spacious back yard overlooking Earlston. Master bdrm with a 3-piece ensuite plus 2-additional bdrms plus a 4-piece bath and laundry. Up you will see an open versatile living space. Another comfortable living space is down & ideal for in-laws or additional guests. This suite has full kitchen, living & dining area, 2-bdrms, bath, laundry& separate exterior entrance. Home with heat pump and space to build garage/cottage. On quiet street but an easy walk to several levels of schools, parks, bus routes, and major shopping area. (id:39198)
Property Details
Interior
Features
Second level Floor
Family room
20' x 13'Exterior
Parking
Garage spaces 3
Garage type Stall
Other parking spaces 0
Total parking spaces 3
Property History
 52
52 65
65

