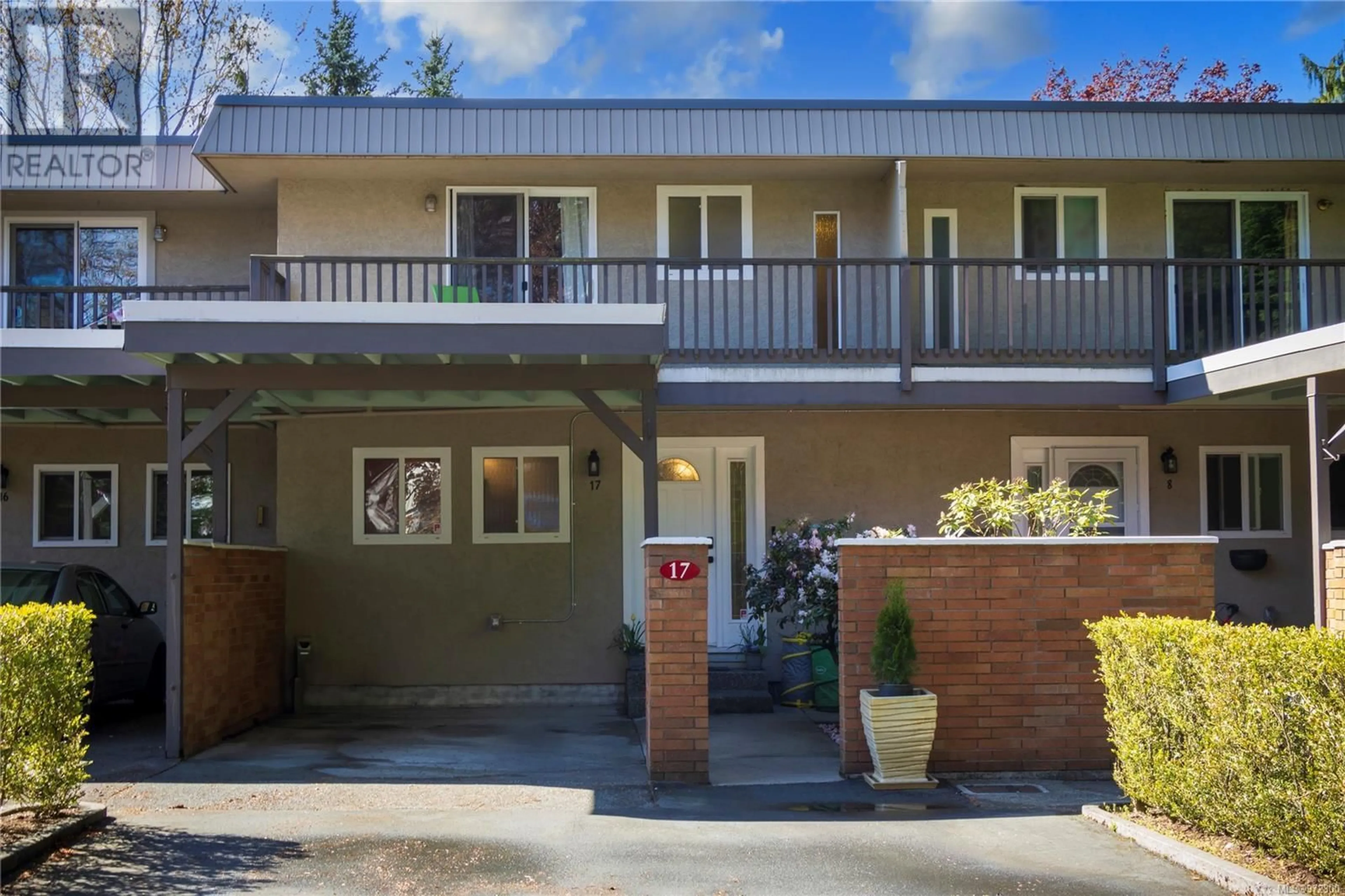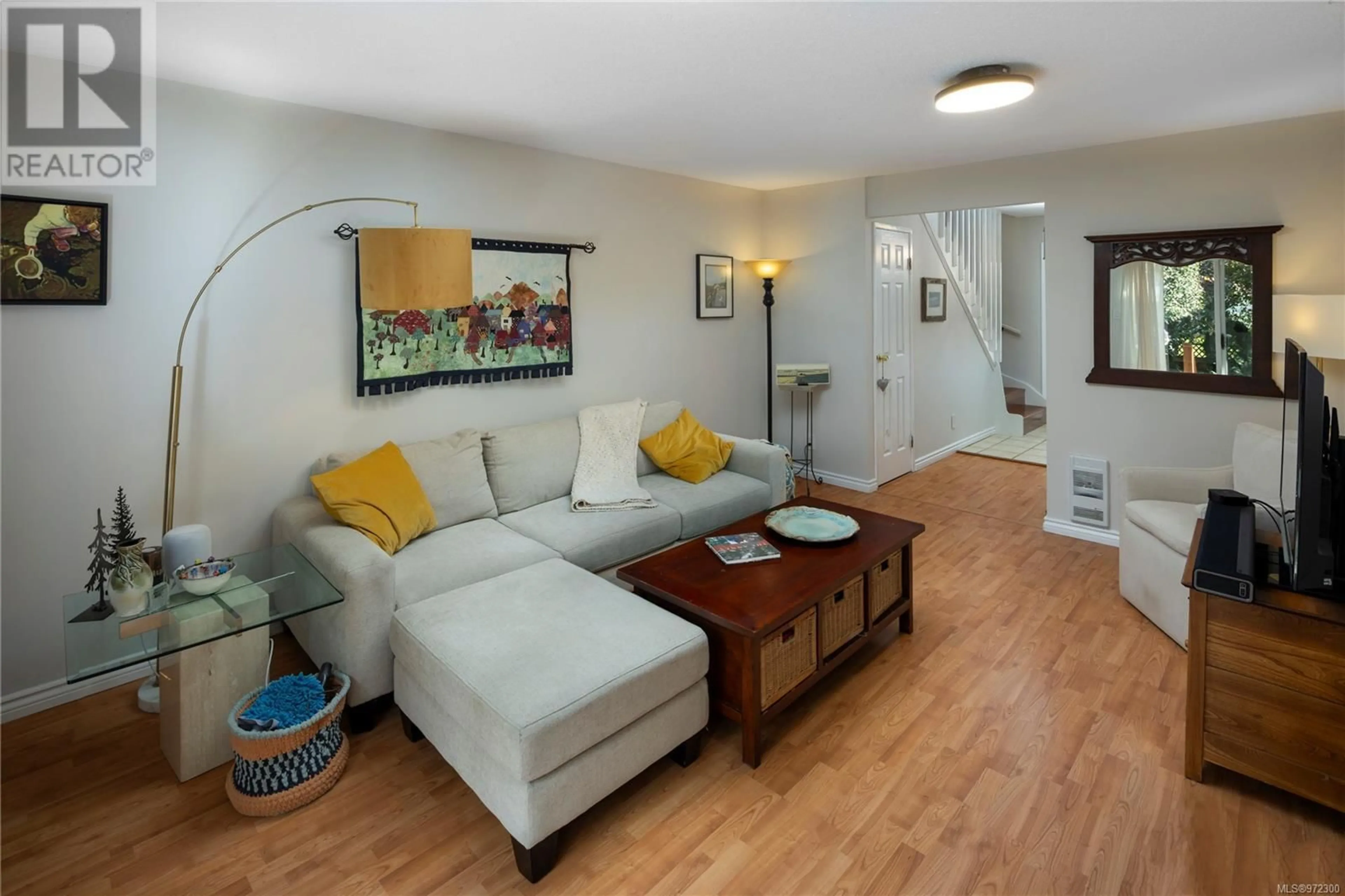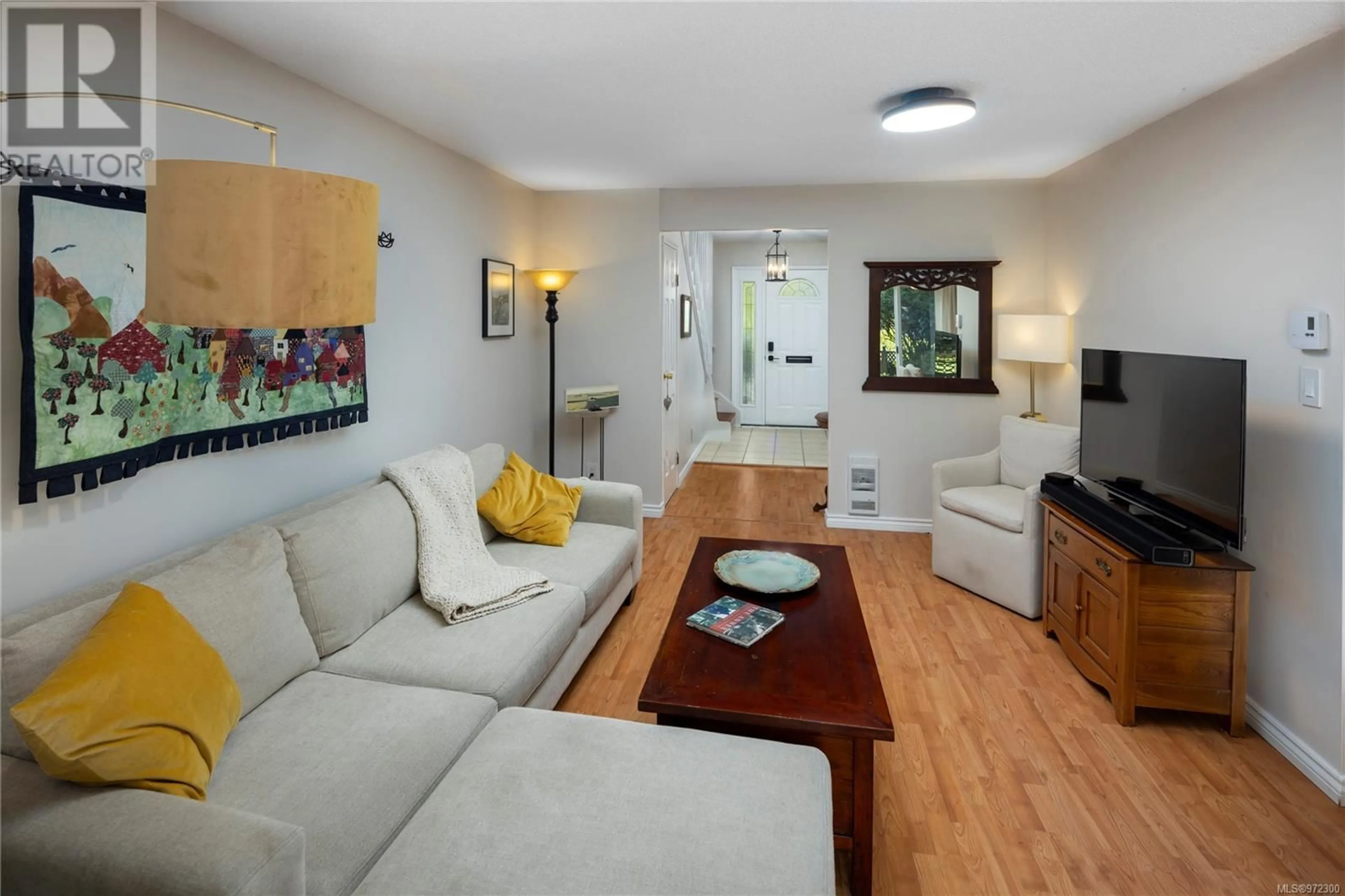17 1701 McKenzie Ave, Saanich, British Columbia V8N1A6
Contact us about this property
Highlights
Estimated ValueThis is the price Wahi expects this property to sell for.
The calculation is powered by our Instant Home Value Estimate, which uses current market and property price trends to estimate your home’s value with a 90% accuracy rate.Not available
Price/Sqft$576/sqft
Est. Mortgage$3,071/mth
Maintenance fees$415/mth
Tax Amount ()-
Days On Market29 days
Description
Welcome to Cedarwood a tidy and well-maintained strata complex located in the popular neighbourhood of Saanich. This townhouse flows easily throughout the 1240 square feet of living space. With three-bedrooms and two-bathrooms and opening to a fully fenced south facing garden. Well - located on the quiet side of the complex with parking space for 3 vehicles. The private back yard comes with a spacious storage shed. An ideal home for a family with pets and offers plenty of storage. Conveniently located near to the shops and restaurants of Tuscany Village, transit and all levels of schools including the University of Victoria campus. This is an exiting opportunity to be part of all this wonderful townhouse community offers. Visit Marc’s website for more photos and floor plan or email marc@owen-flood.com (id:39198)
Property Details
Interior
Features
Second level Floor
Bathroom
Bedroom
9 ft x 13 ftBedroom
10 ft x 13 ftPrimary Bedroom
10 ft x 11 ftExterior
Parking
Garage spaces 3
Garage type Carport
Other parking spaces 0
Total parking spaces 3
Condo Details
Inclusions
Property History
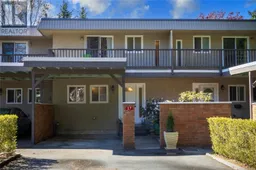 39
39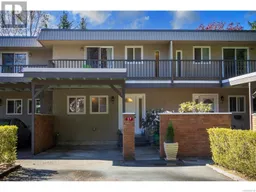 29
29
