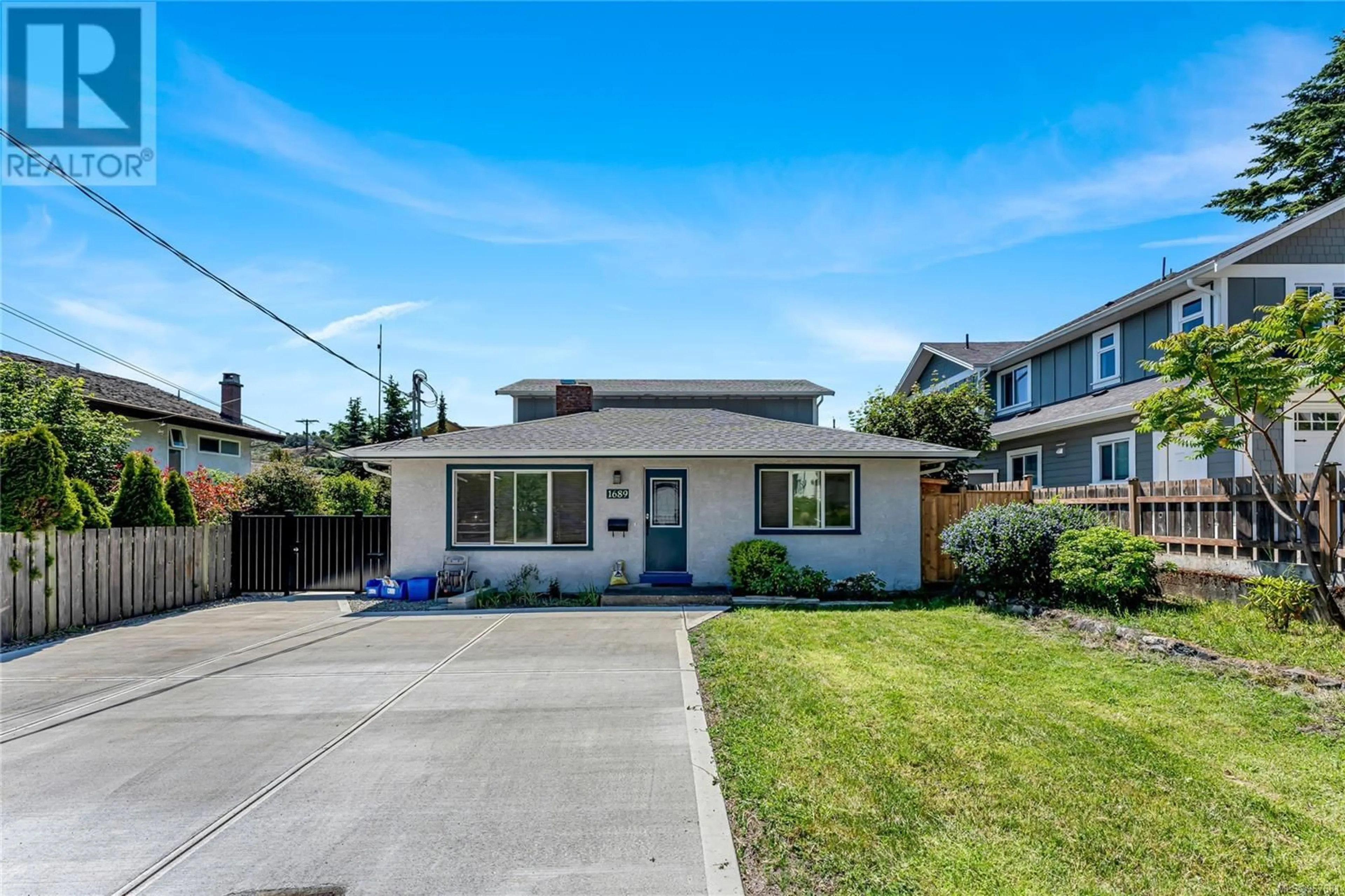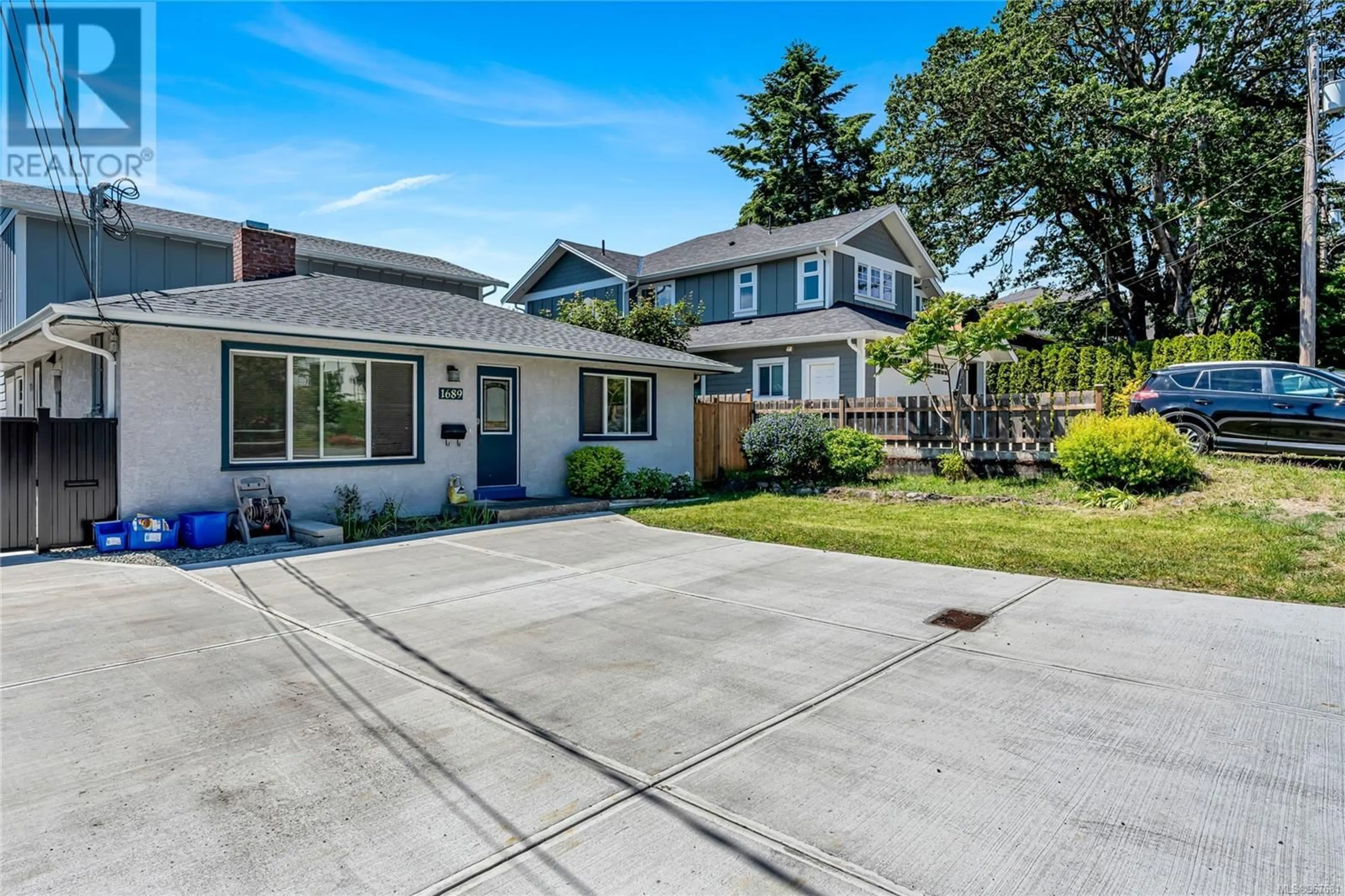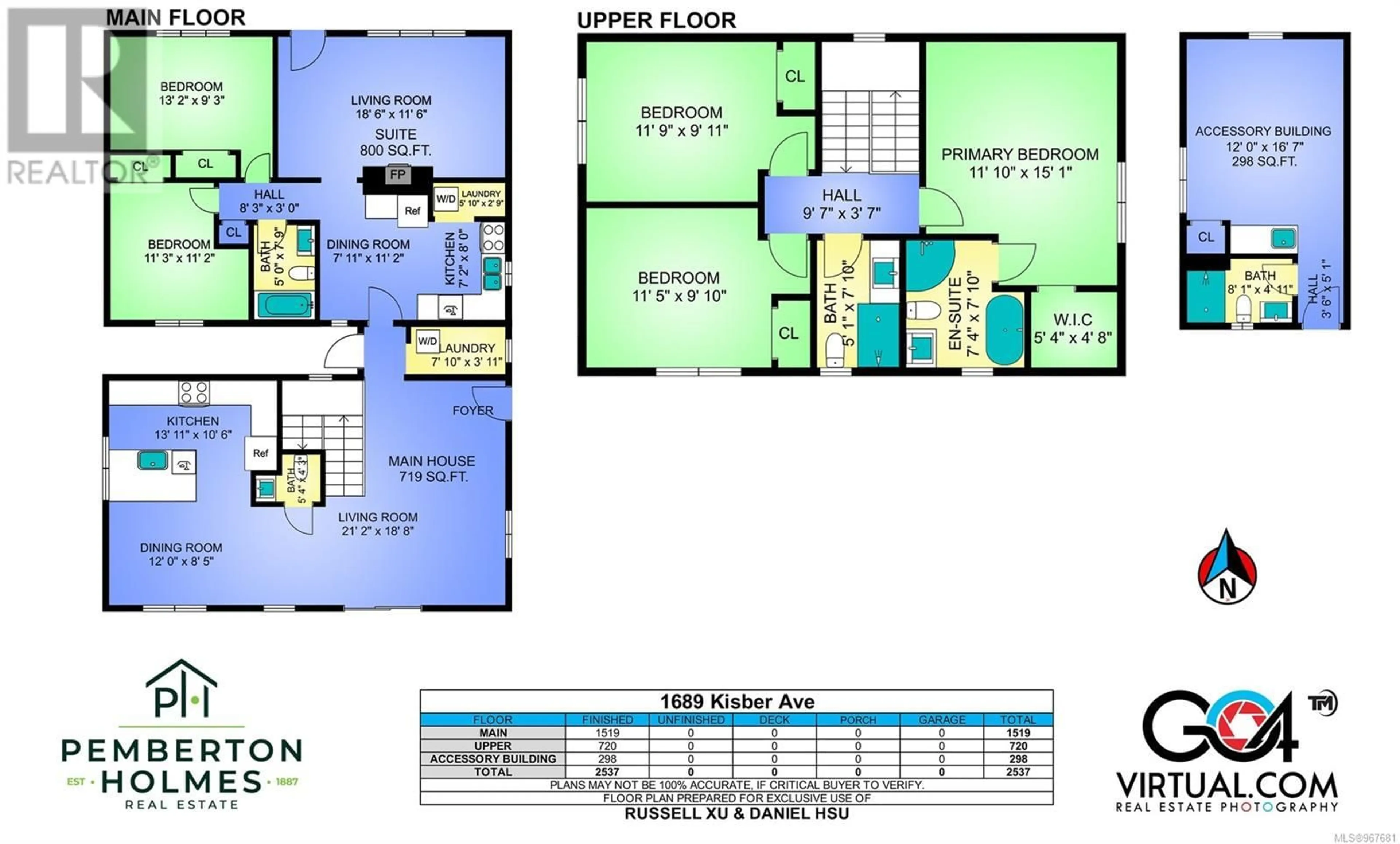1689 Kisber Ave, Saanich, British Columbia V8P2W5
Contact us about this property
Highlights
Estimated ValueThis is the price Wahi expects this property to sell for.
The calculation is powered by our Instant Home Value Estimate, which uses current market and property price trends to estimate your home’s value with a 90% accuracy rate.Not available
Price/Sqft$582/sqft
Est. Mortgage$6,352/mth
Tax Amount ()-
Days On Market76 days
Description
This beautifully renovated home boasts a brand new 1,400 sq. ft. addition to the original house, providing expansive living space. Additionally, a brand new 298 sq. ft. accessible building features a full bath, offering endless possibilities. With a total of 5 spacious bedrooms and 5 bathrooms, this home ensures ample space for comfort and privacy. Two fully equipped kitchens provide convenience and flexibility. Located on a quiet street, you'll enjoy the convenience of good schools, beautiful parks, and all essential amenities just moments away. Whether you're looking for a home with mortgage helpers or a solid investment, this property promises both modernity and practicality. Come make it your DESTINED home! (id:39198)
Property Details
Interior
Features
Second level Floor
Ensuite
7'4 x 7'10Primary Bedroom
11'10 x 15'1Bathroom
5'1 x 7'10Bedroom
11'5 x 9'10Exterior
Parking
Garage spaces 4
Garage type -
Other parking spaces 0
Total parking spaces 4
Property History
 41
41


