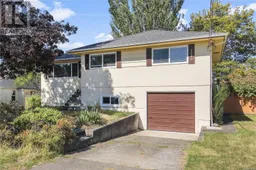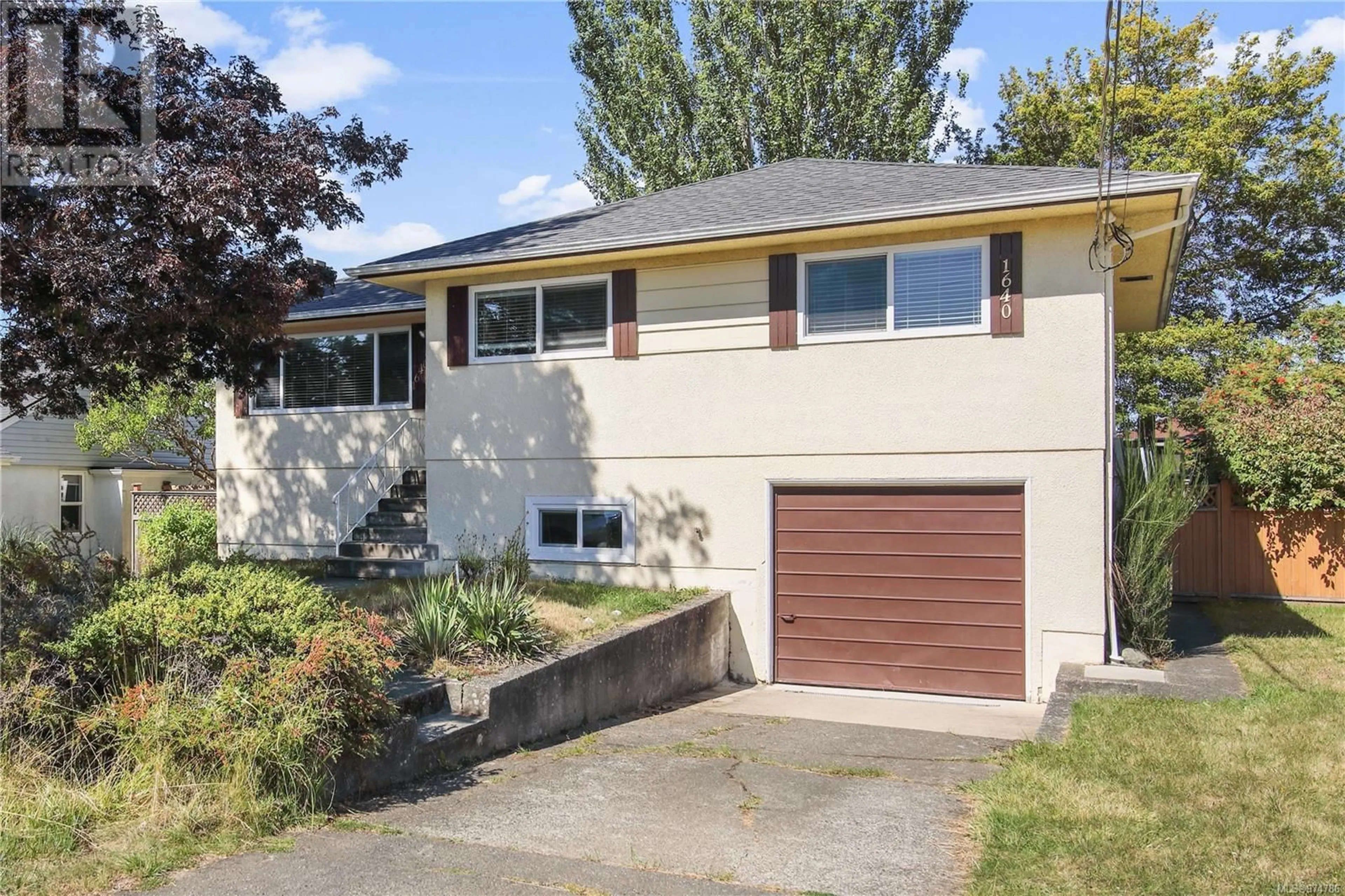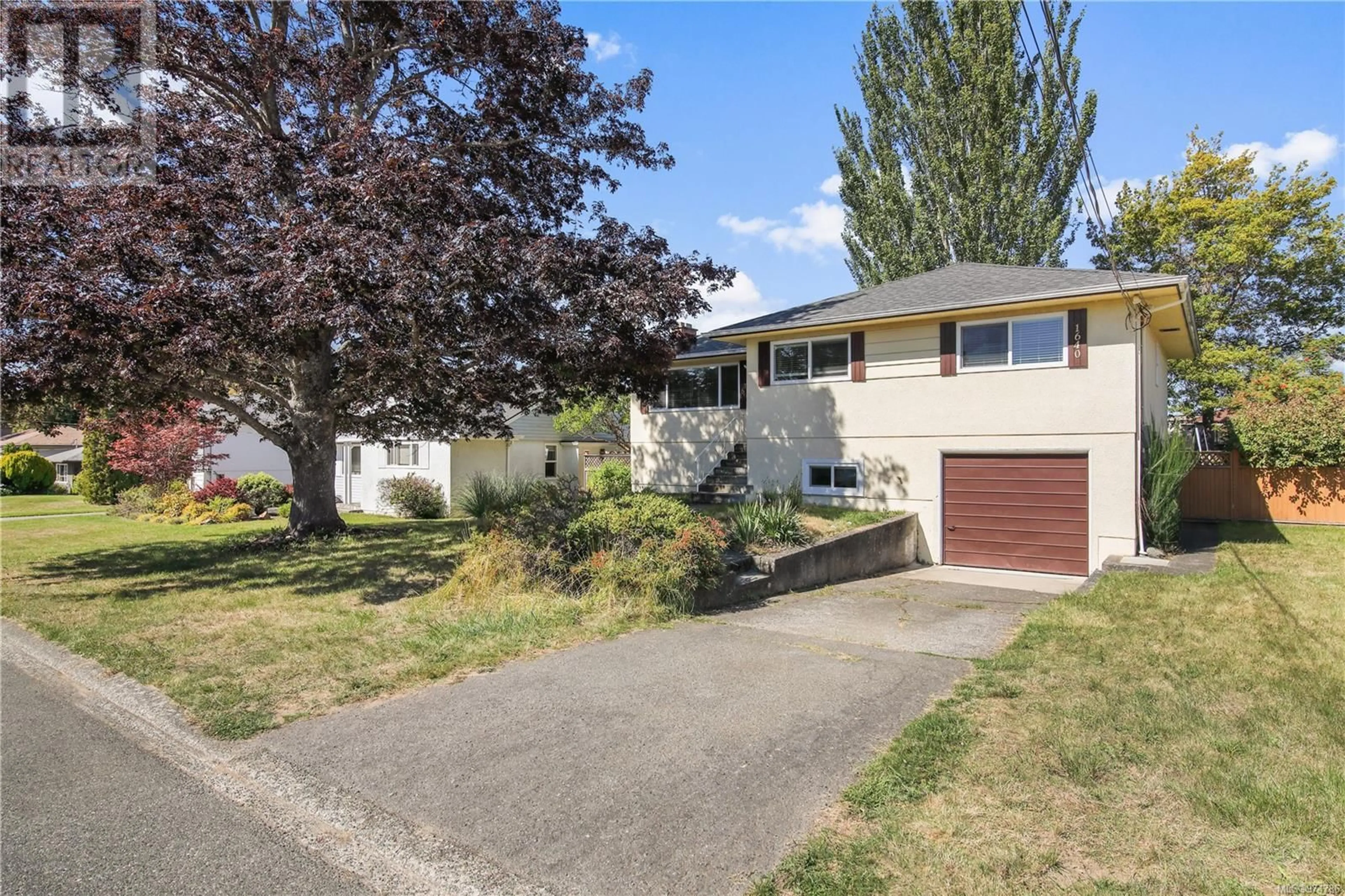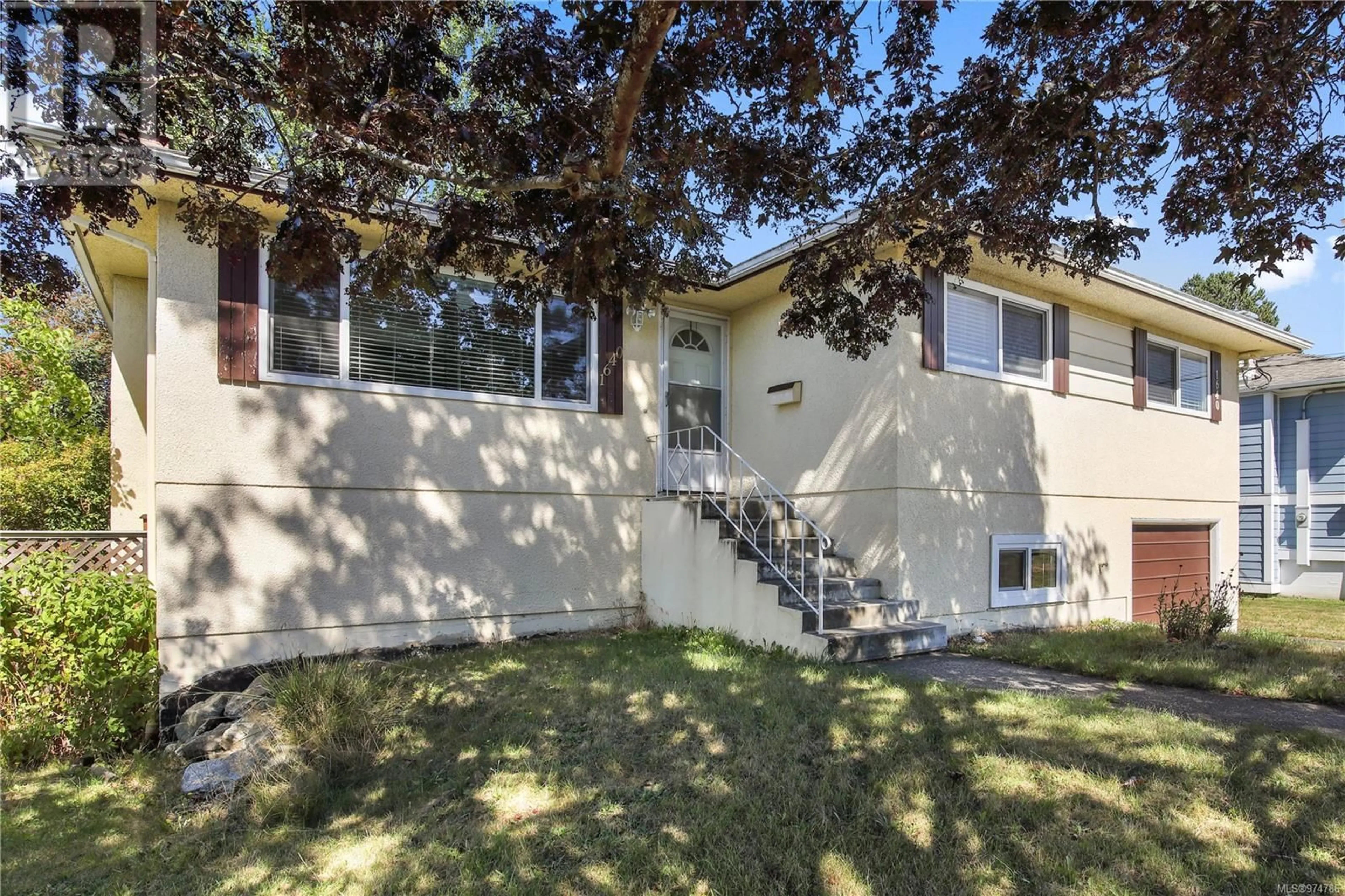1640 Howroyd Ave, Saanich, British Columbia V8P3C1
Contact us about this property
Highlights
Estimated ValueThis is the price Wahi expects this property to sell for.
The calculation is powered by our Instant Home Value Estimate, which uses current market and property price trends to estimate your home’s value with a 90% accuracy rate.Not available
Price/Sqft$463/sqft
Est. Mortgage$4,464/mo
Tax Amount ()-
Days On Market61 days
Description
This traditional style 1958 family home features 4 bedrooms & 2 bathroom and is centrally located near all levels of schools and amenities including UVIC and CAMOSUN COLLEGE. CURRENTLY TENANTED, this home features 3 bedrooms on the main floor, OPEN PLAN living and dining room areas complete with feature fireplace and ORIGINAL OAK HARDWOOD Floors, spacious kitchen with access out to rear deck and FULLY FENCED REAR YARD. Downstairs is a fully developed full height basement with rec. room a bedroom and a 3 piece bathroom, plus separate entrance, that could easily be converted into a one bedroom suite. Oversized single car garage with auto opener. This home has been updated by the current owners over the years including, Completely Updated Perimeter and Storm Drain System in 2018 , New Roof 2016 , All New Vinyl Windows in 2013 & the Underground Oil Tank was Removed in 2019. This home is a must see and perfect for a growing family. Contact your Agent about our convenient showing schedule! (id:39198)
Property Details
Interior
Features
Lower level Floor
Storage
13'4 x 7'5Bathroom
Laundry room
12'4 x 6'4Bedroom
12'11 x 11'3Exterior
Parking
Garage spaces 2
Garage type -
Other parking spaces 0
Total parking spaces 2
Property History
 30
30


