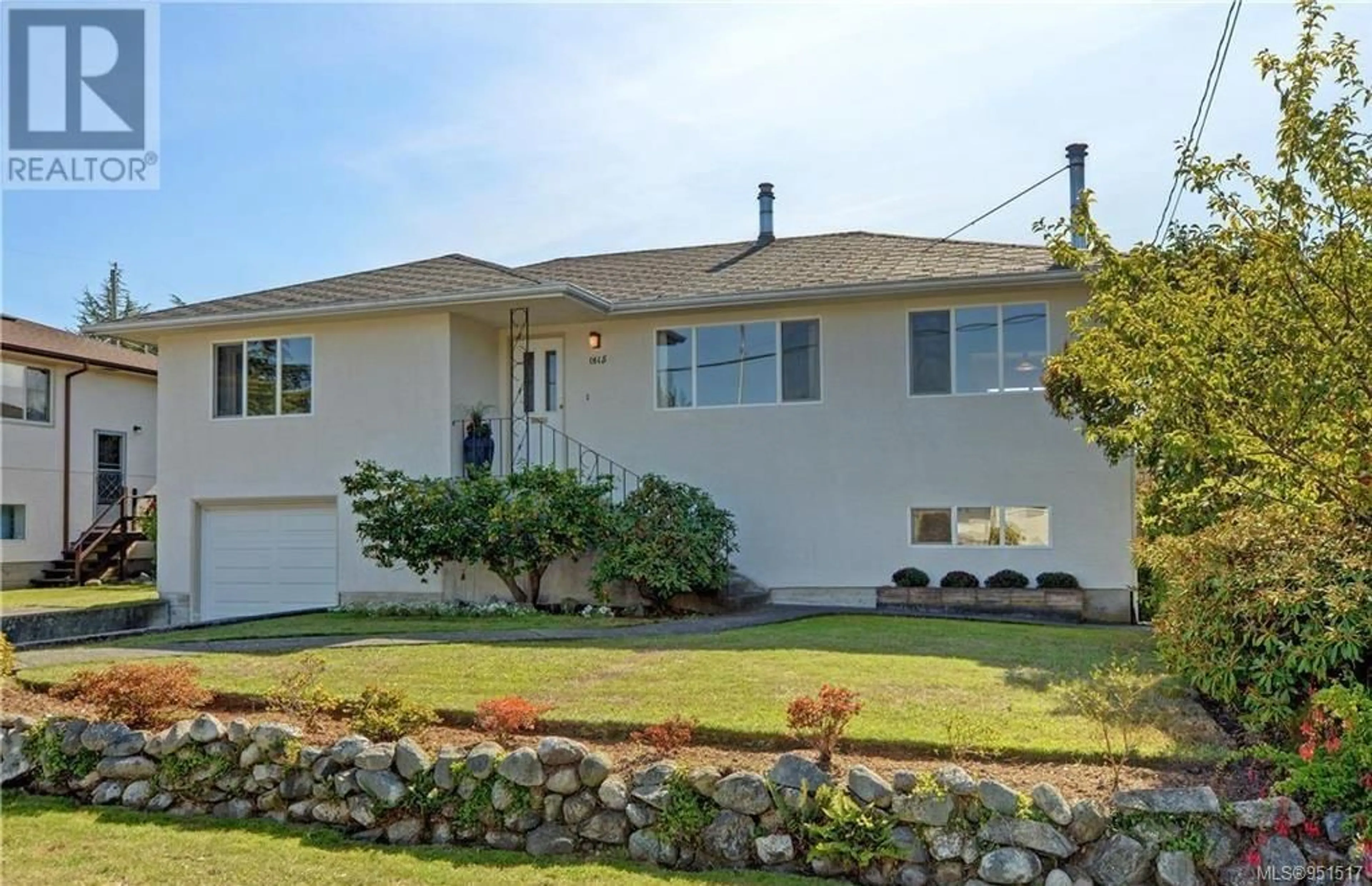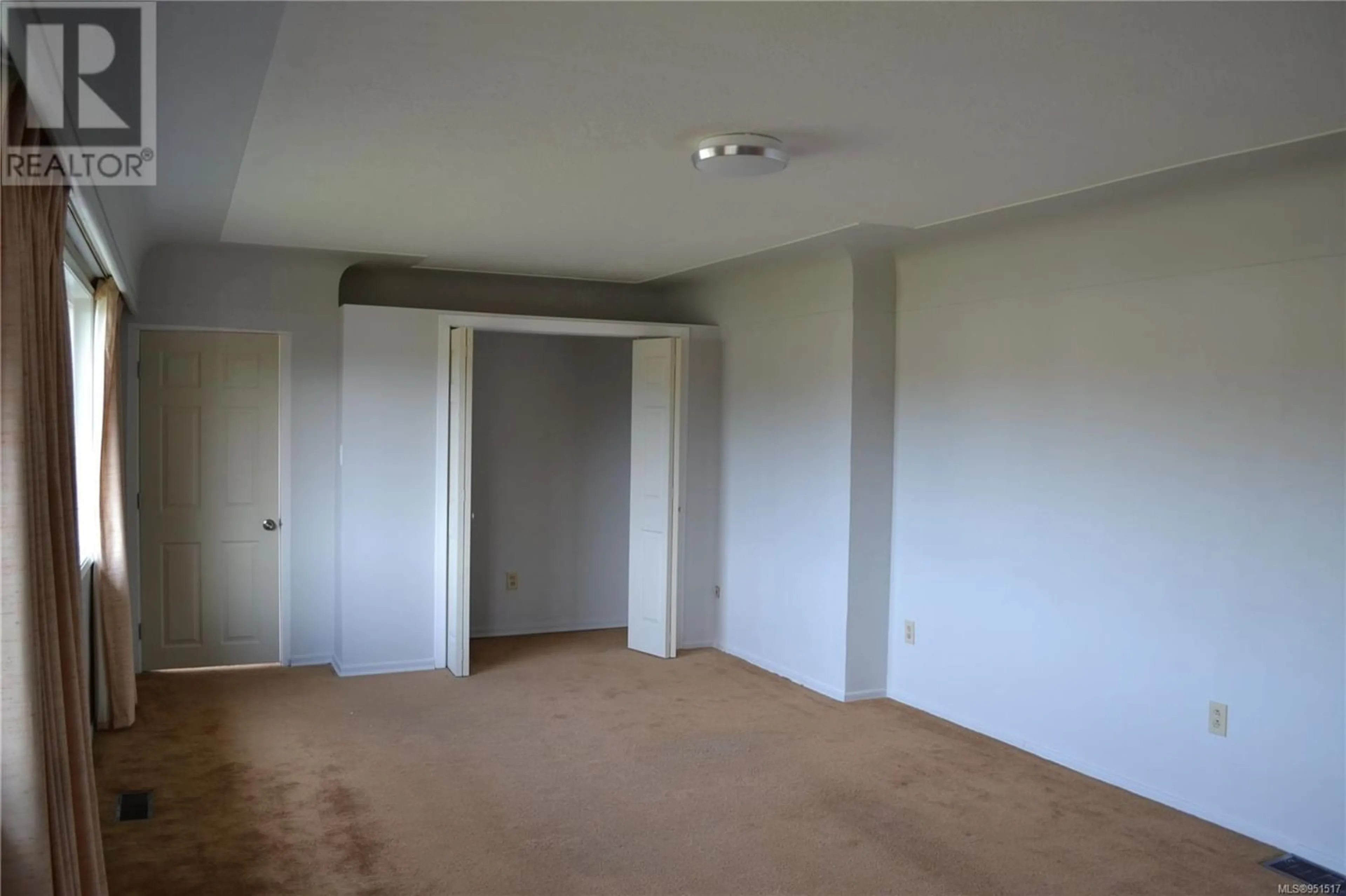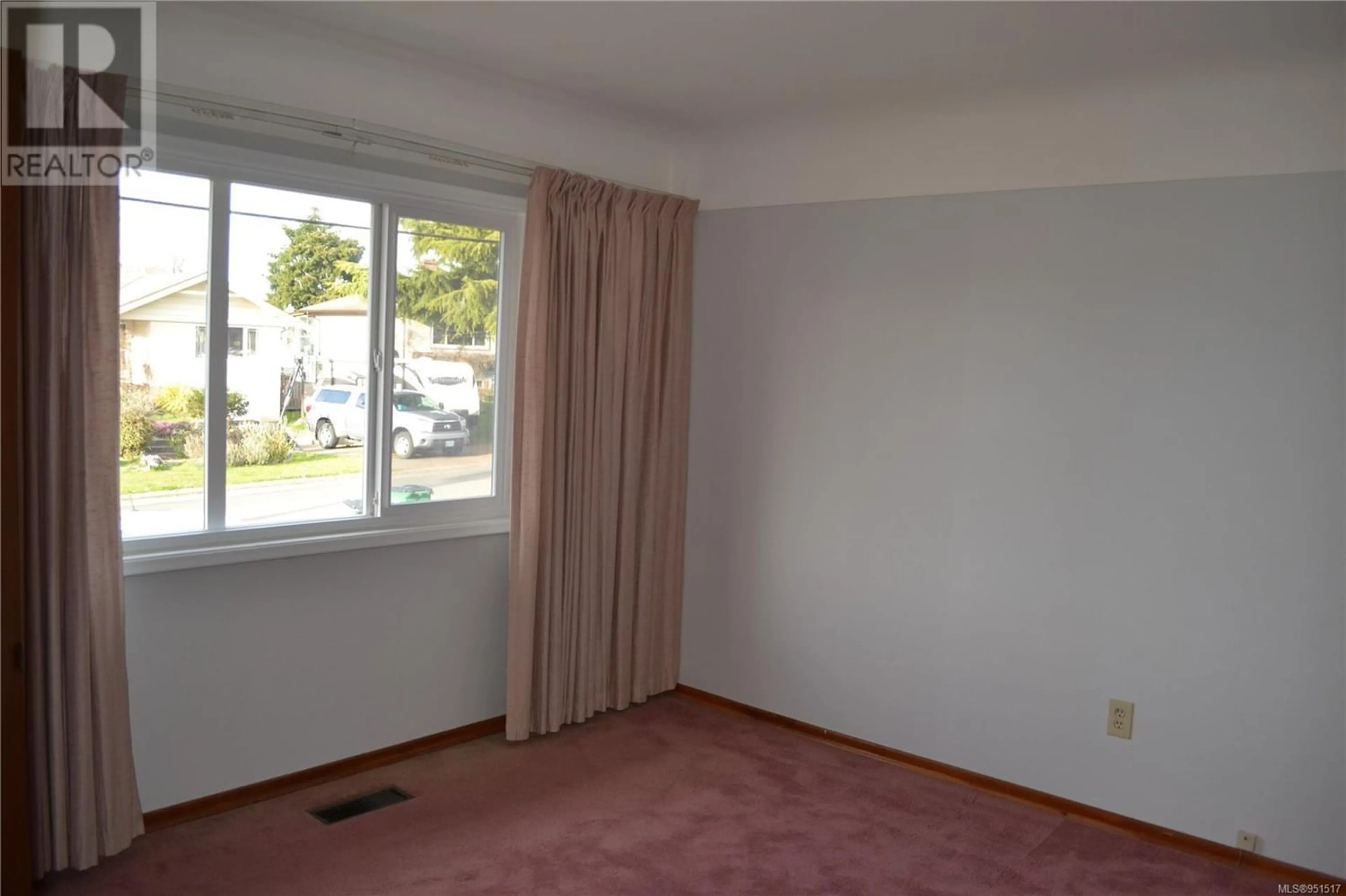1615 Sheridan Ave, Saanich, British Columbia V8P3B2
Contact us about this property
Highlights
Estimated ValueThis is the price Wahi expects this property to sell for.
The calculation is powered by our Instant Home Value Estimate, which uses current market and property price trends to estimate your home’s value with a 90% accuracy rate.Not available
Price/Sqft$511/sqft
Est. Mortgage$4,810/mo
Tax Amount ()-
Days On Market320 days
Description
The brand new floor is NOT in the picture yet. One of Victoria’s sought-after family neighborhoods. The main floor has three bedrooms with new flooring, a bathroom, and a bright kitchen. The large living room and dining area are the result of a well-planned 1960s addition and open onto the south-facing deck. The full-height lower level has a den that has been used as a bedroom and a huge rec room which could be a great space for students or in-laws. This home has a newer ROOF and many updates over the years including a gas furnace, stucco, vinyl windows, and roughed-in central vac. The fenced backyard has raised garden beds, fruit trees, a greenhouse, and room to run around. Single car garage. Lots of parking spaces and room for an RV. Walking distance to schools including UVic, shopping. parks plus lots of transit options down the road. Book your showing today. Brand new highly efficient furnace. Note: Per Seller request old pictures are used which do not reflect the recent upgrades. Best school catchment in Victoria. (id:39198)
Property Details
Interior
Features
Main level Floor
Living room
25' x 13'Entrance
8' x 4'Kitchen
14' x 12'Dining room
12' x 9'Exterior
Parking
Garage spaces 4
Garage type -
Other parking spaces 0
Total parking spaces 4
Property History
 19
19


