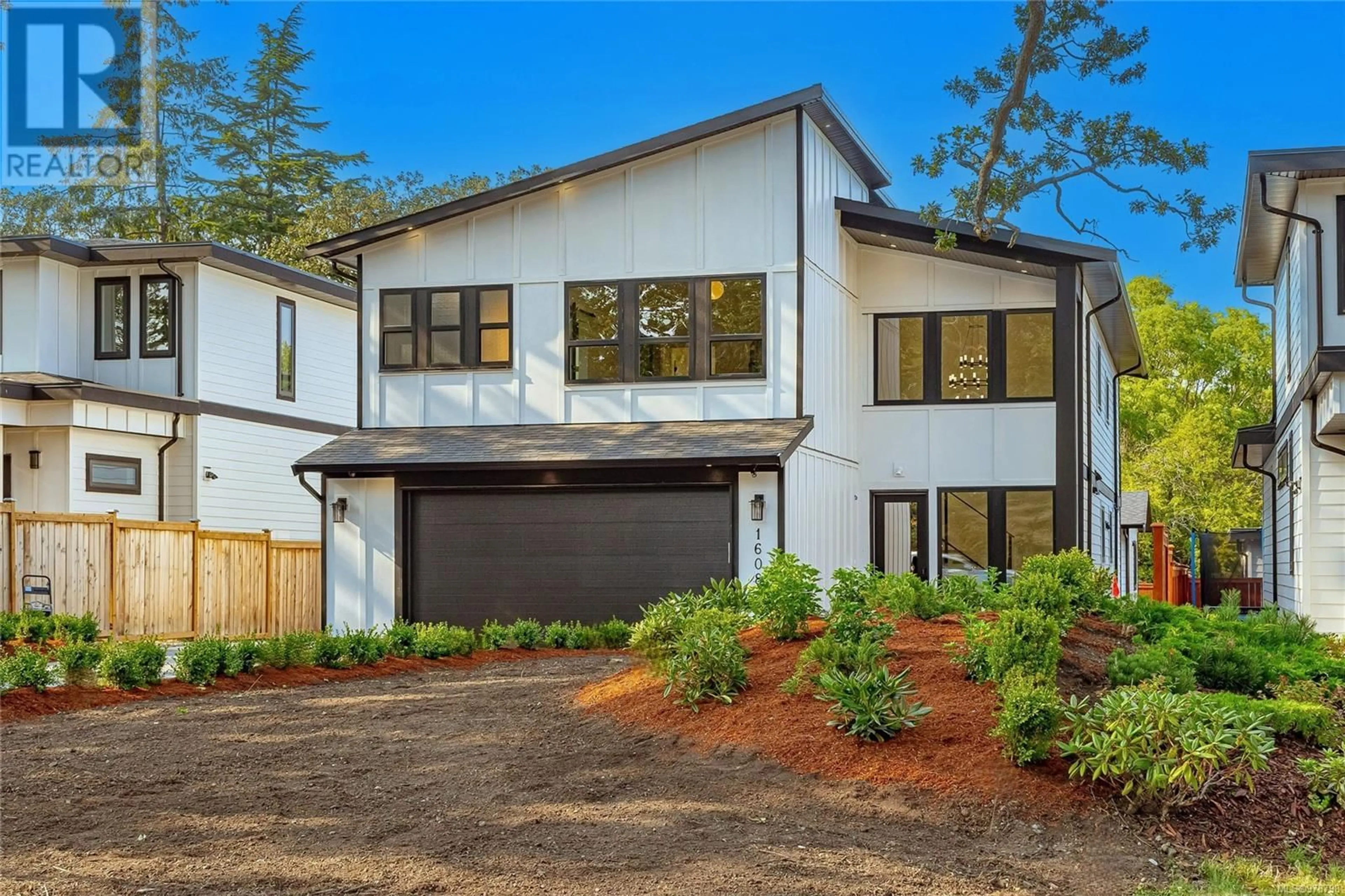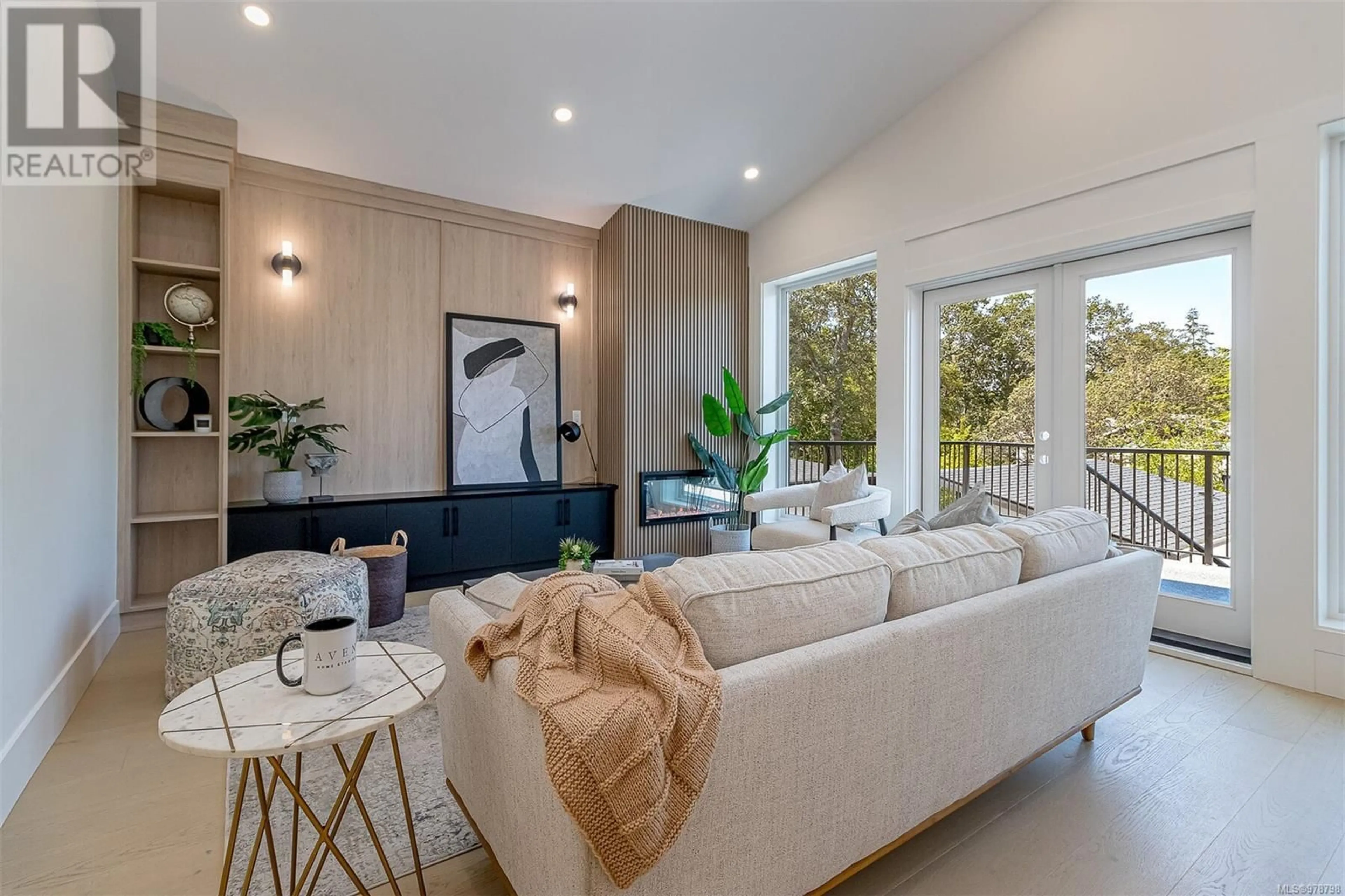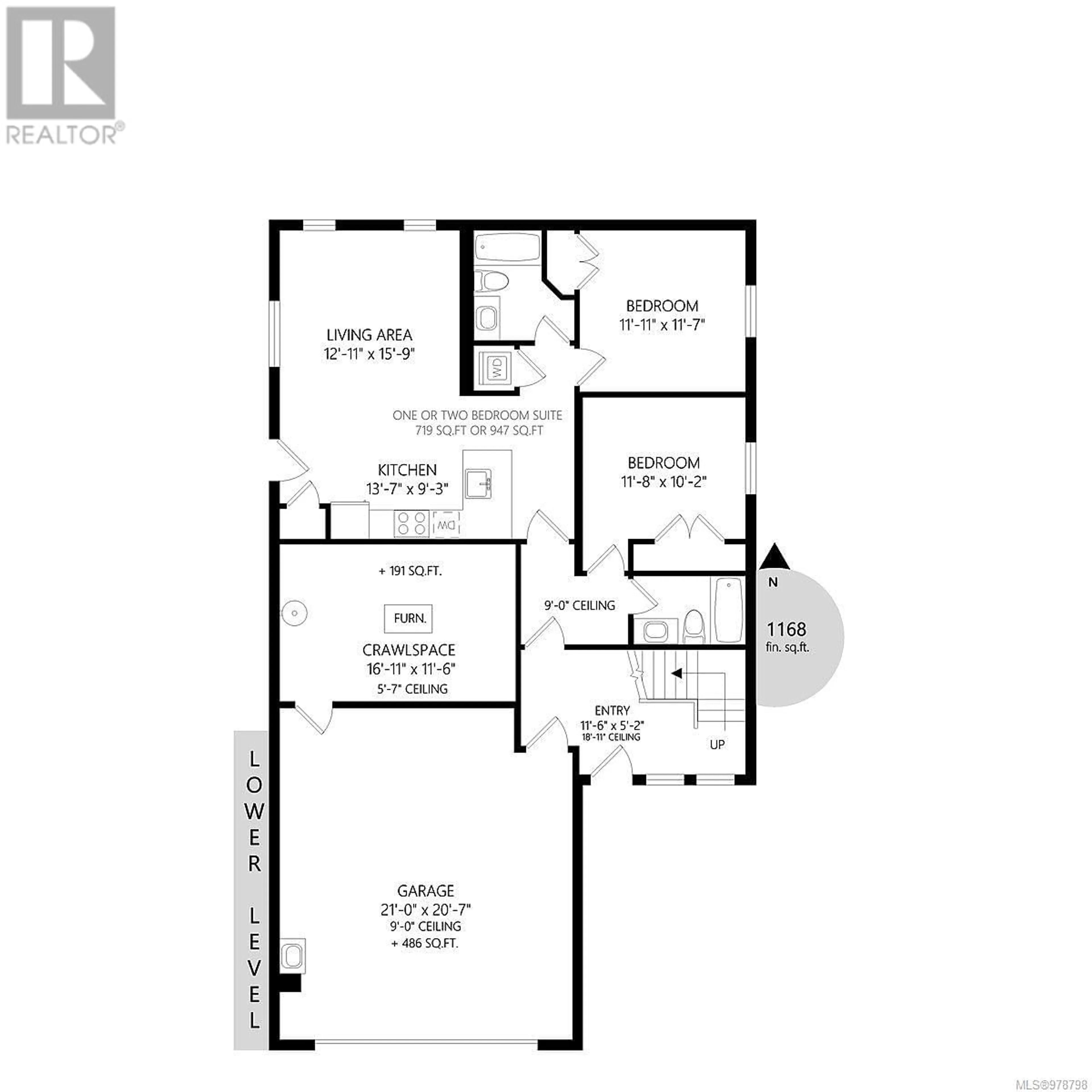1608 Derby Rd, Saanich, British Columbia V8P1T7
Contact us about this property
Highlights
Estimated ValueThis is the price Wahi expects this property to sell for.
The calculation is powered by our Instant Home Value Estimate, which uses current market and property price trends to estimate your home’s value with a 90% accuracy rate.Not available
Price/Sqft$568/sqft
Est. Mortgage$10,303/mo
Tax Amount ()-
Days On Market23 days
Description
MODERN NEW HOME AT ITS FINEST !! Beautiful Floor plan with great design and high end finishing throughout. Total finished area of 3732 sf comprising of a 3000 sf 5 BR custom home with 5 BR, 4.5 baths; which includes 1 - 2 BR in law suite; there are also ( 2 ) Accessory Buildings ( 573 sf and 222 sf ) each are self contained and can be separate rentals. 9' ceilings throughout plus high 14' high vaulted ceilings in the living room and primary bedroom. Engineered wide plank wood floors, expansive windows, and modern finishes. Gorgeous kitchen with custom cabinetry, marble patterned waterfall island for casual dining and quality s/s top-of-the-line appliances. Other features include a heat pump, h/w on-demand surround video surveillance, and a double-car garage. Appreciate its luxurious lifestyle and its proximity to well-connected conveniences. OPEN HOUSE: Sat. 9th 12 - 4 PM; Sun. 10th 1 - 3 PM... (id:39198)
Upcoming Open Houses
Property Details
Interior
Features
Main level Floor
Bathroom
Bathroom
Dining room
11'6 x 9'9Kitchen
13'7 x 13'6Exterior
Parking
Garage spaces 3
Garage type -
Other parking spaces 0
Total parking spaces 3
Property History
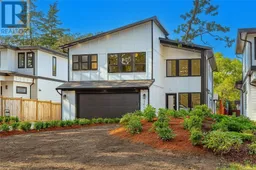 43
43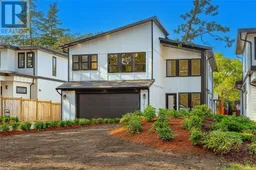 43
43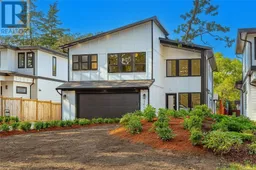 43
43
