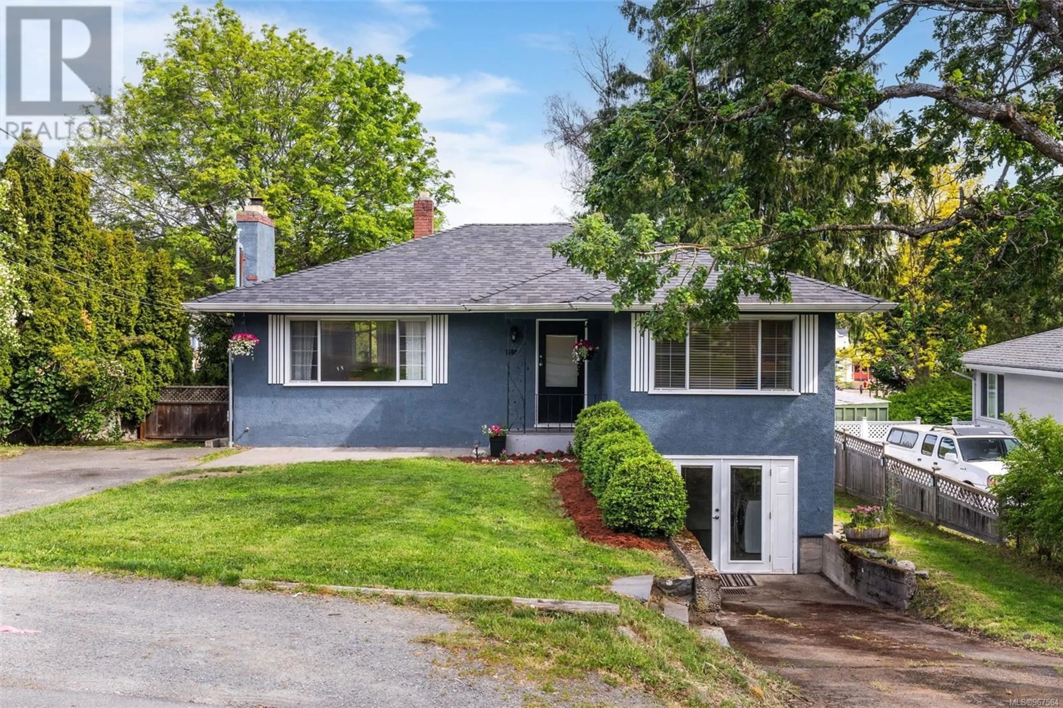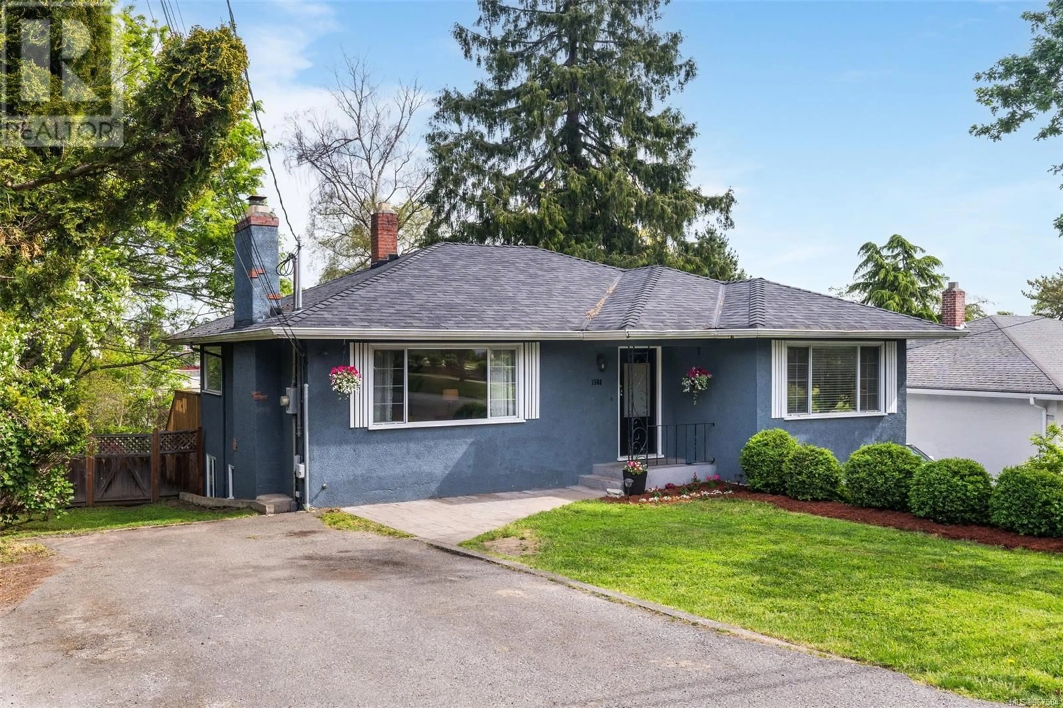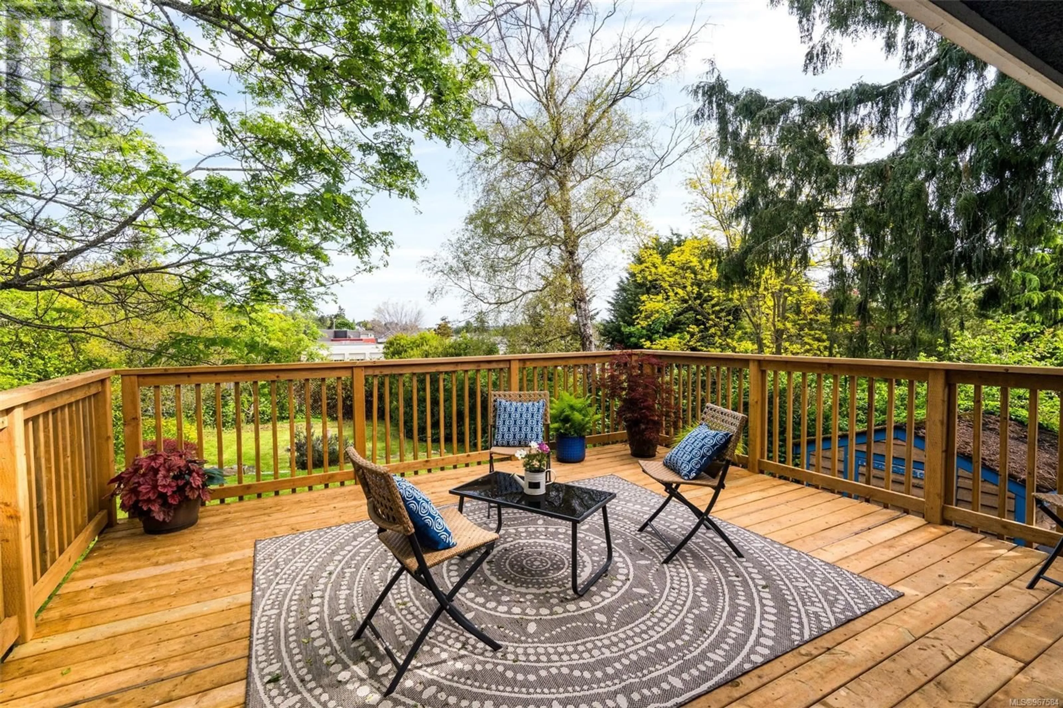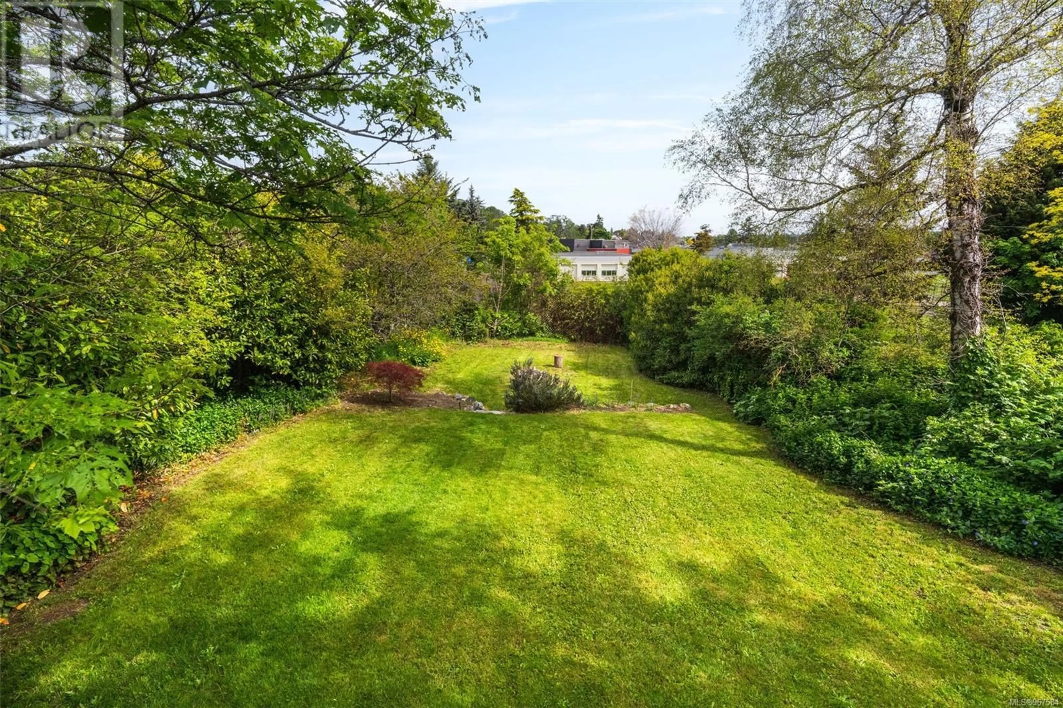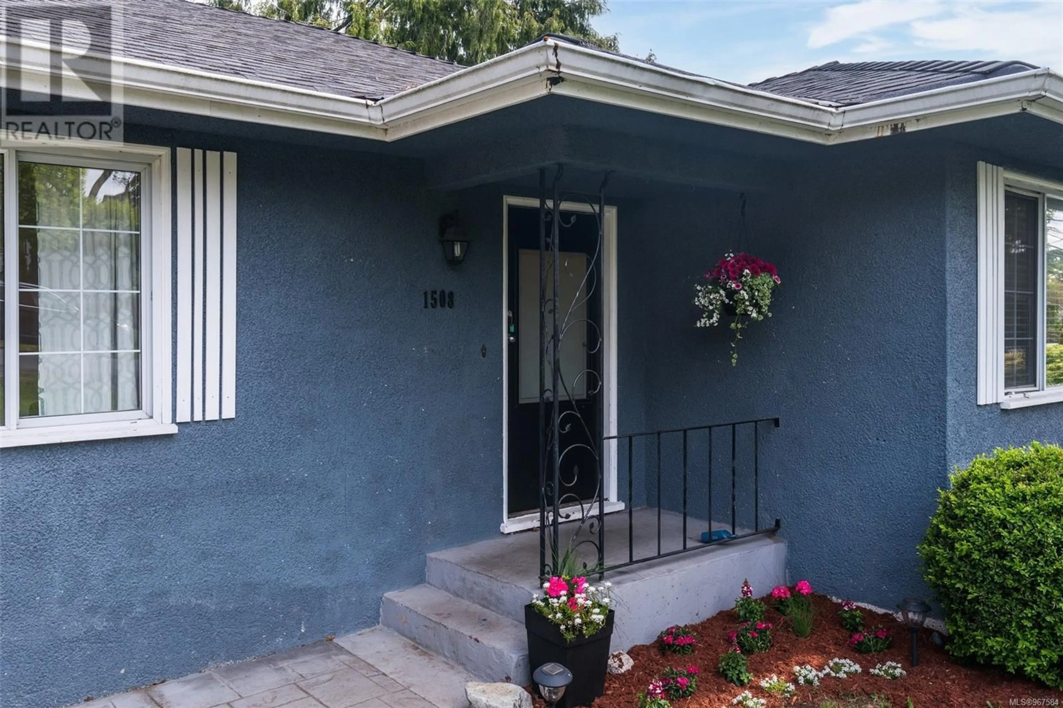1508 Derby Rd, Saanich, British Columbia V8P1T7
Contact us about this property
Highlights
Estimated ValueThis is the price Wahi expects this property to sell for.
The calculation is powered by our Instant Home Value Estimate, which uses current market and property price trends to estimate your home’s value with a 90% accuracy rate.Not available
Price/Sqft$398/sqft
Est. Mortgage$4,939/mo
Tax Amount ()-
Days On Market206 days
Description
Welcome to this lovely family home with a full height 2-bedroom suite in a central location near Cedar Hill Golf Course and Doncaster Elementary. There is great value in this very private and generous 10,000+ sq ft lot, plus solid 50's home with 3 bedrooms up and a large flex room downstairs which can be part of the downstairs suite or the upper home. New owners can enjoy hardwood floors throughout, coved ceilings, and an open kitchen with access to the new deck overlooking the yard below that backs onto the school's playing fields. A few of the numerous walkable amenities families can enjoy include Doncaster school, Cedar Hill chip trail 400 meters away & Cedar Hill Rec Centre. U-Vic and Camosun are easy bike rides and Shelbourne Plaza or Hillside mall each a couple mins by car. (id:39198)
Property Details
Interior
Features
Lower level Floor
Bathroom
Laundry room
11 ft x measurements not availableBedroom
measurements not available x 7 ftBedroom
12'7 x 8'4Exterior
Parking
Garage spaces 3
Garage type -
Other parking spaces 0
Total parking spaces 3

