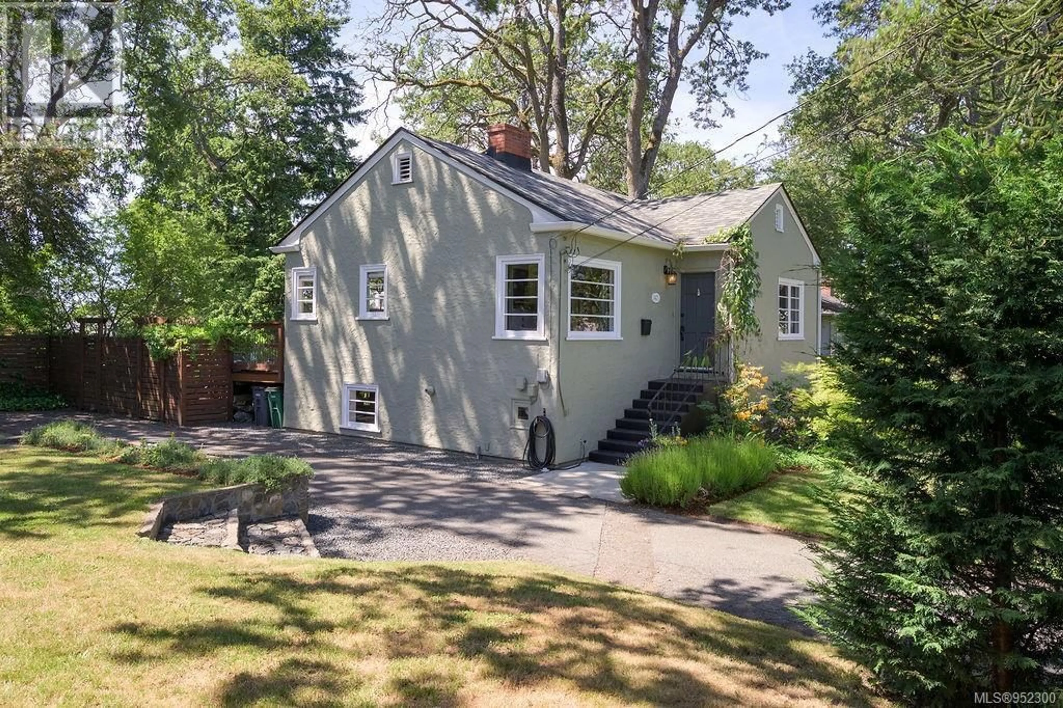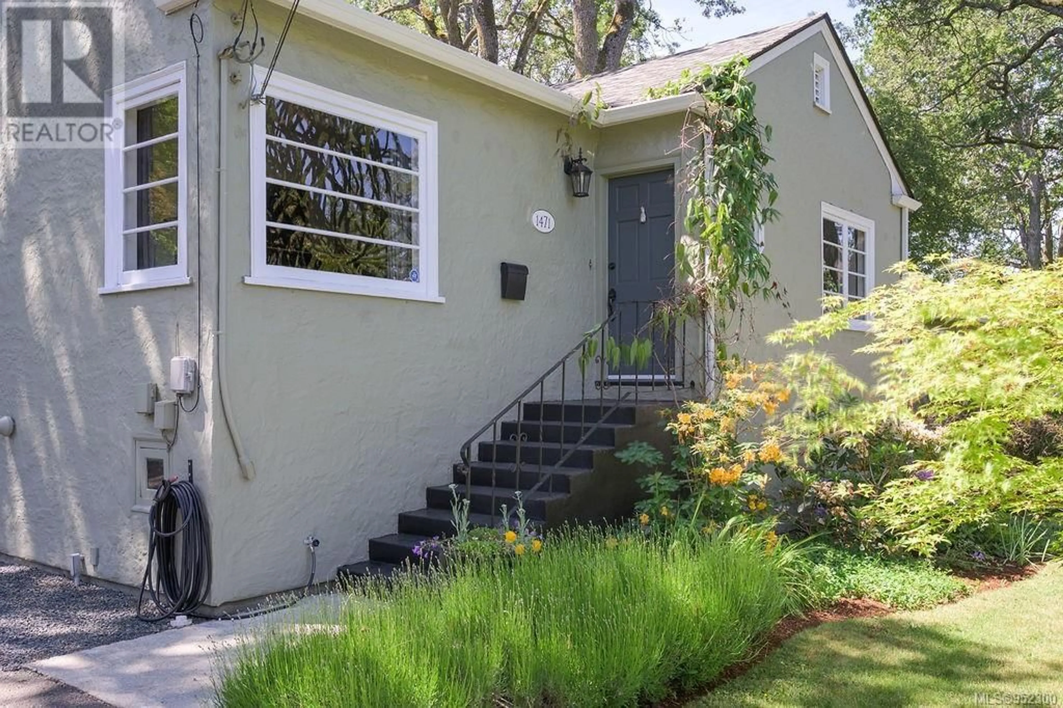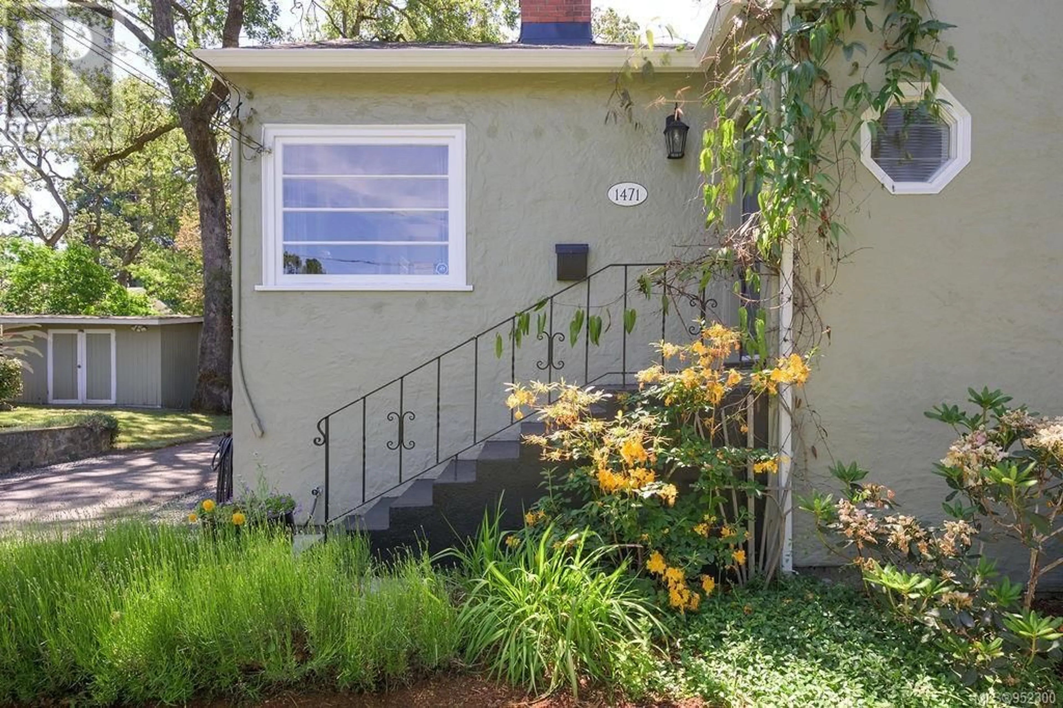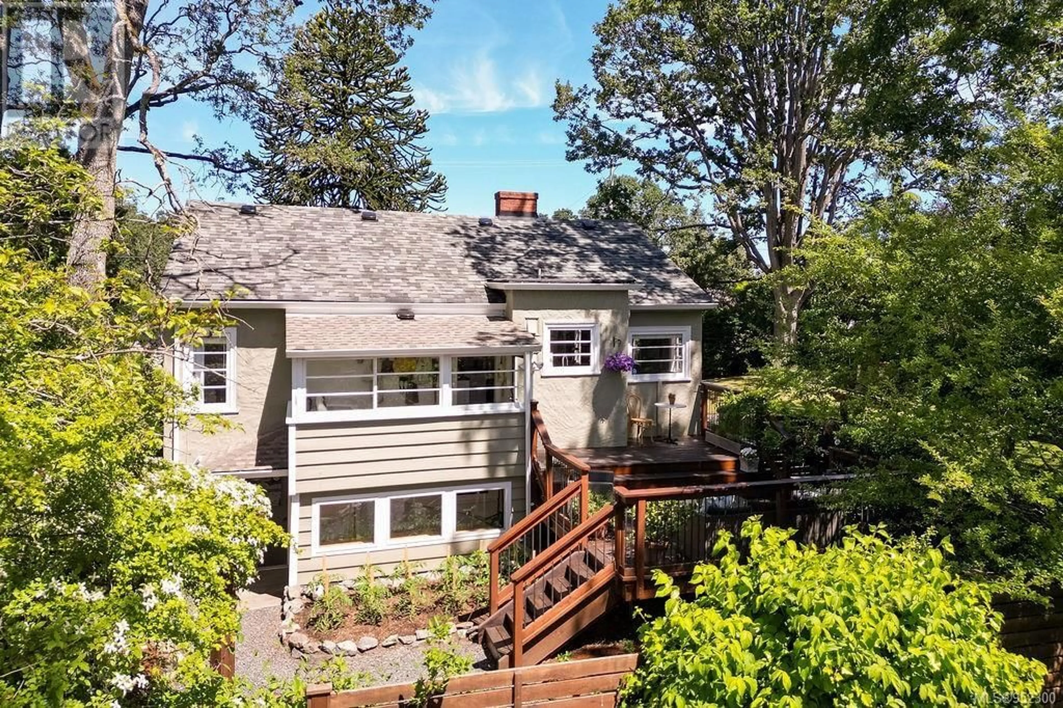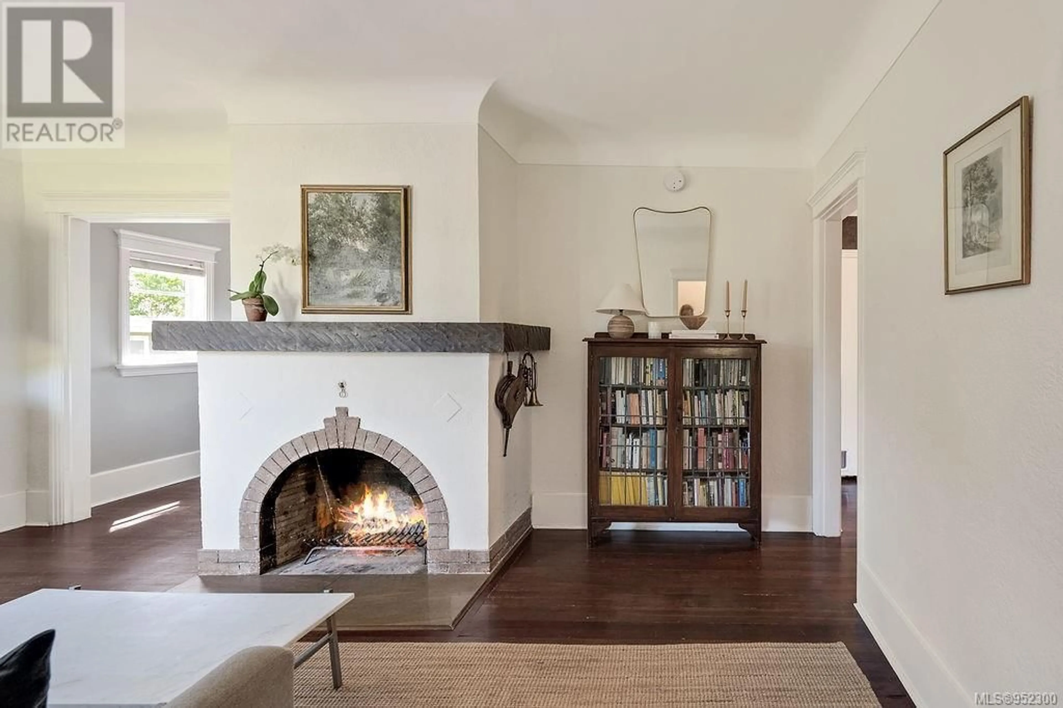1471 Derby Rd, Saanich, British Columbia V8P1T2
Contact us about this property
Highlights
Estimated ValueThis is the price Wahi expects this property to sell for.
The calculation is powered by our Instant Home Value Estimate, which uses current market and property price trends to estimate your home’s value with a 90% accuracy rate.Not available
Price/Sqft$613/sqft
Est. Mortgage$5,153/mo
Tax Amount ()-
Days On Market332 days
Description
Welcome home to this lovely character home that beautifully combines the perfect blend of classic charm and modern designer updates. Fir floors, coved ceilings, crown mouldings, and a cozy wood burning FP in the living room are just some of the many features. Mountain views can be enjoyed from the fresh bright kitchen that captures natural light all day long. Step out onto the south facing deck to enjoy the new cedar fence, pergola and meandering paths throughout the private, peaceful garden areas. This immaculate 3 bedroom, 2 bath home has been lovingly maintained and the spacious, level yard has mature plantings and a workshop /wood shed for the hobbyist. All of this on a quiet road to enjoy an easy walk on the chip trail to the Cedar Hill rec. center,duck pond and golf course. Great schools, parks , shopping and transit all nearby. (id:39198)
Property Details
Interior
Features
Lower level Floor
Family room
16'7 x 10'6Bathroom
Bedroom
17'2 x 10'0Storage
11'8 x 8'5Exterior
Parking
Garage spaces 2
Garage type -
Other parking spaces 0
Total parking spaces 2
Property History
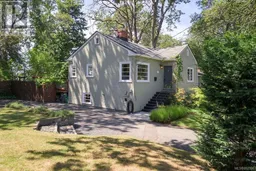 48
48
