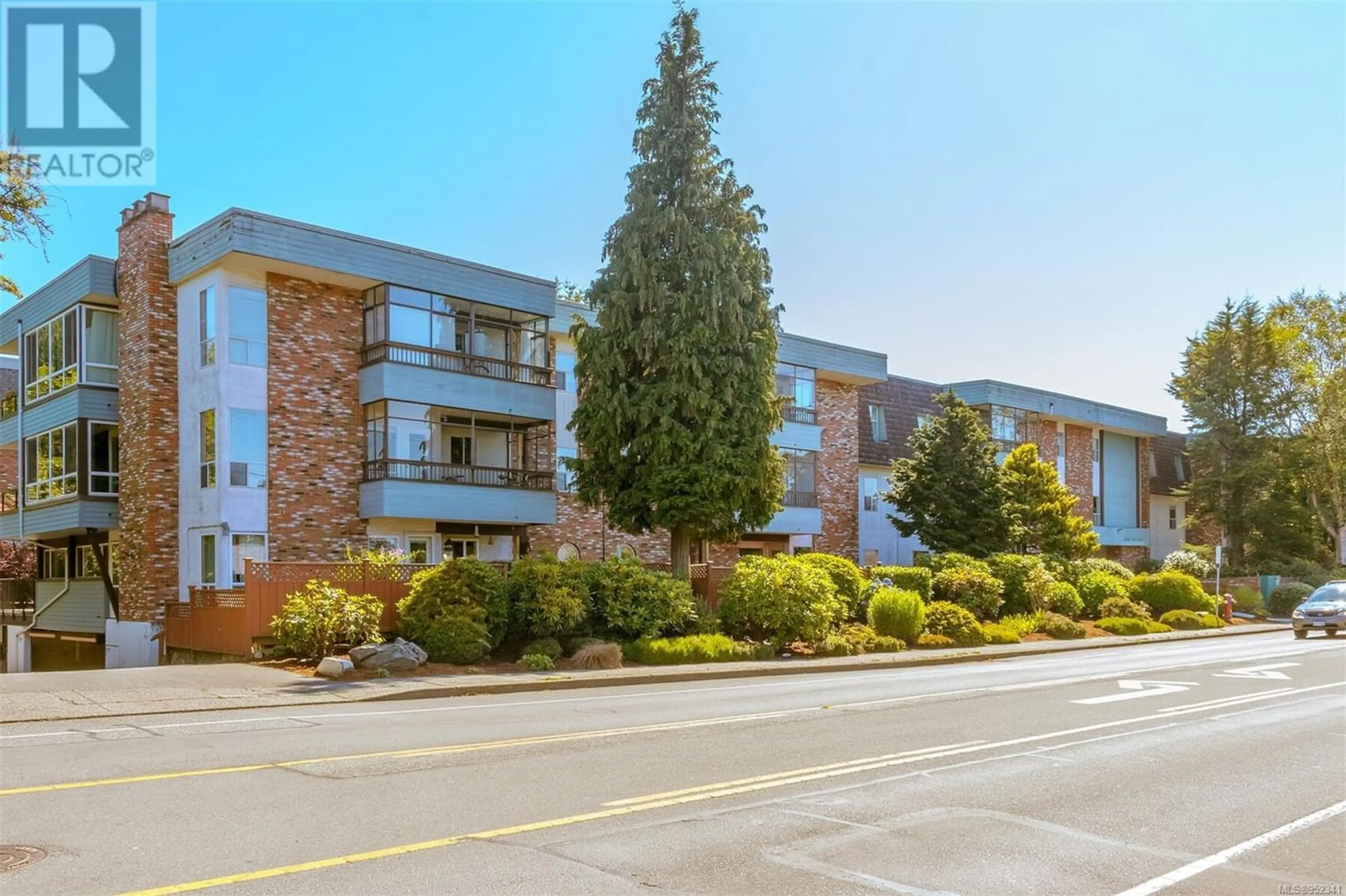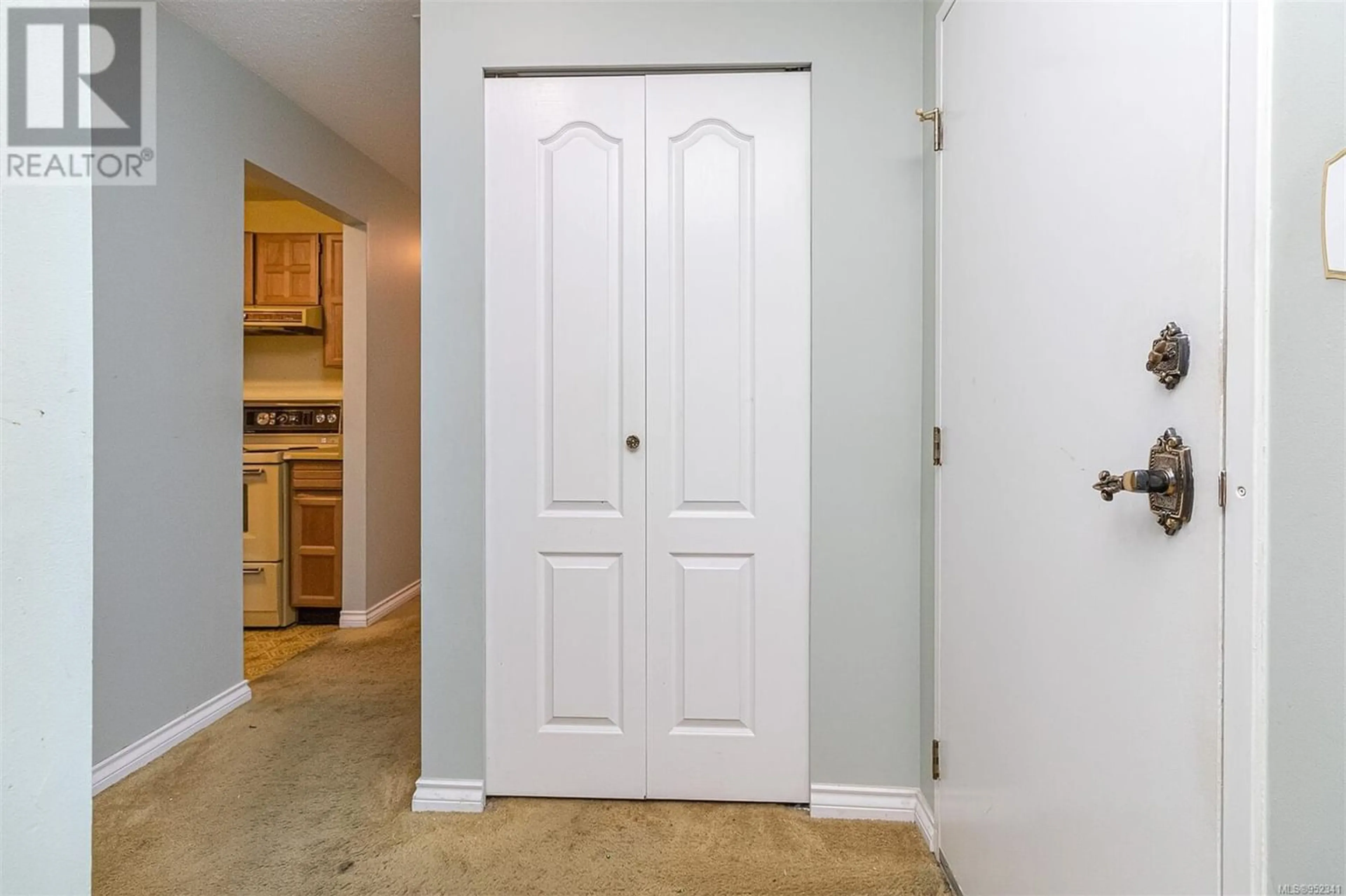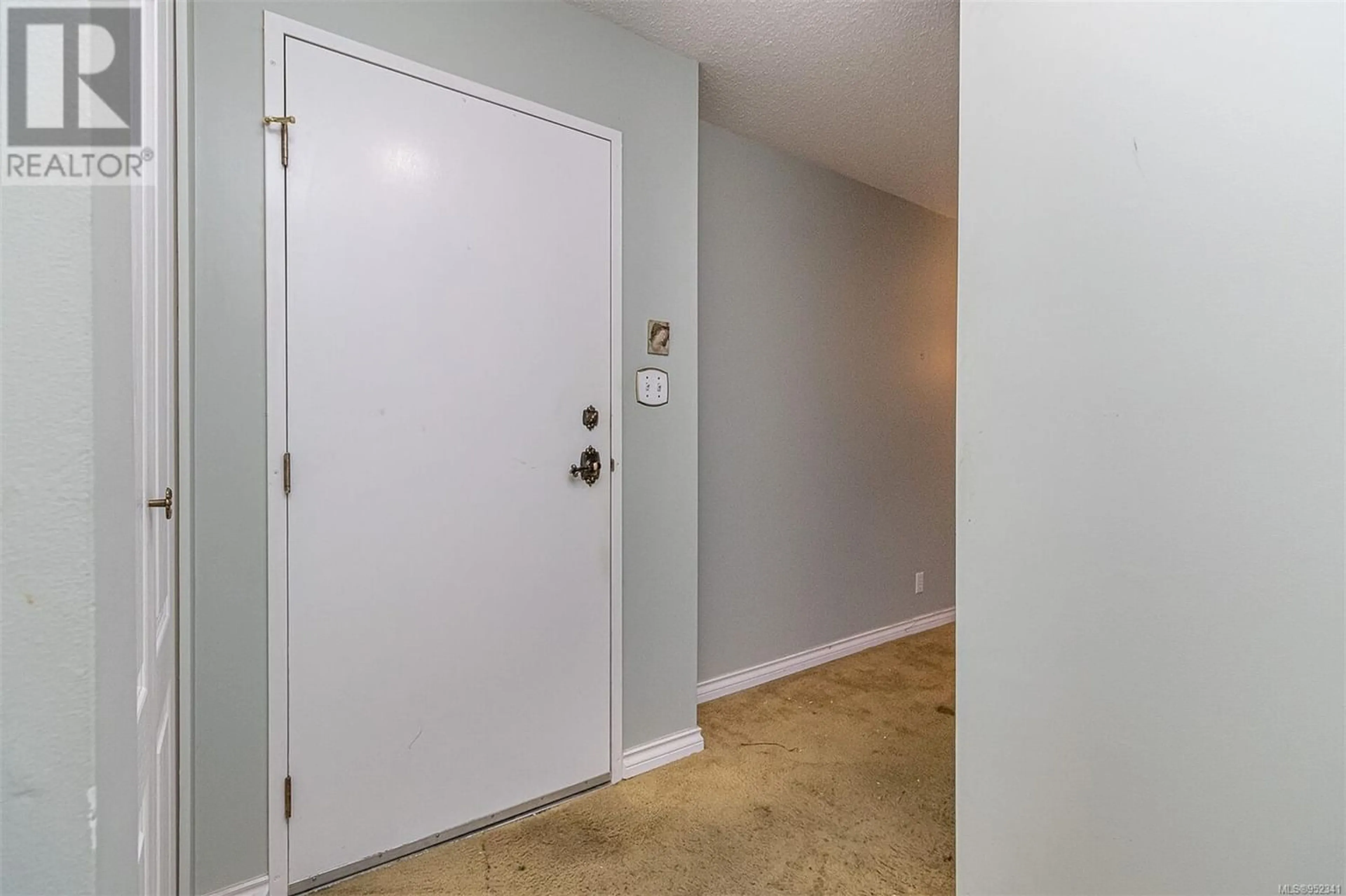111 1725 Cedar Hill Cross Rd, Saanich, British Columbia V8P2P8
Contact us about this property
Highlights
Estimated ValueThis is the price Wahi expects this property to sell for.
The calculation is powered by our Instant Home Value Estimate, which uses current market and property price trends to estimate your home’s value with a 90% accuracy rate.Not available
Price/Sqft$361/sqft
Est. Mortgage$1,928/mo
Maintenance fees$526/mo
Tax Amount ()-
Days On Market307 days
Description
This location cannot be beat! This spacious unit spans 1060sqft of living space and offers 2 bedrooms, 1 full bathroom and a 2-piece powder room ensuite. Cozy up next to the brick-faced fireplace in your large living room or enjoy family meals in your dedicated dining nook. The kitchen is ready for your ideas with a newer fridge, ample prep space and a pass-through window to the dining room to make hosting a breeze. This ground-floor unit also offers a large patio, storage room and in suite laundry. This fantastic condo community welcomes all ages and rentals and is cat-friendly. Currently undergoing full remediation, upgrades to the building envelope will include new balconies, double-glazed windows, soffits, fascia assemblies, new railings, and new stucco-clad areas! Cedar Hill Place is close to everything Gordon Head has to offer. Mount Tolmie, the University of Victoria, Cedar Hill Golf Course, Hillside mall, bus routes, retail and restaurant options and more - all just a short walk away. (id:39198)
Property Details
Interior
Features
Main level Floor
Kitchen
11 ft x 7 ftEnsuite
Bedroom
10 ft x 12 ftLiving room
13 ft x 20 ftExterior
Parking
Garage spaces 1
Garage type -
Other parking spaces 0
Total parking spaces 1
Condo Details
Inclusions
Property History
 27
27


