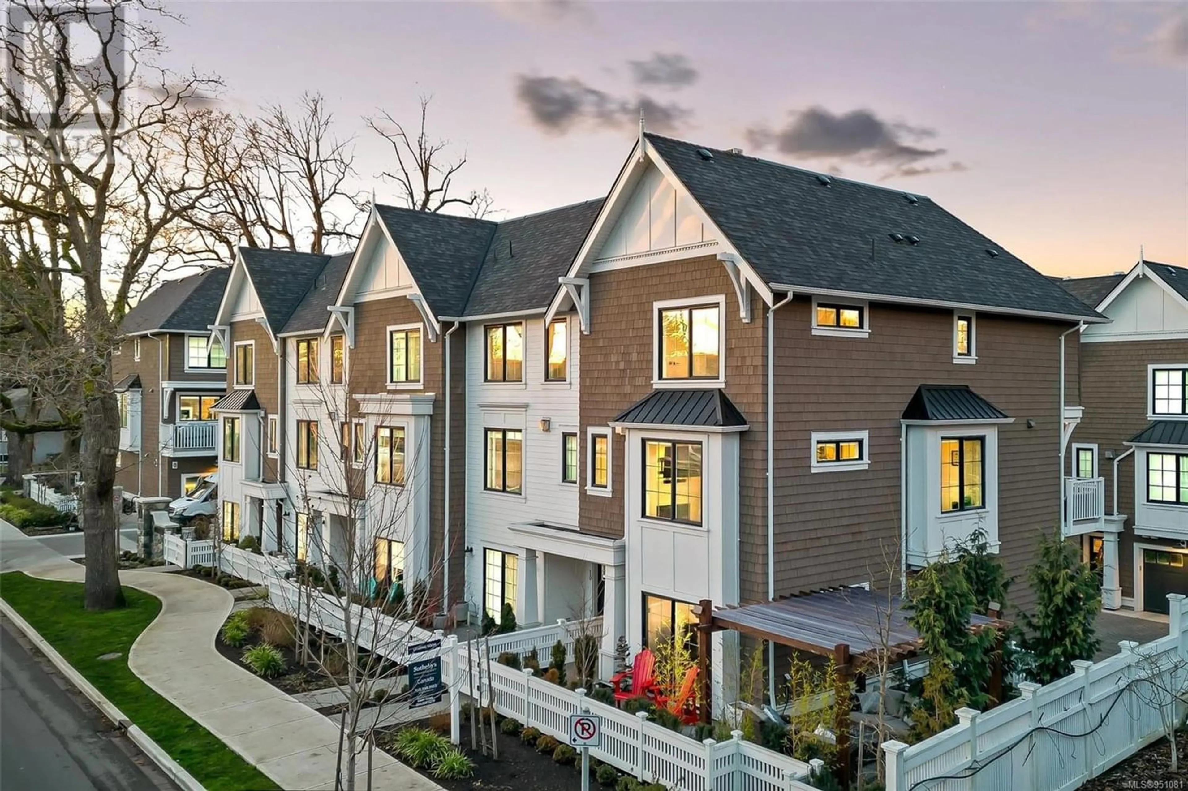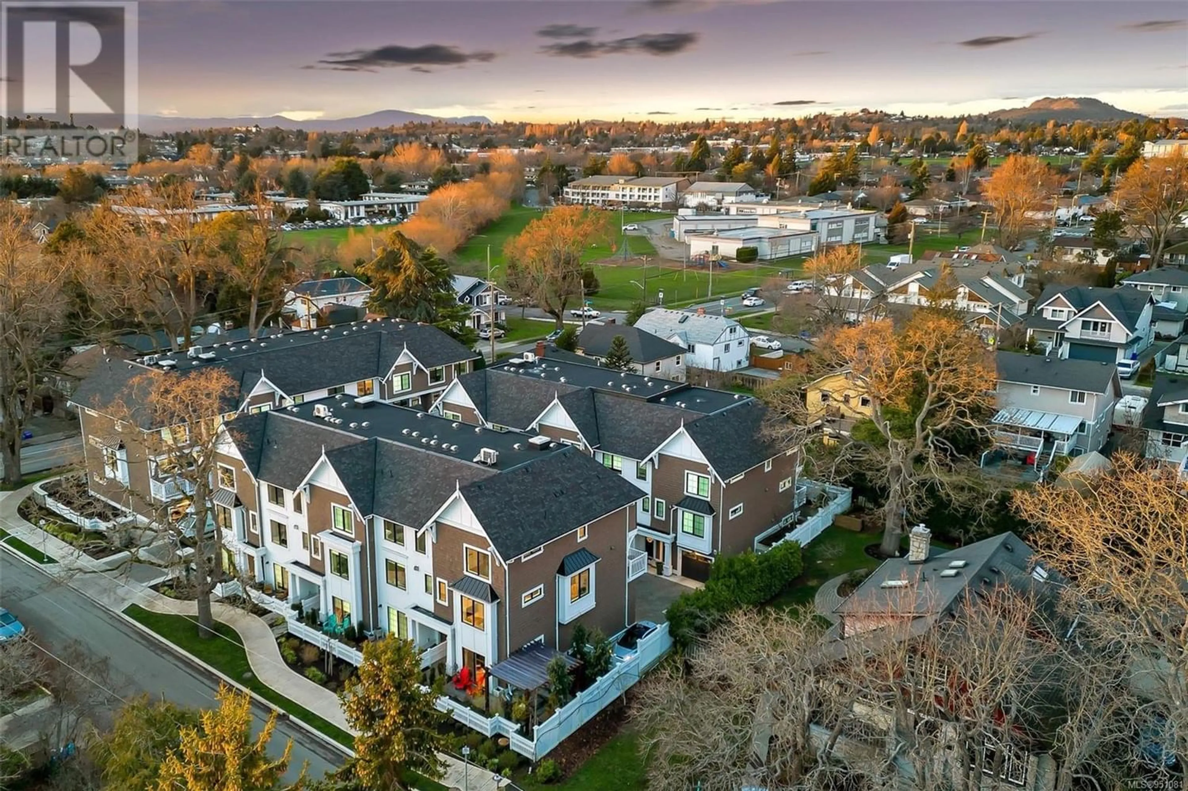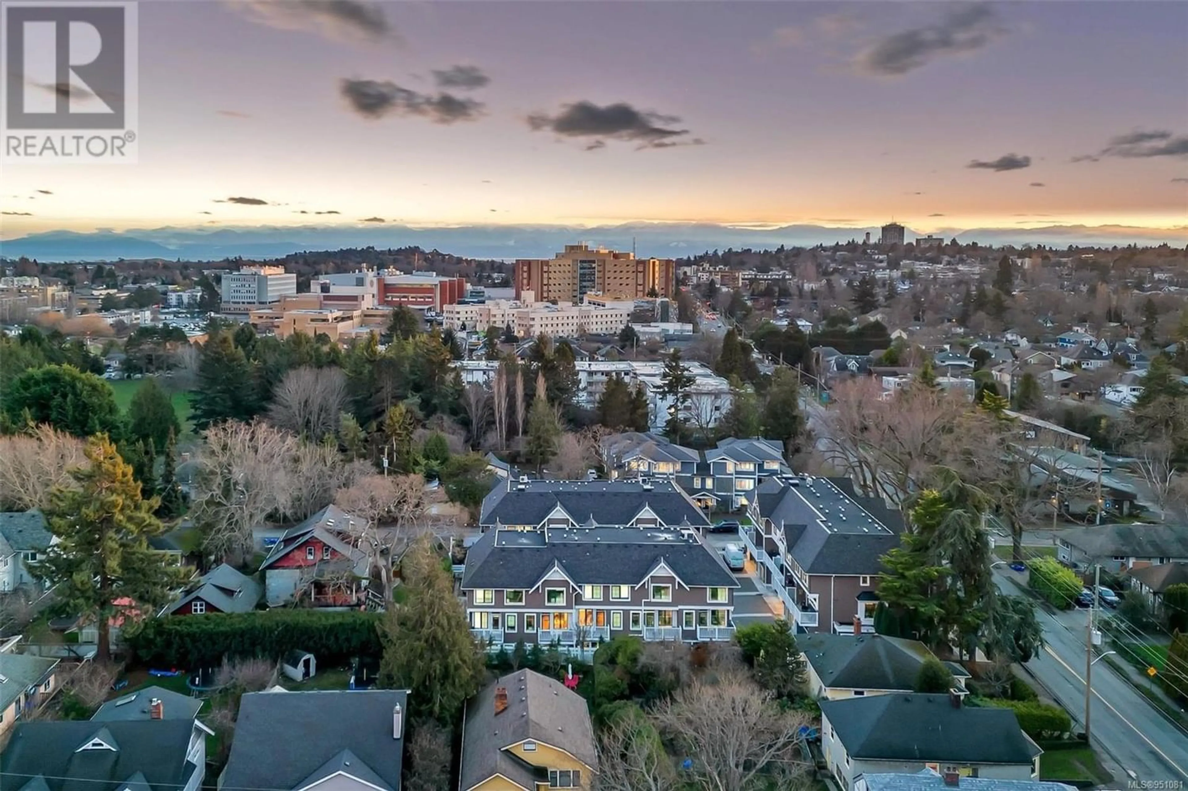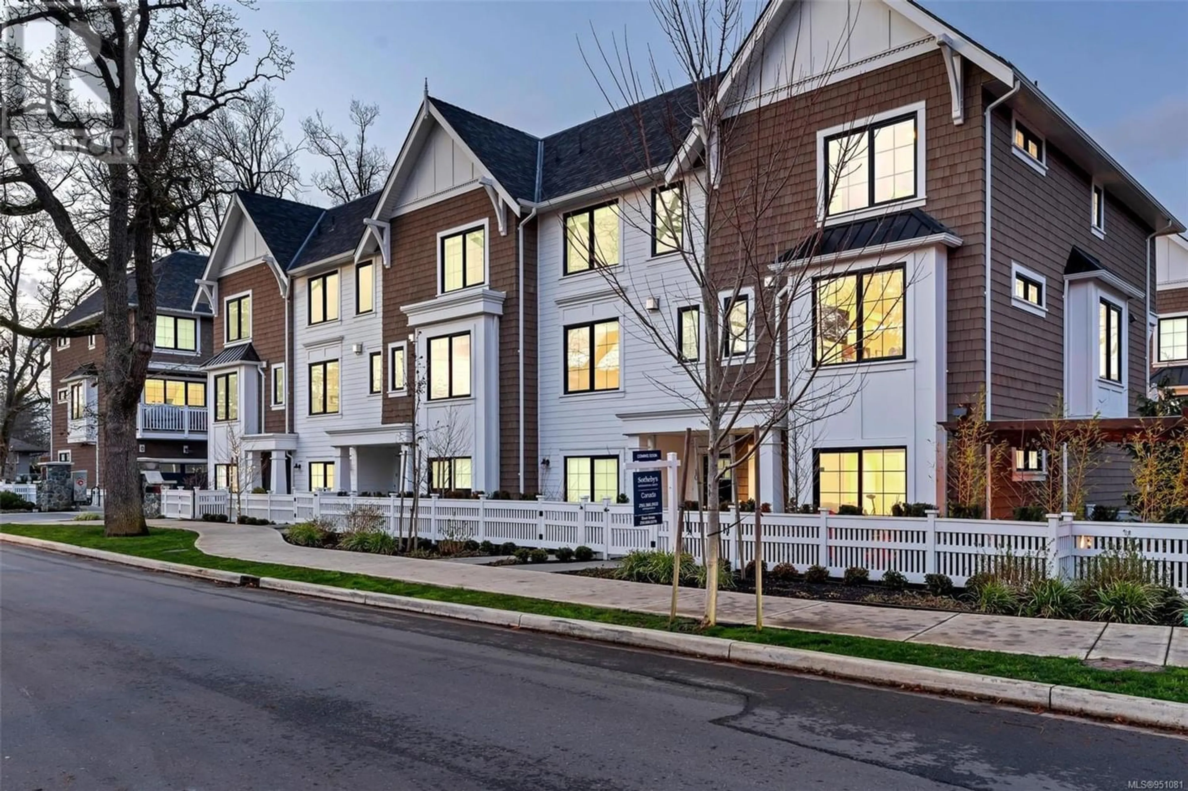11 1810 Kings Rd, Saanich, British Columbia V8R2P3
Contact us about this property
Highlights
Estimated ValueThis is the price Wahi expects this property to sell for.
The calculation is powered by our Instant Home Value Estimate, which uses current market and property price trends to estimate your home’s value with a 90% accuracy rate.Not available
Price/Sqft$542/sqft
Est. Mortgage$5,368/mo
Maintenance fees$492/mo
Tax Amount ()-
Days On Market359 days
Description
** Now unconditionally sold awaiting the rescission period to expire on Wednesday **Welcome to the Townhomes at Avery Lane by award-winning Abstract Developments. This bright southeast facing end corner unit offers 4 beds and 4 baths with a classic design appeal and a highly functional living space. Open concept main floor featuring thoughtful details including custom tile and millwork, linear gas fireplace and generous storage areas. A gourmet kitchen with shaker style cabinetry that boasts natural gas cooking and premium appliances by Moffat®, Samsung®, Bosch® and GE®. Abundant outdoor space including a large balcony off the kitchen and a private outdoor patio with custom pergola. Spa-like bathrooms with custom vanities, premium lighting and plumbing fixtures, plus heated tile flooring in the ensuite. Large double-car garage! Located on a tree-lined street west of Carnarvon Park and close to all amenities, enjoy an established residential setting surrounded by greenspace. (id:39198)
Property Details
Interior
Features
Second level Floor
Ensuite
Bathroom
Bedroom
13' x 10'Bedroom
10' x 9'Exterior
Parking
Garage spaces 2
Garage type -
Other parking spaces 0
Total parking spaces 2
Condo Details
Inclusions




