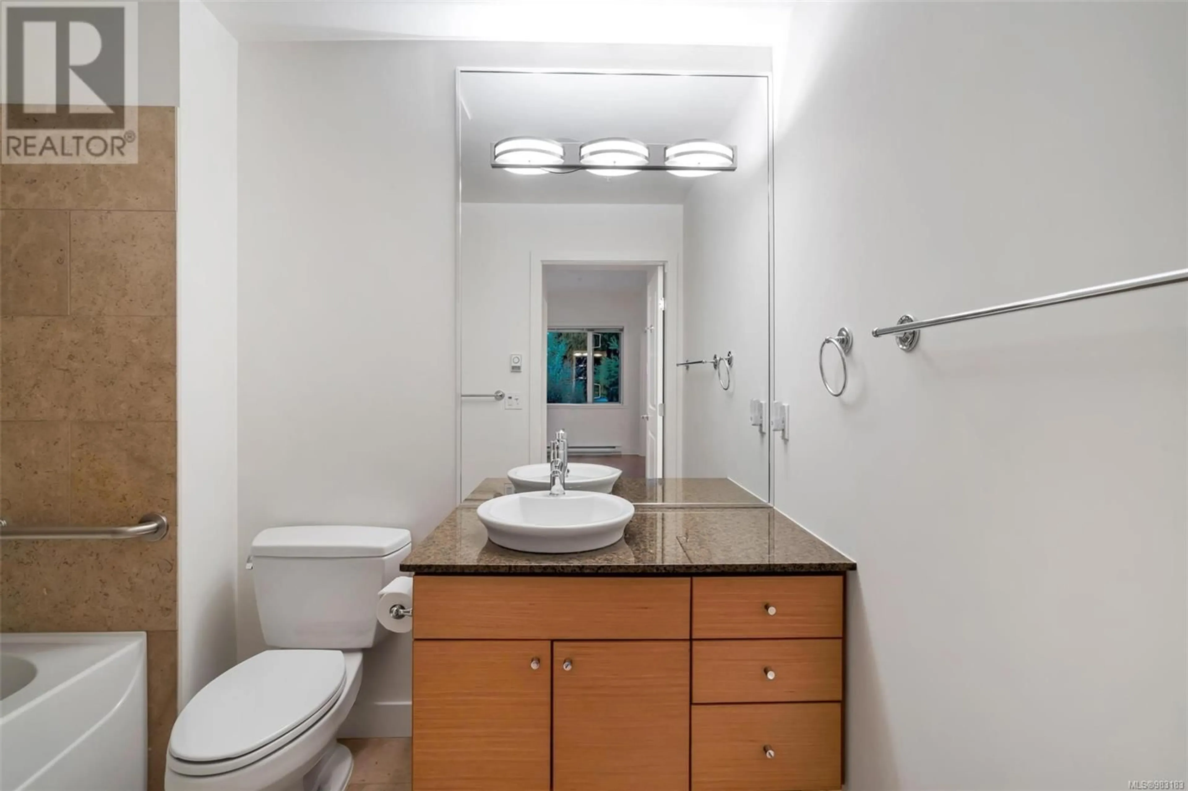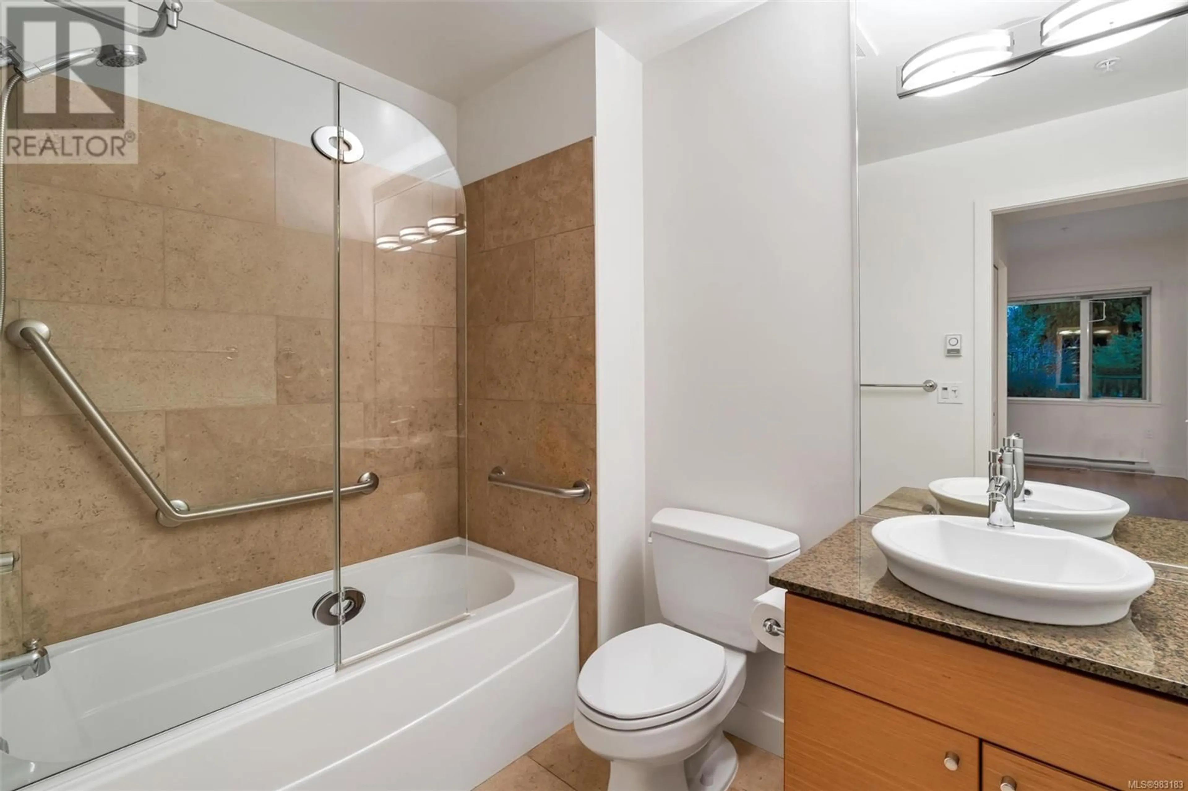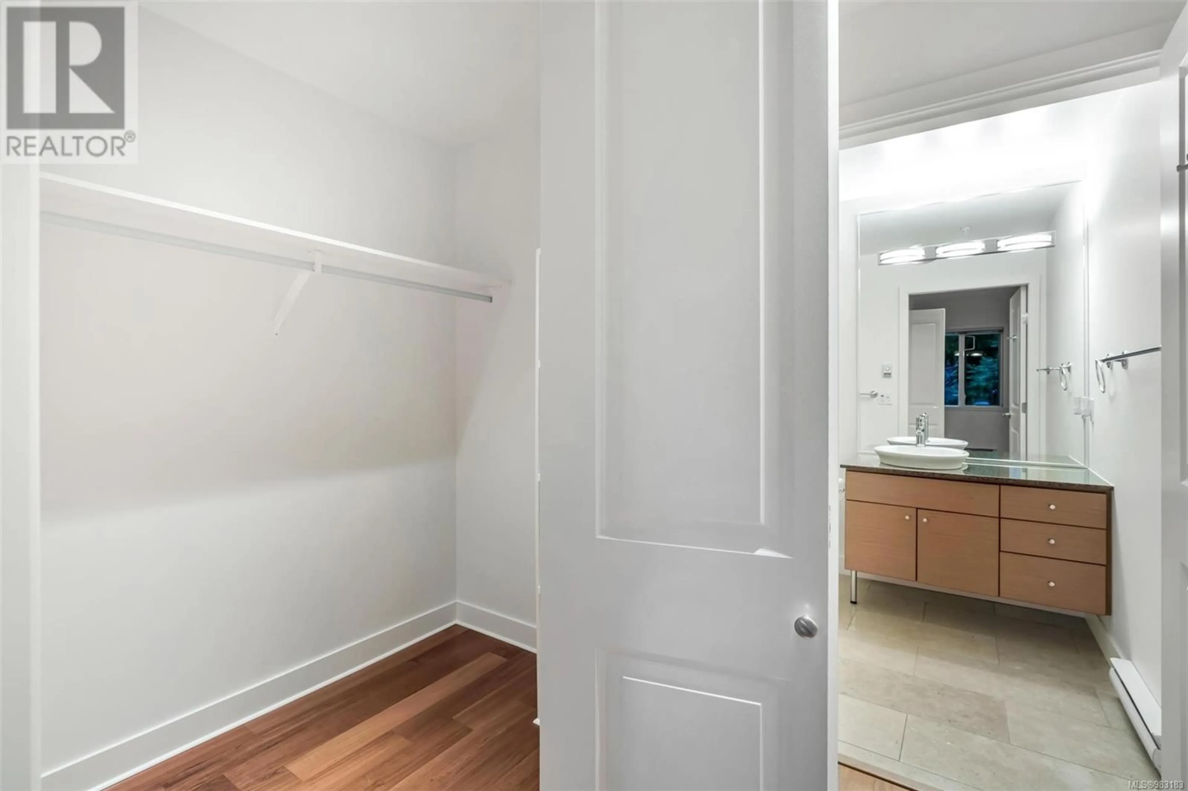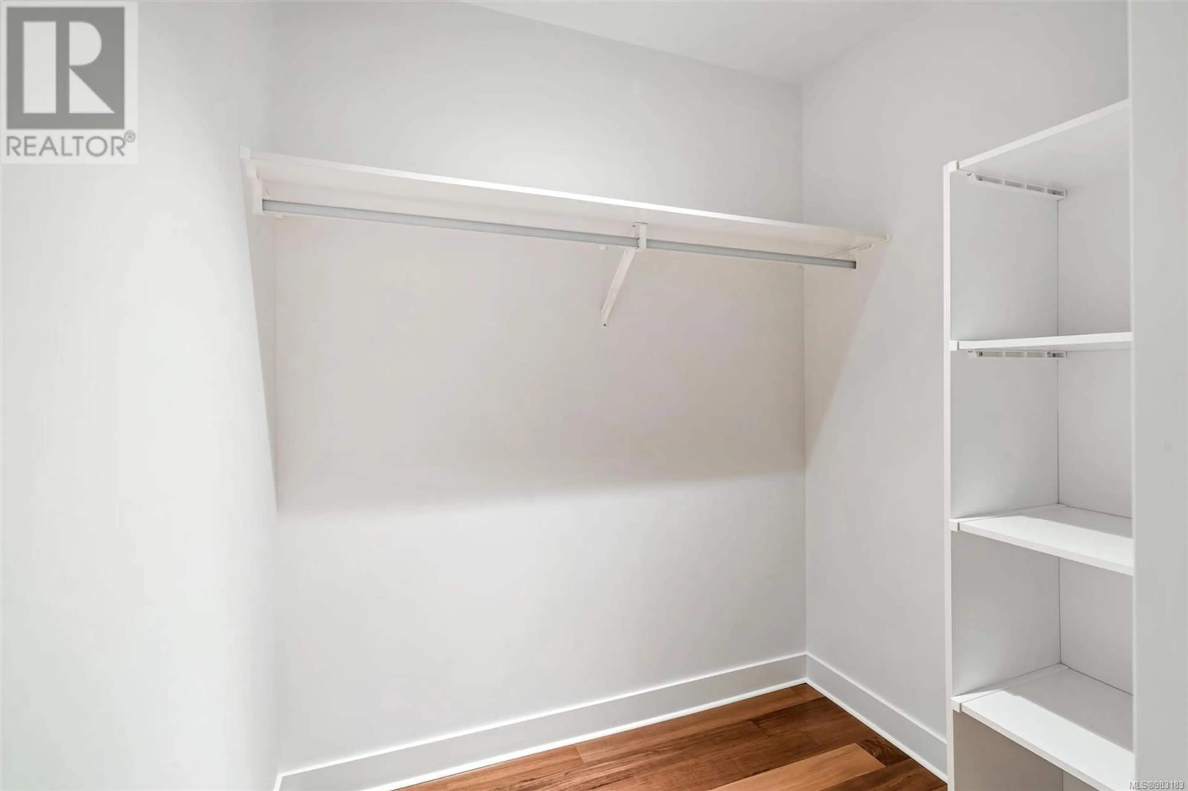103 3614 Richmond Rd, Saanich, British Columbia V8P4R5
Contact us about this property
Highlights
Estimated ValueThis is the price Wahi expects this property to sell for.
The calculation is powered by our Instant Home Value Estimate, which uses current market and property price trends to estimate your home’s value with a 90% accuracy rate.Not available
Price/Sqft$801/sqft
Est. Mortgage$2,619/mo
Maintenance fees$457/mo
Tax Amount ()-
Days On Market48 days
Description
Spacious and impeccably maintained, this large one-bedroom plus den condo offers over 750 sqft. of bright open living space. Recently refreshed with new paint, it features wood floors throughout, soaring 9' ceilings, and a cozy fireplace in the living room. Primary bedroom with walk-in closet and ensuite bathroom. Step outside to a generous 20'X15' south/west-facing patio—perfect for soaking up the sun or entertaining. Located in a secure building with underground parking, this condo is within walking distance of shopping, dining, and Mt. Tolmie, and just a 3-minute drive to UVic. Separate storage and pet friendly with no size restriction for your dog. Lovingly cared for by its original owners, this quiet and inviting home is ready for you to make it your own. (id:39198)
Property Details
Interior
Features
Main level Floor
Patio
20 ft x 15 ftEnsuite
Primary Bedroom
11 ft x 10 ftKitchen
13 ft x 9 ftExterior
Parking
Garage spaces 1
Garage type Underground
Other parking spaces 0
Total parking spaces 1
Condo Details
Inclusions
Property History
 38
38



