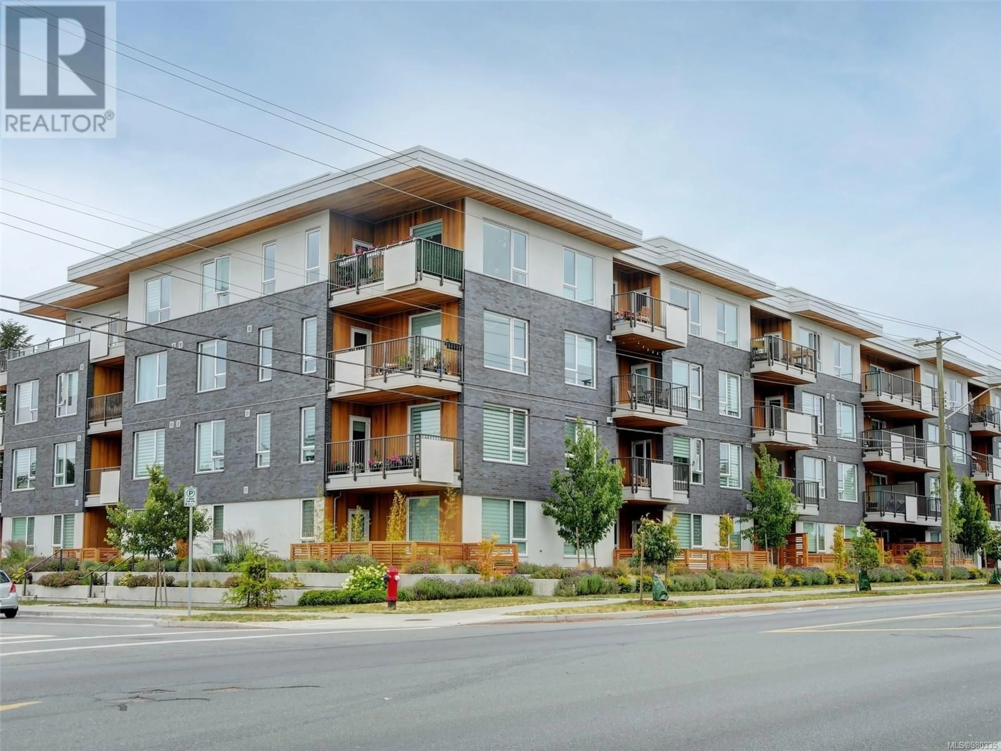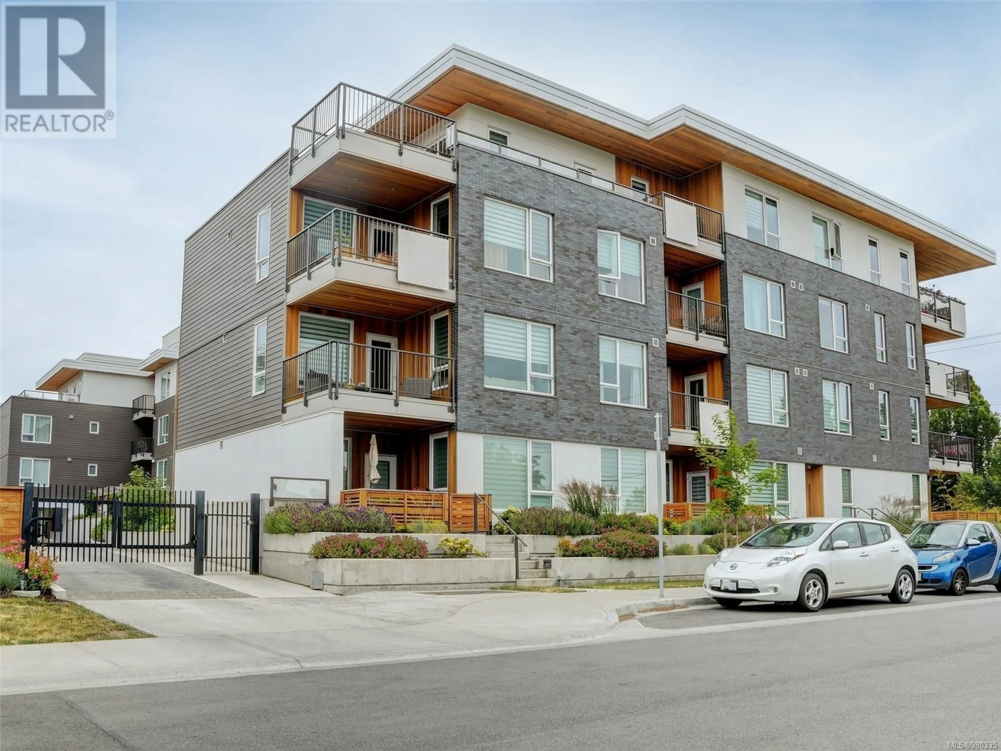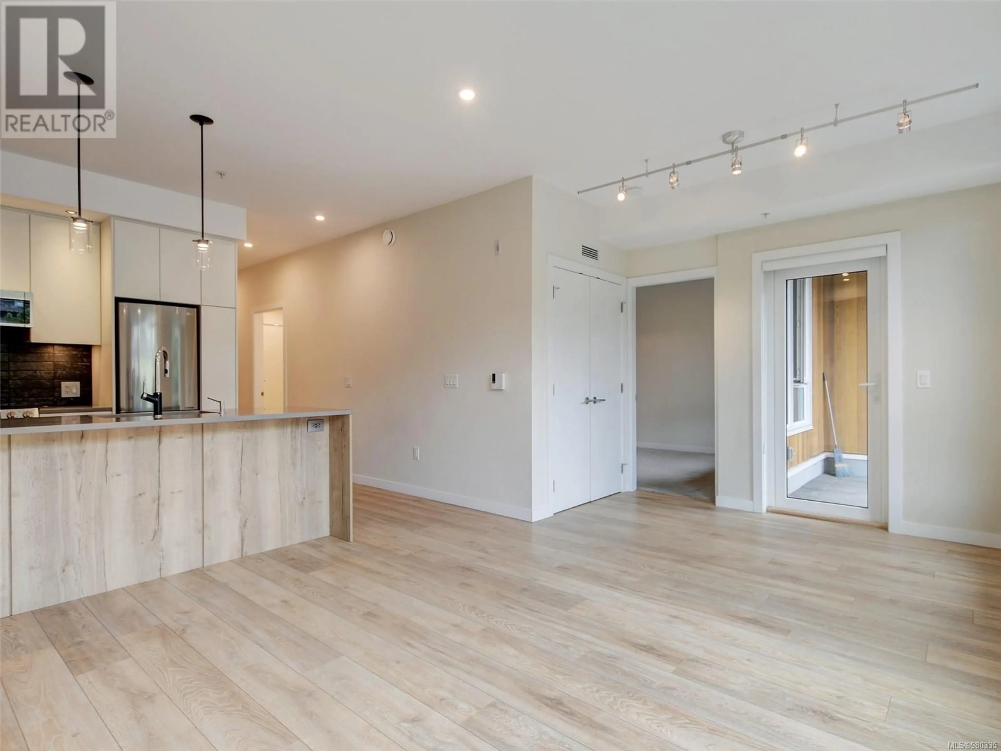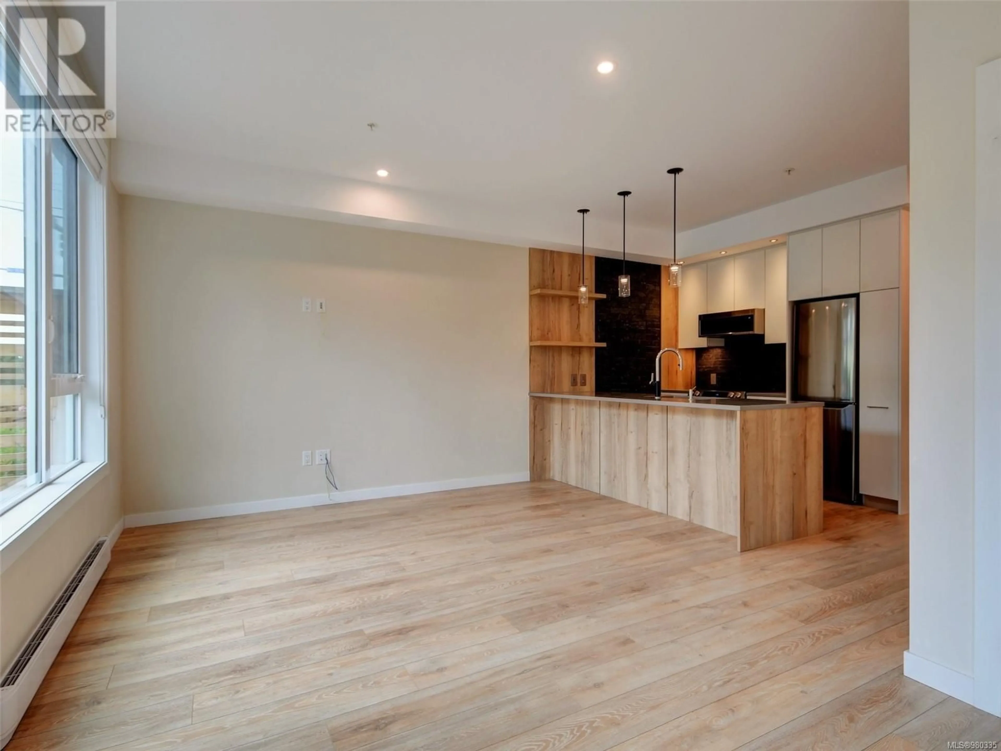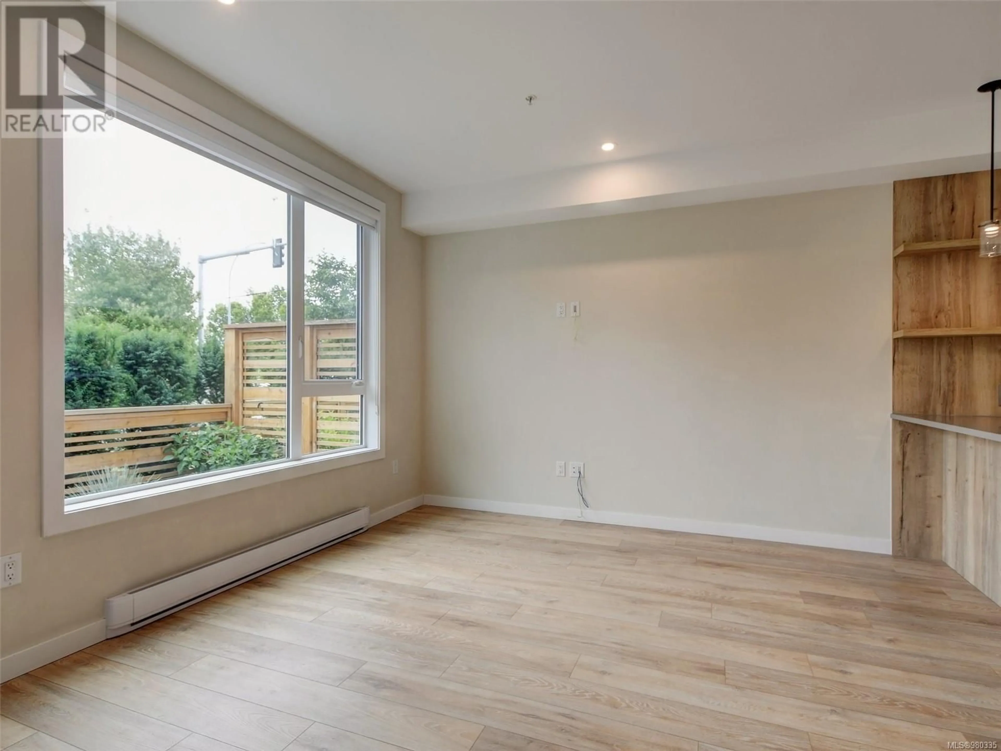101 1588 North Dairy Rd, Saanich, British Columbia V8T0E1
Contact us about this property
Highlights
Estimated ValueThis is the price Wahi expects this property to sell for.
The calculation is powered by our Instant Home Value Estimate, which uses current market and property price trends to estimate your home’s value with a 90% accuracy rate.Not available
Price/Sqft$825/sqft
Est. Mortgage$2,701/mo
Maintenance fees$312/mo
Tax Amount ()-
Days On Market90 days
Description
Introducing an extraordinary one-bedroom, one-den, two-bathroom condo built by the award-winning Abstract Development! Boasting a spacious floorplan just under 800 sqft, this gem is perfect for home starters and astute investors. The gourmet kitchen features premium stainless steel appliances, a sleek quartz countertop, and a convenient pull-out pantry, providing ample storage space for all your culinary needs. Abundance of natural light streaming through the big windows, creating a bright and airy atmosphere throughout. The generous patio is tailor-made for BBQ gatherings. Located on the quiet side of the building, enjoy serenity and peaceful living. This unit offers added convenience with underground parking and a locker for extra storage. Plus, pet lovers rejoice as this building welcomes furry friends! Situated near Hillside Mall, Walmart, UVic, and Camosun College, convenience and accessibility are at your doorstep. Don't miss out this incredible opportunity! (id:39198)
Property Details
Interior
Features
Main level Floor
Kitchen
12'10 x 8'5Living room
17'11 x 12'0Bathroom
Ensuite
Exterior
Parking
Garage spaces 1
Garage type Underground
Other parking spaces 0
Total parking spaces 1
Condo Details
Inclusions
Property History
 24
24
