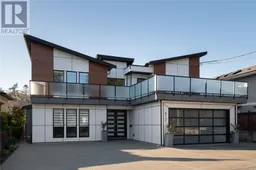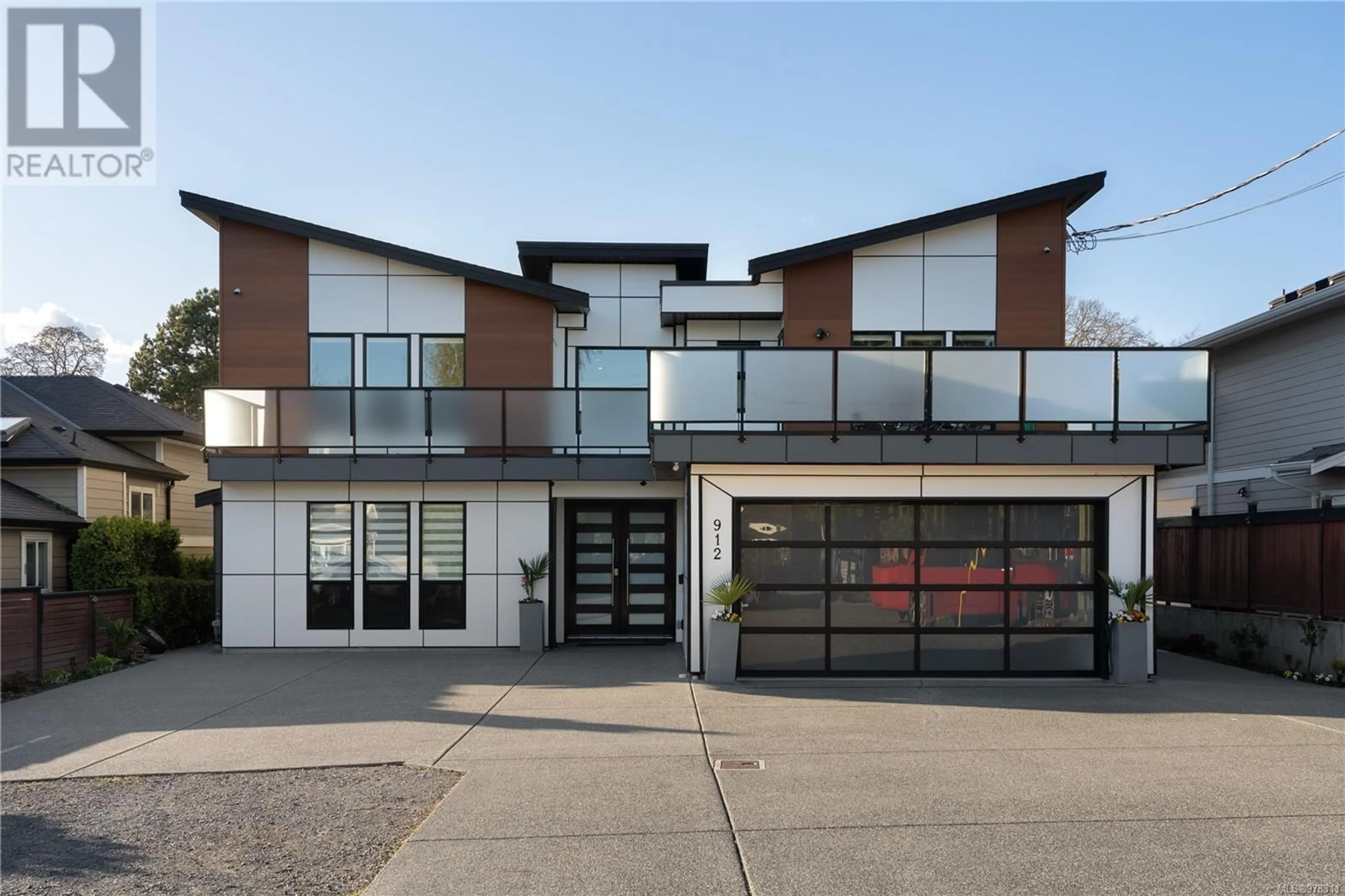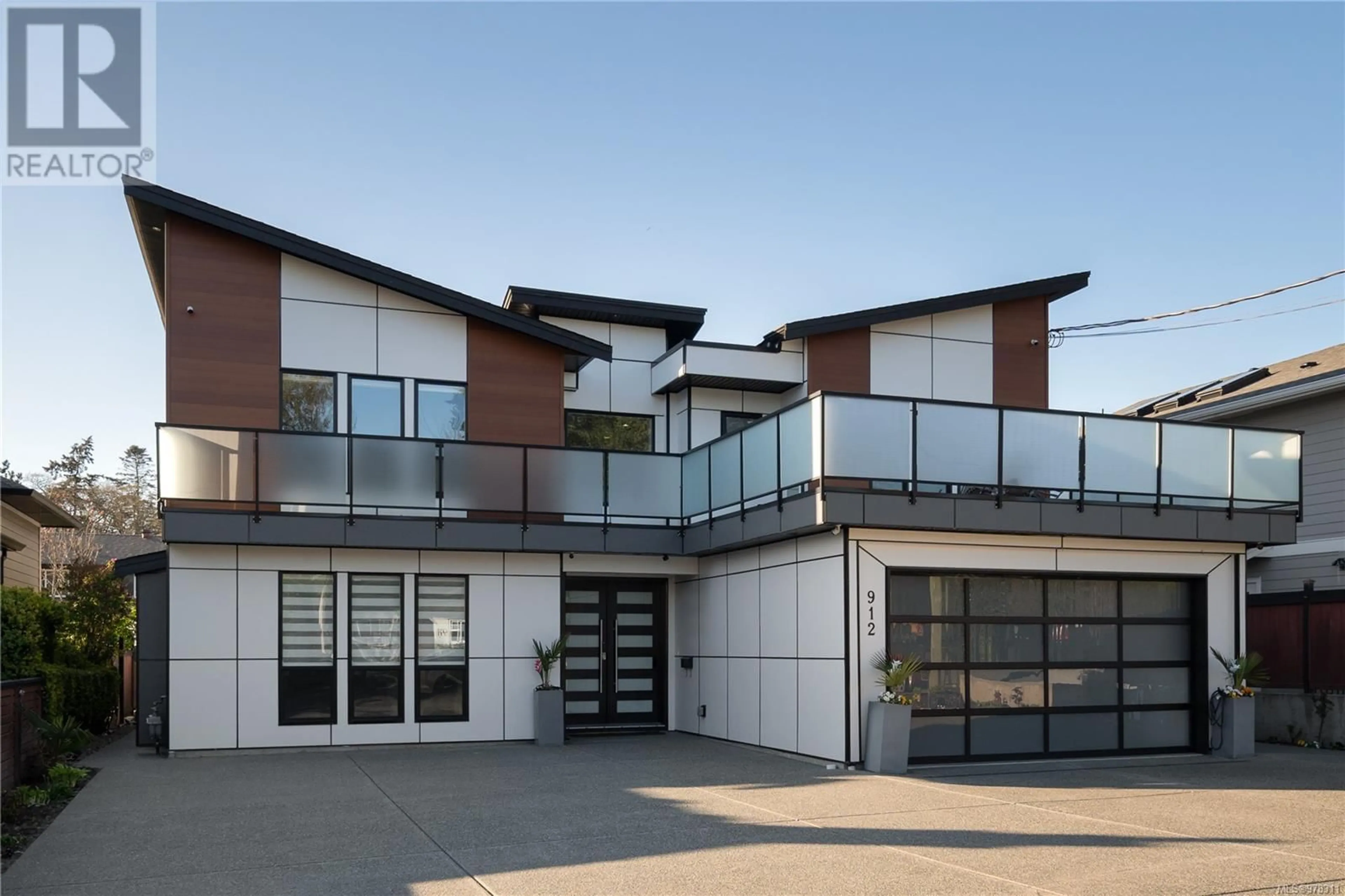912 Dale St, Saanich, British Columbia V8X2W1
Contact us about this property
Highlights
Estimated ValueThis is the price Wahi expects this property to sell for.
The calculation is powered by our Instant Home Value Estimate, which uses current market and property price trends to estimate your home’s value with a 90% accuracy rate.Not available
Price/Sqft$330/sqft
Est. Mortgage$9,878/mo
Tax Amount ()-
Days On Market34 days
Description
Experience luxurious living in Uptown with this expansive eight-bedroom, seven-bathroom home, featuring over 4,100 sqft of refined space on a 9,000 sqft lot. The main house offers four bedrooms with ensuites, an additional guest bedroom, soaring 18-foot ceilings, and two large decks for seamless indoor-outdoor living. The gourmet kitchen, complemented by a spice kitchen, caters to culinary enthusiasts. Built in 2019, the property also includes a two-bedroom garden suite and a separate one-bedroom suite for flexibility or rental income, plus a 1,400 sqft backyard sports court. Conveniently located near Mayfair and Uptown Mall, this home offers sophistication and prime accessibility. Schedule your private showing today! (id:39198)
Property Details
Interior
Features
Second level Floor
Primary Bedroom
14'5 x 15'0Bathroom
Bathroom
Bathroom
Exterior
Parking
Garage spaces 12
Garage type -
Other parking spaces 0
Total parking spaces 12
Property History
 40
40 39
39 38
38

