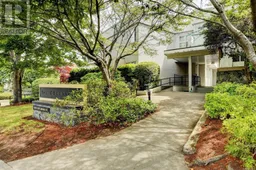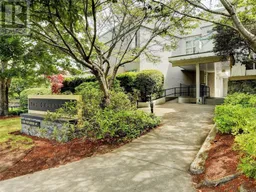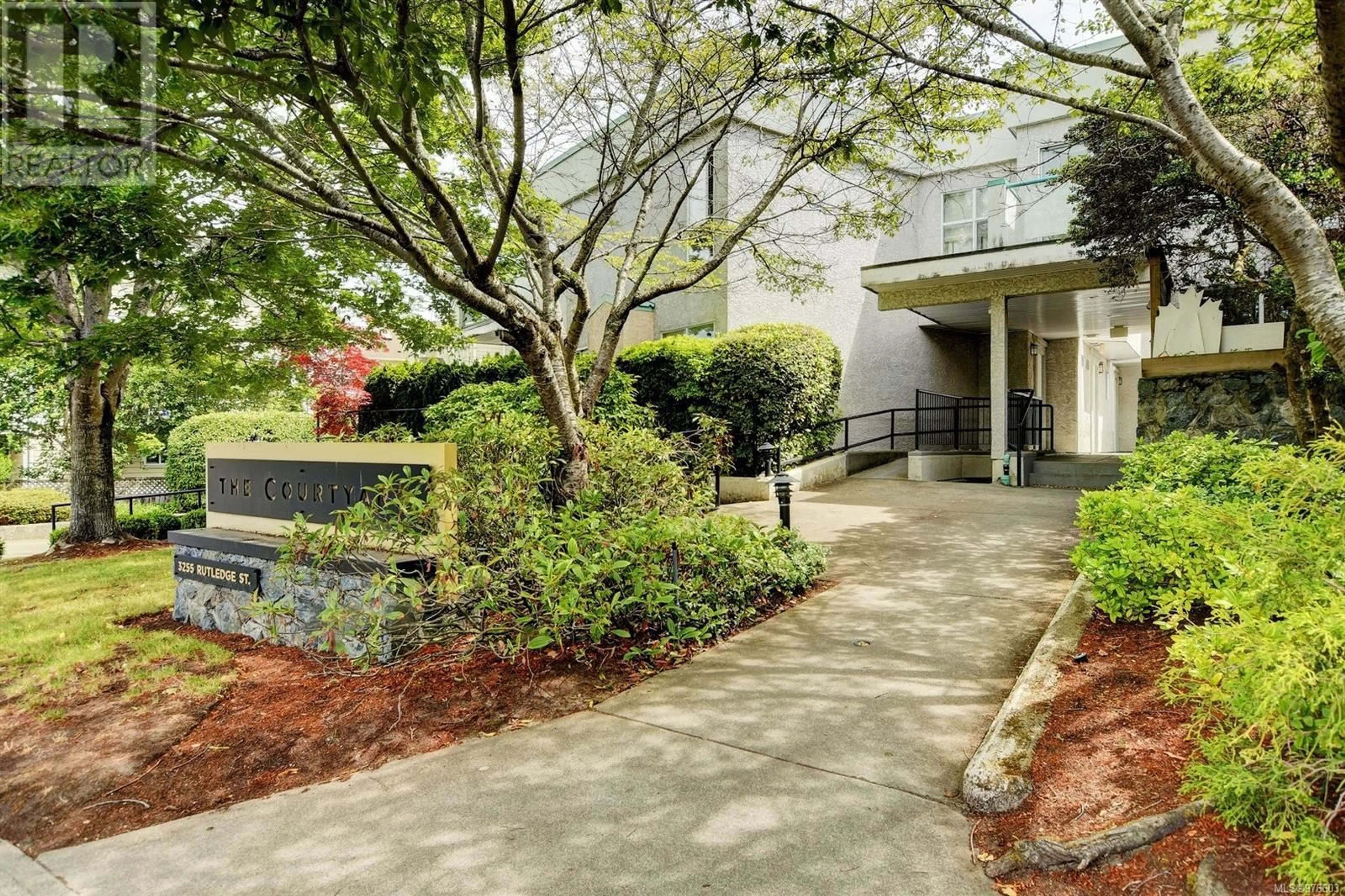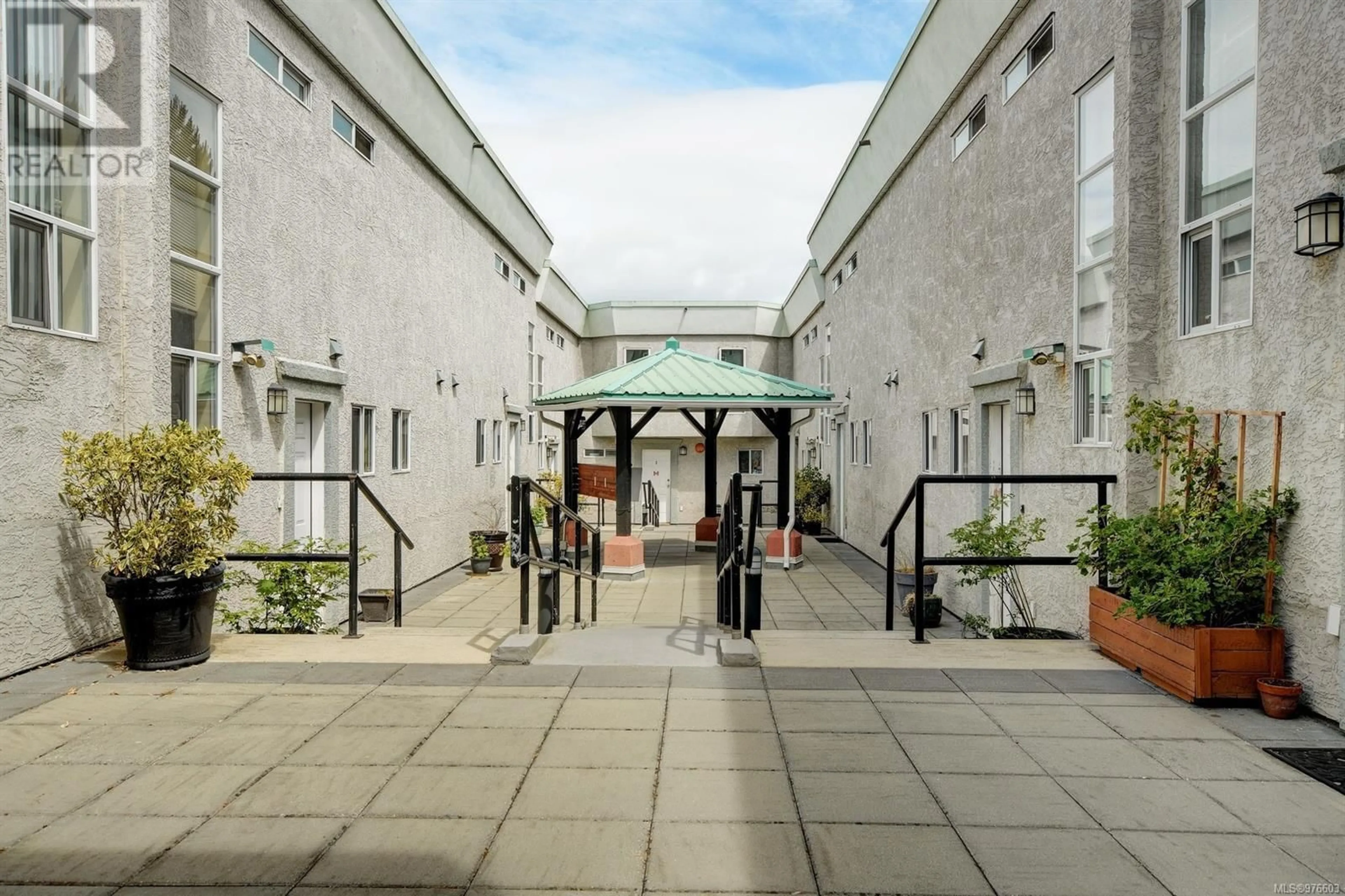8 3255 Rutledge St, Saanich, British Columbia V8X1N6
Contact us about this property
Highlights
Estimated ValueThis is the price Wahi expects this property to sell for.
The calculation is powered by our Instant Home Value Estimate, which uses current market and property price trends to estimate your home’s value with a 90% accuracy rate.Not available
Price/Sqft$527/sqft
Est. Mortgage$2,444/mo
Maintenance fees$366/mo
Tax Amount ()-
Days On Market50 days
Description
Welcome to The Courtyard on Rutledge. This Three bedroom, two level townhome is perfect to get into the market or as a great investment. Main floor features Gas fireplace in the living/dining room with access to a private patio, two pc. powder room, large kitchen with lots of cabinets and counter space. Upstairs you will find Three bedrooms, the Primary bedroom featuring an full ensuite and private balcony, a third full bathroom and two other good sized bedrooms. You will also find In-suite laundry, secure underground parking and a well managed strata that allows pets, children and rentals. Such a fantastic location within walking distance to Mayfair Mall, Staples, Homesense, Bin 4 Burger, Uptown Shopping Centre, Thrifty's groceries and major bus routes. Right next to beautiful Rutledge park with playground, basketball court, walking trails, tennis courts and a large field that features live music in the summer. Amazing value, don't miss out! (id:39198)
Property Details
Interior
Features
Second level Floor
Bedroom
8 ft x 8 ftBedroom
8 ft x 8 ftEnsuite
Bathroom
Exterior
Parking
Garage spaces 1
Garage type Underground
Other parking spaces 0
Total parking spaces 1
Condo Details
Inclusions
Property History
 20
20 20
20

