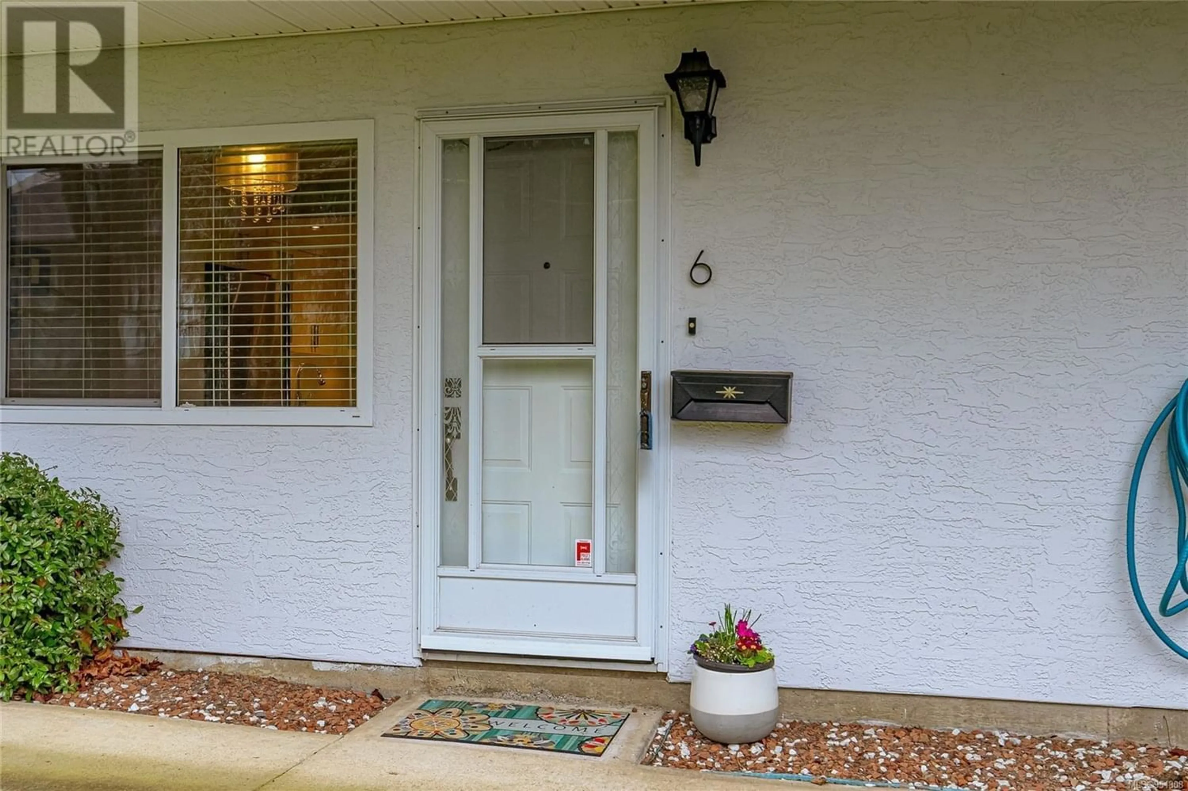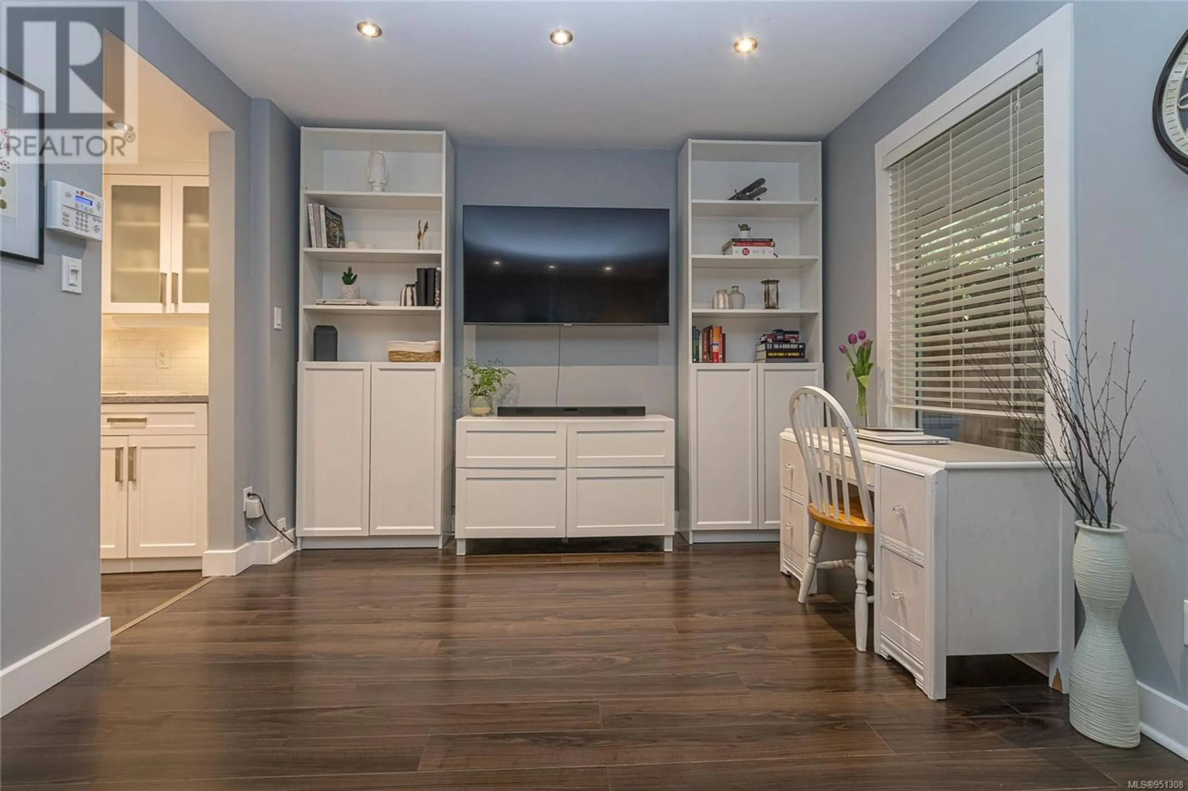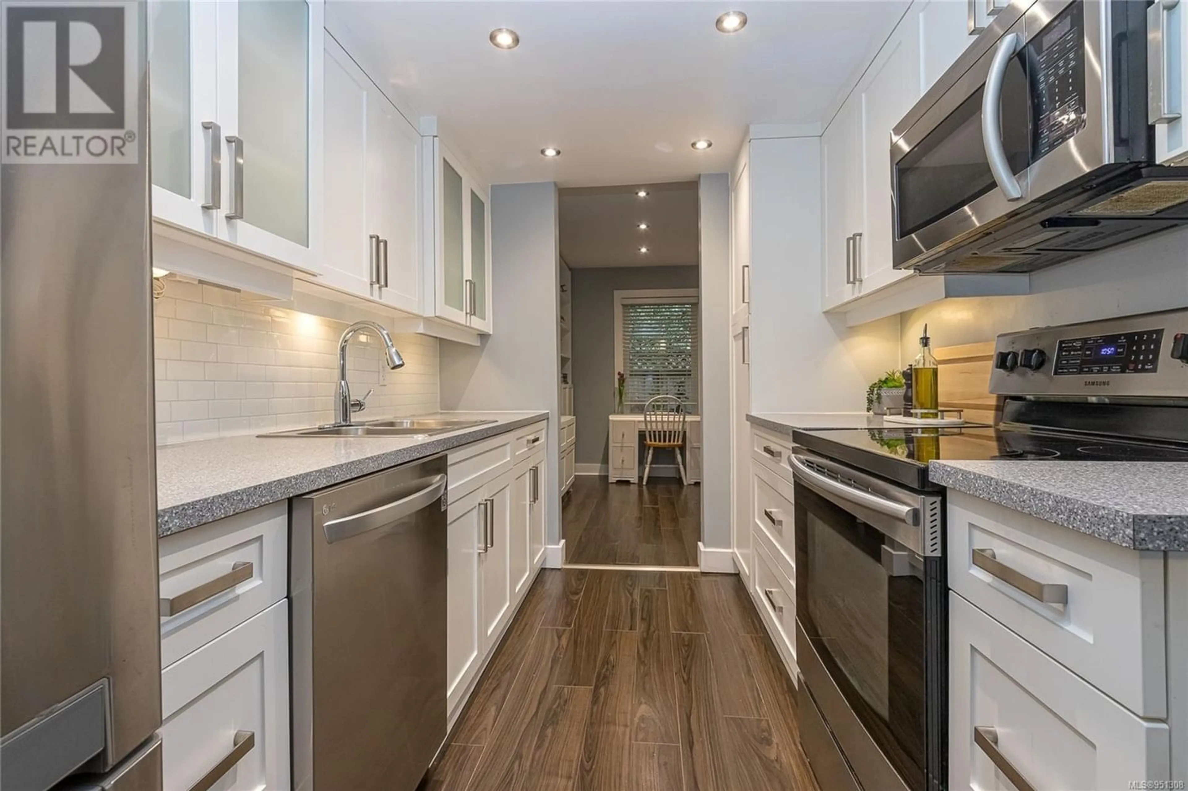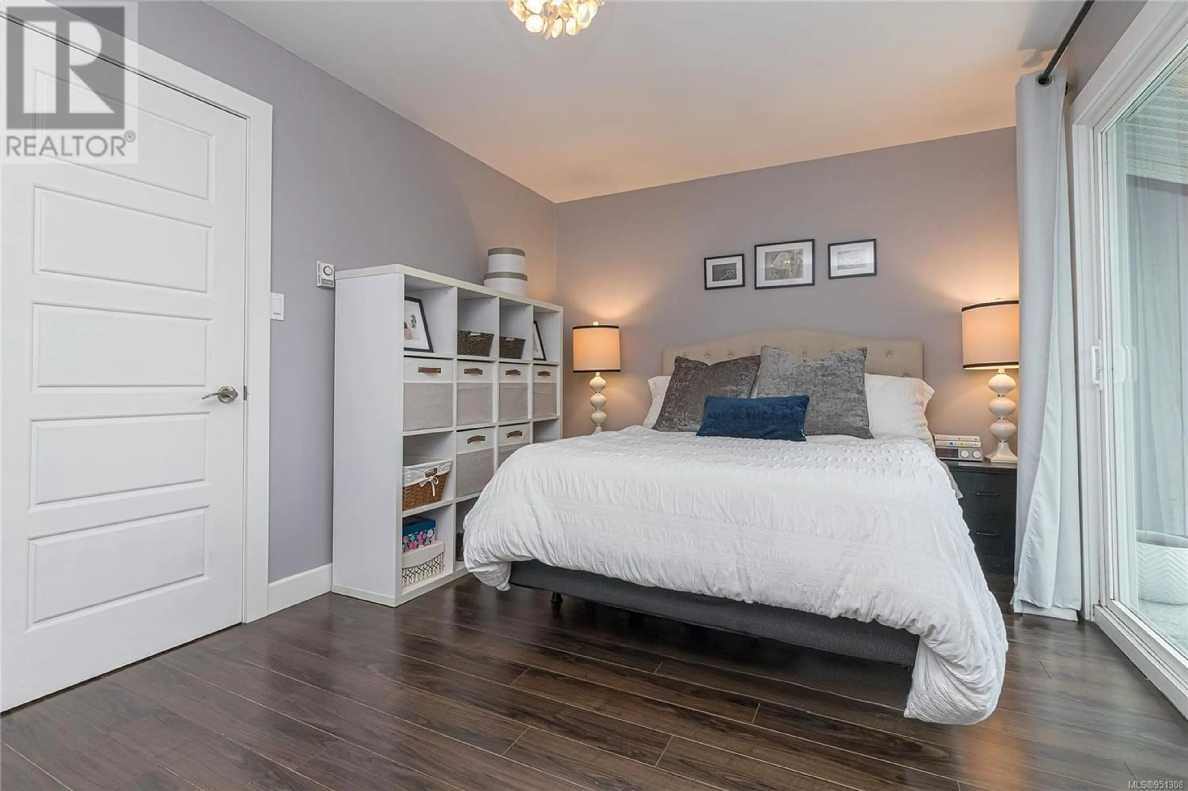6 3235 Alder St, Saanich, British Columbia V8X1P3
Contact us about this property
Highlights
Estimated ValueThis is the price Wahi expects this property to sell for.
The calculation is powered by our Instant Home Value Estimate, which uses current market and property price trends to estimate your home’s value with a 90% accuracy rate.Not available
Price/Sqft$432/sqft
Est. Mortgage$2,706/mo
Maintenance fees$532/mo
Tax Amount ()-
Days On Market351 days
Description
Welcome to your dream townhome nestled in the sought-after Mayfair Village! Revel in the charm of this meticulously updated residence boasting two expansive balconies and a large patio, all providing an abundance of both indoor and outdoor living! Tucked away from the main road, your front door offers a quiet and private entryway. Step inside to discover an inviting galley kitchen seamlessly connected to the adjoining dining area and an open-concept living room, creating a perfect flow for family living and entertaining. The living room opens to a fully fenced south-facing patio, providing a tranquil outdoor retreat. The main level also features a generously sized coat closet, additional storage, and a convenient powder room. On the upper level, you'll find two spacious bedrooms, both with their own private balconies, as well as a sizable four-piece bathroom which, offers comfort and style. The laundry room is also thoughtfully located upstairs for your utmost convenience! This home is part of a highly proactive Strata that has undertaken numerous upgrades, including a newer roof, windows, exterior paint, balconies, and sliding doors. A brand-new hot water tank was installed in October! This home is situated just moments away from the exciting enhancements underway at Rutledge Park, which plans to include a splash pad and a new nature-based playground! Also steps away from Mayfair Mall, Uptown, bike and bus routes, and numerous amenities, this residence offers a central and vibrant lifestyle. Come relish in this perfect blend of comfort and convenience! Don't miss the opportunity to make Mayfair Village your home today! (id:39198)
Property Details
Interior
Features
Main level Floor
Dining room
9' x 7'Patio
20' x 10'Living room
12' x 19'Bathroom
Exterior
Parking
Garage spaces 1
Garage type -
Other parking spaces 0
Total parking spaces 1
Condo Details
Inclusions
Property History
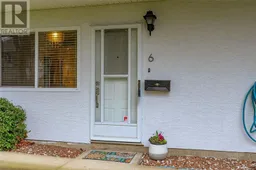 35
35
