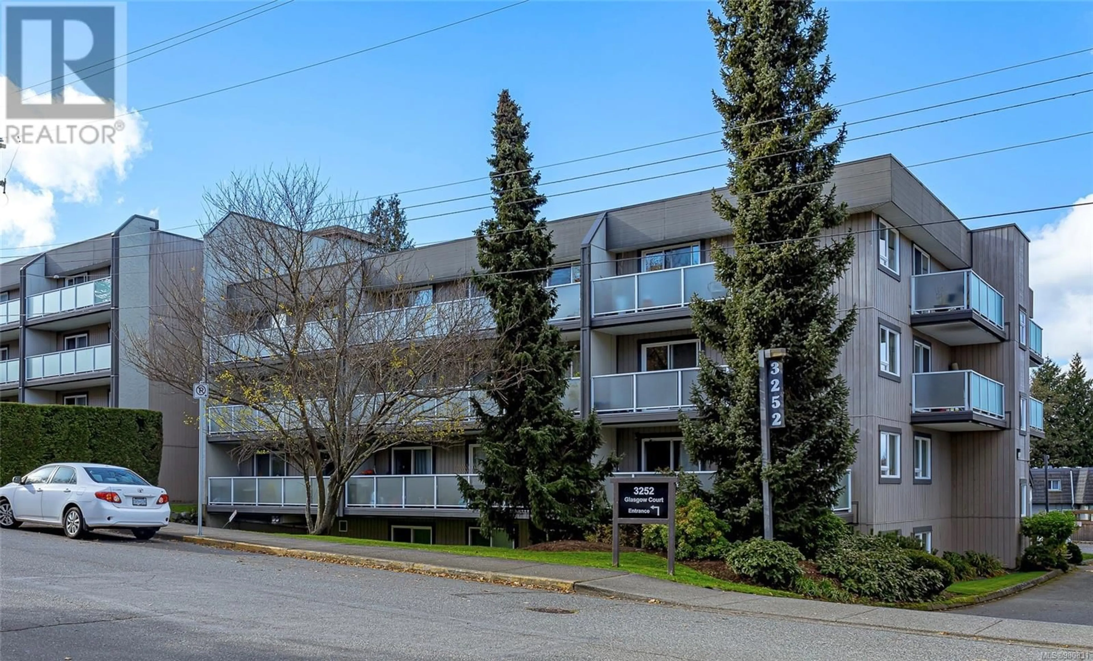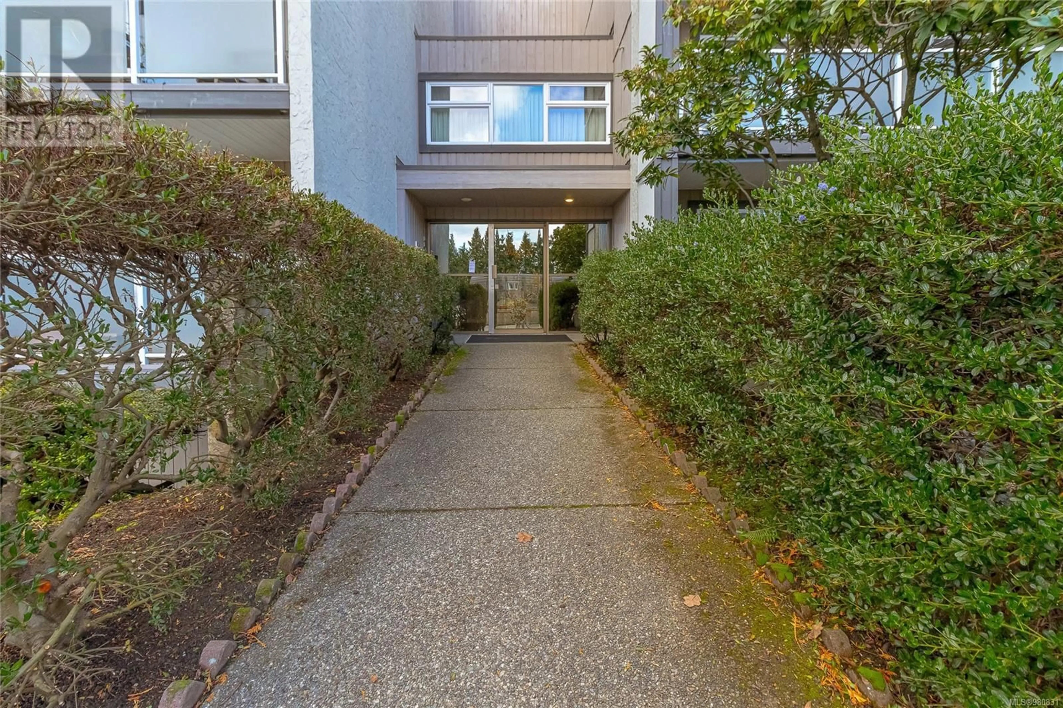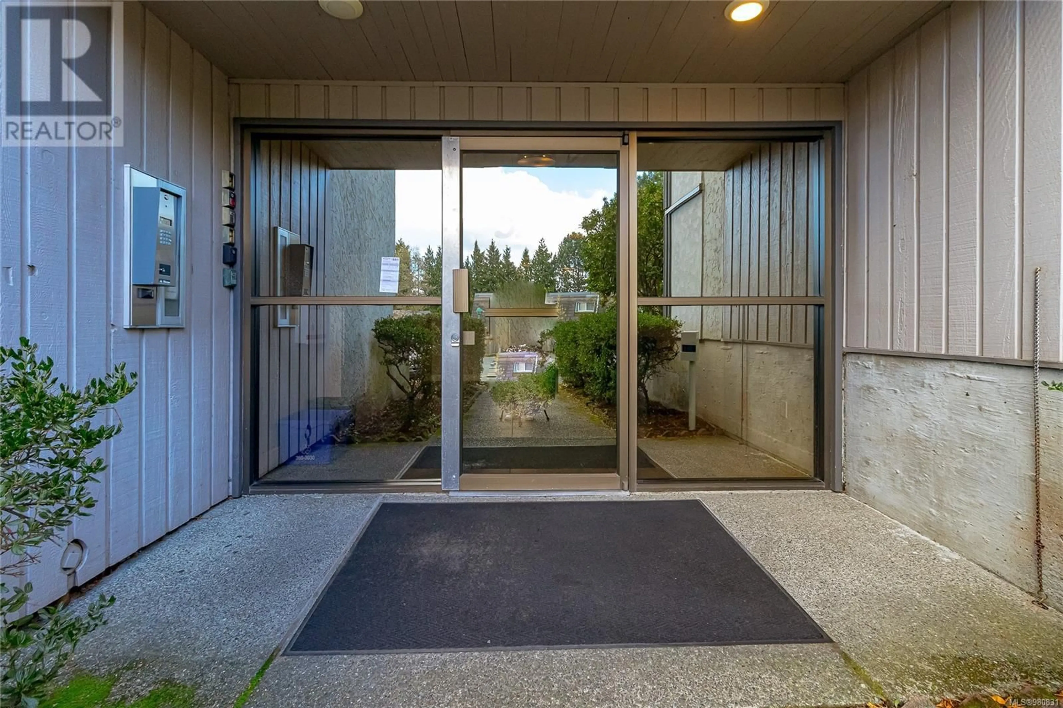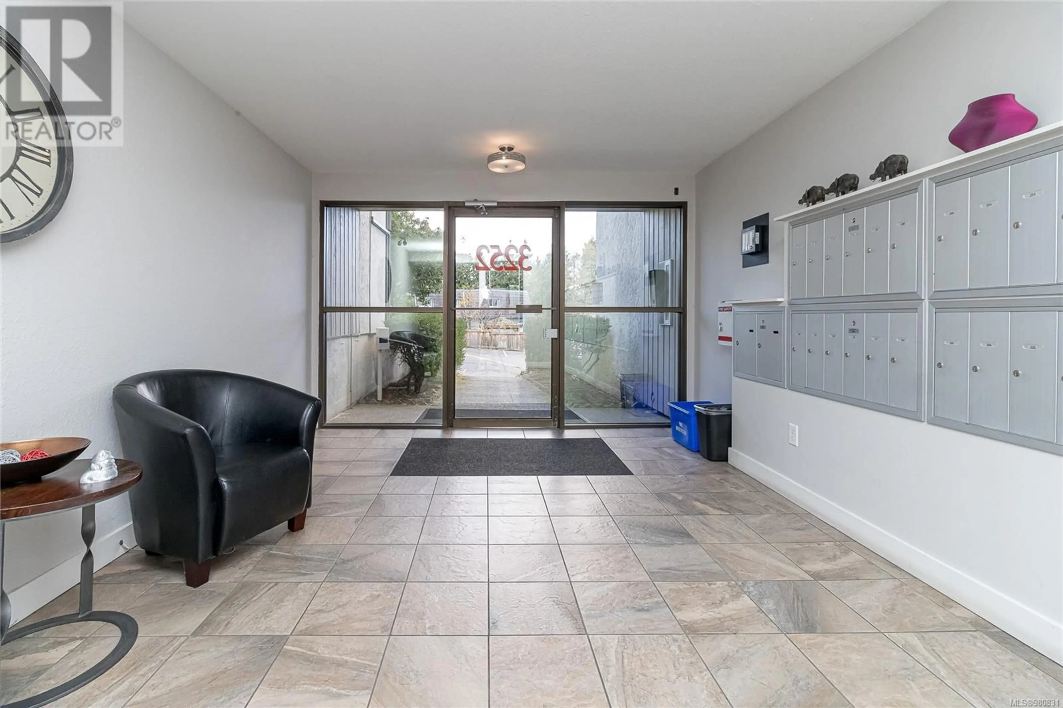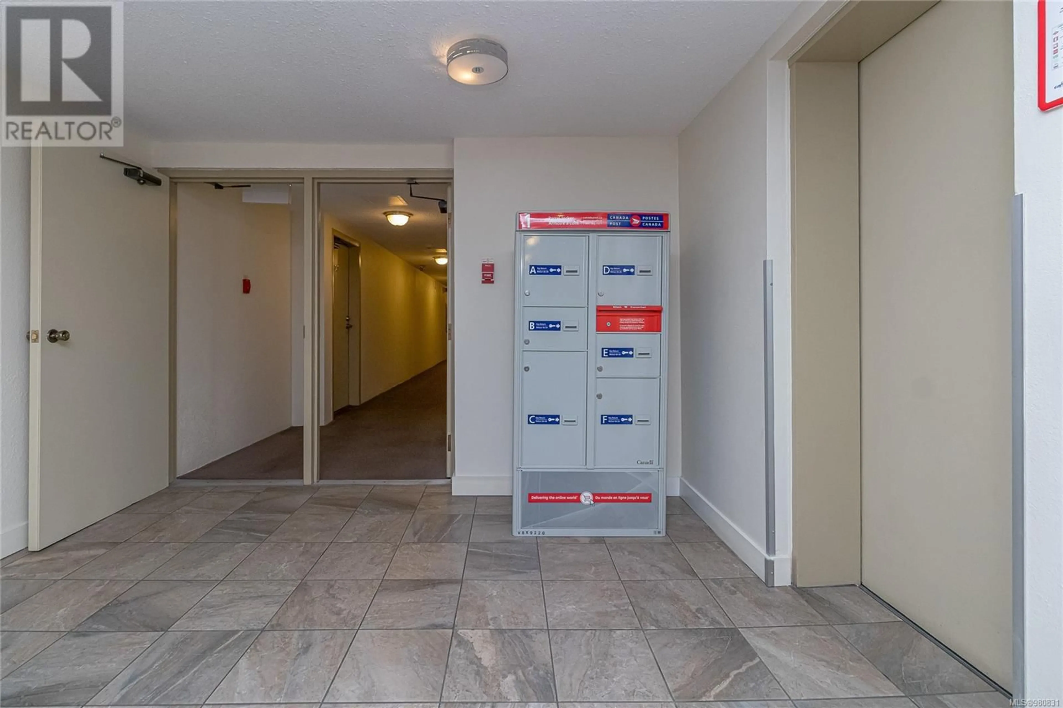506 3252 Glasgow Ave, Saanich, British Columbia V8X1M2
Contact us about this property
Highlights
Estimated ValueThis is the price Wahi expects this property to sell for.
The calculation is powered by our Instant Home Value Estimate, which uses current market and property price trends to estimate your home’s value with a 90% accuracy rate.Not available
Price/Sqft$481/sqft
Est. Mortgage$1,760/mo
Maintenance fees$376/mo
Tax Amount ()-
Days On Market54 days
Description
Hurry to this 'move in ready' top floor unit that is situated in a very quiet yet, super central location!! You'll be impressed with the very functional floor plan with it's open concept kitchen, dining, and living room that extends to the full length balcony. The bedroom is large enough to easily accommodate king size furniture!! You'll also notice an abundance of closets and storage space which is something you won't find in the newer minimalistic floor plans. This lovely east facing unit is available for a quick possession. There's nothing that needs to be done there as it's been lightly lived in since being completely updated prior to March of 2021. A parking spot and storage locker come with the unit. This well run complex has had many updates over the years to maintain it's good reputation. Walk to all amenities at Mayfair Mall, Uptown, Cloverdale etc. Parks and Playgrounds and public transit are very nearby. Don't miss your opportunity! (id:39198)
Property Details
Interior
Features
Main level Floor
Primary Bedroom
15 ft x 11 ftLiving room
18 ft x 12 ftBathroom
Kitchen
12 ft x 11 ftExterior
Parking
Garage spaces 1
Garage type -
Other parking spaces 0
Total parking spaces 1
Condo Details
Inclusions

