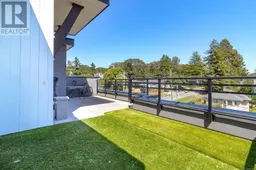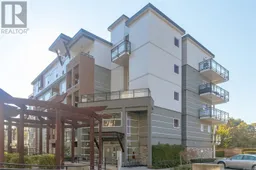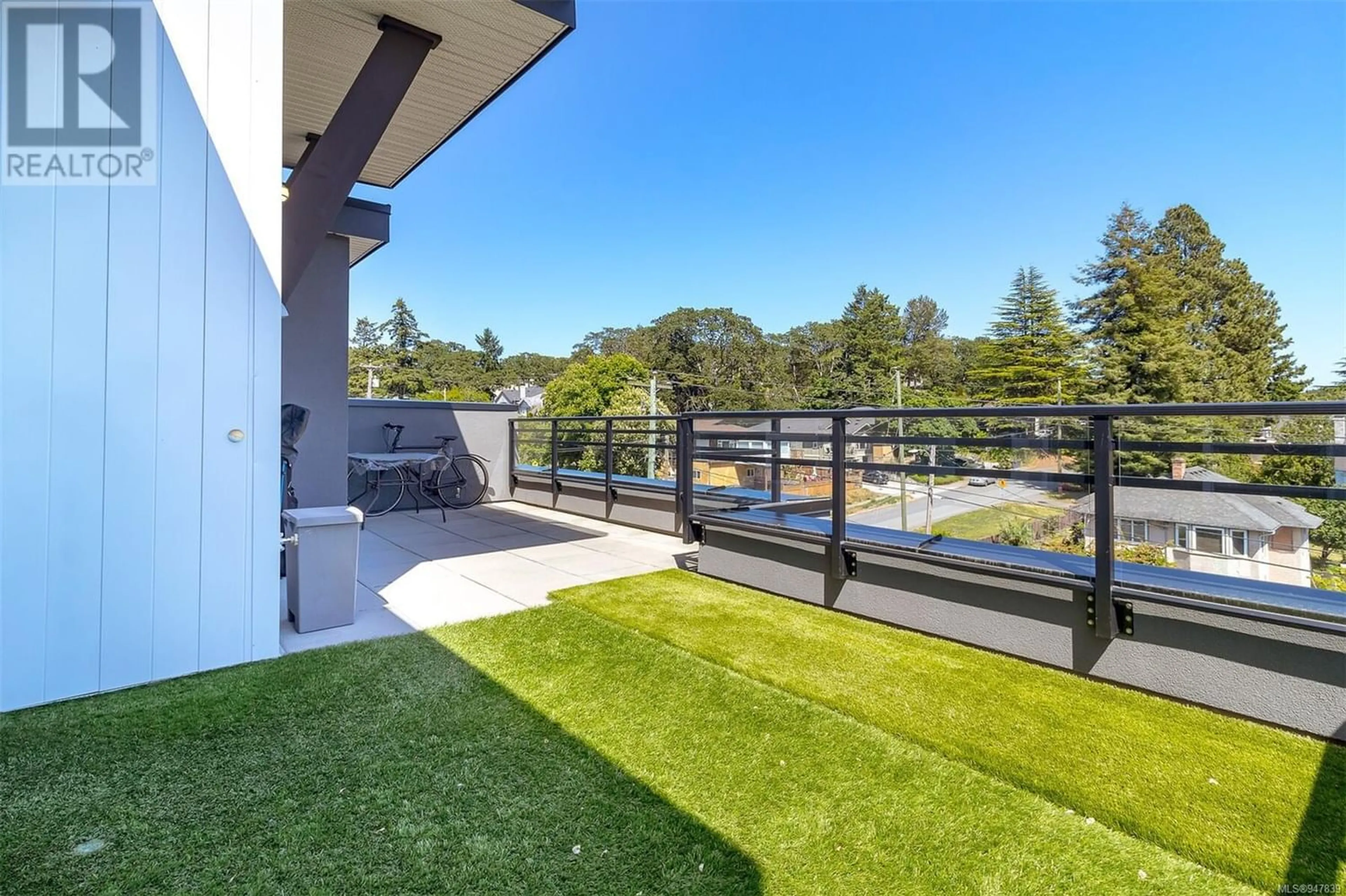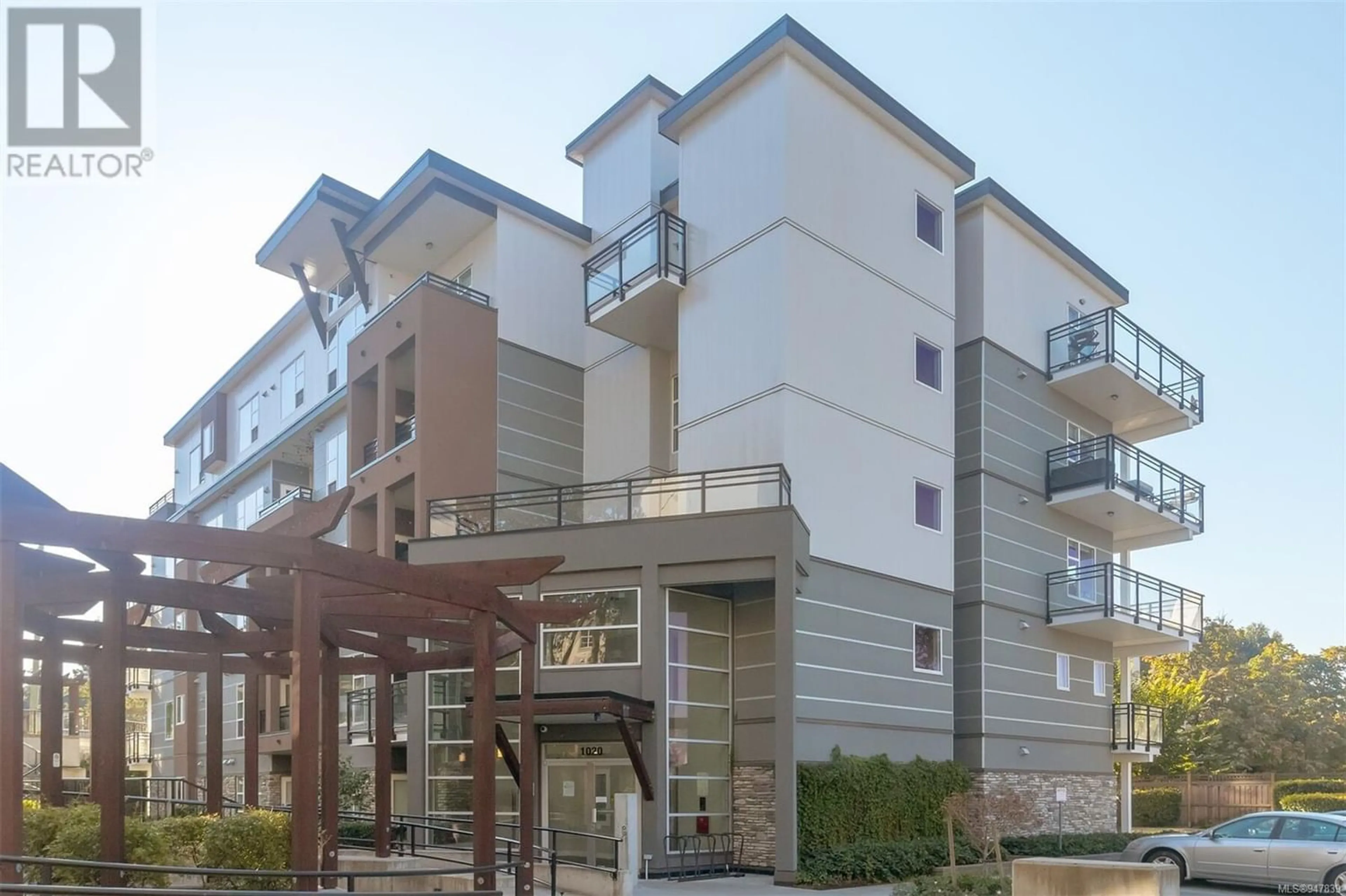503 1020 Inverness Rd, Saanich, British Columbia V8X0B1
Contact us about this property
Highlights
Estimated ValueThis is the price Wahi expects this property to sell for.
The calculation is powered by our Instant Home Value Estimate, which uses current market and property price trends to estimate your home’s value with a 90% accuracy rate.Not available
Price/Sqft$598/sqft
Days On Market264 days
Est. Mortgage$2,895/mth
Maintenance fees$419/mth
Tax Amount ()-
Description
TOP FLOOR, CORNER, BRIGHT, LIKE-NEW 2 bed/2 bath condo at the Shire, with one of the LARGEST ROOF DECKS out of all units. The high ceilings and open concept kitchen/living make the unit feel spacious, and executive. The living room brings in an abundance of light thru large oversized picture windows. Entertain guests in the thoughtfully designed kitchen w/ Samsung appliances, dual SS sink, quartz counters, soft close cabinets & island. Large south-east facing primary bedroom offers ample space for a home office, with an elegant 3 piece ensuite and large walk-in closet. Samsung in-unit washer and dryer. 2nd large bedroom & 4pc bath w/heated floor completes the package. The suite comes with a secure underground parking stall, storage locker and bike storage. The Shire allows pets, rentals and bbqs. The perfect location to stroll to shopping and the park! Bus route at your doorstep, easy access to Uvic, downtown, uptown, you name it. Enjoy a glass of wine on your 288 sf rooftop balcony. (id:39198)
Property Details
Interior
Features
Main level Floor
Ensuite
Bedroom
13 ft x 11 ftPatio
24 ft x 26 ftBedroom
15 ft x 11 ftExterior
Parking
Garage spaces 1
Garage type Underground
Other parking spaces 0
Total parking spaces 1
Condo Details
Inclusions
Property History
 27
27 27
27

