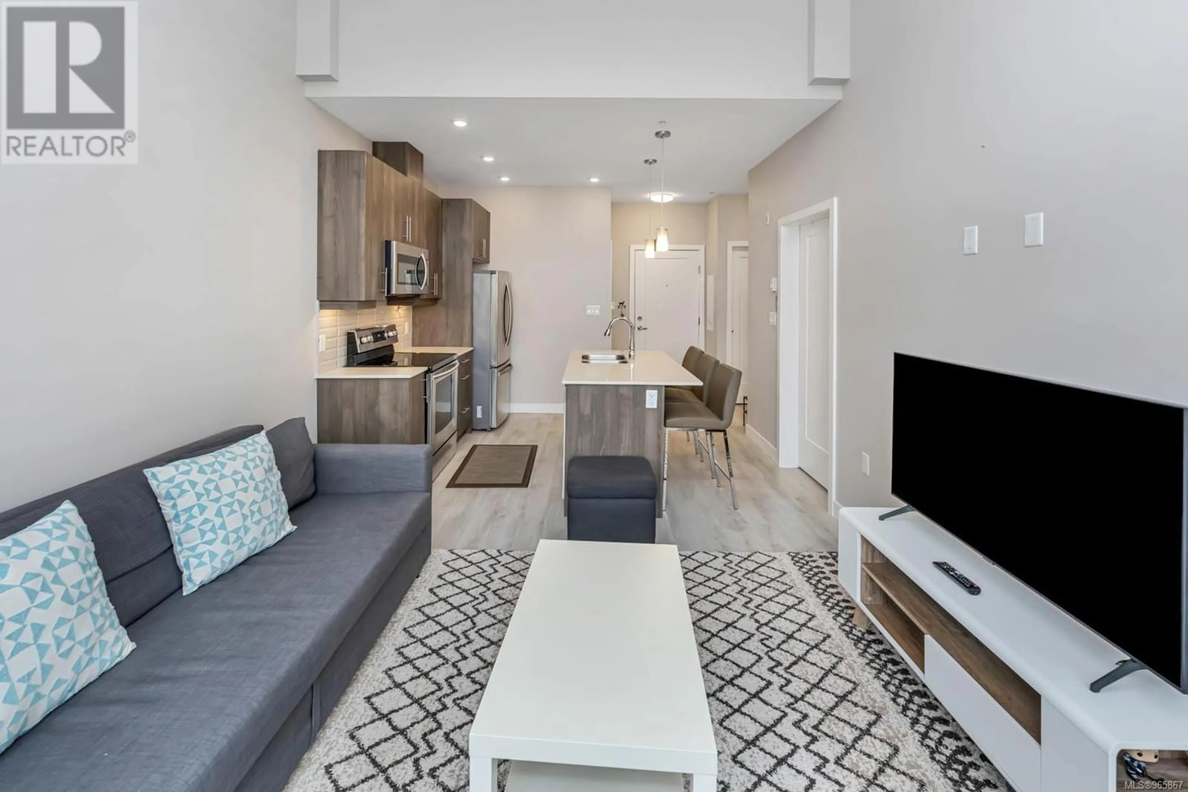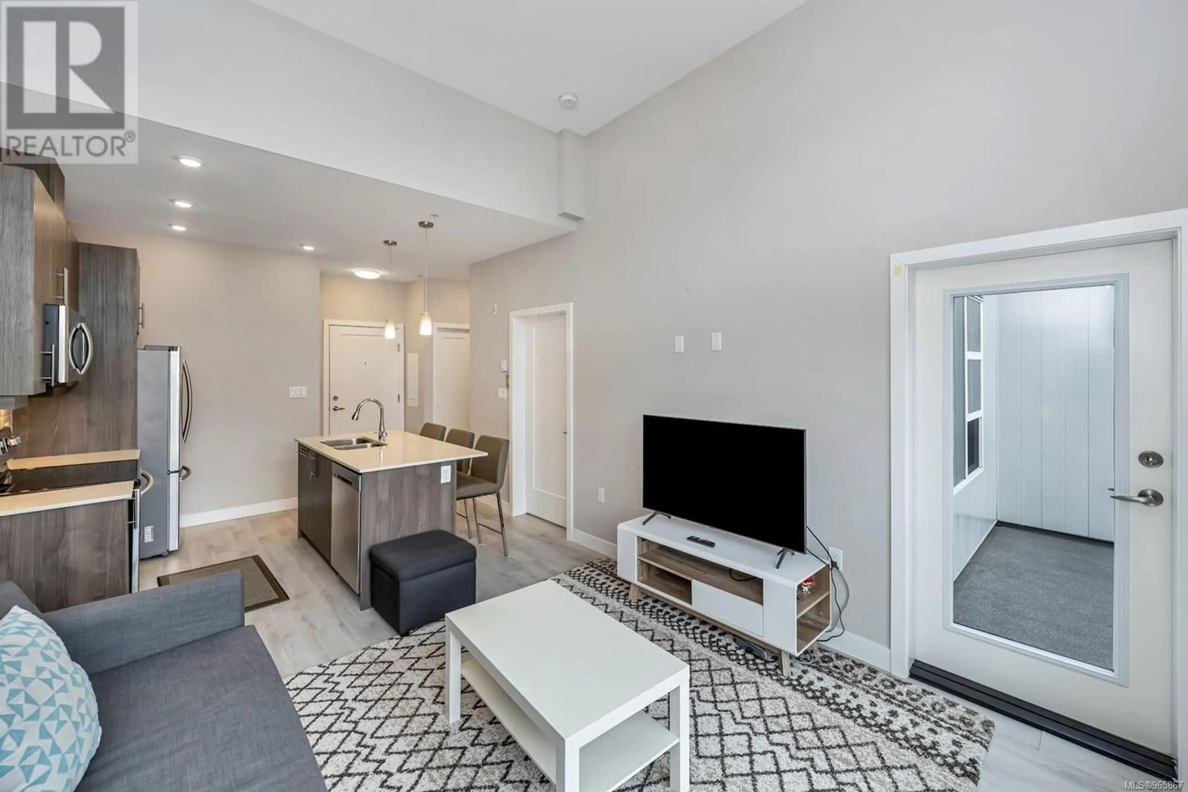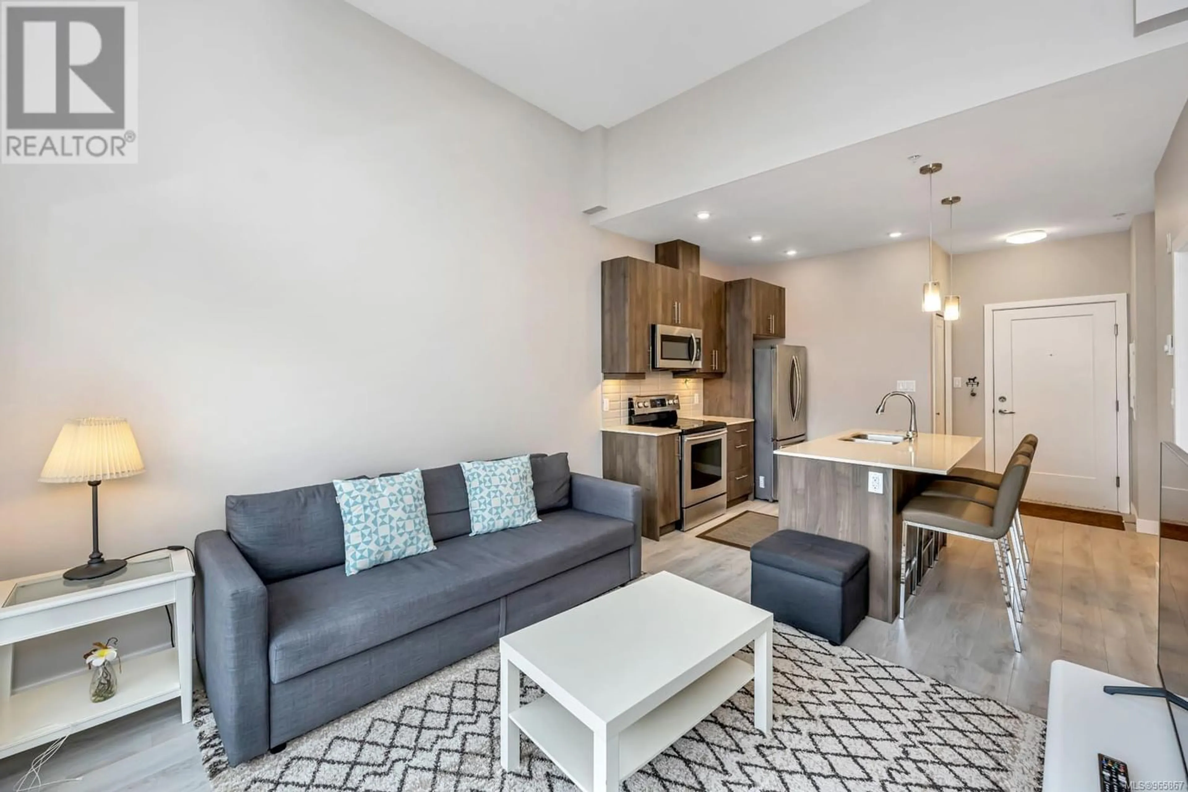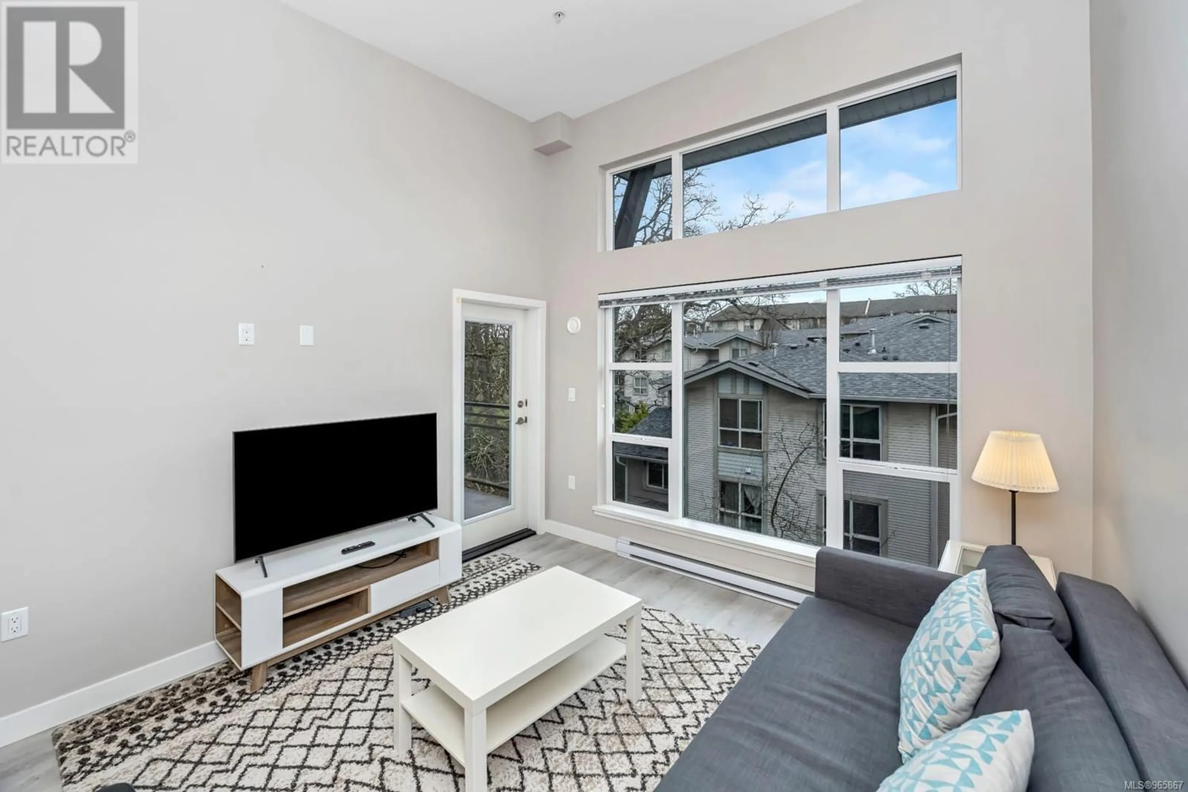502 1018 Inverness Rd, Saanich, British Columbia V8X2S1
Contact us about this property
Highlights
Estimated ValueThis is the price Wahi expects this property to sell for.
The calculation is powered by our Instant Home Value Estimate, which uses current market and property price trends to estimate your home’s value with a 90% accuracy rate.Not available
Price/Sqft$811/sqft
Est. Mortgage$2,147/mo
Maintenance fees$288/mo
Tax Amount ()-
Days On Market225 days
Description
''Step into luxury living at The Shire! This charming top-floor home boasts large picture windows that flood the spacious living room with natural light. The thoughtfully designed kitchen features sophisticated stainless-steel appliances, quartz counters, and a full island with an eating bar. With high-end flooring, in-floor heat in the bathroom, and in-suite washer/dryer, comfort meets convenience. Plus, enjoy secure underground parking, bike storage, and a storage locker. Embrace pet-friendly, rental-friendly, and BBQ-friendly living in this family-oriented neighborhood. Explore nearby parks, Uptown shopping/Mayfair Mall, grocery stores, and easy access to bus routes. And with UVIC just a 12-minute drive away, convenience is at your fingertips. Don't miss out on this opportunity! With low monthly strata fees and still under warranty since its construction in 2017, The Shire offers the ultimate blend of modern luxury and peace of mind. Schedule a viewing today! (id:39198)
Property Details
Interior
Features
Main level Floor
Laundry room
6'8 x 3'4Bathroom
9' x 6'Bedroom
11' x 11'Living room
11'7 x 11'4Exterior
Parking
Garage spaces 1
Garage type Underground
Other parking spaces 0
Total parking spaces 1
Condo Details
Inclusions
Property History
 36
36



