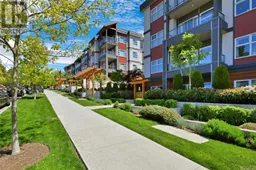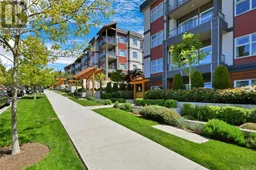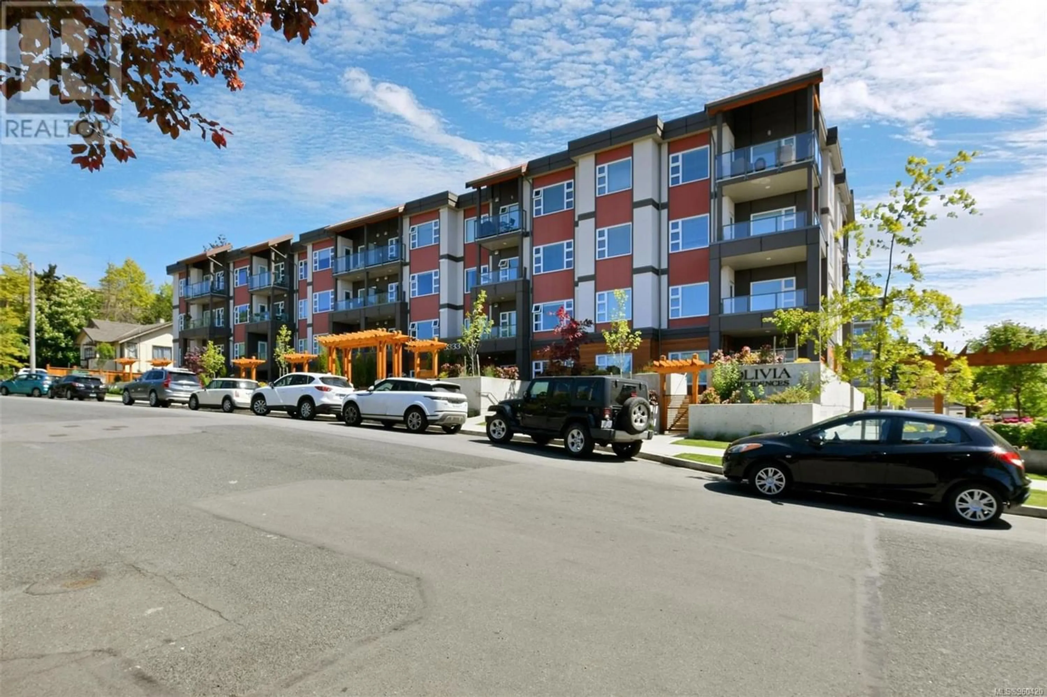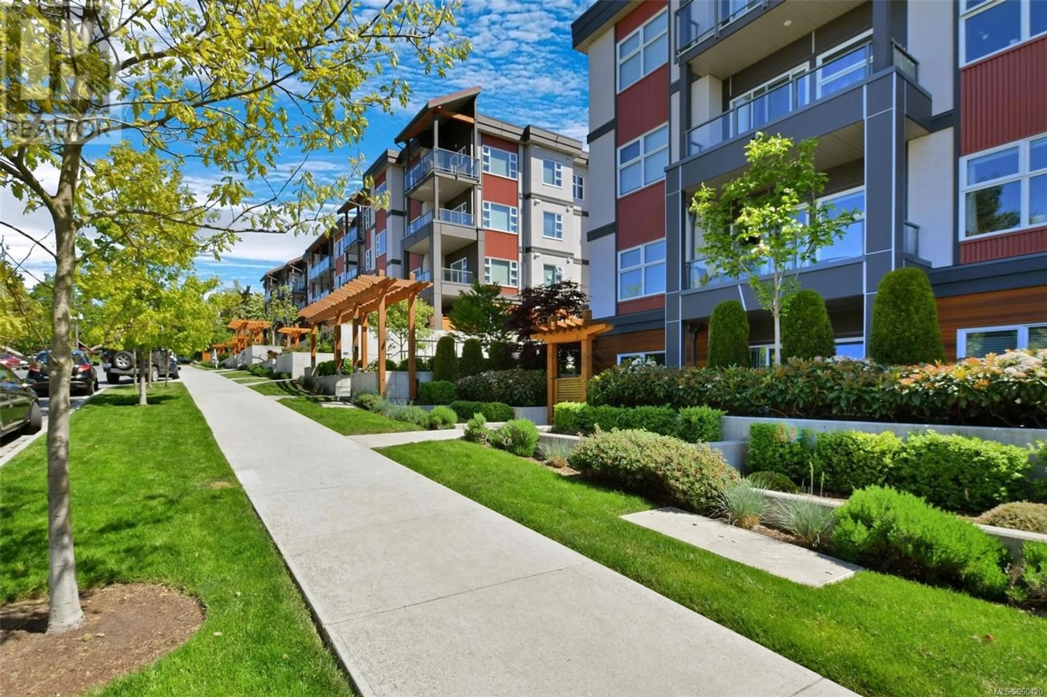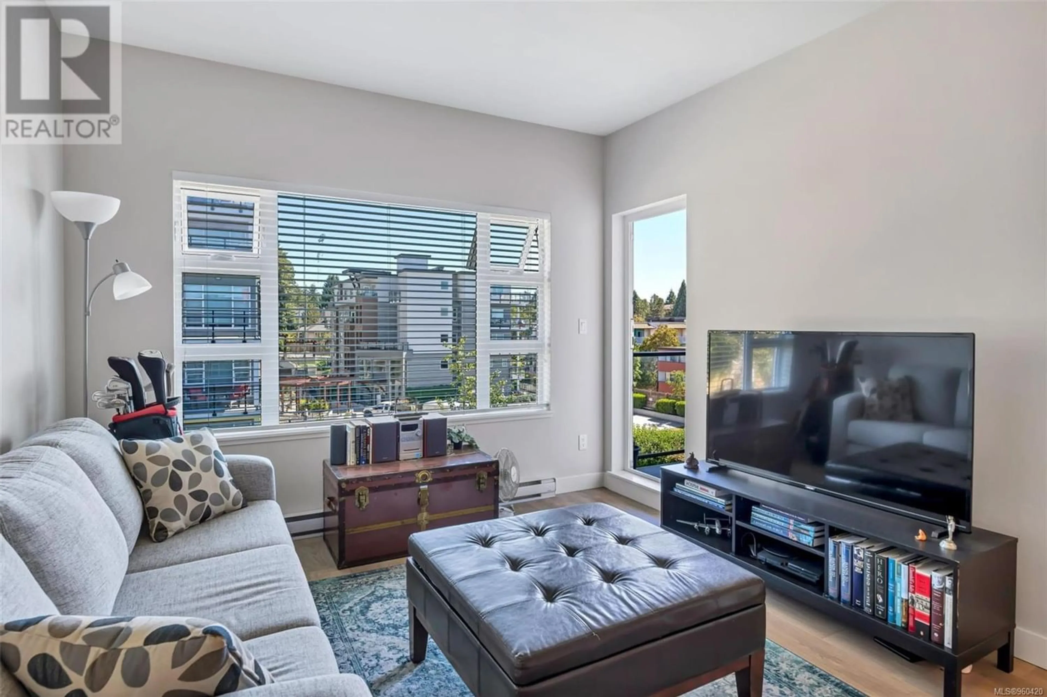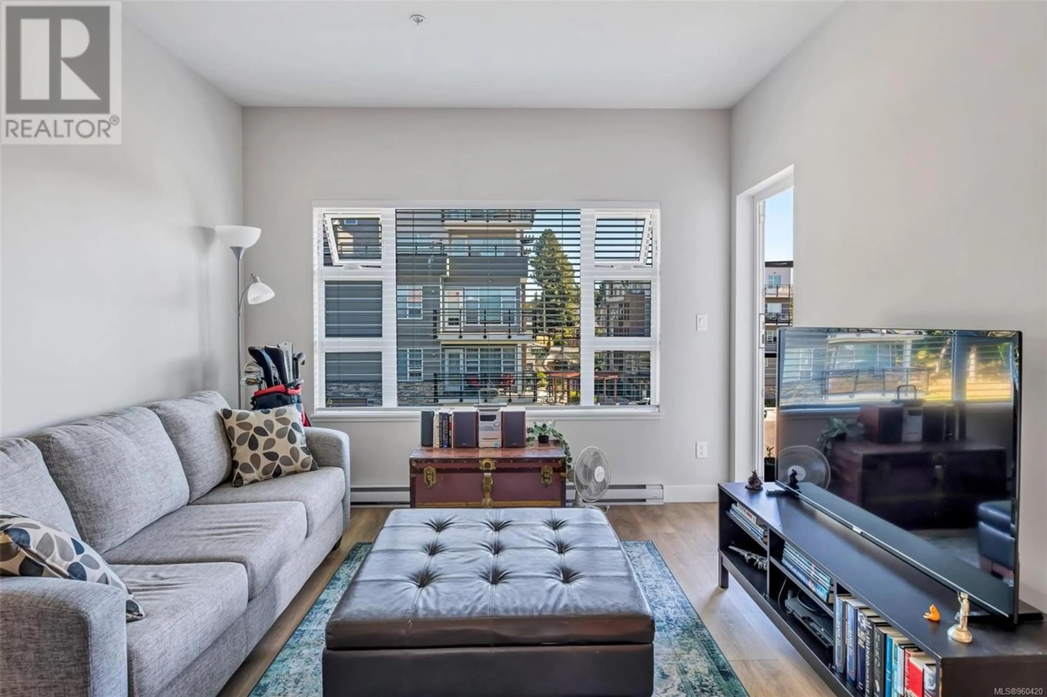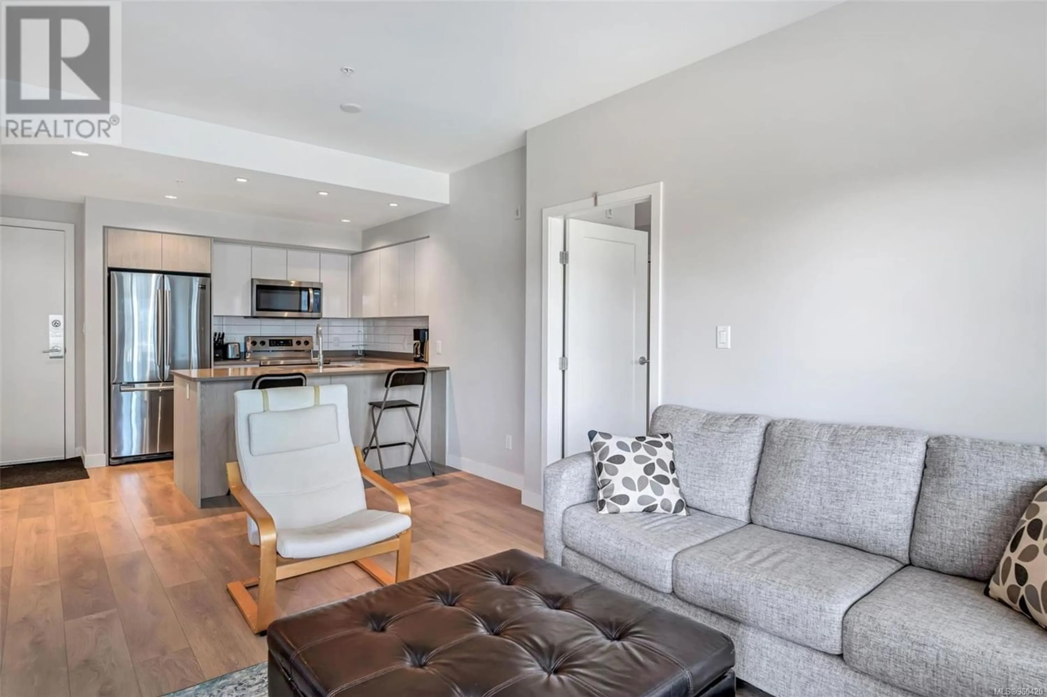406 3333 Glasgow Ave, Saanich, British Columbia V8X1M5
Contact us about this property
Highlights
Estimated ValueThis is the price Wahi expects this property to sell for.
The calculation is powered by our Instant Home Value Estimate, which uses current market and property price trends to estimate your home’s value with a 90% accuracy rate.Not available
Price/Sqft$757/sqft
Est. Mortgage$2,705/mo
Maintenance fees$310/mo
Tax Amount ()-
Days On Market270 days
Description
Located in a lovely residential neighbourhood across from Rutlege Park. It was constructed by award-winning Homewood Constructors and built to BUILT GREEN gold standards. This stunning top-floor, southeast facing unit offers a well-designed living layout. Features two well separated bedrooms, two bathrooms, a balcony & in-suite laundry. High-end finishes in the kitchen include quartz countertops, stainless steel Samsung appliances, built-in trash & recycling center, and slow close hardware. The spacious Master features a walkthrough closet and 3-pce ensuite. Second bedroom generously sized at 11x10 with a huge 6ft closet. The unit also includes 1 secure underground parking stall, and a storage locker. Great Location with just steps away from major bus routes & just minutes from Uptown, Downtown & all amenities. (id:39198)
Property Details
Interior
Features
Main level Floor
Bedroom
11' x 10'Ensuite
Bathroom
Primary Bedroom
11' x 10'Exterior
Parking
Garage spaces 1
Garage type Underground
Other parking spaces 0
Total parking spaces 1
Condo Details
Inclusions
Property History
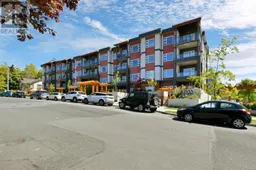 24
24