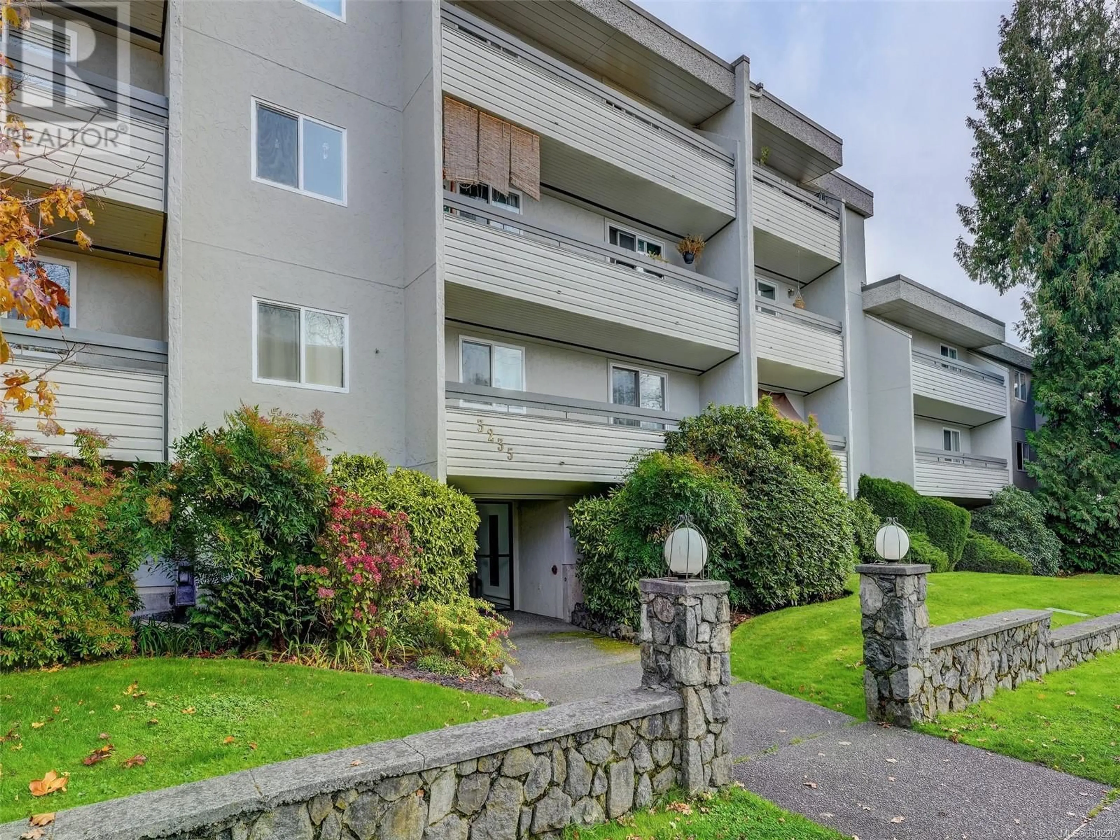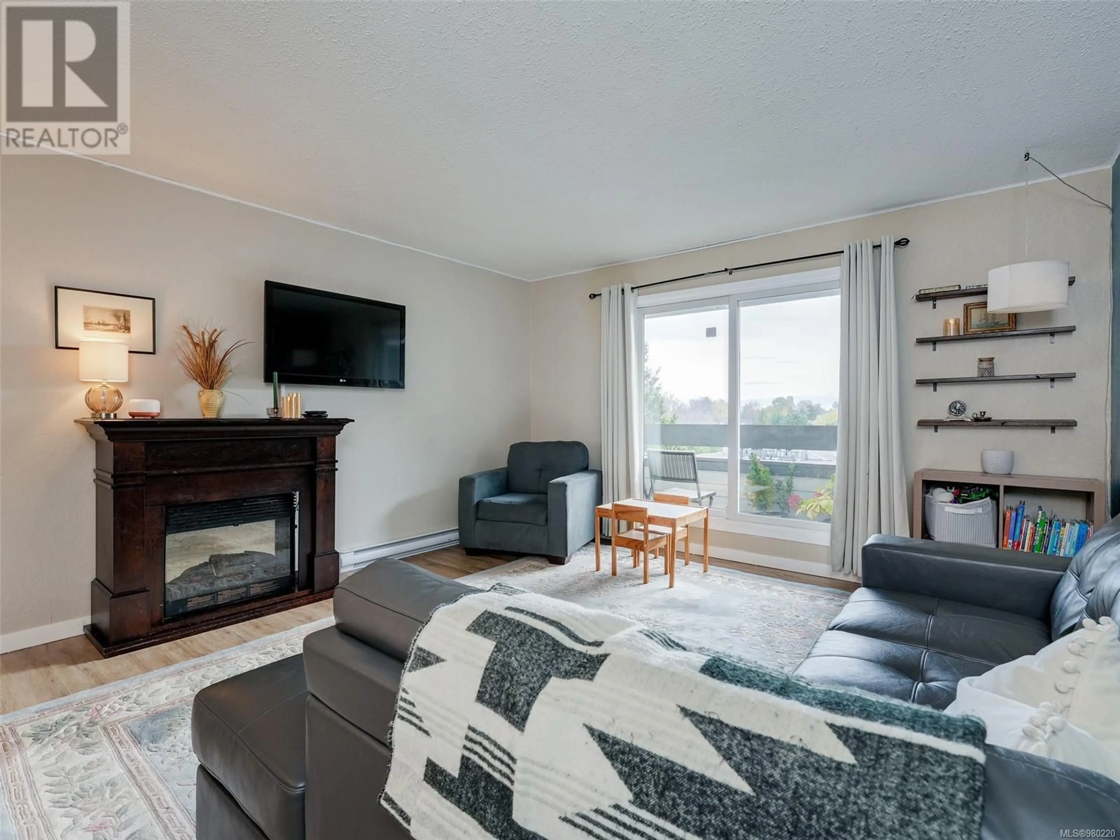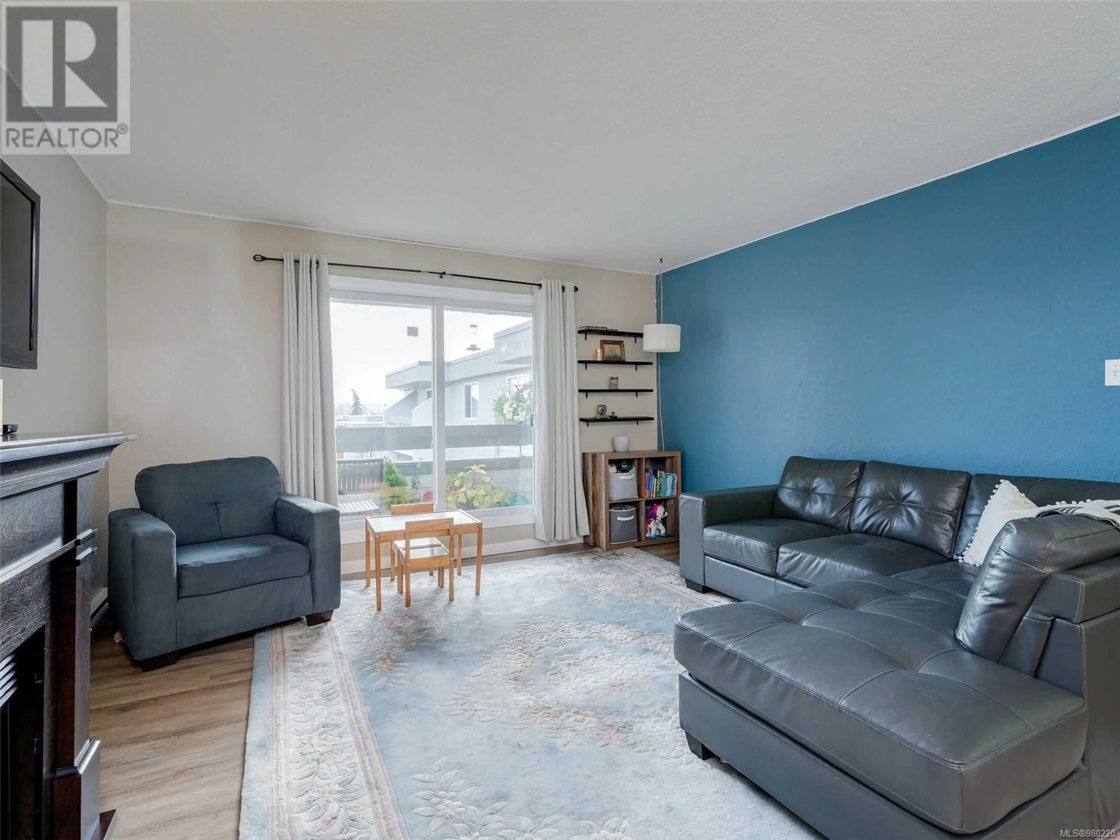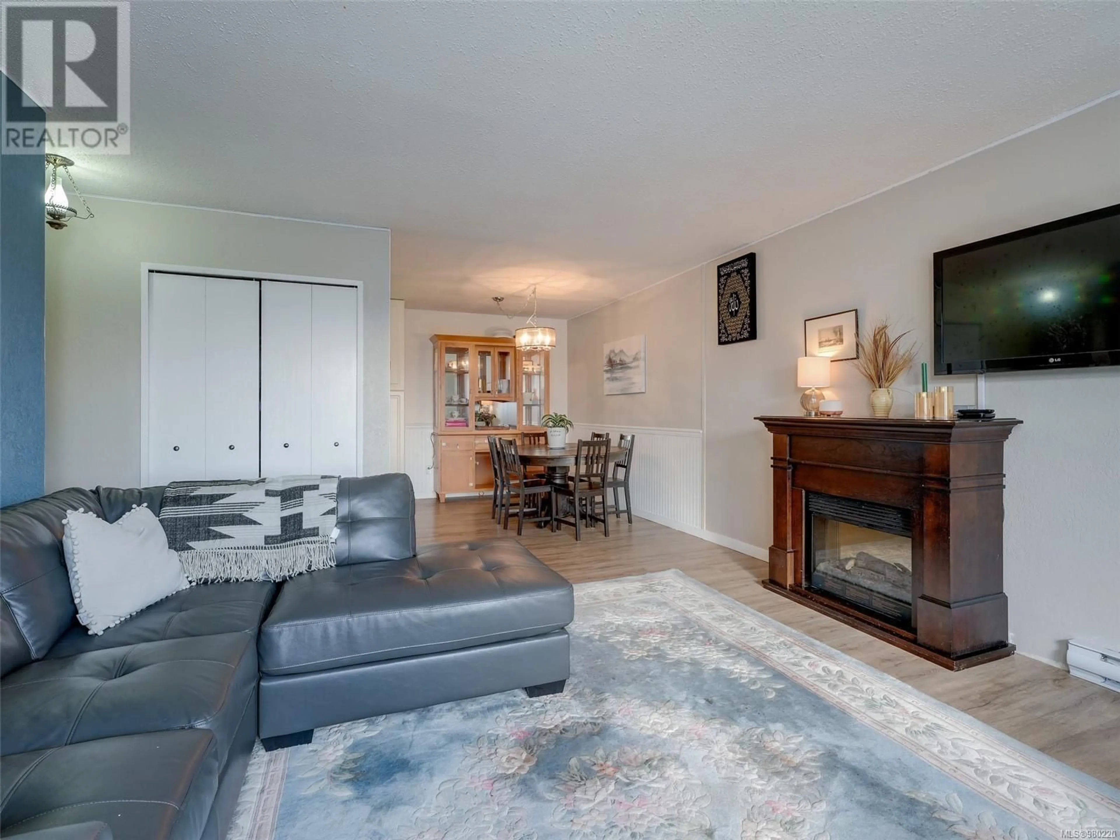403 3235 Quadra St, Saanich, British Columbia V8X1G4
Contact us about this property
Highlights
Estimated ValueThis is the price Wahi expects this property to sell for.
The calculation is powered by our Instant Home Value Estimate, which uses current market and property price trends to estimate your home’s value with a 90% accuracy rate.Not available
Price/Sqft$381/sqft
Est. Mortgage$2,061/mo
Maintenance fees$658/mo
Tax Amount ()-
Days On Market58 days
Description
New Price/Rates/5% down = $2,200/mo(approx). Welcome to this spacious and sun-filled 2-living room, 2-parking spots, and 2-bedroom condo, offering over 1,200 square feet of living space and breathtaking views of the majestic Olympic Mountains. Located in a highly sought-after neighborhood, this home blends the best of comfort, style, and convenience. Just steps away from local shops, cafes, restaurants, and with easy access to public transit and major roads, you’ll enjoy a vibrant community with all the amenities you need right at your doorstep. The floor plan is designed for modern living, with large windows that flood the home with natural light, creating a bright and welcoming atmosphere throughout the day. The condo offers a generous living space with two spacious bedrooms, each offering plenty of room for relaxation and storage. Additionally, the den provides a flexible space that could easily be transformed into a second living room, home office, entertainment area, or even a guest room, offering versatility for your lifestyle needs. The kitchen has been thoughtfully updated with brand-new stainless steel appliances, sleek new countertops, and a contemporary hood fan, making it a stylish and functional space for both everyday meals and entertaining guests. The condo has also been updated with new baseboard heaters and modern outlets, ensuring both comfort and practicality in every corner of the home. Step outside onto the large private patio, where you can enjoy the spectacular views of the Olympic Mountains, whether you’re sipping your morning coffee, watching the sunset, or hosting a barbecue with friends and family. The outdoor space is perfect for relaxation or outdoor entertaining, offering a peaceful retreat right at home. No more street parking worries! Enjoy the peace of mind that comes with two assigned parking spaces. This condo is not only a beautiful living space but also offers an ideal location with everything you need just a short walk away. (id:39198)
Property Details
Interior
Features
Main level Floor
Family room
11'2 x 10'11Bathroom
Primary Bedroom
16'2 x 11'2Kitchen
8'5 x 7'6Exterior
Parking
Garage spaces 2
Garage type -
Other parking spaces 0
Total parking spaces 2
Condo Details
Inclusions
Property History
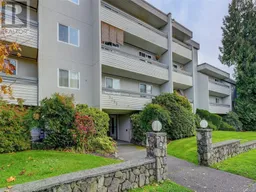 25
25
