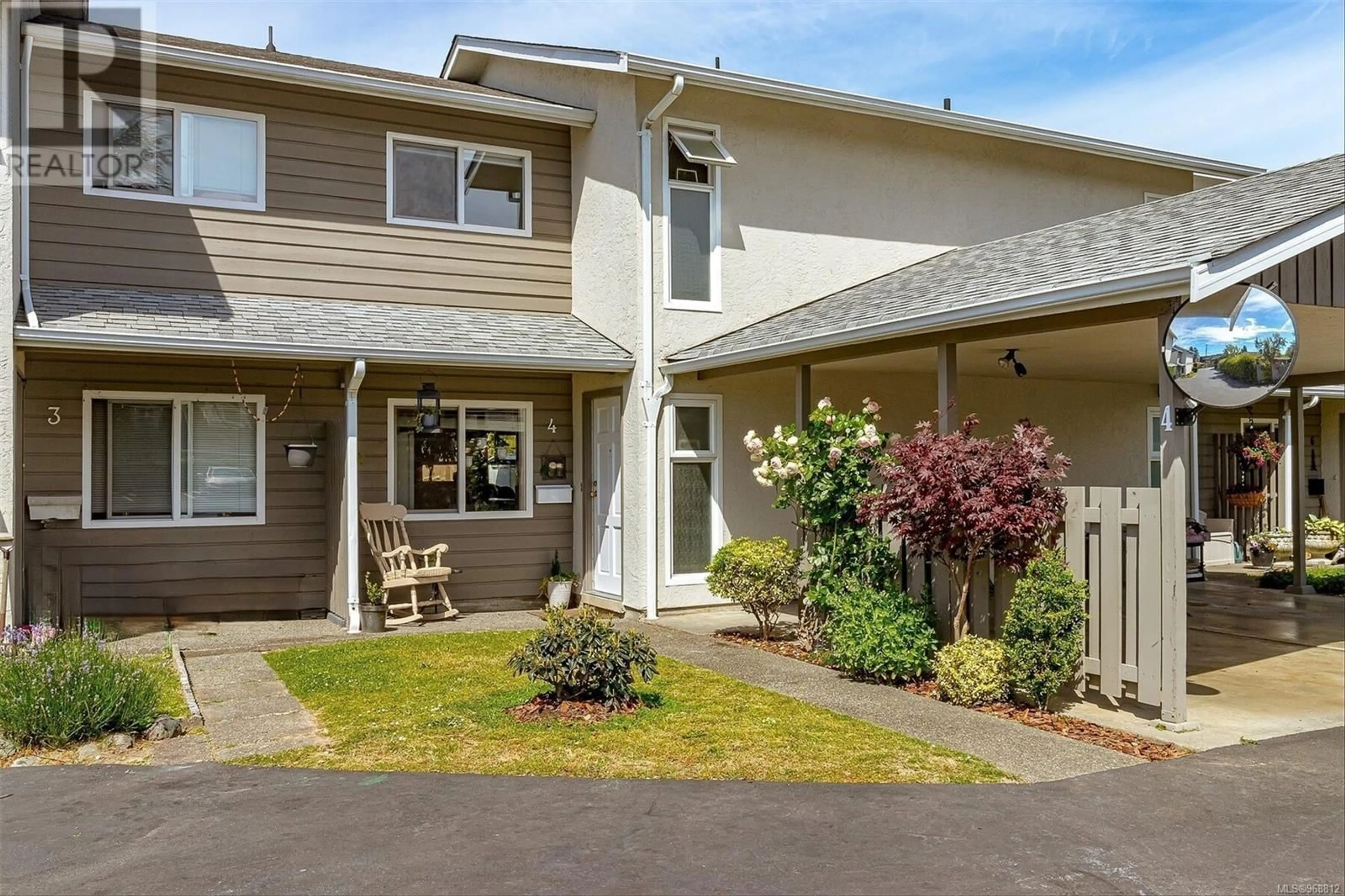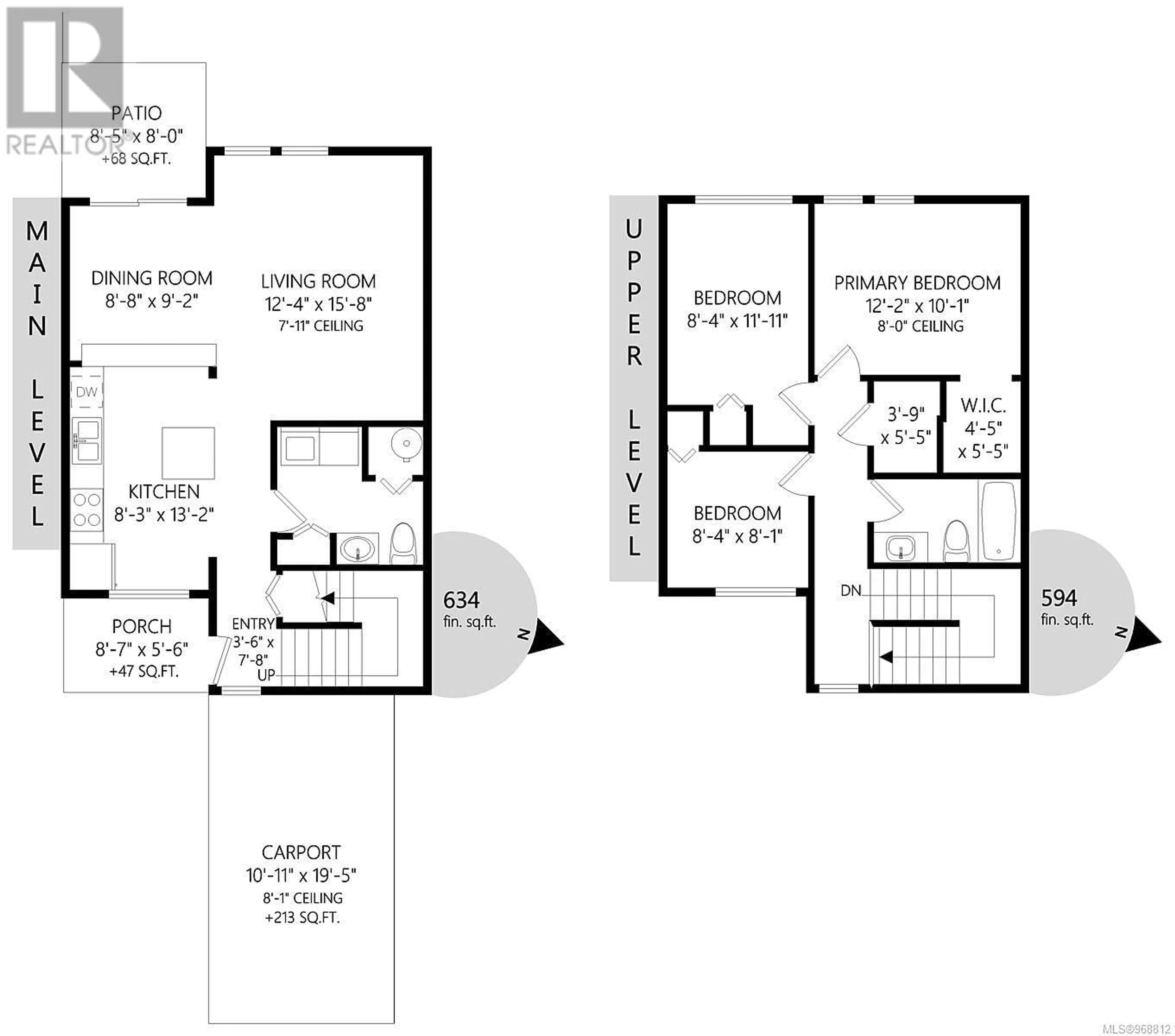4 400 Culduthel Rd, Saanich, British Columbia V8Z1G2
Contact us about this property
Highlights
Estimated ValueThis is the price Wahi expects this property to sell for.
The calculation is powered by our Instant Home Value Estimate, which uses current market and property price trends to estimate your home’s value with a 90% accuracy rate.Not available
Price/Sqft$354/sqft
Est. Mortgage$2,920/mth
Maintenance fees$400/mth
Tax Amount ()-
Days On Market66 days
Description
Welcome to 4-400 Culduthel Road, a beautifully maintained 3-bedroom, 2-bathroom townhome nestled in a self-managed complex in a prime location. Walkscore of 87, close to shopping, trails & easy to get downtown, ferry, airport & more! Ideal for first-time home buyers, young families, retirees & professionals! The home boasts 2 parking spots, one under a carport. Enter into a beautifully open kitchen, living and dining area. The covered back patio, complete with a ceiling heater, is perfect for year-round enjoyment! The back garden also boasts a shed & a flower and vegetable garden ideal for green thumbs! The home has impressive storage space on both levels. Upstairs is 3 bedrooms & a bathroom. The carpet upstairs & on the stairs was new in 2020. This well-managed complex has done many upgrades, including a newly paved driveway, newer roof, new backyard fence, newer patio doors, and new windows installed in 2016. Check our list of upgrades to see how updated this home is inside and out! (id:39198)
Property Details
Interior
Features
Second level Floor
Bedroom
8'4 x 8'1Bedroom
8'4 x 11'1Primary Bedroom
12'2 x 10'1Bathroom
Exterior
Parking
Garage spaces 2
Garage type -
Other parking spaces 0
Total parking spaces 2
Condo Details
Inclusions
Property History
 40
40

