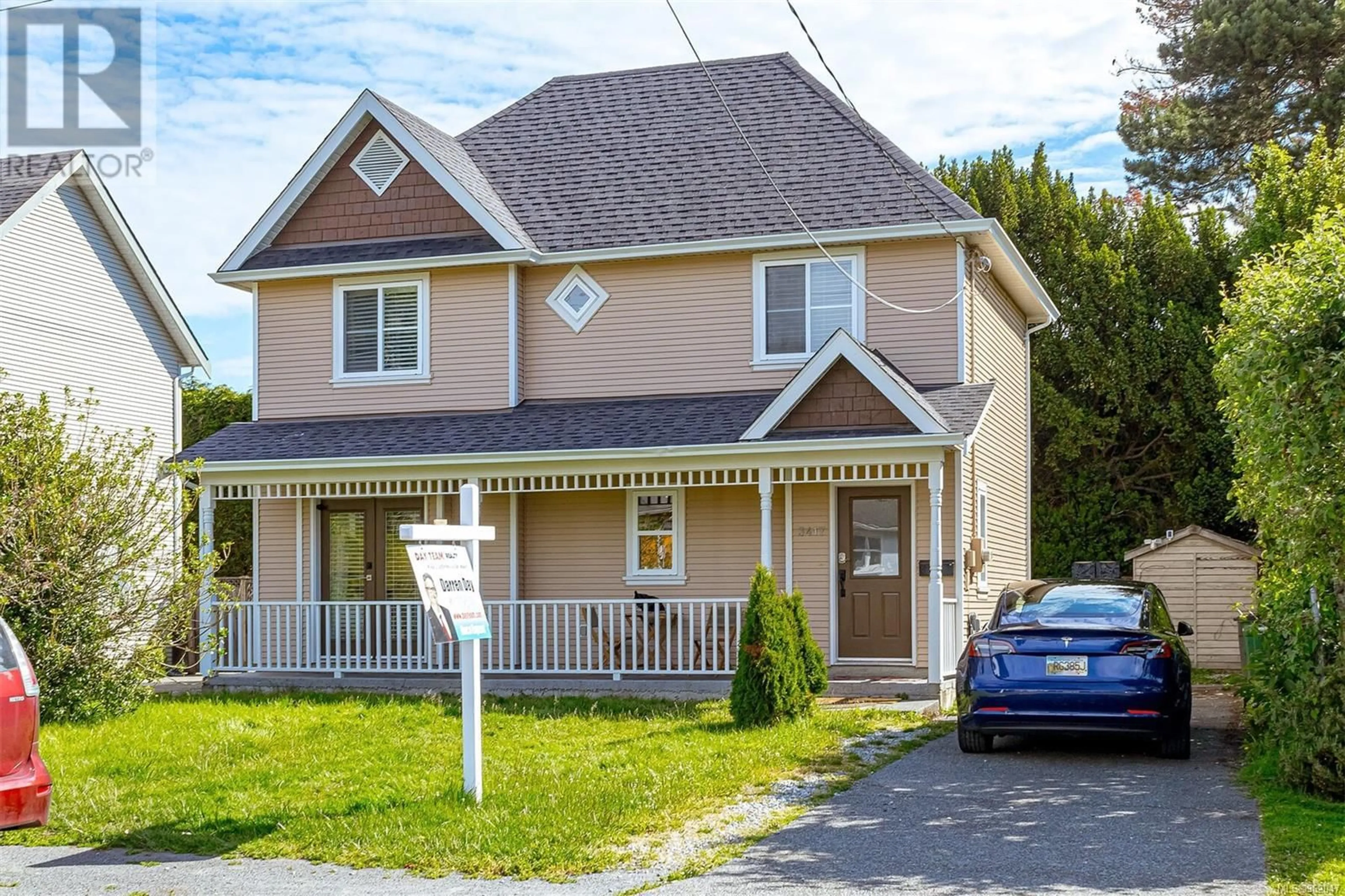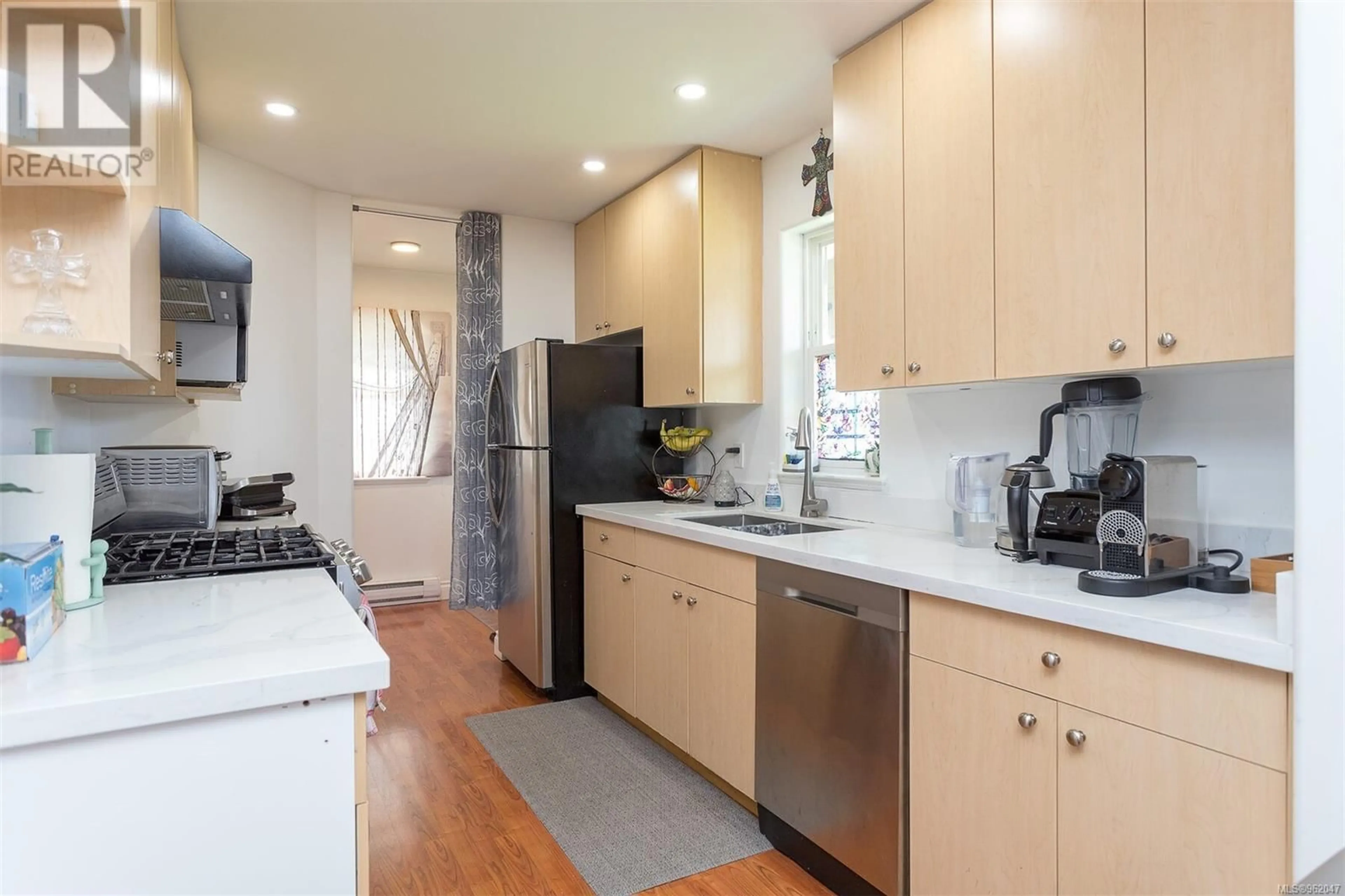3417 Calumet Ave, Saanich, British Columbia V8X1V6
Contact us about this property
Highlights
Estimated ValueThis is the price Wahi expects this property to sell for.
The calculation is powered by our Instant Home Value Estimate, which uses current market and property price trends to estimate your home’s value with a 90% accuracy rate.Not available
Price/Sqft$683/sqft
Est. Mortgage$3,865/mo
Tax Amount ()-
Days On Market253 days
Description
Great buy in today's market is your 1998 home in the Uptown area of Victoria. Enjoy 3 bedrooms, 3 bathrooms including 2 kitchens on an easy care lot on a quiet street. Enjoy an open concept kitchen, stainless appliances, gas fireplace in the eating area and family room. This home also offers updated kitchen boasting gas cooktop, quartz counter tops, custom lighting, new fixtures plus an updated bathrooms & more. The upper level offers 2 spacious bedrooms with vaulted ceilings. The primary BR has a walk-in closet and a full ensuite and walk in shower. The back part of the home offers a clever layout for either a bachelor or in-law accommodation, or a home based business with its own entry and laundry. You will appreciate the functional floor plan, higher end laminate floors and rough in heat pump and BBQ . Crawl space for additional storage, and level driveway with plenty of parking. Only steps to all amenities, Uptown center, Mayfair mall and downtown Victoria. Don't miss out, call today. ''What a difference a Day makes''. (id:39198)
Property Details
Interior
Features
Second level Floor
Bedroom
12' x 10'Ensuite
Bathroom
Primary Bedroom
14' x 11'Exterior
Parking
Garage spaces 4
Garage type -
Other parking spaces 0
Total parking spaces 4




