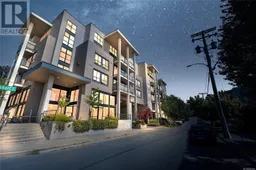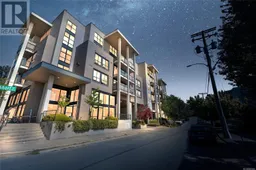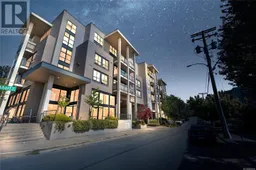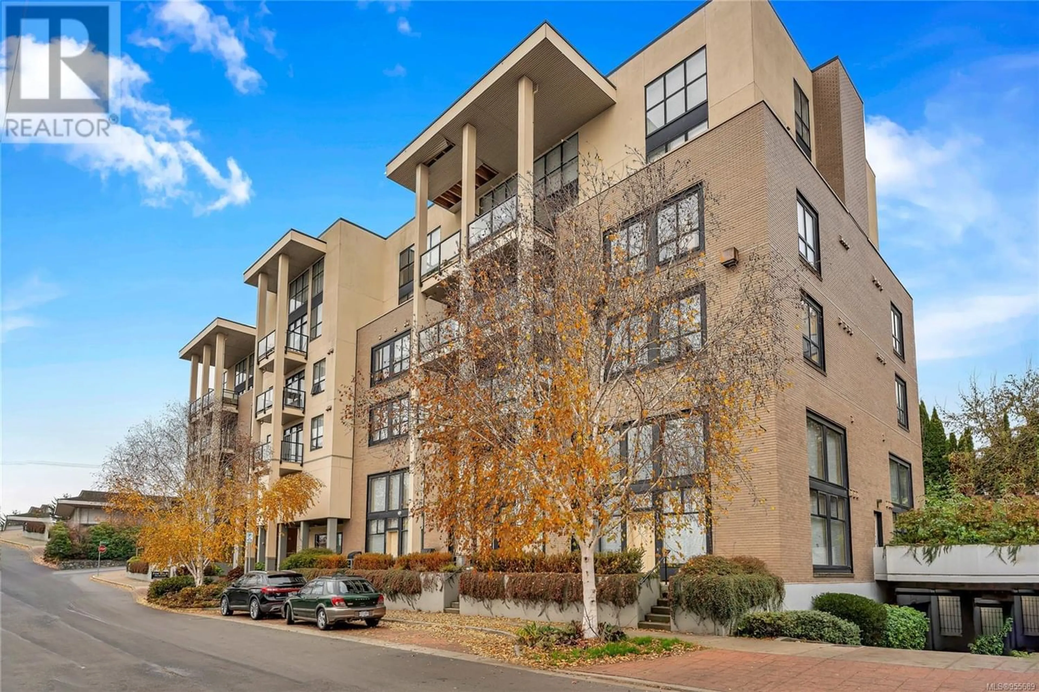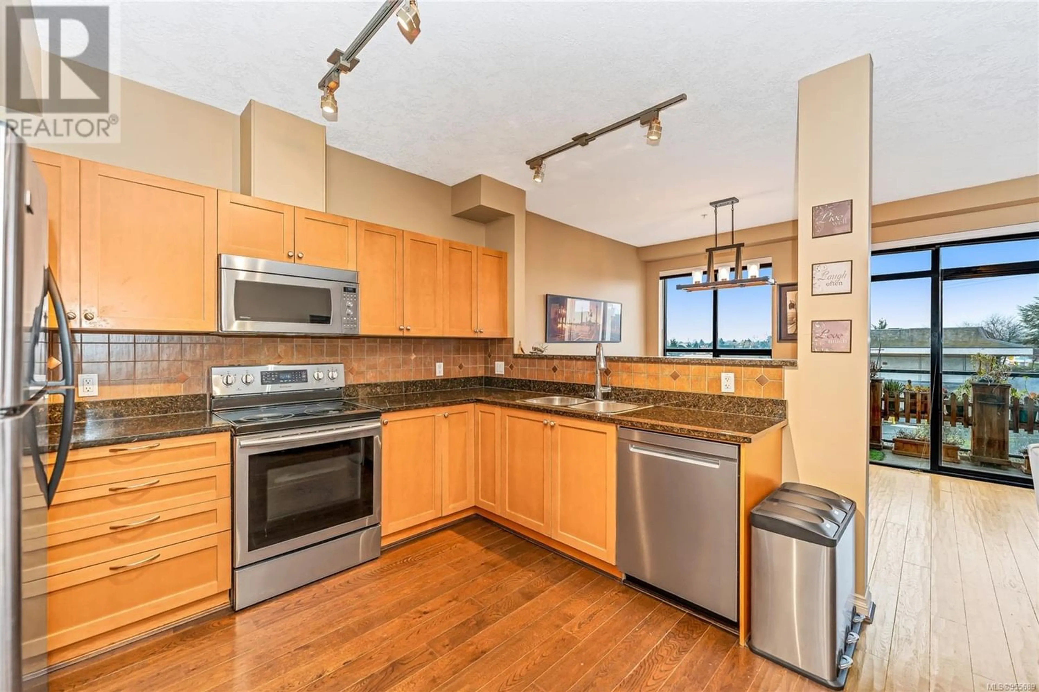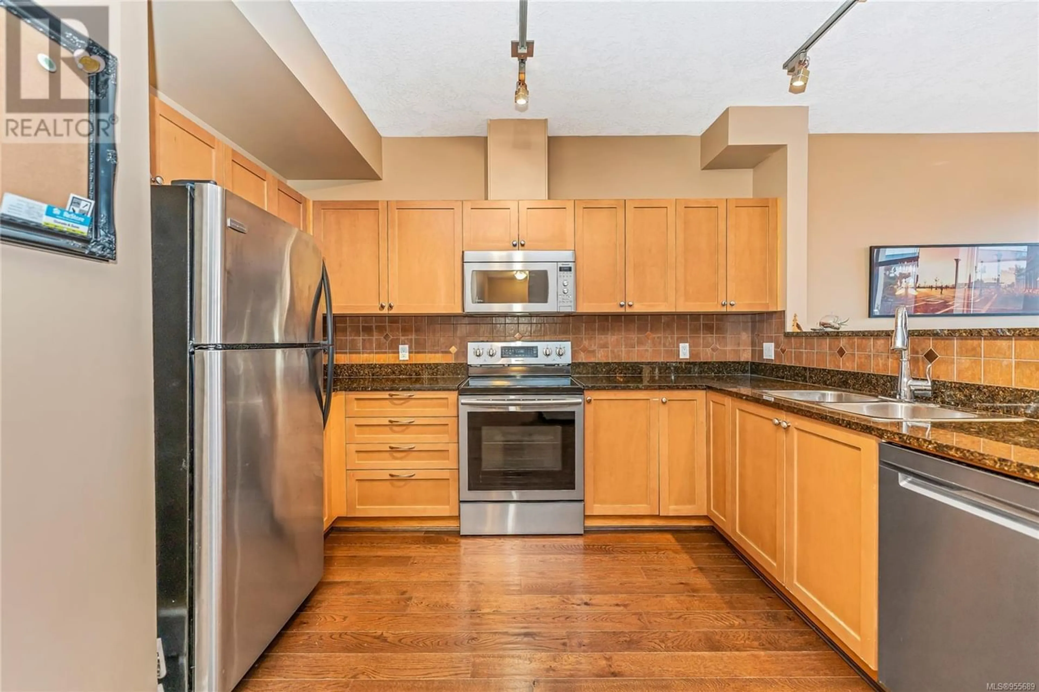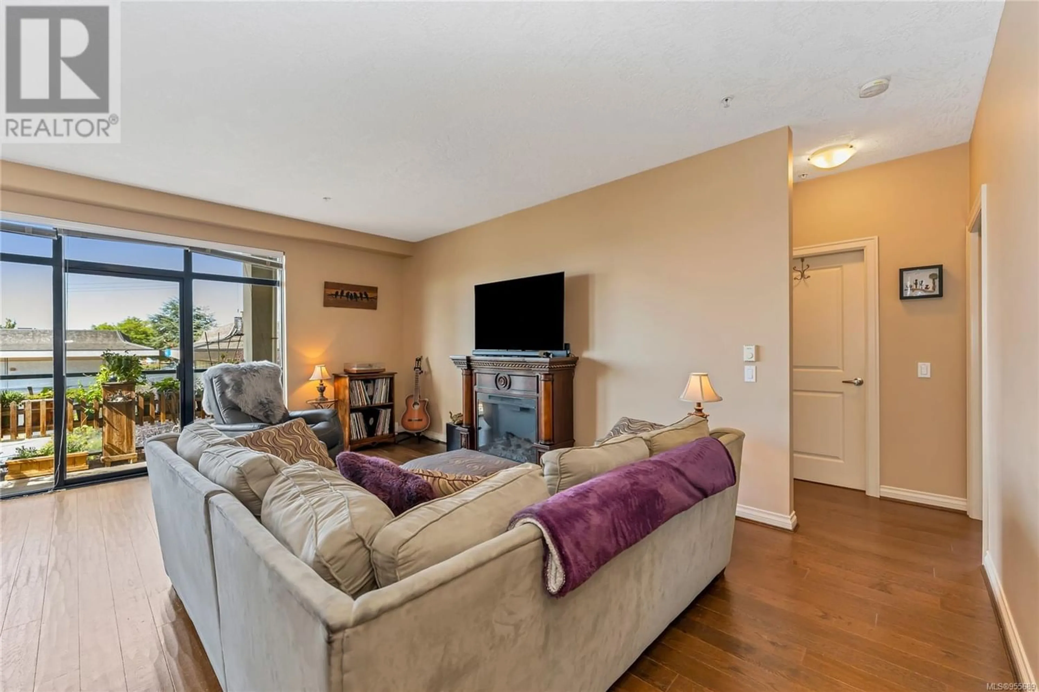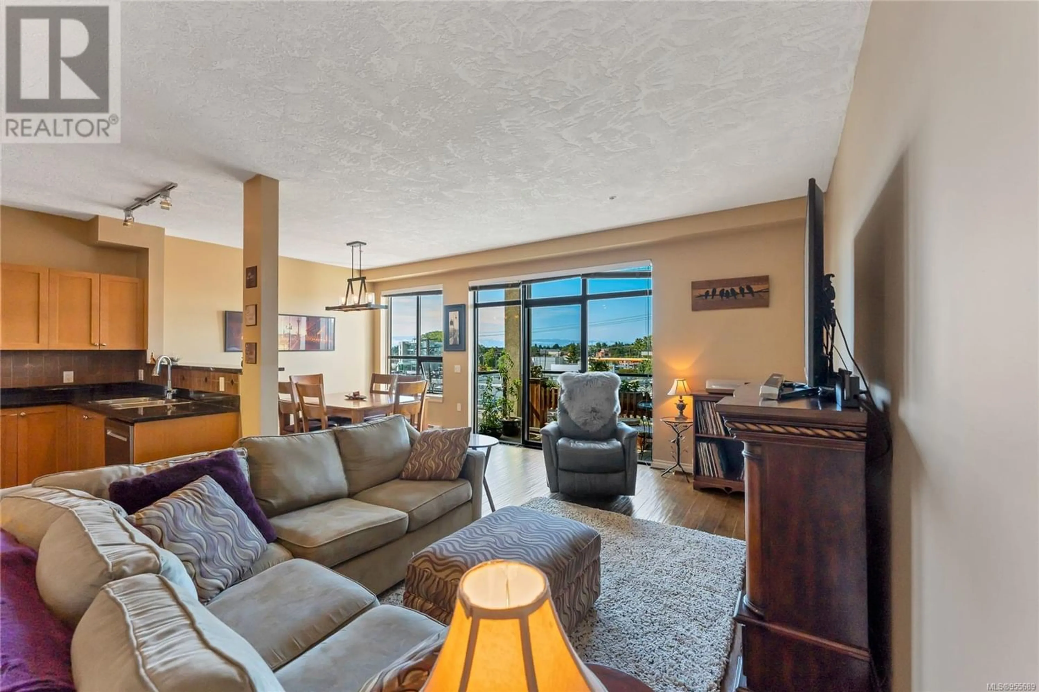310 820 Short St, Saanich, British Columbia V8X2V5
Contact us about this property
Highlights
Estimated ValueThis is the price Wahi expects this property to sell for.
The calculation is powered by our Instant Home Value Estimate, which uses current market and property price trends to estimate your home’s value with a 90% accuracy rate.Not available
Price/Sqft$551/sqft
Est. Mortgage$2,941/mo
Maintenance fees$564/mo
Tax Amount ()-
Days On Market297 days
Description
Step into this bright 3 bedroom 2 bathroom condo at Oak Street Village! Offering over 1200sqft of living space, this corner suite features South-Western exposures with views of the Olympic Mountains, engineered hardwood flooring that adorns the main open-concept living and kitchen area, 3 generously sized bedrooms, 2 full bathrooms, quartz counters, stainless steel appliances, and in-unit laundry with plenty of storage space. This pet-friendly building has secure underground parking and is centrally located, with Uptown Centre or Mayfair Mall only a short walk away! Direct transit routes are also nearby allowing easy access for sustainable travelling to the Greater Victoria areas and the Peninsula Highway. (id:39198)
Property Details
Interior
Features
Main level Floor
Primary Bedroom
19 ft x 12 ftBathroom
Bedroom
14 ft x 13 ftDining room
11 ft x 9 ftExterior
Parking
Garage spaces 1
Garage type -
Other parking spaces 0
Total parking spaces 1
Condo Details
Inclusions
Property History
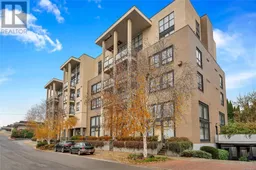 28
28