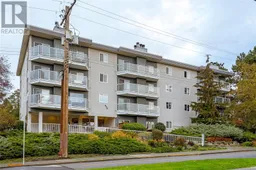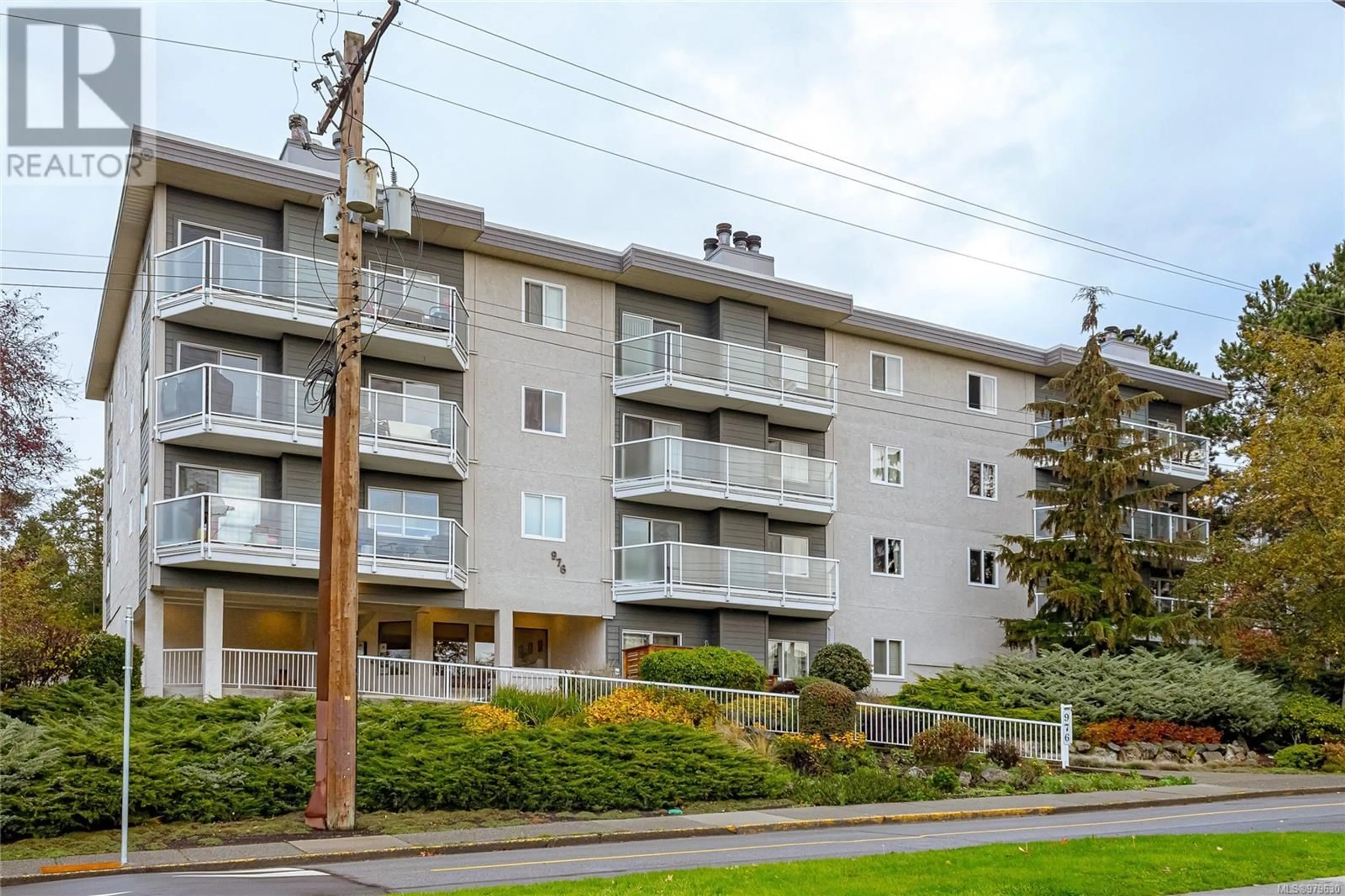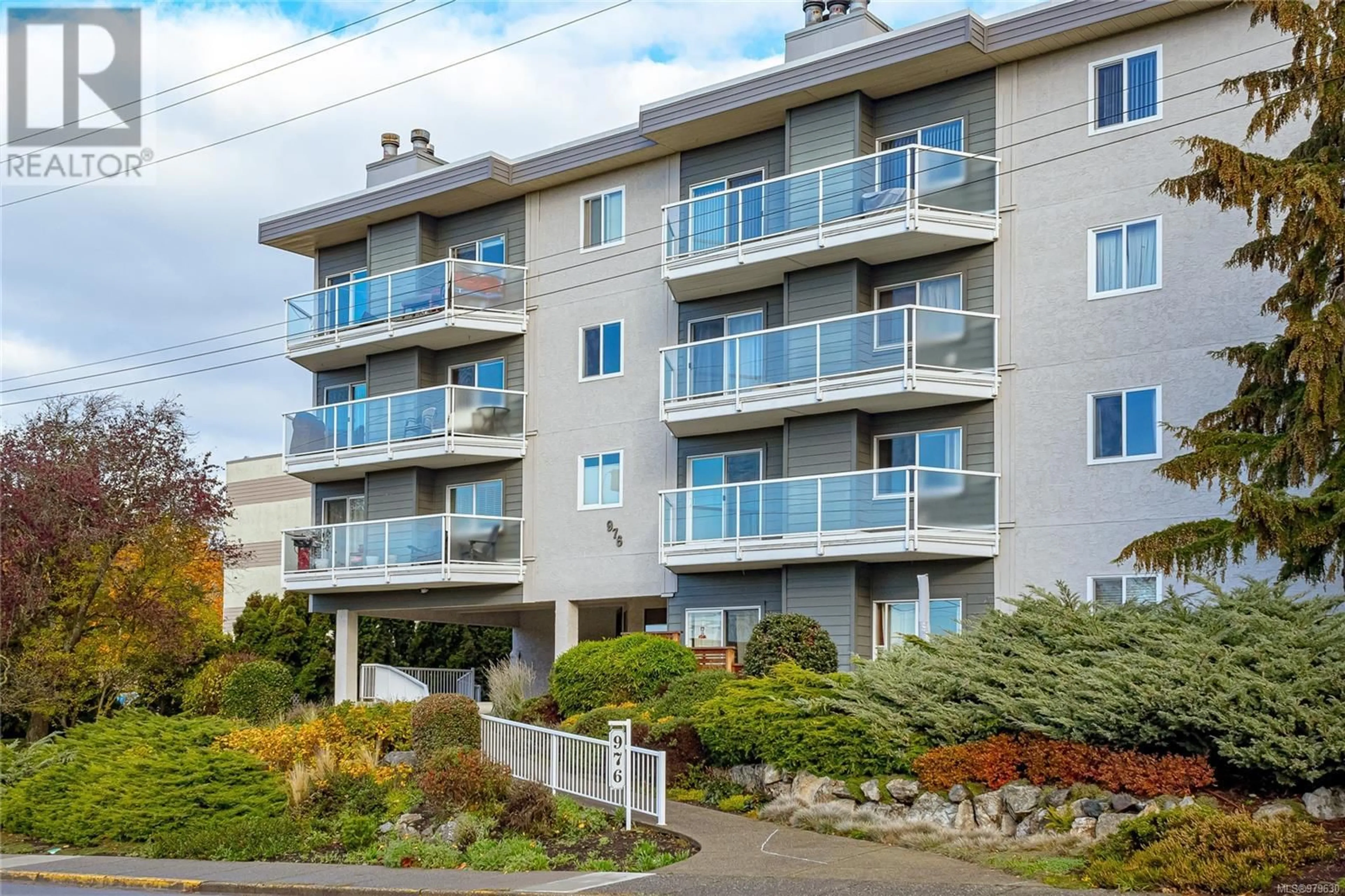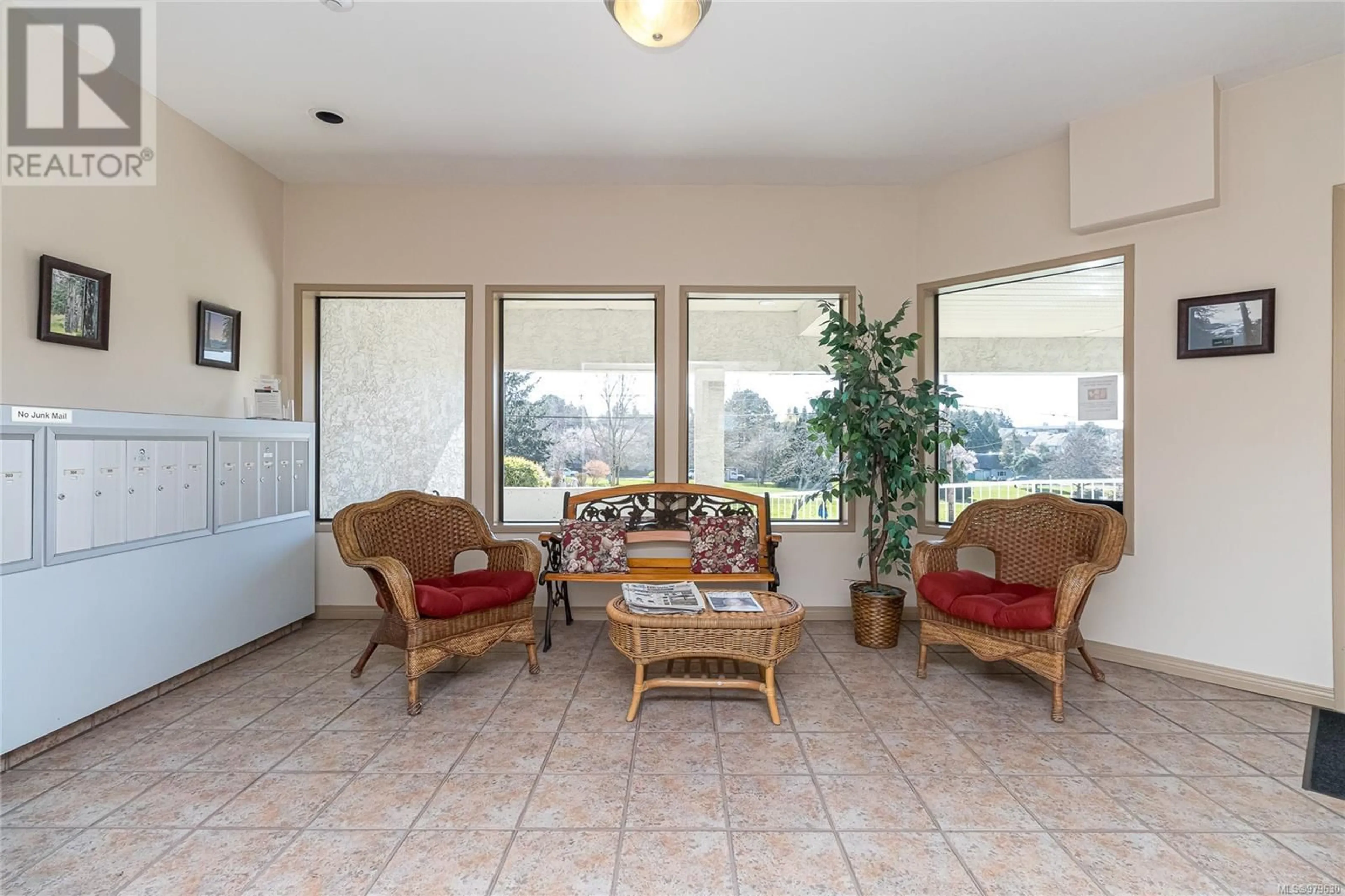306 976 Inverness Rd, Saanich, British Columbia V8X2R9
Contact us about this property
Highlights
Estimated ValueThis is the price Wahi expects this property to sell for.
The calculation is powered by our Instant Home Value Estimate, which uses current market and property price trends to estimate your home’s value with a 90% accuracy rate.Not available
Price/Sqft$438/sqft
Est. Mortgage$1,890/mo
Maintenance fees$575/mo
Tax Amount ()-
Days On Market11 days
Description
Open House this Sat and Sun 1-3pm!!! Come and see this spacious, bright and open concept feel of this gorgeous one bedroom suite!! Its the size of a two bedroom!!! As soon as you walk in you will love the brightness and incredible sunset views with South West facing windows and balcony. This unit has a cozy gas fireplace, new laminate flooring and an updated bathroom. The kitchen is so nice with all new stainless appliances and it looks through to the sunken living room. This is a unit you just have to see!! Inverness Court is well managed and they really care. The laundry and storage is in the main entrance and is easily accessible. This unit looks over at Rutledge Park, the two yearly ''music in the park ''program with food trucks! The location has an incredible walk score with transit, grocery stores, cafes restaurants, Homesense and Mayfair close by!! This would be a great start for a first time buyer or investor as its rentable and allows cats. Come and see! (id:39198)
Property Details
Interior
Features
Main level Floor
Entrance
4 ft x 6 ftDining room
9 ft x 11 ftBalcony
24 ft x 5 ftBathroom
Exterior
Parking
Garage spaces 1
Garage type Other
Other parking spaces 0
Total parking spaces 1
Condo Details
Inclusions
Property History
 33
33


