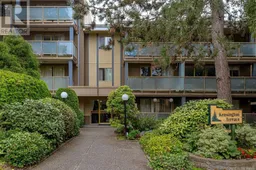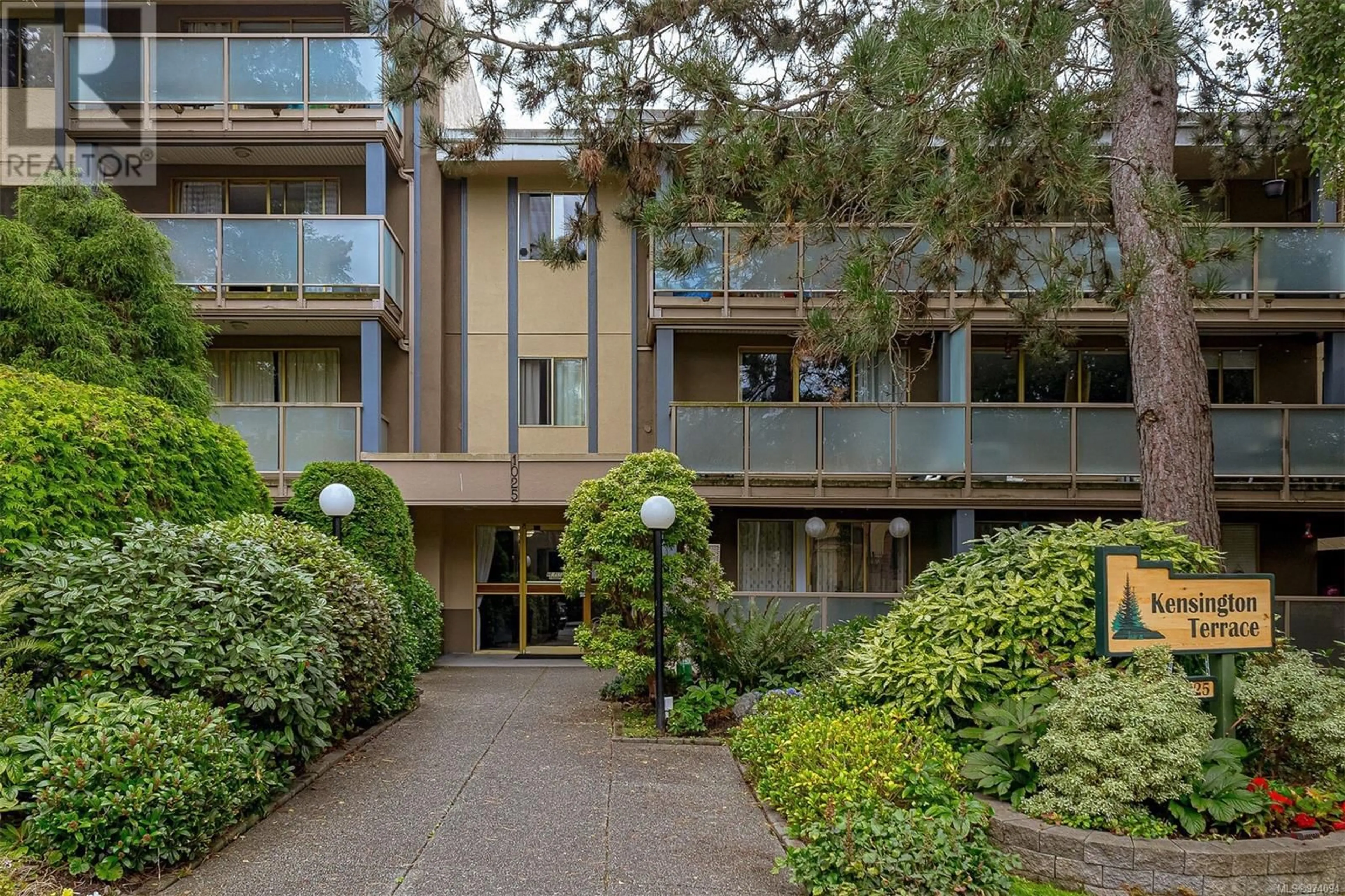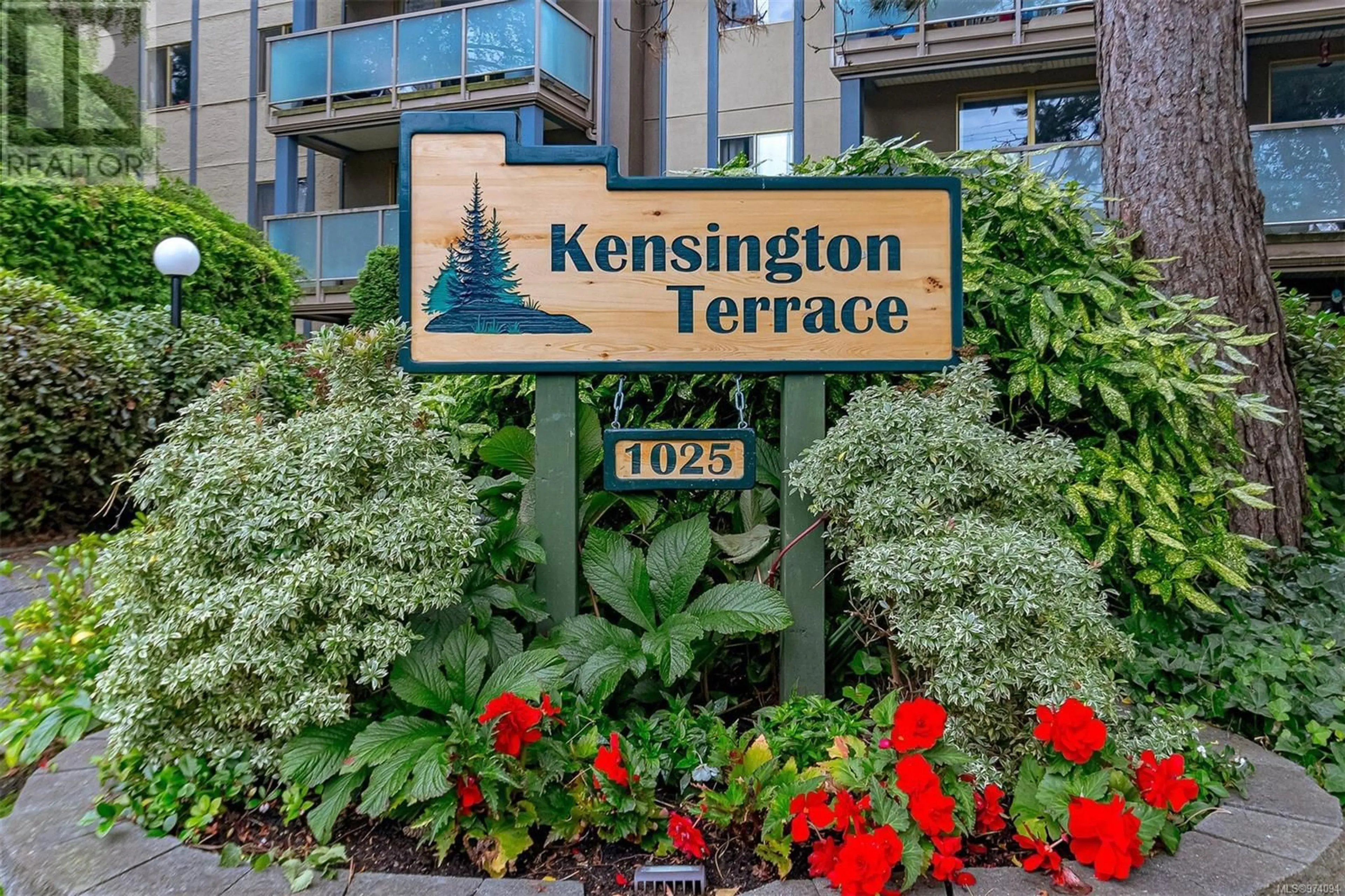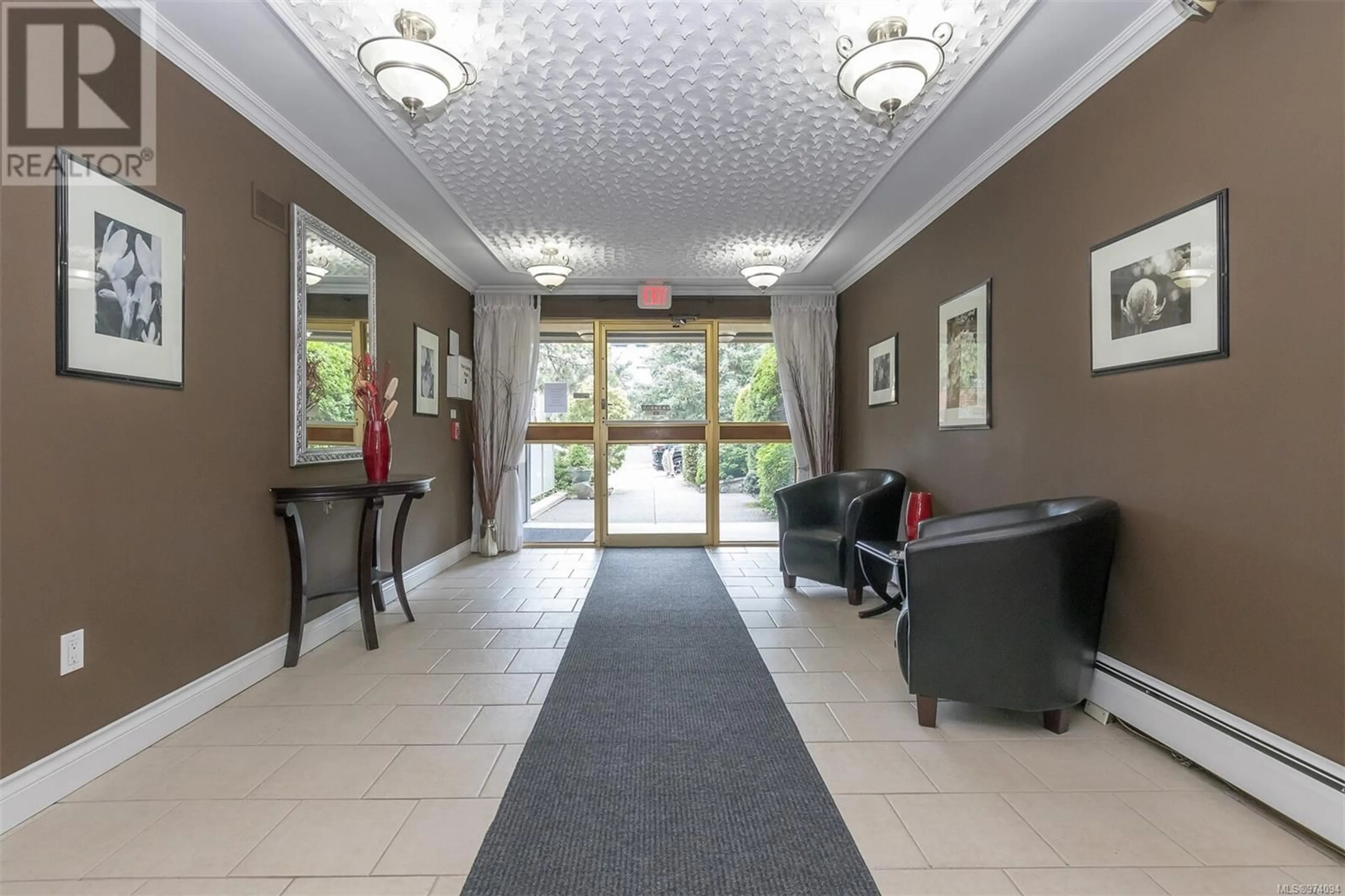214 1025 Inverness Rd, Saanich, British Columbia V8X2S2
Contact us about this property
Highlights
Estimated ValueThis is the price Wahi expects this property to sell for.
The calculation is powered by our Instant Home Value Estimate, which uses current market and property price trends to estimate your home’s value with a 90% accuracy rate.Not available
Price/Sqft$442/sqft
Est. Mortgage$1,803/mth
Maintenance fees$418/mth
Tax Amount ()-
Days On Market4 days
Description
~~OPEN HOUSE SAT 1-3~~This spacious home features an updated kitchen and bathroom with shaker style cabinetry, laminate flooring throughout and a quiet, private south-west facing balcony overlooking a stand of Garry oaks. The building offers a full-time caretaker, is freshly painted inside and out, has rebuilt balconies, a modern gym, sauna and billiards room, work shop, community gathering room, and bike storage. The monthly fee includes heat and the hot water. The location is an easy walk to Thrifty foods and a quick commute to Downtown, Uptown, Camosun or UVIC. All only a block away from Rutledge Park. (id:39198)
Upcoming Open House
Property Details
Interior
Features
Main level Floor
Bathroom
Den
13' x 7'Primary Bedroom
15' x 11'Kitchen
8' x 7'Exterior
Parking
Garage spaces 30
Garage type Other
Other parking spaces 0
Total parking spaces 30
Condo Details
Inclusions
Property History
 25
25


