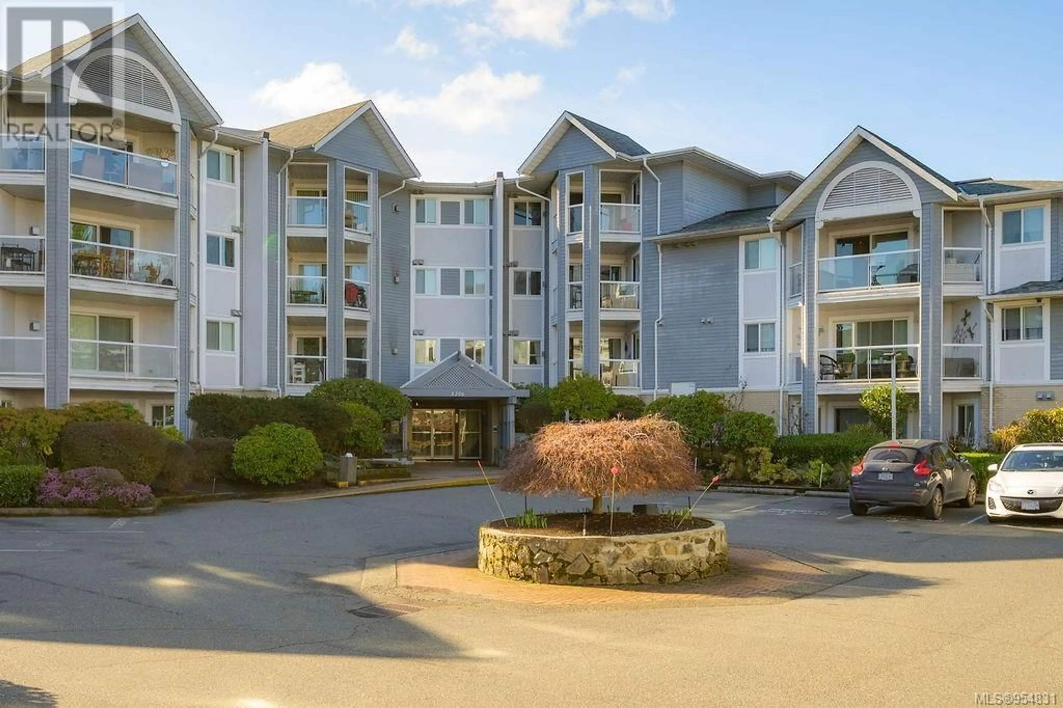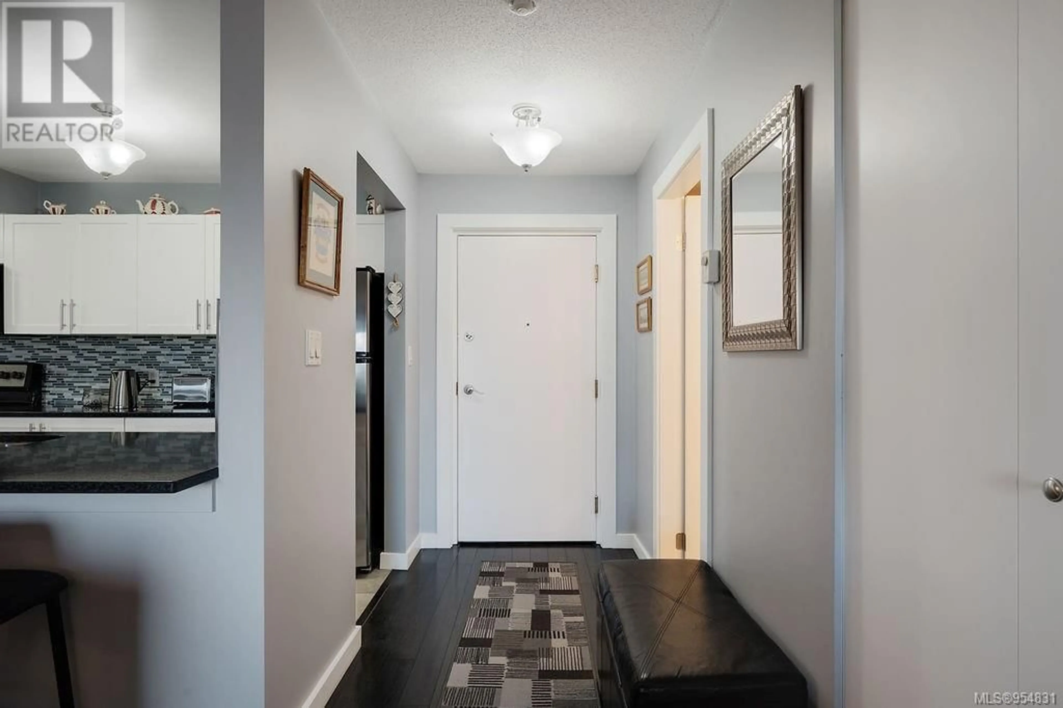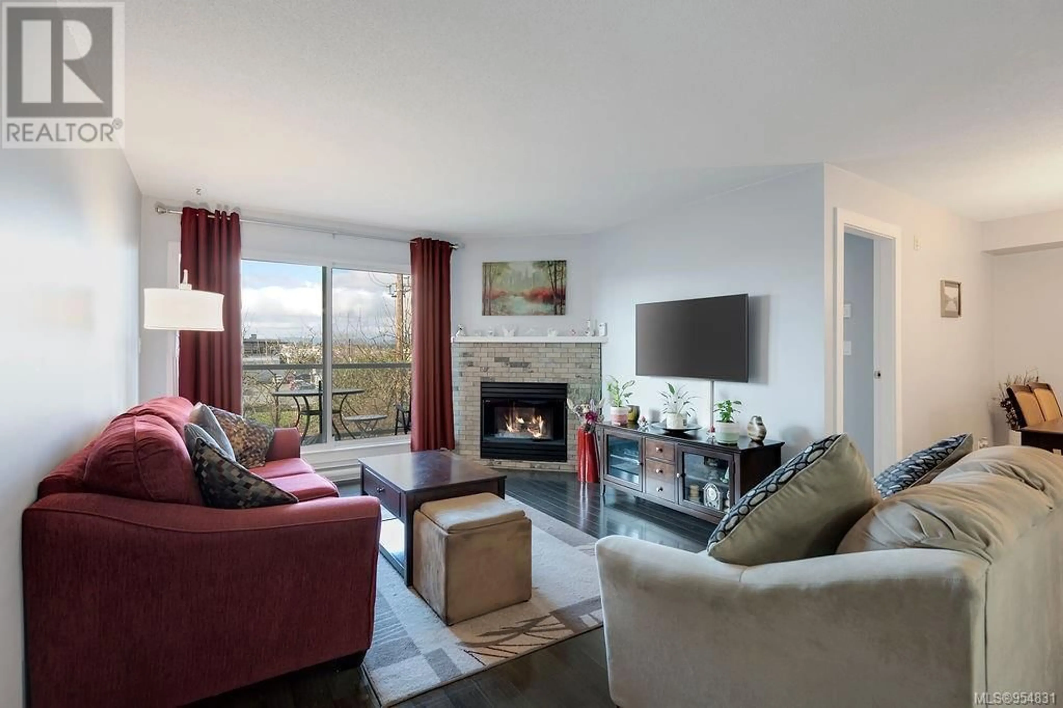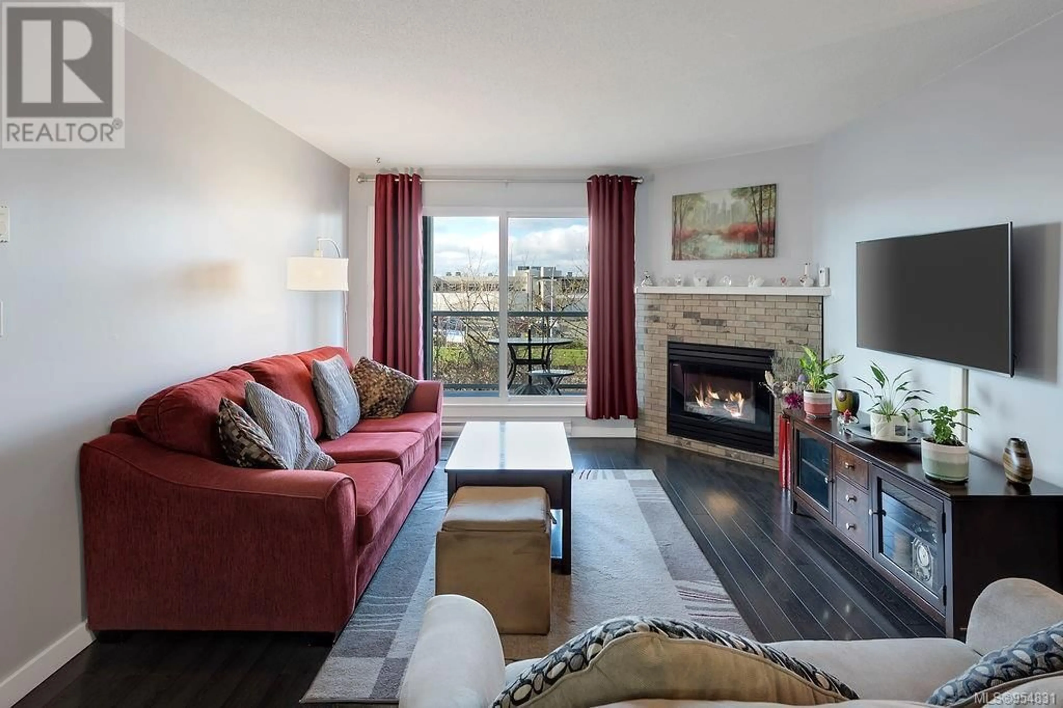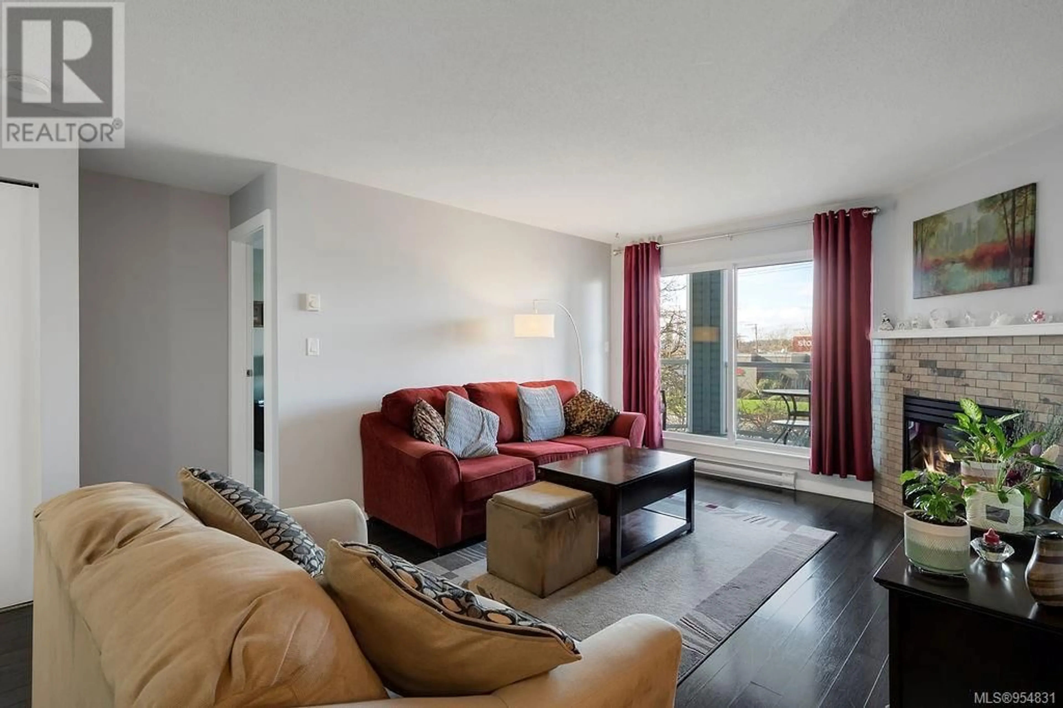212 3206 Alder St, Saanich, British Columbia V8X1P2
Contact us about this property
Highlights
Estimated ValueThis is the price Wahi expects this property to sell for.
The calculation is powered by our Instant Home Value Estimate, which uses current market and property price trends to estimate your home’s value with a 90% accuracy rate.Not available
Price/Sqft$516/sqft
Est. Mortgage$2,487/mo
Maintenance fees$372/mo
Tax Amount ()-
Days On Market314 days
Description
Welcome to modern condo living at its finest! This 2-bedroom, 2-bathroom gem offers over 1000 sqft of bright and stylish living space. As you enter, you're greeted by the great natural light in the living space. The living area seamlessly flows into a lovely balcony, perfect for enjoying your morning coffee or evening sunsets. The interior boasts beautiful dark wood flooring, complementing the bright white modern kitchen featuring a convenient breakfast bar. The primary suite is a spacious retreat with a walk-in closet and a private ensuite, offering comfort and privacy. The second bedroom is versatile, equipped with a practical wall bed for added functionality. In-unit laundry adds convenience along with secure parking. This condo is not just a residence; it's a contemporary haven designed for comfort and style. Don't miss the opportunity to make it yours! (id:39198)
Property Details
Interior
Features
Main level Floor
Balcony
19'4 x 7'0Entrance
4'8 x 7'0Bedroom
10'0 x 11'5Ensuite
Exterior
Parking
Garage spaces 1
Garage type Underground
Other parking spaces 0
Total parking spaces 1
Condo Details
Inclusions
Property History
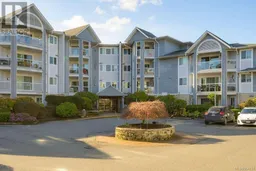 40
40
