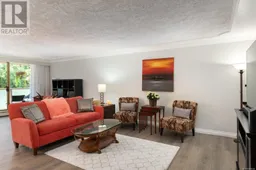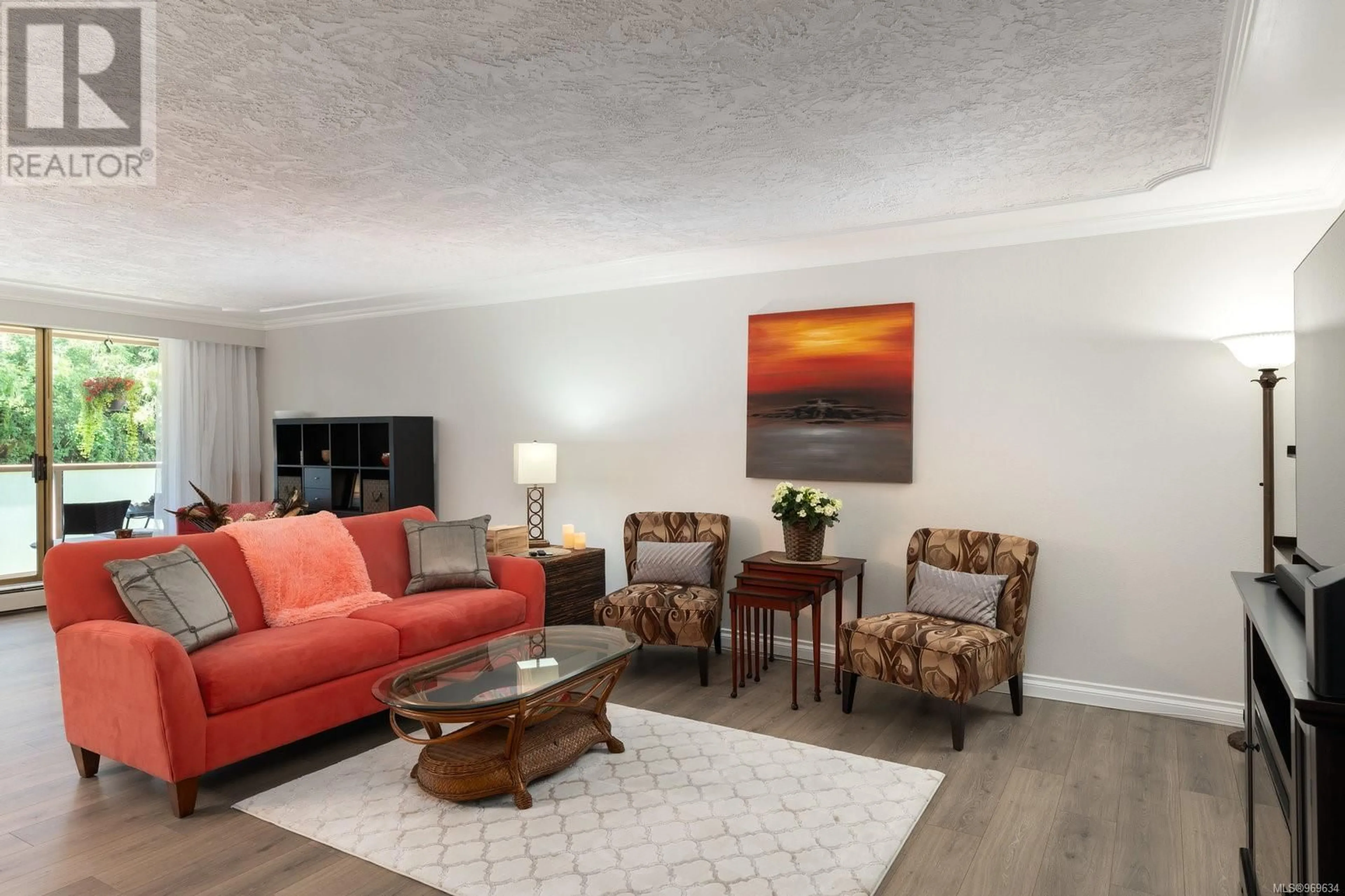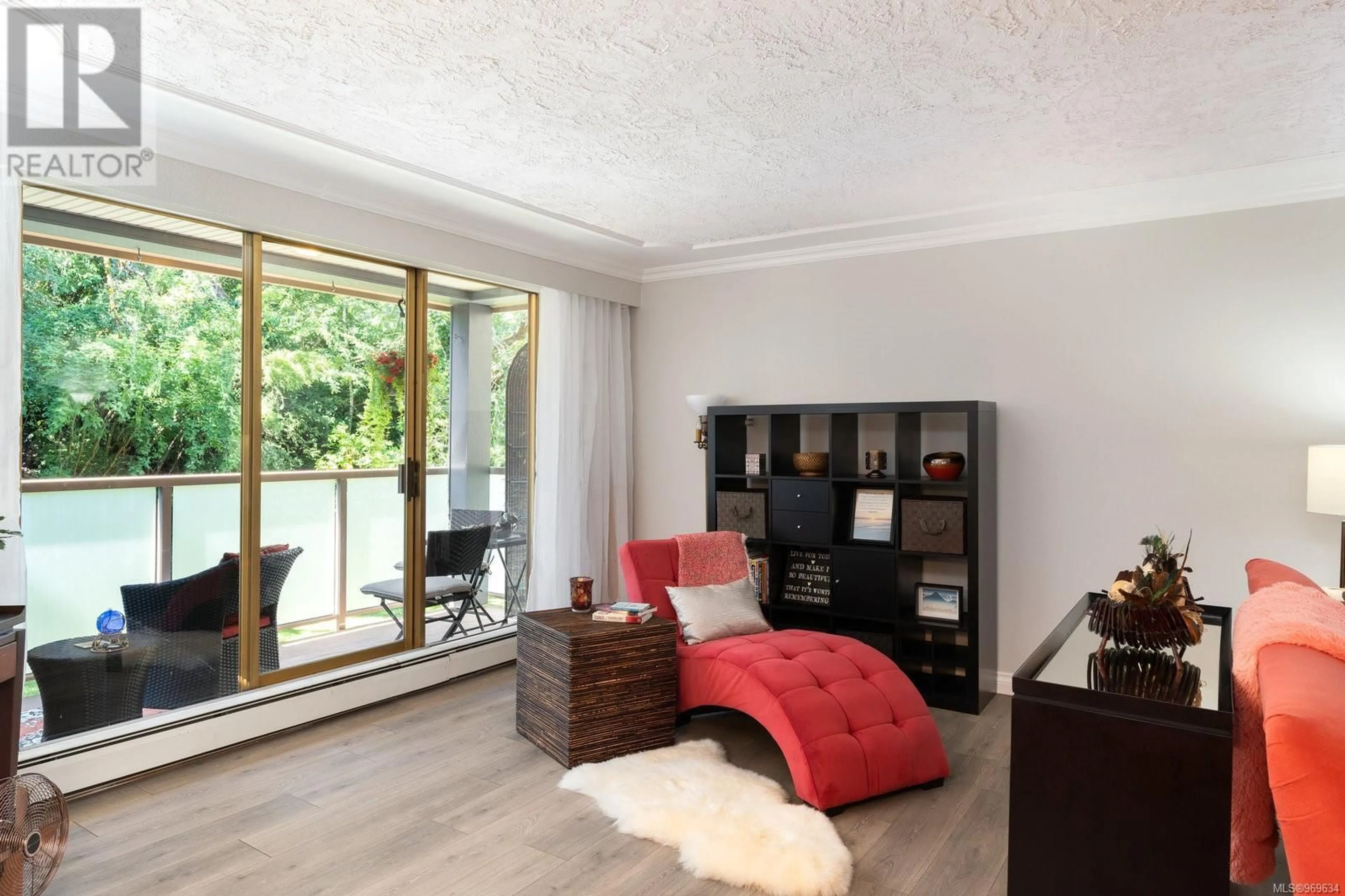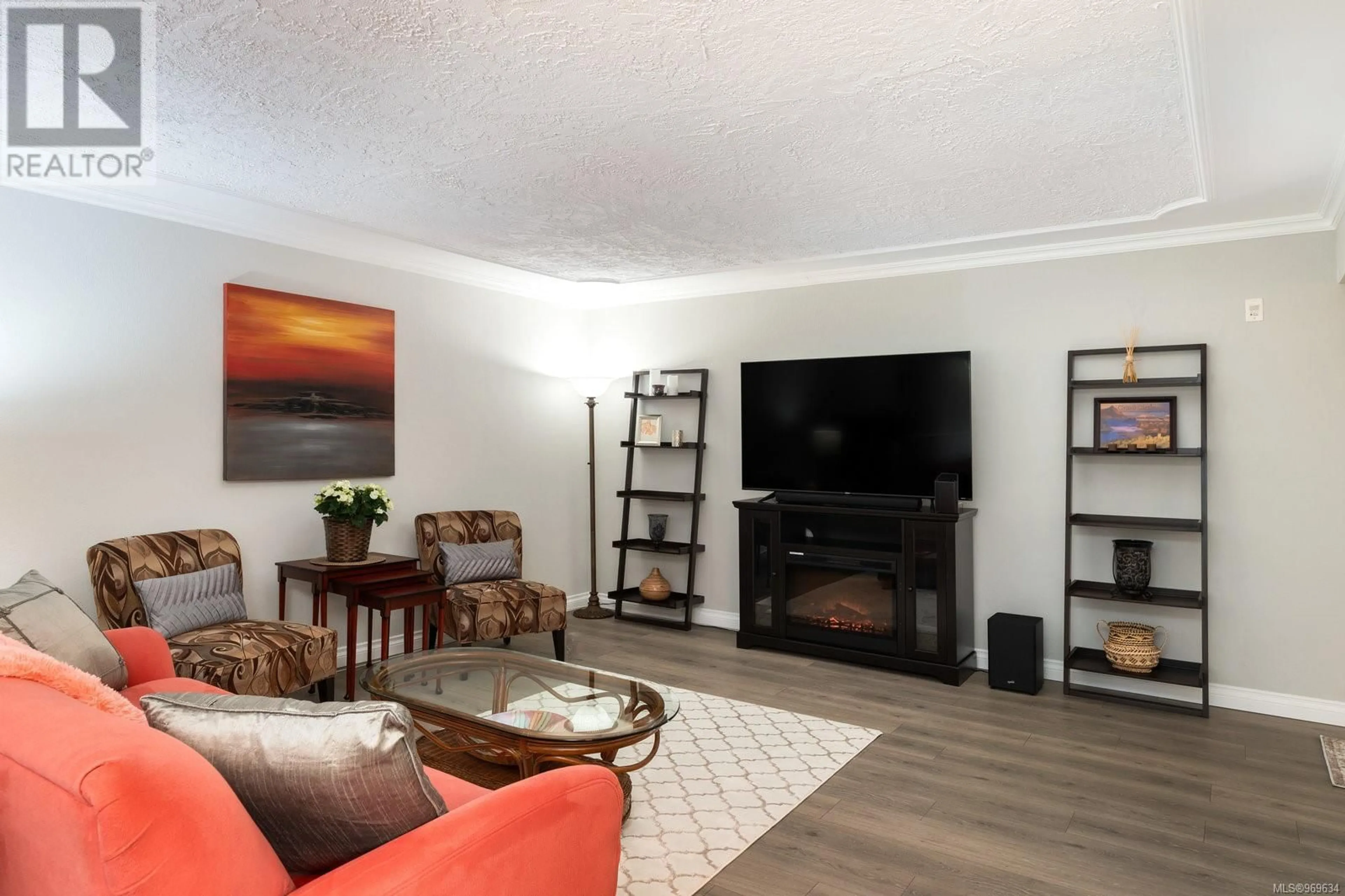210 1025 Inverness Rd, Saanich, British Columbia V8X2S2
Contact us about this property
Highlights
Estimated ValueThis is the price Wahi expects this property to sell for.
The calculation is powered by our Instant Home Value Estimate, which uses current market and property price trends to estimate your home’s value with a 90% accuracy rate.Not available
Price/Sqft$405/sqft
Days On Market18 days
Est. Mortgage$2,259/mth
Maintenance fees$488/mth
Tax Amount ()-
Description
This south facing 2-bedroom unit has been updated throughout, is extremely spacious, and shows pride of ownership. As you step inside, you’ll appreciate the oversized living and dining rooms, master bedroom, updated flooring, the incredible flow between the spaces, and so much more. In the kitchen, main bathroom and ensuite you’ll find updated cabinets, countertops, sinks, faucets, backsplashes, and tiling. All new energy efficient lighting and toilets. There is ample storage including a WI closet. The 2nd bedroom is also quite roomy. Outside, the patio space gets great natural light, and looks onto a private greenspace on the quiet side of the building. This suite offers easy access to entries in case of an emergency. Kensington Terrace is a centrally located building, close to amenities, frequent public transport, and great parks. The building offers a number of unique facilities including meeting/lounge, billiards, extra storage, workshop plus gym. (id:39198)
Property Details
Interior
Features
Main level Floor
Ensuite
Primary Bedroom
16 ft x 13 ftBathroom
Balcony
14 ft x 5 ftExterior
Parking
Garage spaces 1
Garage type Other
Other parking spaces 0
Total parking spaces 1
Condo Details
Inclusions
Property History
 46
46


