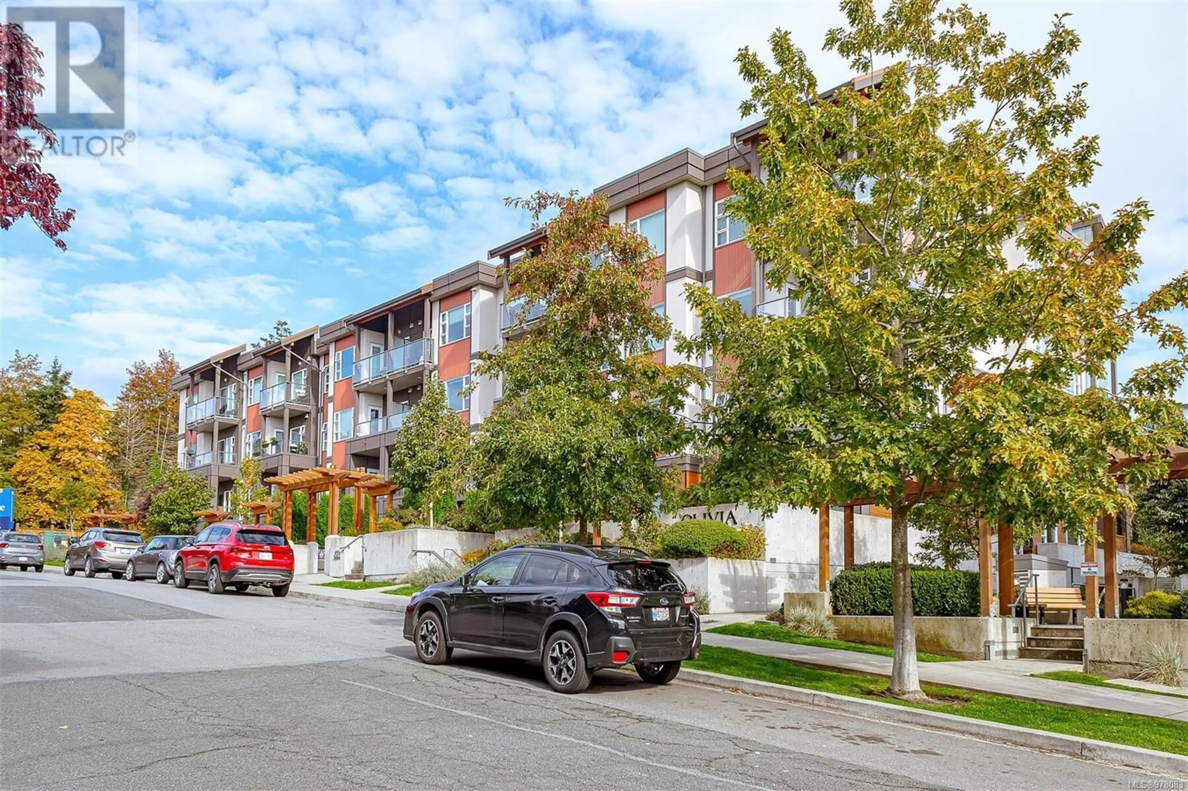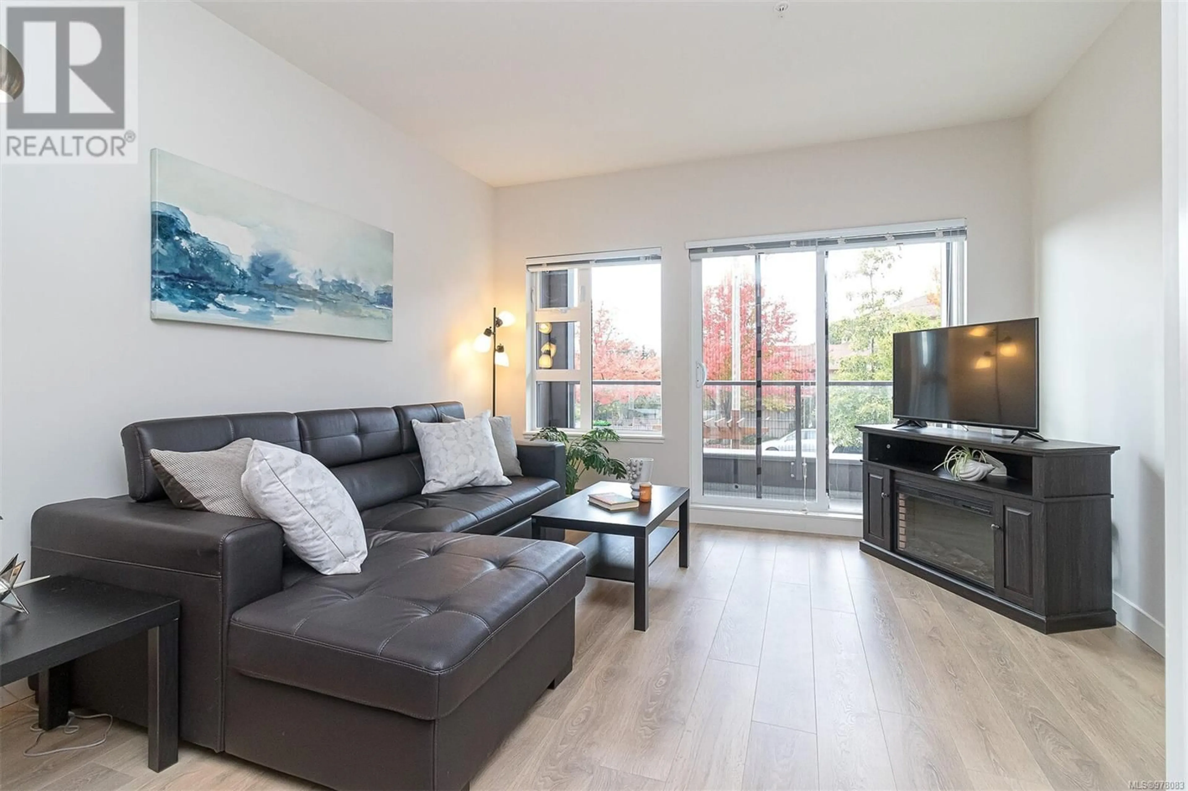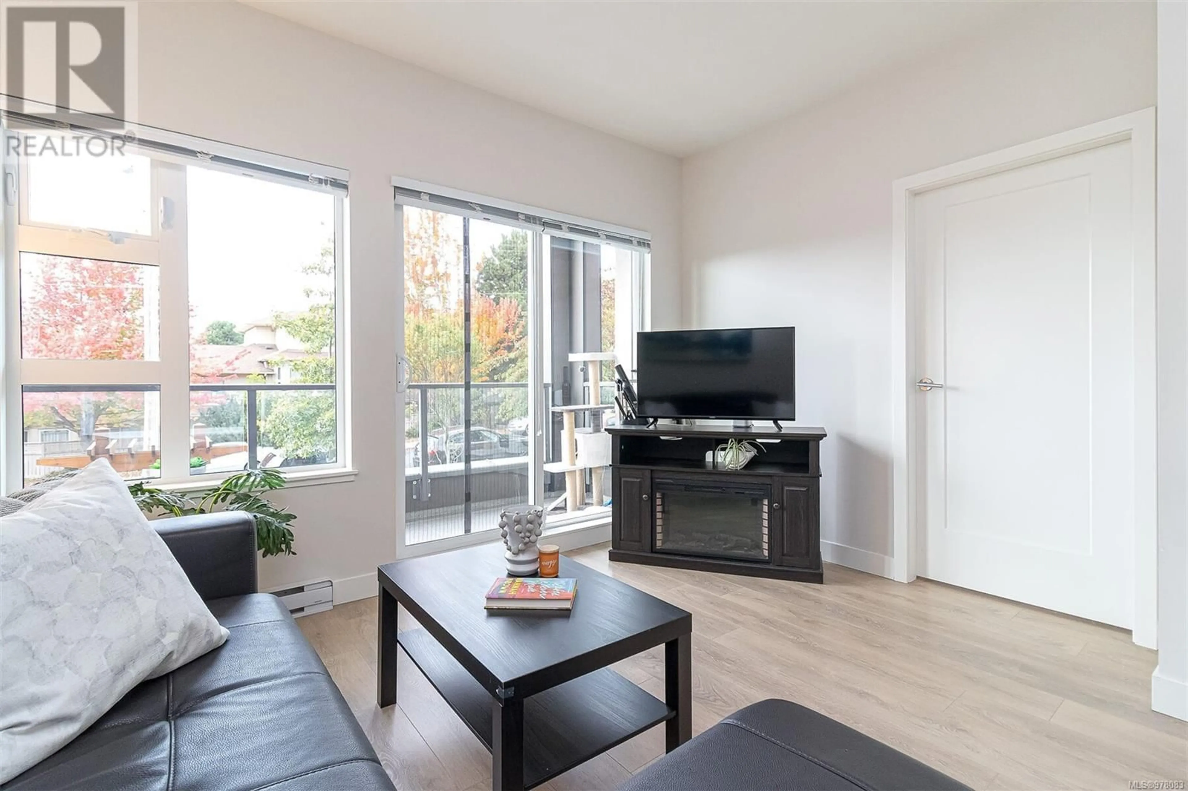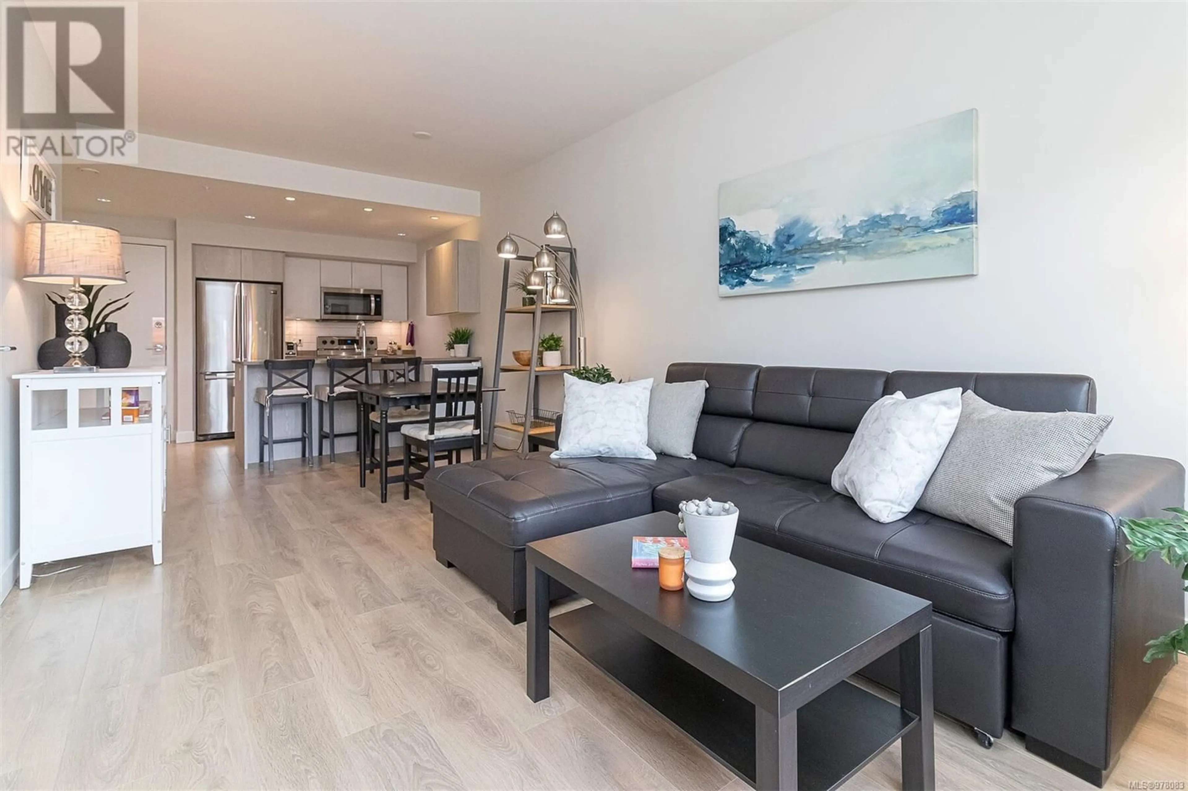209 3333 Glasgow Ave, Saanich, British Columbia V8X1M5
Contact us about this property
Highlights
Estimated ValueThis is the price Wahi expects this property to sell for.
The calculation is powered by our Instant Home Value Estimate, which uses current market and property price trends to estimate your home’s value with a 90% accuracy rate.Not available
Price/Sqft$740/sqft
Est. Mortgage$2,791/mo
Maintenance fees$327/mo
Tax Amount ()-
Days On Market93 days
Description
Modern West Coast style 2 bedroom, 2 bath corner suite in the Olivia Residences. Built in 2019, this bright, open concept plan features west facing living area, over height ceilings, premium laminate flooring, and sliding door to sunny covered deck. Custom kitchen with 2 toned cabinets, quartz countertops, stainless steel appliances, tiled backsplash, under counter lighting and peninsula with eating bar. Large primary bedroom and ensuite with walk in shower. Spacious second bedroom and 4 pc guest bathroom with heated floor and quartz countertops. In suite stacking laundry, secured parking, separate storage and bike storage included. Up to 2 pets permitted, no size limits. Great location, tucked away on a quiet tree lined no thru street, with Rutledge Park just steps away, yet close to shopping and restaurants and main routes downtown or out of town. (id:39198)
Property Details
Interior
Features
Main level Floor
Bedroom
10' x 10'Ensuite
Bathroom
Primary Bedroom
10 ft x 12 ftExterior
Parking
Garage spaces 1
Garage type Underground
Other parking spaces 0
Total parking spaces 1
Condo Details
Inclusions
Property History
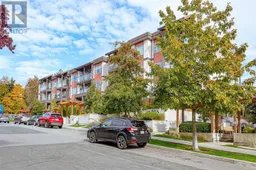 21
21
