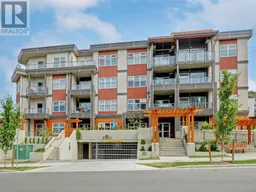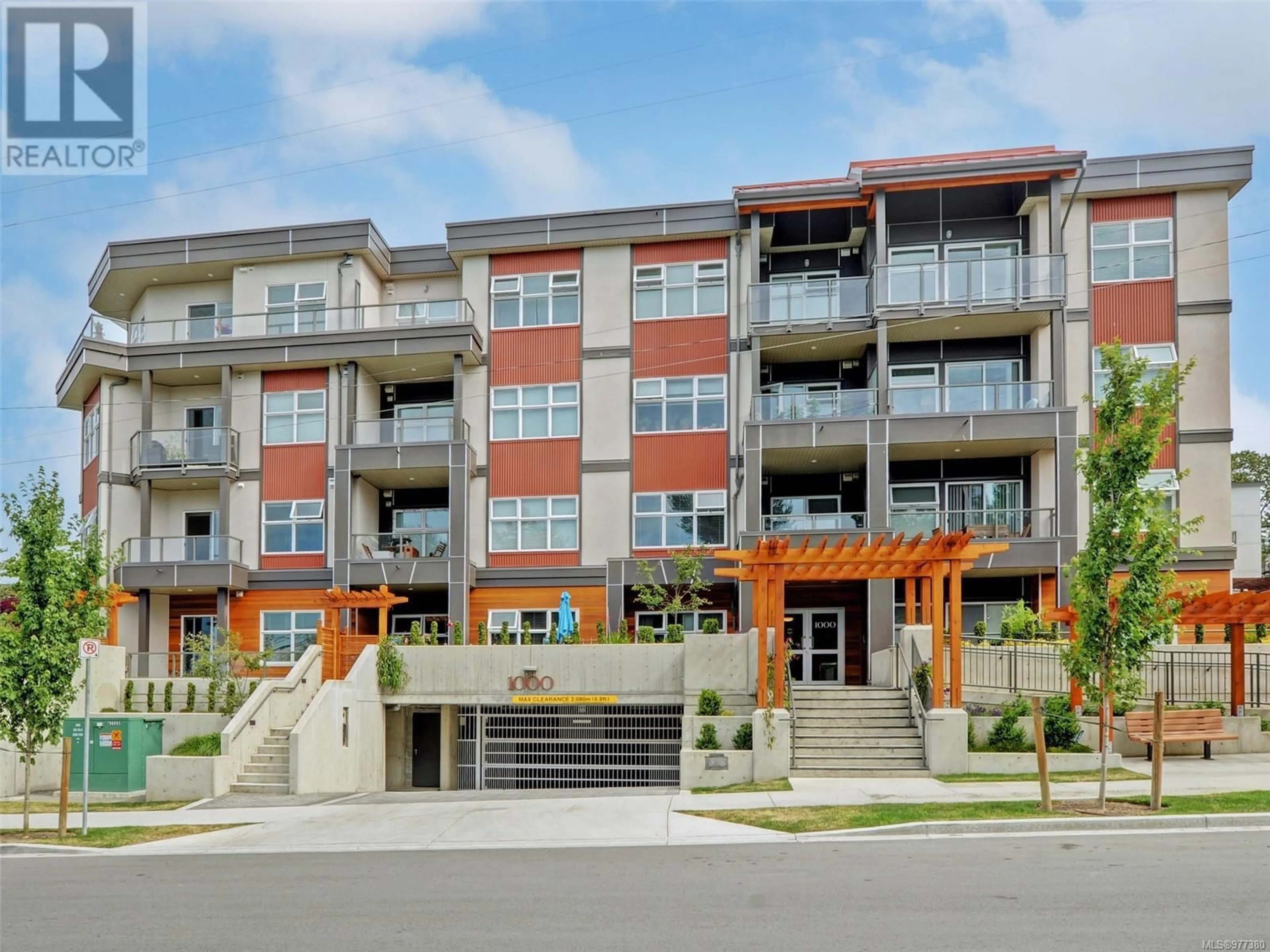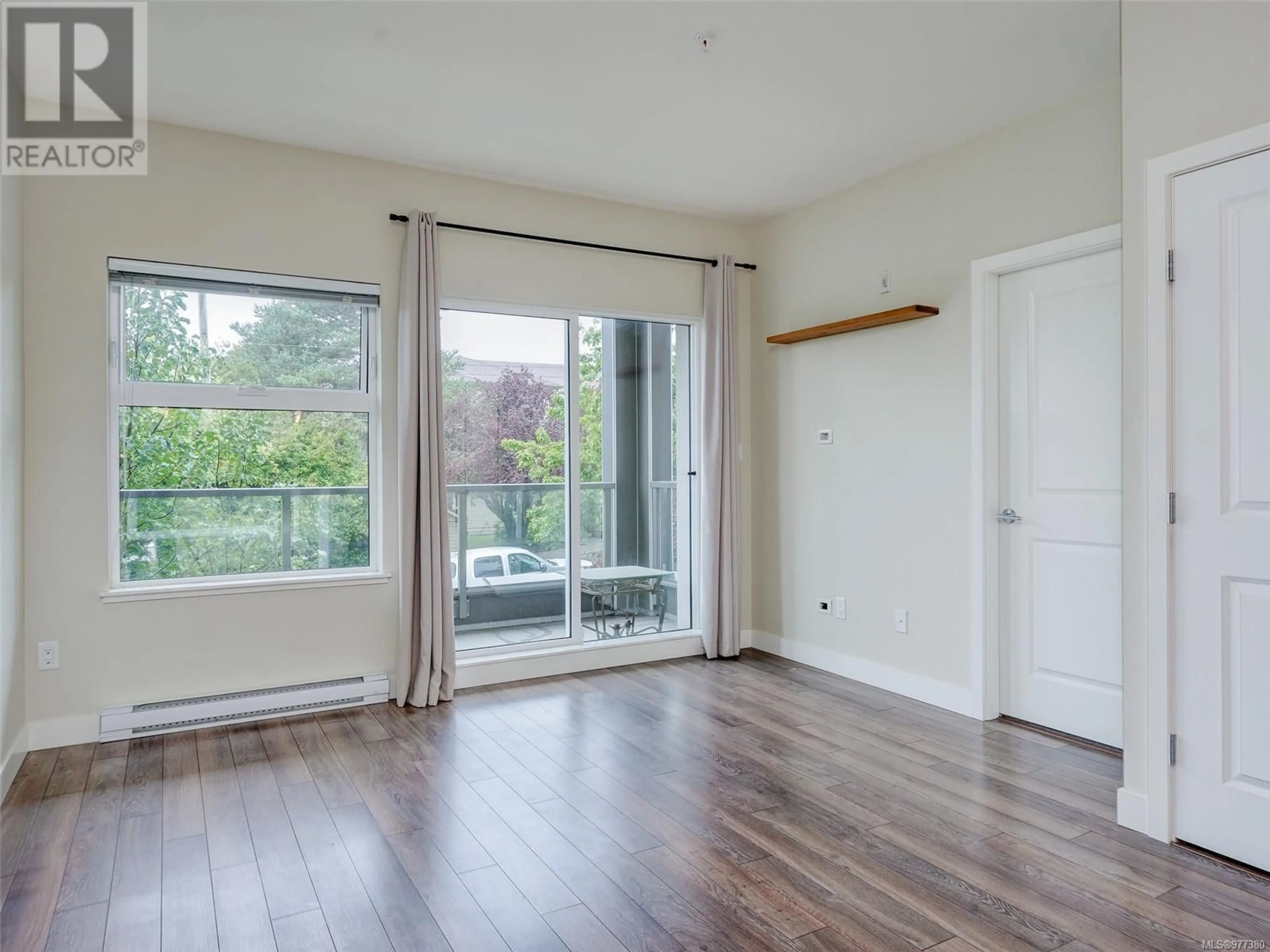206 1000 Inverness Rd, Saanich, British Columbia V8X2S1
Contact us about this property
Highlights
Estimated ValueThis is the price Wahi expects this property to sell for.
The calculation is powered by our Instant Home Value Estimate, which uses current market and property price trends to estimate your home’s value with a 90% accuracy rate.Not available
Price/Sqft$790/sqft
Est. Mortgage$2,697/mth
Maintenance fees$371/mth
Tax Amount ()-
Days On Market9 days
Description
Enjoy sunsets and lovely treed views looking out over Rutledge Park to the city beyond from this immaculately kept and elegant west & north facing corner suite in the popular Sophia Residences. Light pours into this tastefully designed suite with it's 9 ft ceilings, quality laminate flooring, carpeted bedrooms and stylish kitchen with quartz countertops, stainless steel appliances and large island perfect for entertaining guests. The primary bedroom has a 3 pc ensuite and is nicely separated from the second bedroom allowing for privacy and from the living room is access to the well-sized balcony where you can BBQ whilst taking full advantage of those evening skies. Other features are in-suite laundry, separate storage locker and a parking stall in the secured underground garage. This is a professionally managed, pet and family friendly complex that is very nicely located being only a stroll to Mayfair & Uptown Malls, the Italian Bakery, great parks and major bus routes. Don't miss it! (id:39198)
Property Details
Interior
Features
Main level Floor
Living room
12 ft x 9 ftDining room
11 ft x 11 ftKitchen
12 ft x 9 ftBathroom
Exterior
Parking
Garage spaces 1
Garage type -
Other parking spaces 0
Total parking spaces 1
Condo Details
Inclusions
Property History
 25
25

