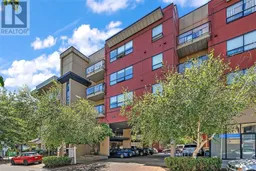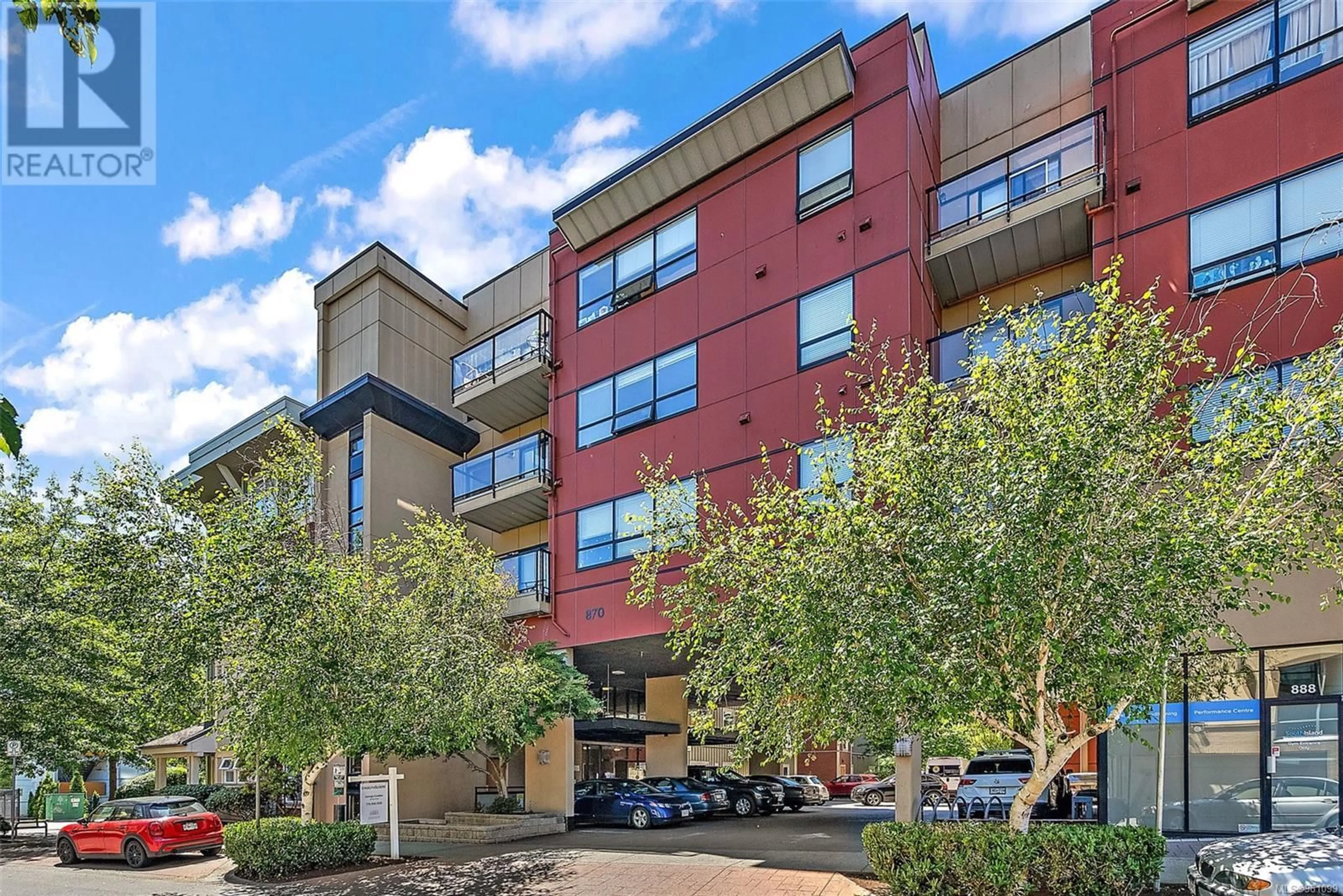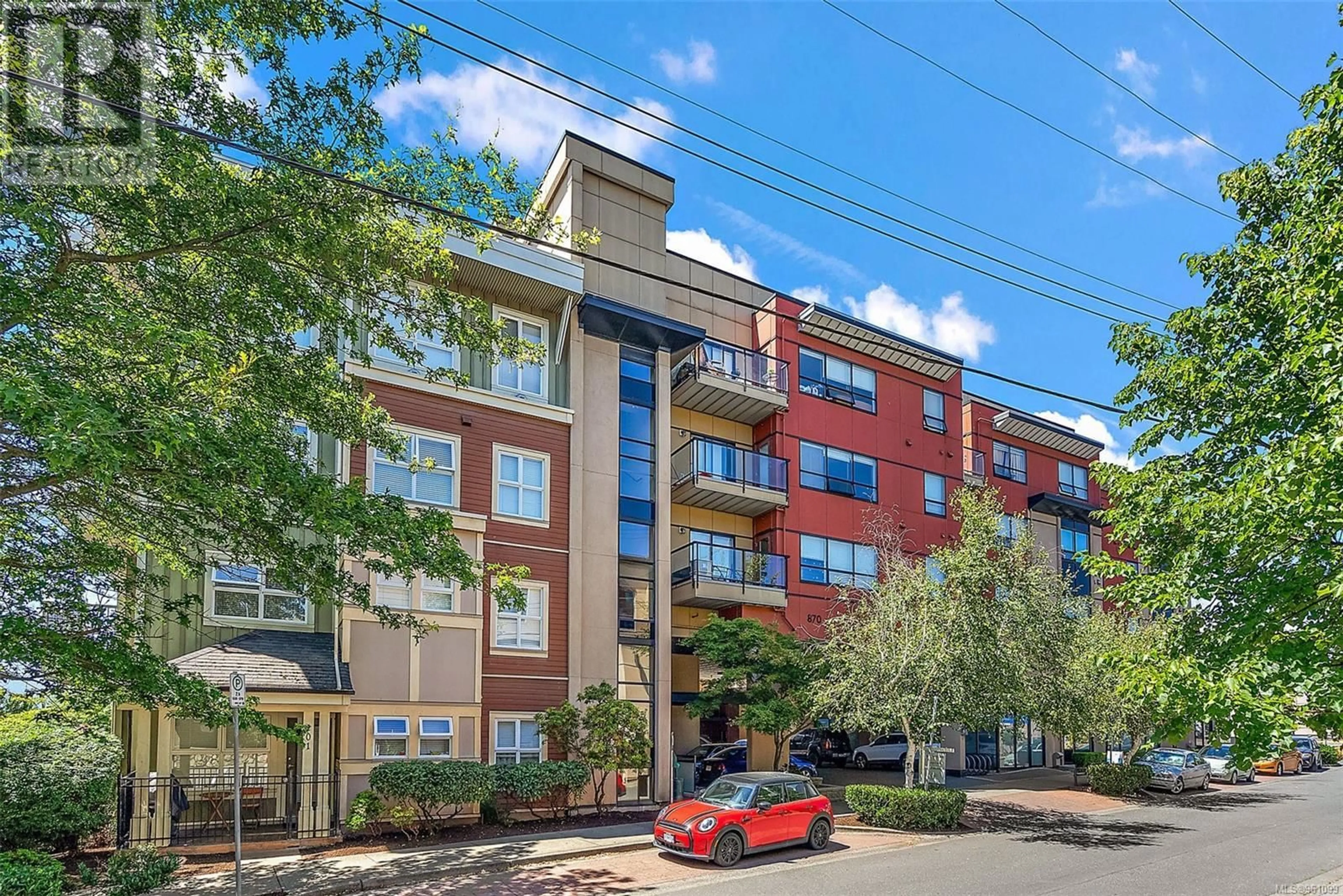203 870 Short St, Saanich, British Columbia V8X2V5
Contact us about this property
Highlights
Estimated ValueThis is the price Wahi expects this property to sell for.
The calculation is powered by our Instant Home Value Estimate, which uses current market and property price trends to estimate your home’s value with a 90% accuracy rate.Not available
Price/Sqft$584/sqft
Days On Market23 days
Est. Mortgage$2,341/mth
Maintenance fees$376/mth
Tax Amount ()-
Description
Welcome to Short Street Village, where convenience meets modern living. This beautiful, bright condo boasts large south-facing windows that flood the space with natural light. The open floor plan features 2 bedrooms and 2 bathrooms, with a tasteful designer color palette and updated lighting throughout. Enjoy the sleek, stainless steel appliances in the kitchen and the ease of in-suite laundry. Relax and take in distant mountain views from your spacious living area. This condo offers very convenient same-floor storage and secure underground parking for peace of mind. Pet-friendly and perfectly situated, you're just steps away from Uptown Mall, major bus routes, and the Galloping Goose Trail. With close proximity to downtown and all amenities, this condo offers the perfect blend of comfort and convenience. Don't miss out on this incredible opportunity to call Short Street Village your new home! (id:39198)
Property Details
Interior
Features
Main level Floor
Living room
17' x 12'Dining room
measurements not available x 9 ftBedroom
12' x 10'Kitchen
measurements not available x 8 ftExterior
Parking
Garage spaces 1
Garage type -
Other parking spaces 0
Total parking spaces 1
Condo Details
Inclusions
Property History
 27
27

