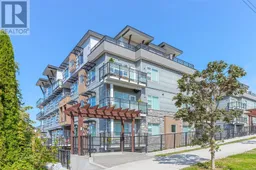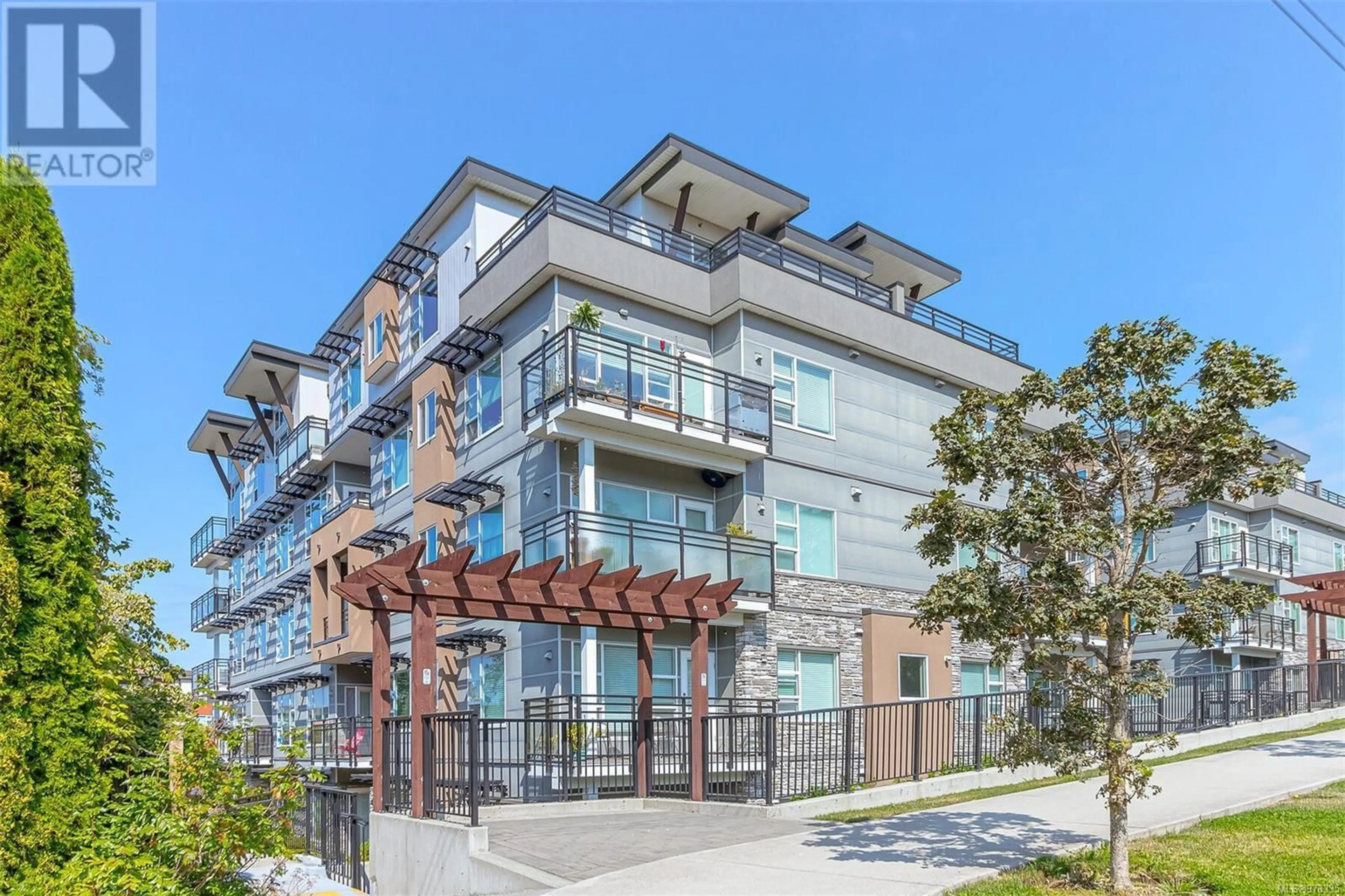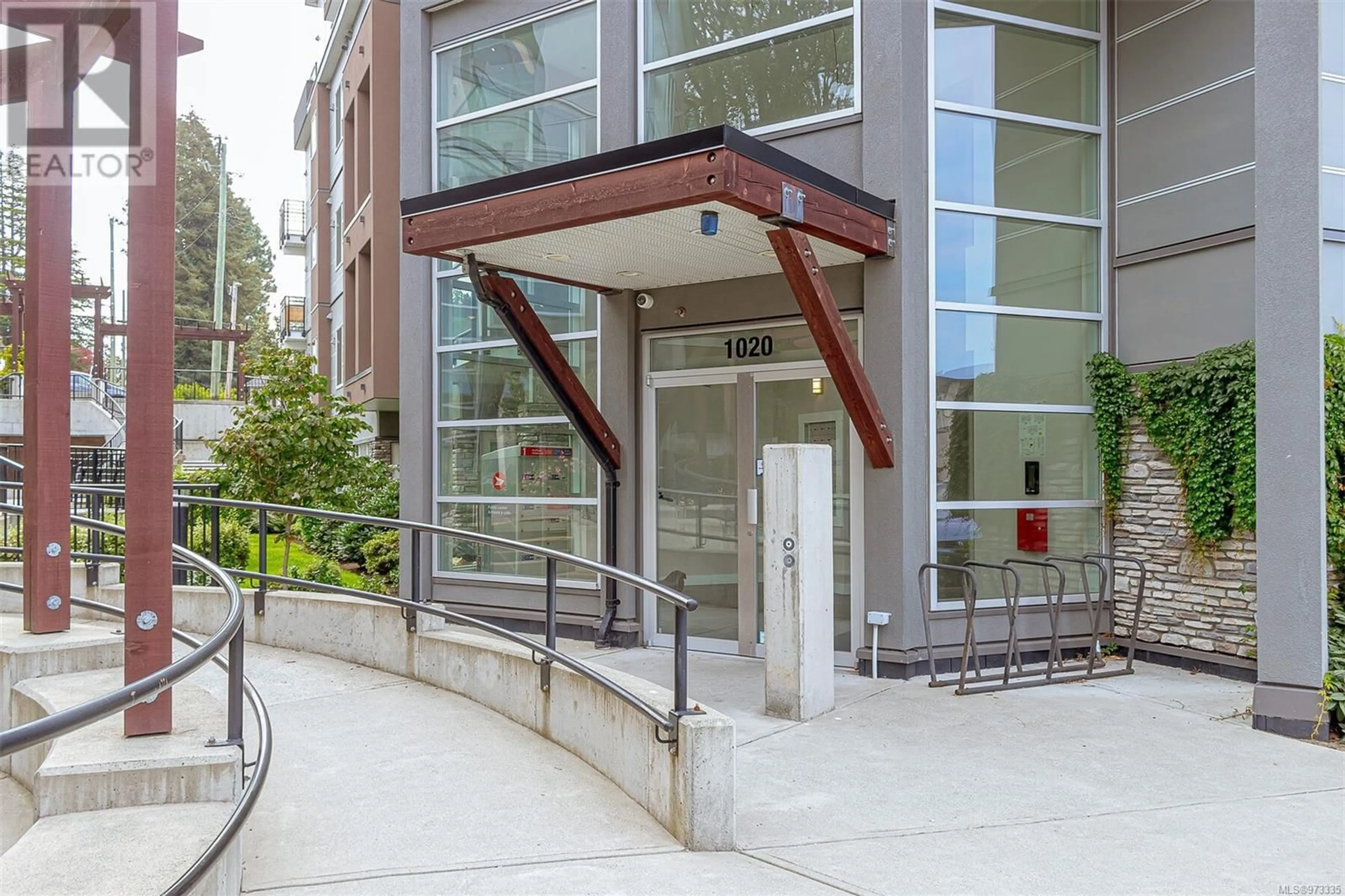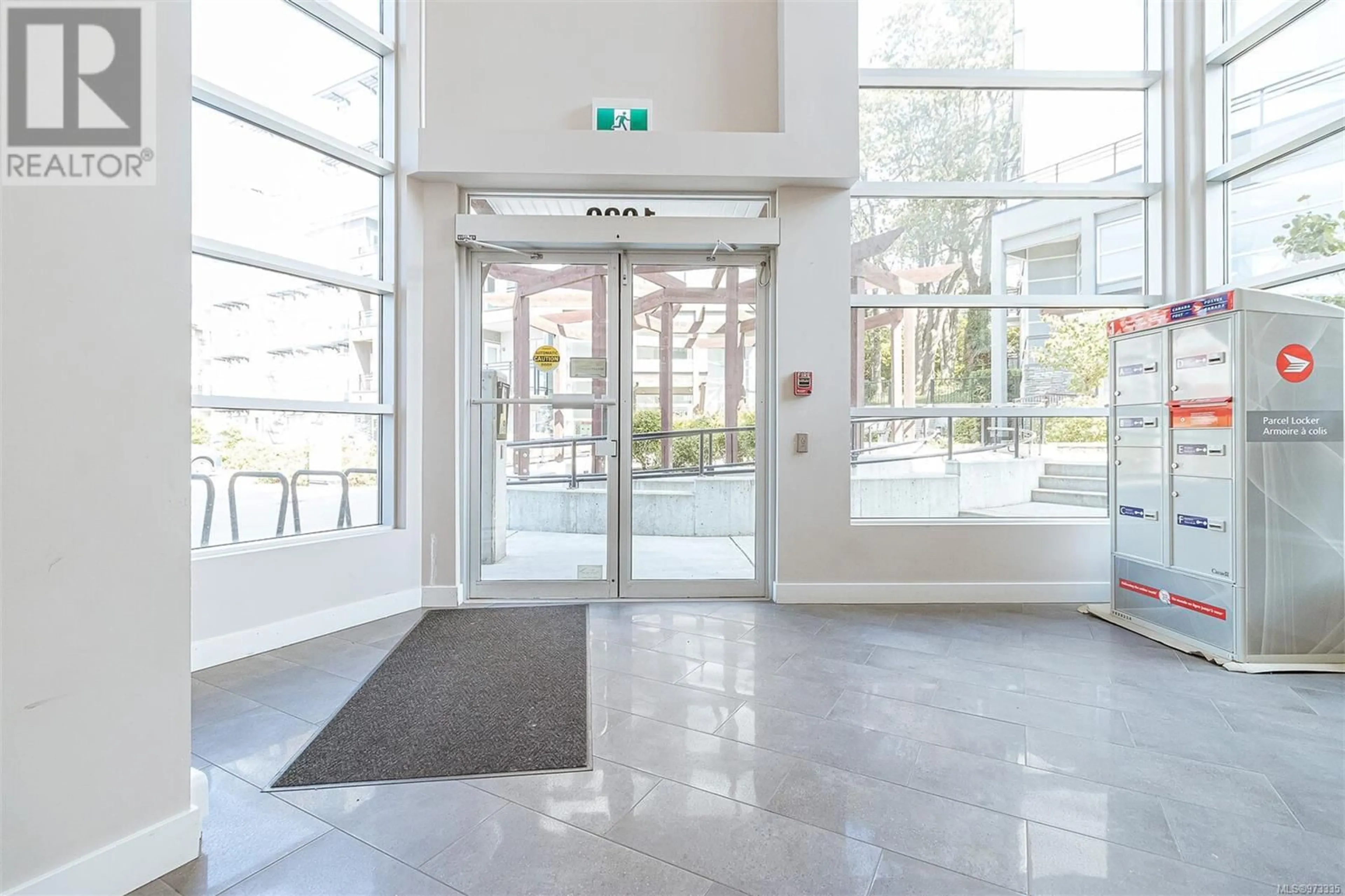202 1020 Inverness Rd, Saanich, British Columbia V8X2S1
Contact us about this property
Highlights
Estimated ValueThis is the price Wahi expects this property to sell for.
The calculation is powered by our Instant Home Value Estimate, which uses current market and property price trends to estimate your home’s value with a 90% accuracy rate.Not available
Price/Sqft$863/sqft
Est. Mortgage$2,039/mth
Maintenance fees$288/mth
Tax Amount ()-
Days On Market17 days
Description
Perfect for professionals, students, retirees, first time buyers, and investors alike, this efficient 1 bed 1 bath unit is in a fantastic location in a quiet, friendly complex. The Shire, Built in 2017, is a bright and modern complex with appealing exterior and interior features, and is tucked away nicely but still close to all amenities, transit, highway access and an easy commute to UVIC. The kitchen with stainless steel appliances and island with breakfast bar is in an open concept with the living and dining areas that open to a peaceful balcony that overlooks the courtyard and water feature. Well organized storage areas and in-suite laundry make for comfortable living. The homes come with a secure underground parking stall and storage locker. Heated floors in the bathroom and slider access to the primary bedroom. No rental restrictions. (id:39198)
Property Details
Interior
Features
Main level Floor
Balcony
11 ft x 5 ftBathroom
Primary Bedroom
11 ft x 11 ftEntrance
7 ft x 5 ftExterior
Parking
Garage spaces 1
Garage type Underground
Other parking spaces 0
Total parking spaces 1
Condo Details
Inclusions
Property History
 21
21


