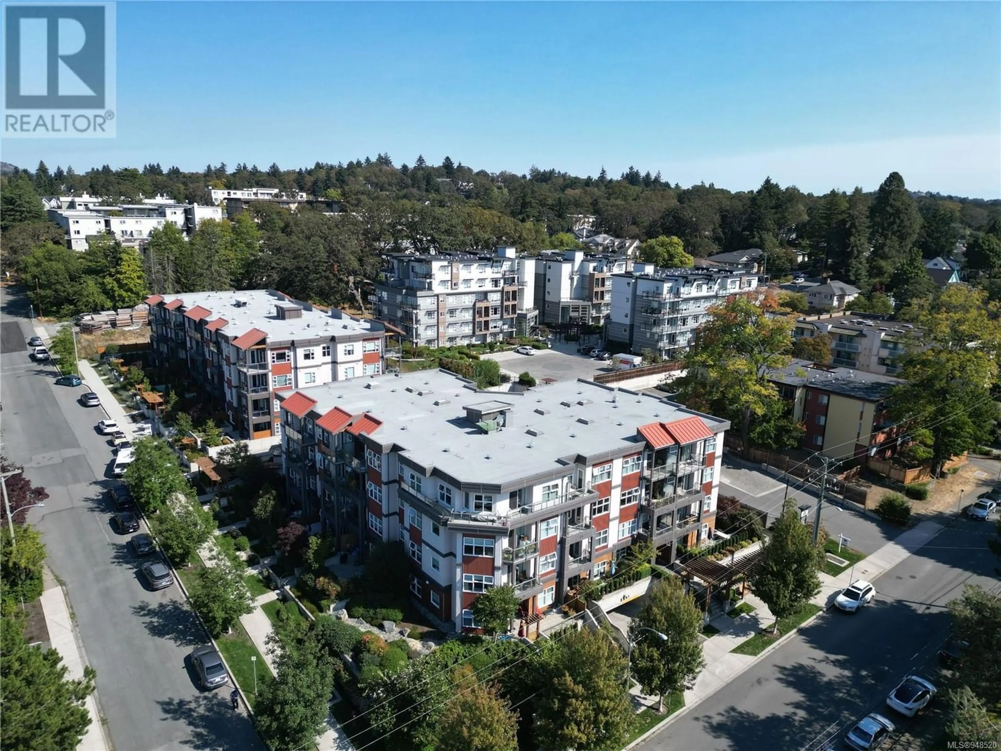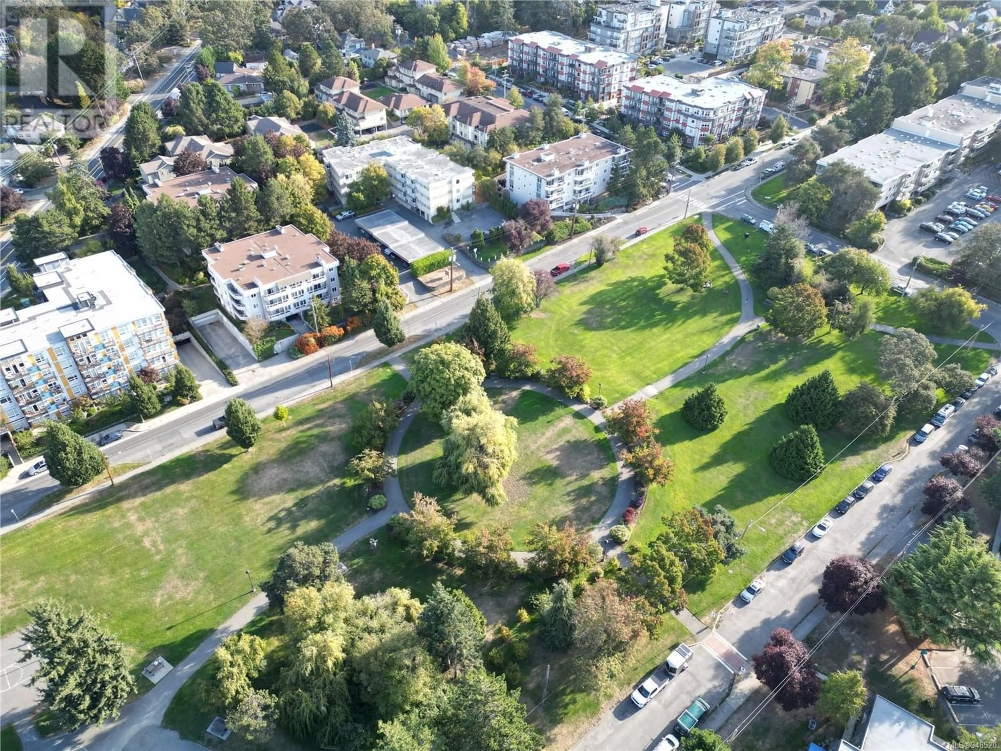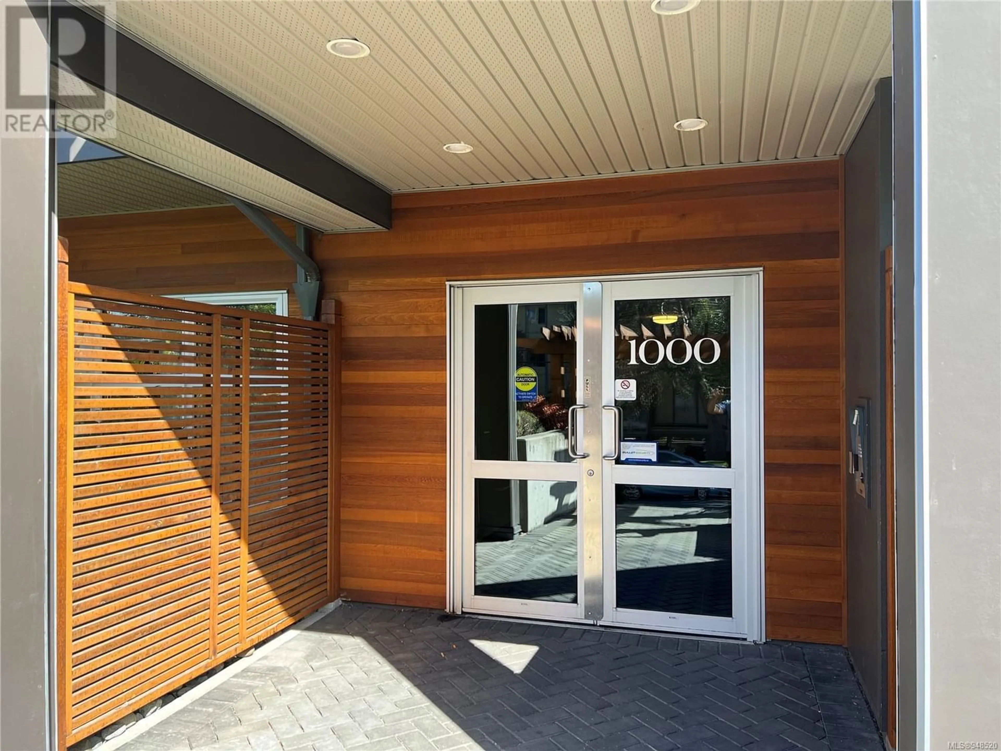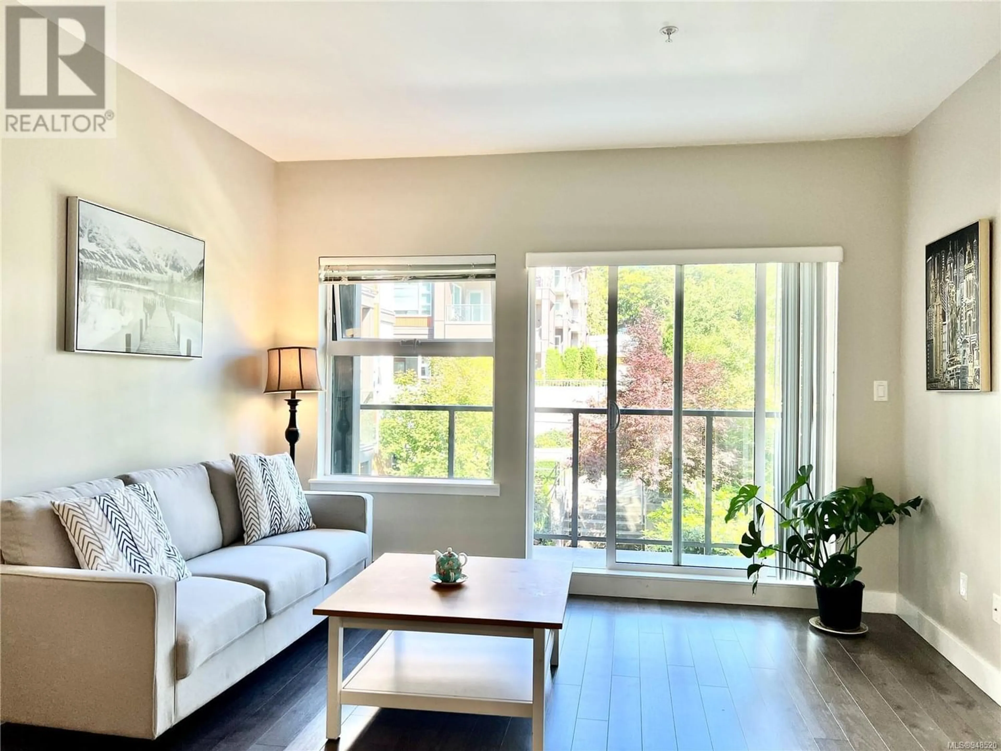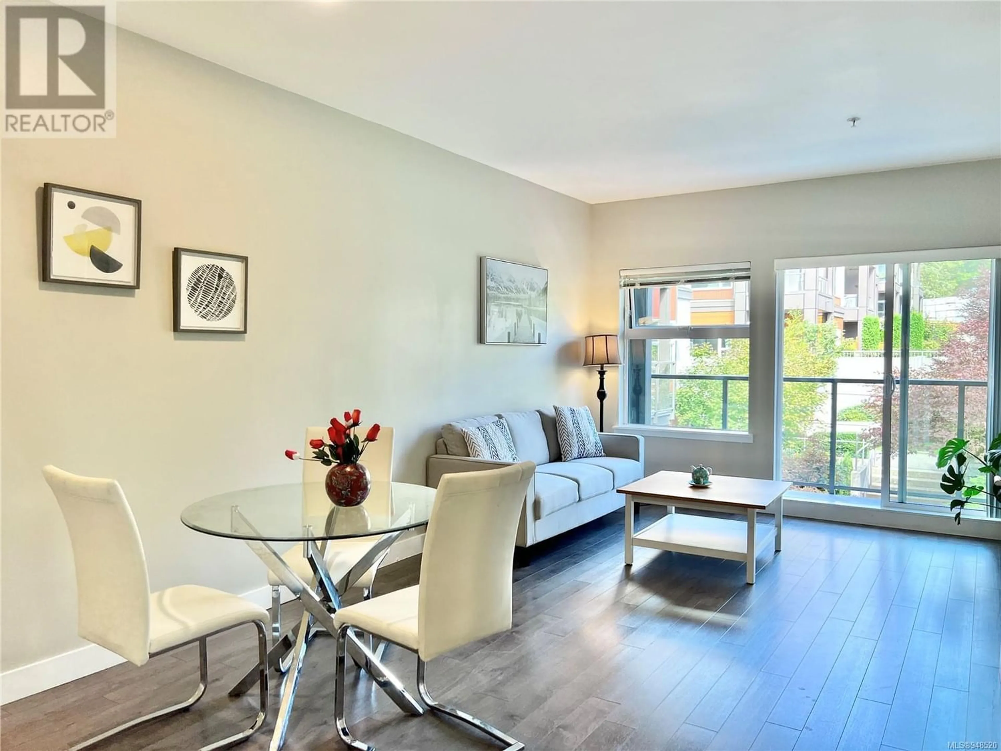202 1000 Inverness Rd, Saanich, British Columbia V8X2S1
Contact us about this property
Highlights
Estimated ValueThis is the price Wahi expects this property to sell for.
The calculation is powered by our Instant Home Value Estimate, which uses current market and property price trends to estimate your home’s value with a 90% accuracy rate.Not available
Price/Sqft$742/sqft
Est. Mortgage$2,662/mo
Maintenance fees$347/mo
Tax Amount ()-
Days On Market1 year
Description
Immaculate 2 bedroom corner suite in the popular 2017 built Sophia Residences. On a quiet street with lovely treed views towards the courtyard, and plenty of light with the oversized windows and good-sized balcony. Great use of space with the open plan main living area, 2 good bedrooms and 2 full baths, stainless appliances and quartz counters, stylish kitchen with stainless steel appliances, quartz countertops with eating bar and spacious dining area adjacent. Quality laminate flooring and carpeted bedrooms, in-suite laundry, secured underground parking, storage locker and bike storage, and bbqs, family and dog friendly and rentals allowed. Convenient location walking distance to a popular local café, schools & Thriftys, one block to buses and minutes to downtown and both highways. A great place to call home! (id:39198)
Property Details
Interior
Features
Main level Floor
Ensuite
Kitchen
9' x 8'Balcony
14' x 5'Bedroom
10' x 10'Exterior
Parking
Garage spaces 1
Garage type -
Other parking spaces 0
Total parking spaces 1
Condo Details
Inclusions

