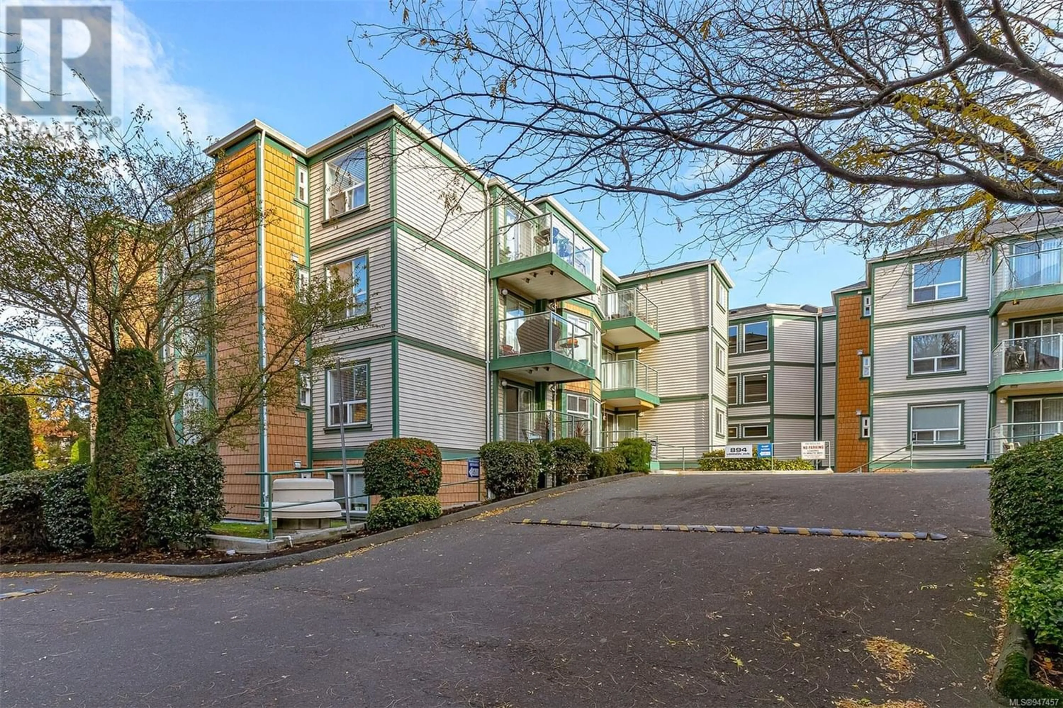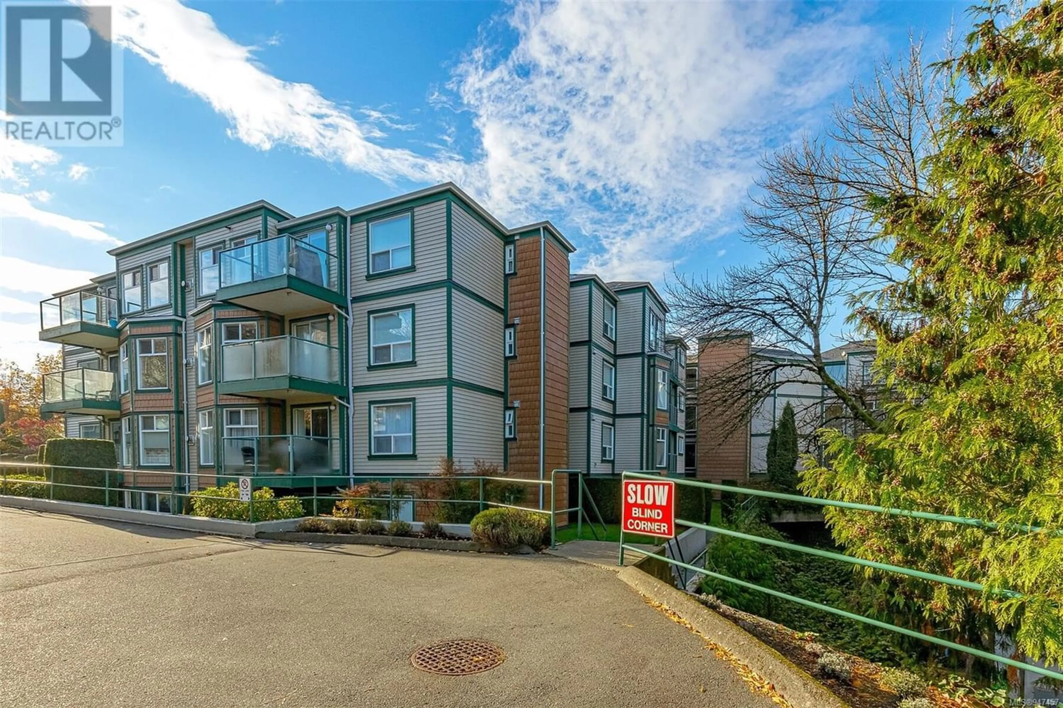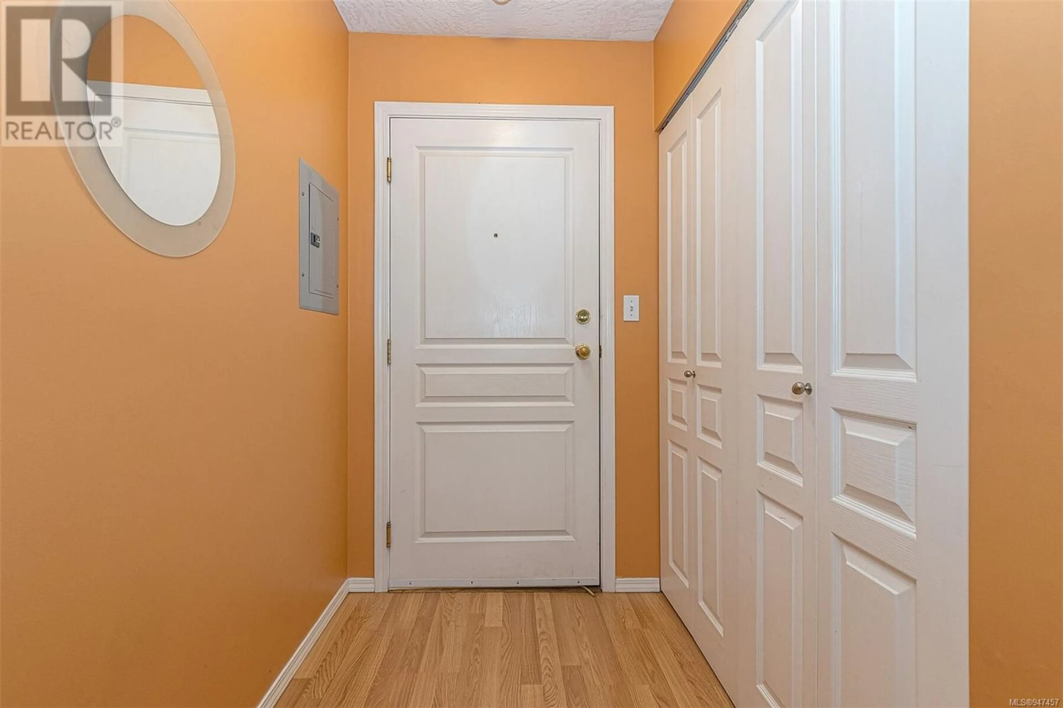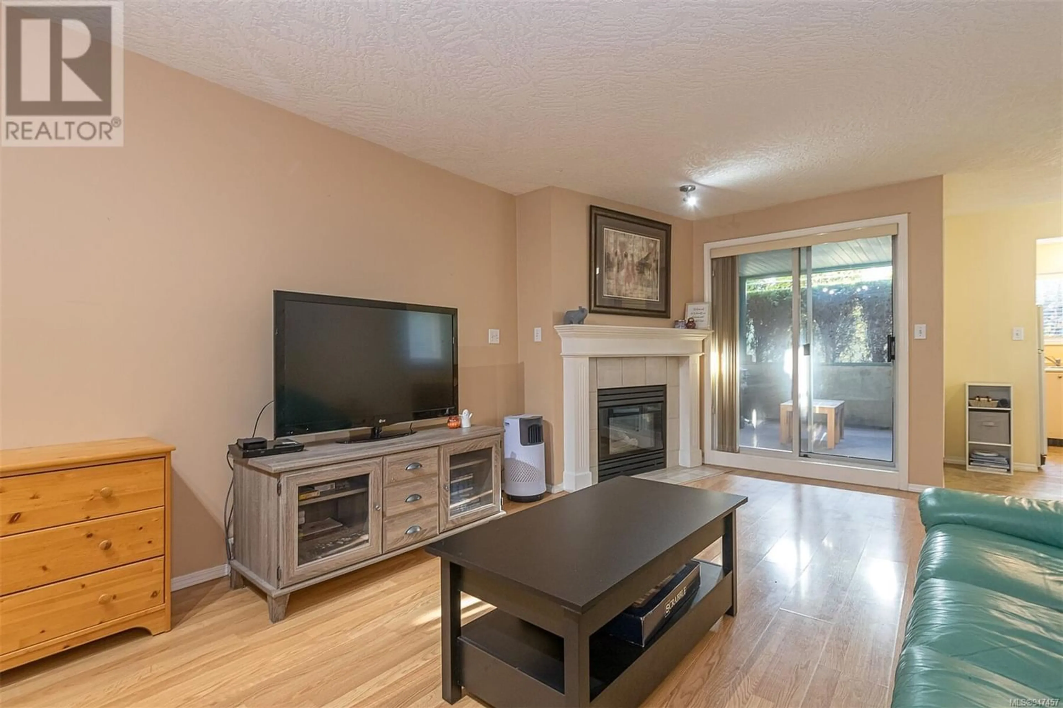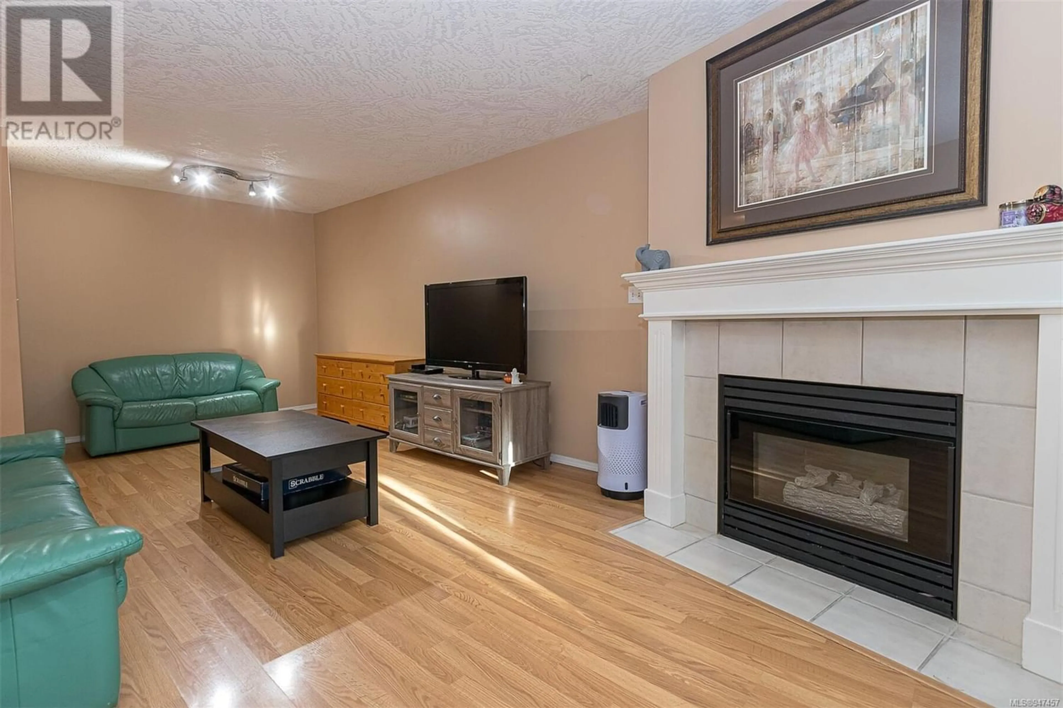107 894 Vernon Ave, Saanich, British Columbia V8X2W5
Contact us about this property
Highlights
Estimated ValueThis is the price Wahi expects this property to sell for.
The calculation is powered by our Instant Home Value Estimate, which uses current market and property price trends to estimate your home’s value with a 90% accuracy rate.Not available
Price/Sqft$524/sqft
Est. Mortgage$2,061/mo
Maintenance fees$448/mo
Tax Amount ()-
Days On Market1 year
Description
Fantastic offering in the popular Chelsea Green Complex! This 2 bedroom and 2 full bath condo offers south east sun exposure, a spacious floor plan with great separation of living space & bedrooms, cozy gas fireplace in living /dining room, separate breakfast nook, Insuite laundry room, large covered patio and 1 secure underground parking spot. This fully remediated building is steps to all amenities including Uptown Shopping Center, galloping goose trail, transportation and only 5 minutes to all that downtown Victoria has to offer. Floor plans available (id:39198)
Property Details
Interior
Features
Main level Floor
Laundry room
7' x 5'Bedroom
11' x 10'Bathroom
Primary Bedroom
12' x 10'Exterior
Parking
Garage spaces 1
Garage type -
Other parking spaces 0
Total parking spaces 1
Condo Details
Inclusions

