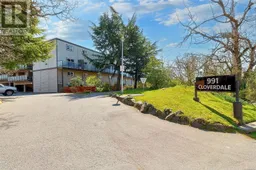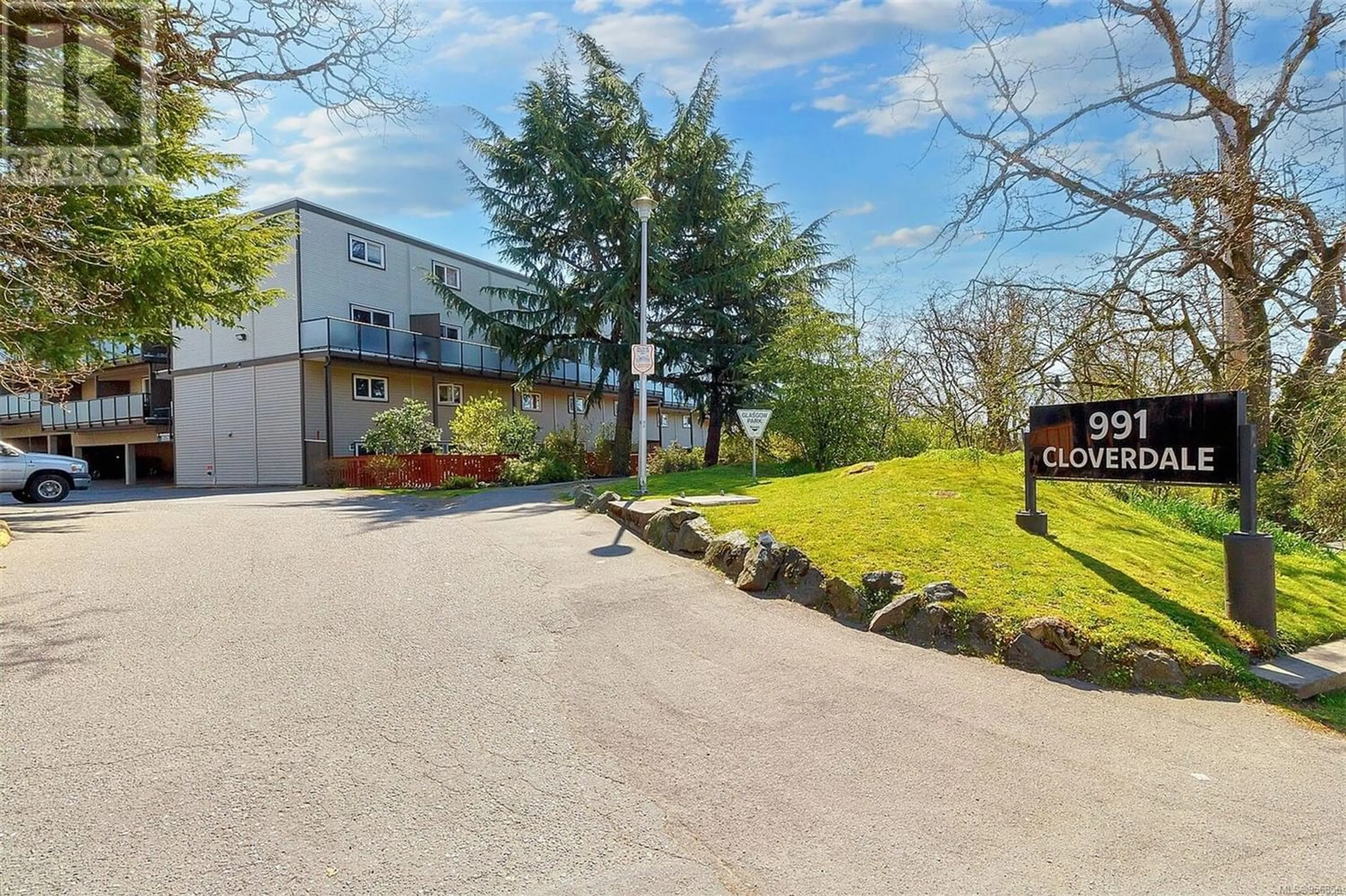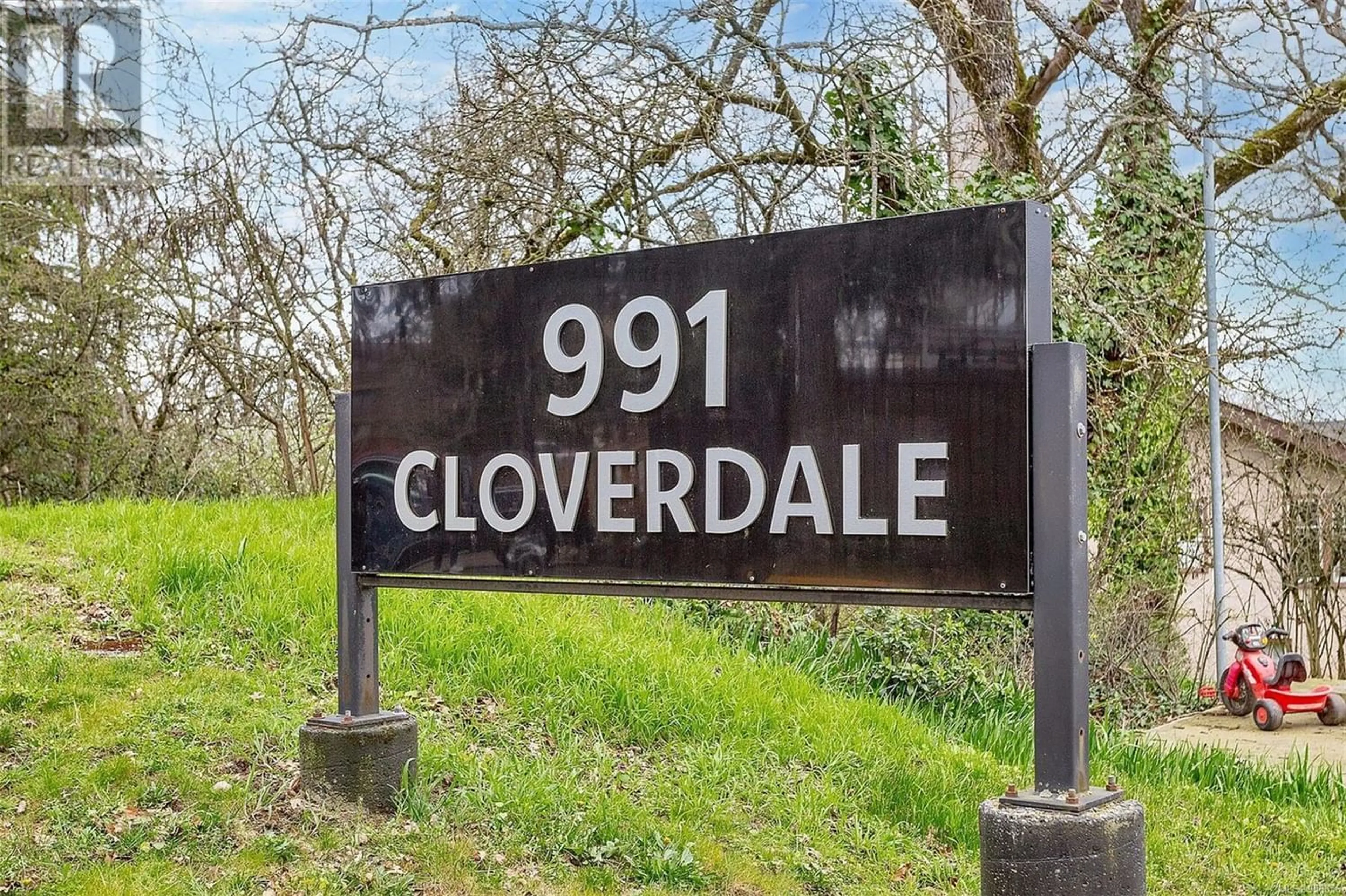101 991 Cloverdale Ave, Saanich, British Columbia V8X2T5
Contact us about this property
Highlights
Estimated ValueThis is the price Wahi expects this property to sell for.
The calculation is powered by our Instant Home Value Estimate, which uses current market and property price trends to estimate your home’s value with a 90% accuracy rate.Not available
Price/Sqft$517/sqft
Est. Mortgage$2,361/mo
Maintenance fees$459/mo
Tax Amount ()-
Days On Market257 days
Description
Beautiful private entry townhouse with large walk out backyard and tastefully renovated throughout! Open concept kitchen complete with white shaker cabinets, modern backsplash and stainless steel appliances including upgraded cooktop and wall oven. Relax in your sundrenched living room that leads to a private patio - perfect for summer BBQs or enjoy the flexible floor plan and entertain in the separate dining room that could be easily converted to a home office or kids play area. Upstairs features large primary bedroom which easily fits a king bed, second spacious bedroom plus updated bathroom with rare in suite laundry. Other features include newly installed floors, in suite storage/pantry and private backyard - perfect for the kids or pets (allows 2 dogs or cats up to 44lbs). Well run strata includes heat & hot water, peace of mind with recent building remediation work including updated electrical, new thermal windows, drainage & decking. Centrally located, within walking distance to parks, amenities and major bus routes. (id:39198)
Property Details
Interior
Features
Second level Floor
Bedroom
15' x 12'Bathroom
Primary Bedroom
15' x 12'Exterior
Parking
Garage spaces 1
Garage type Detached Garage
Other parking spaces 0
Total parking spaces 1
Condo Details
Inclusions
Property History
 23
23

