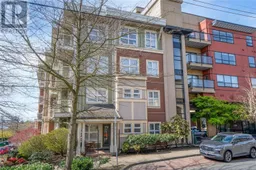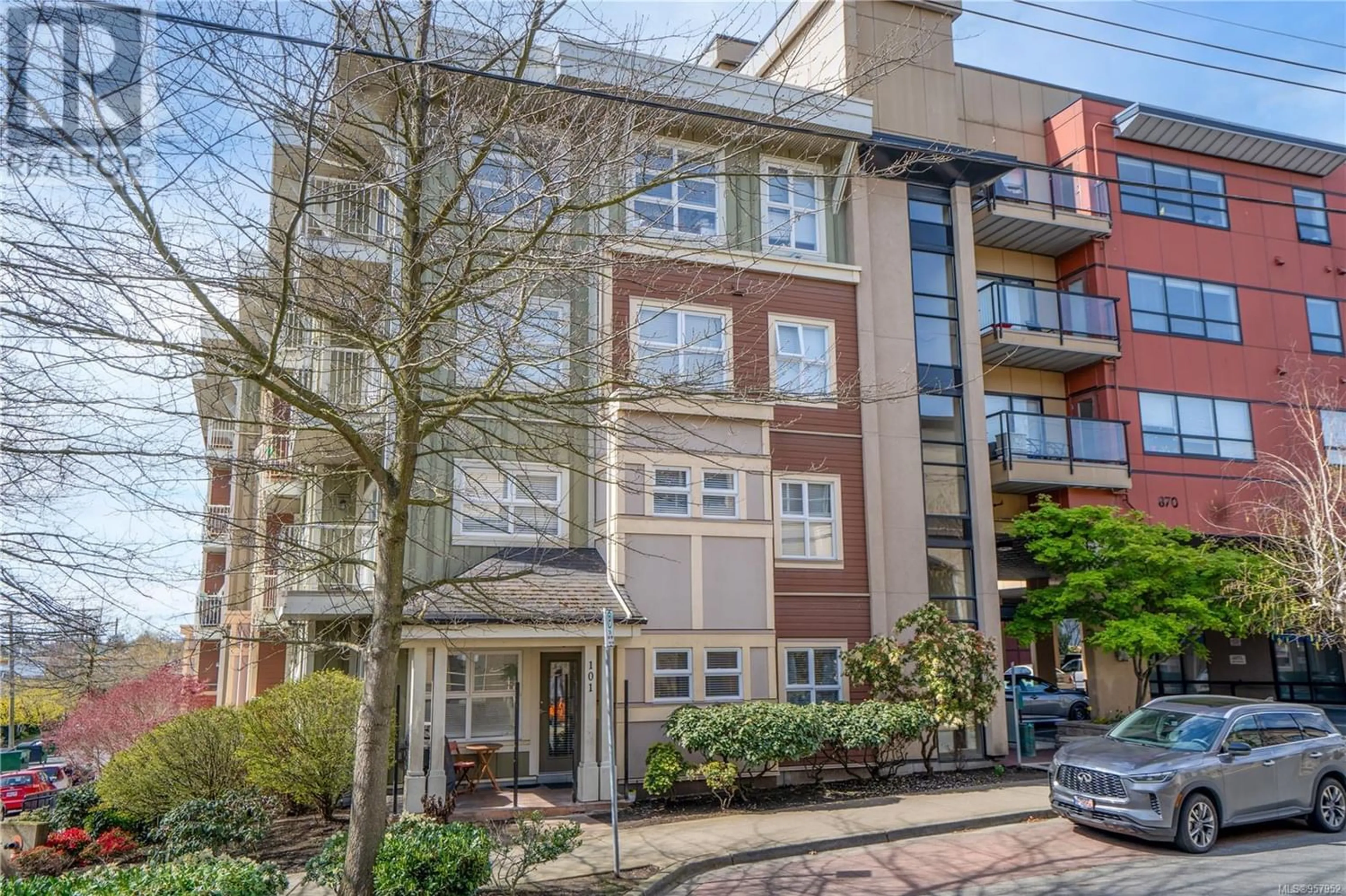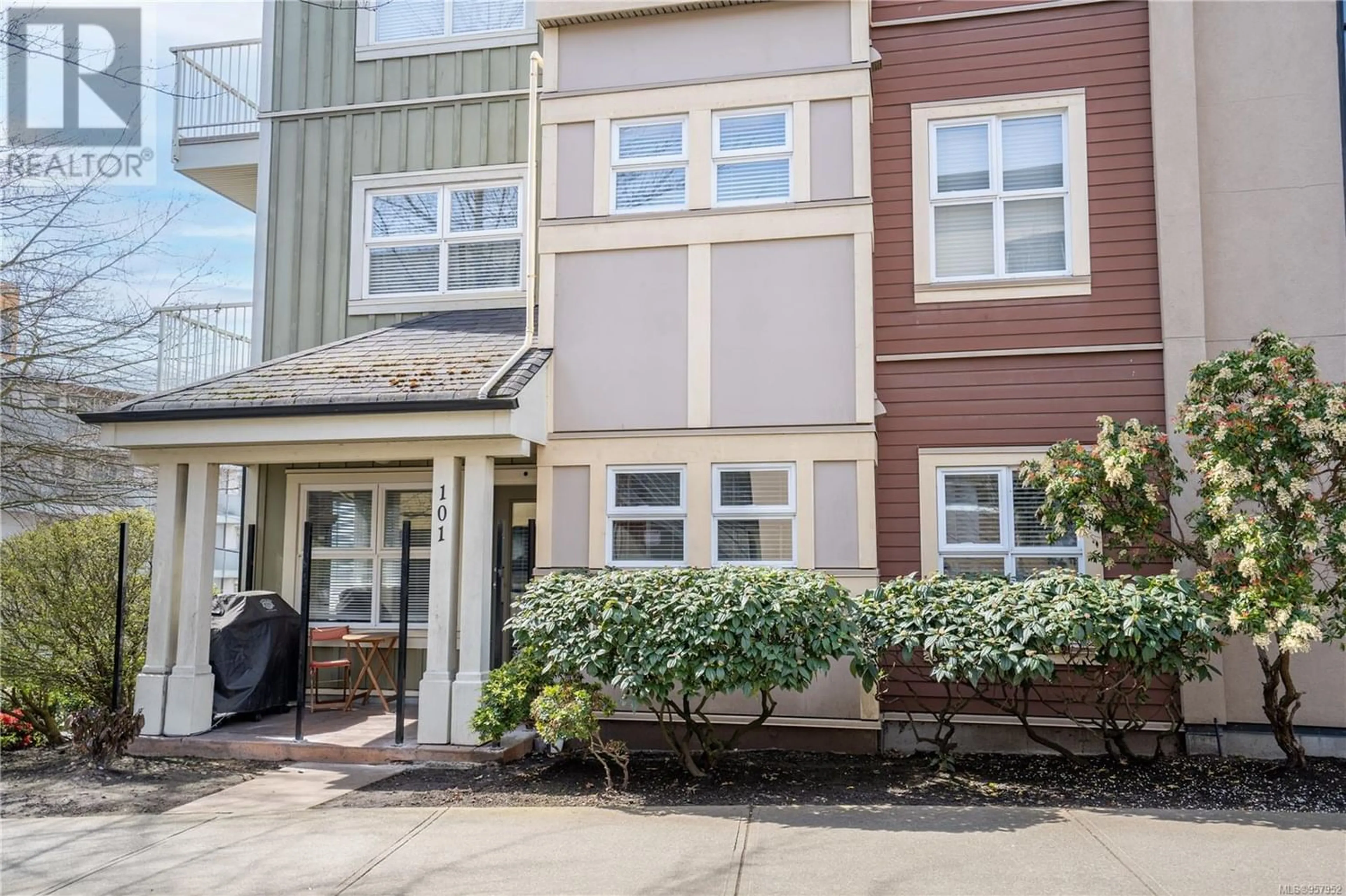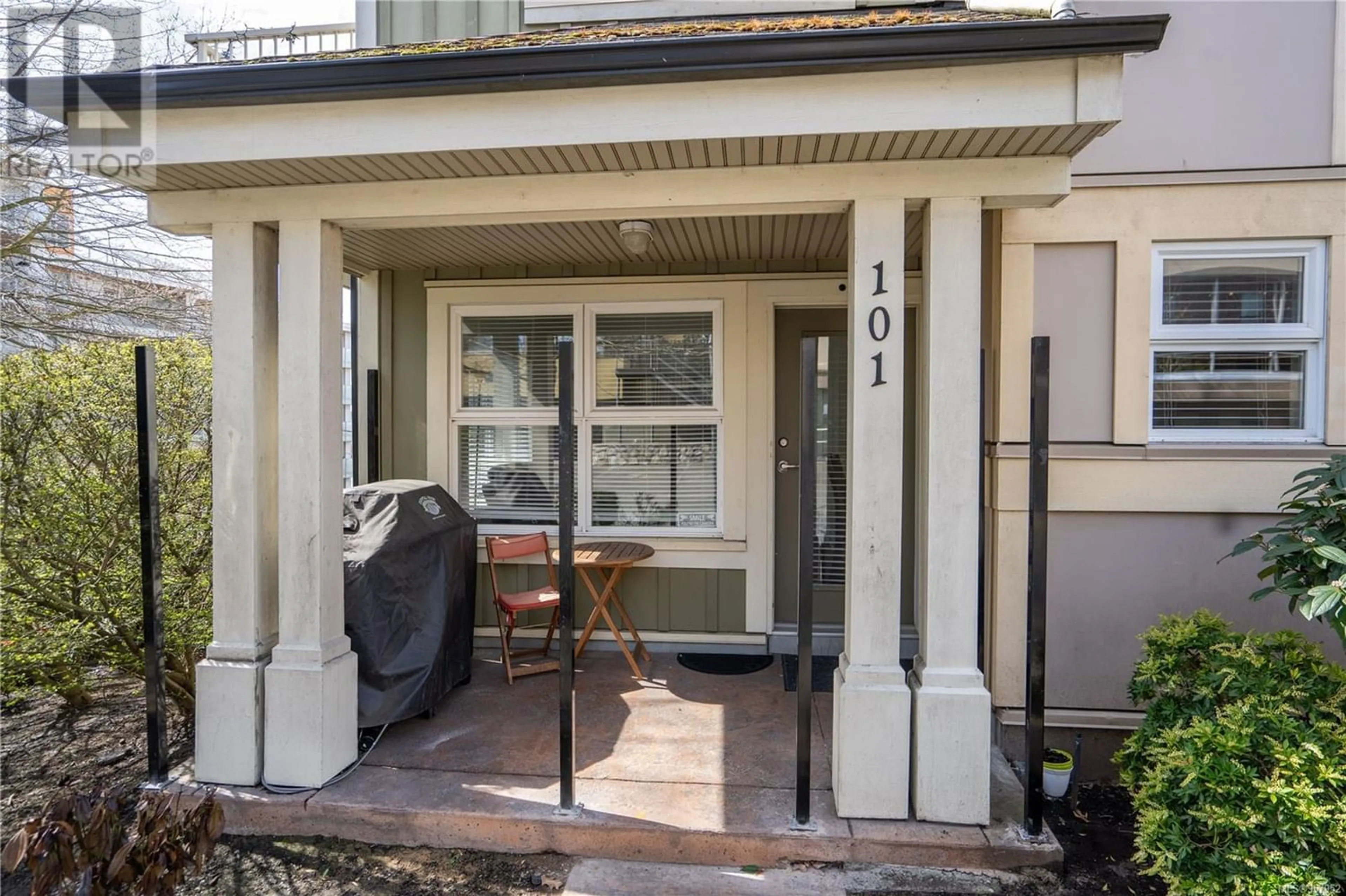101 870 Short St, Saanich, British Columbia V8X2V5
Contact us about this property
Highlights
Estimated ValueThis is the price Wahi expects this property to sell for.
The calculation is powered by our Instant Home Value Estimate, which uses current market and property price trends to estimate your home’s value with a 90% accuracy rate.Not available
Price/Sqft$656/sqft
Days On Market114 days
Est. Mortgage$2,383/mth
Maintenance fees$311/mth
Tax Amount ()-
Description
Convenient ground floor, corner unit, with direct access to the unit from the exterior or interior of the building! A bright & airy sanctuary with 2 beds, 2 baths, & an array of desirable features. Enjoy easy access to amenities including parks, the Uptown Shopping Centre, grocery stores, schools, restaurants, & downtown Victoria, all just moments away. With a remarkable walk score of 93, this location is a haven for bikers & walkers alike. Step inside to discover the allure of this well-maintained residence. Boasting 9 ft ceilings, the spacious interior is bathed in natural light, creating an inviting ambiance throughout. Highlights include in-suite laundry, secure parking, additional storage, & low monthly strata fees, providing both comfort and peace of mind. The unit has undergone thoughtful updates, including renovated bathrooms, kitchen enhancements, & upgraded flooring. (id:39198)
Property Details
Interior
Features
Main level Floor
Bathroom
Ensuite
Primary Bedroom
11' x 14'Kitchen
9' x 8'Exterior
Parking
Garage spaces 1
Garage type -
Other parking spaces 0
Total parking spaces 1
Condo Details
Inclusions
Property History
 14
14


