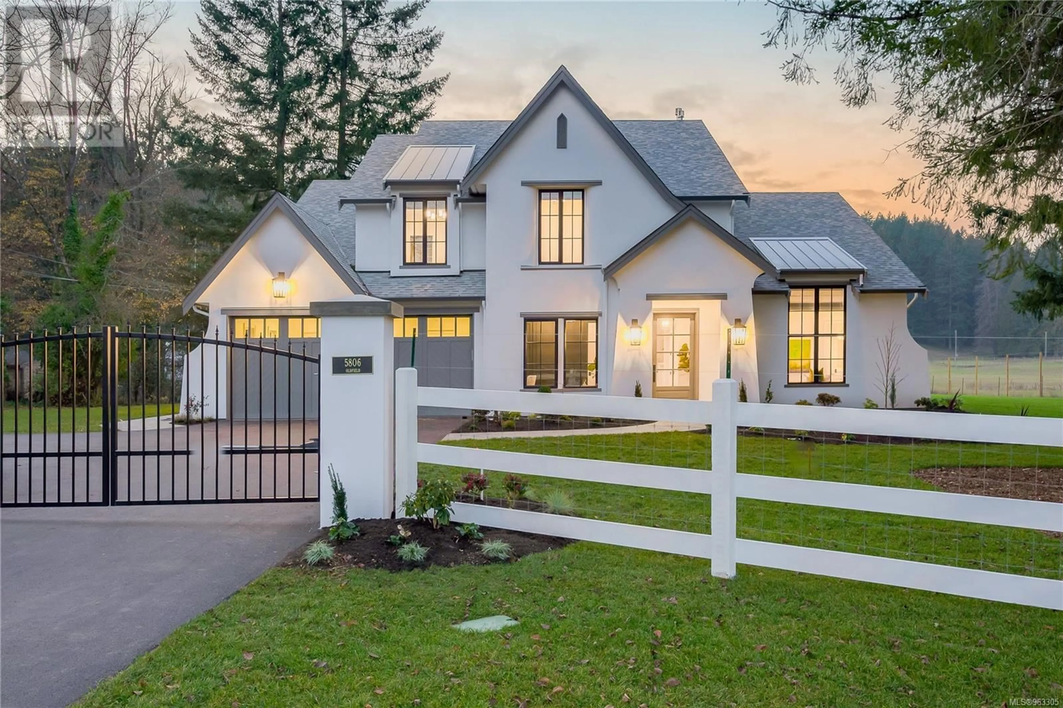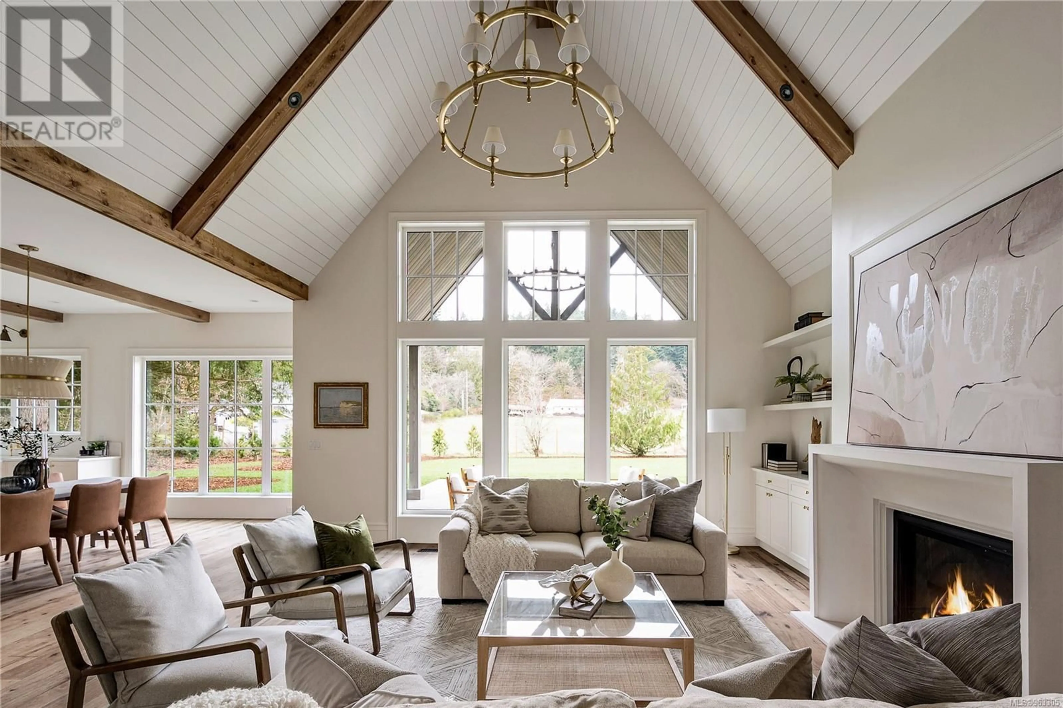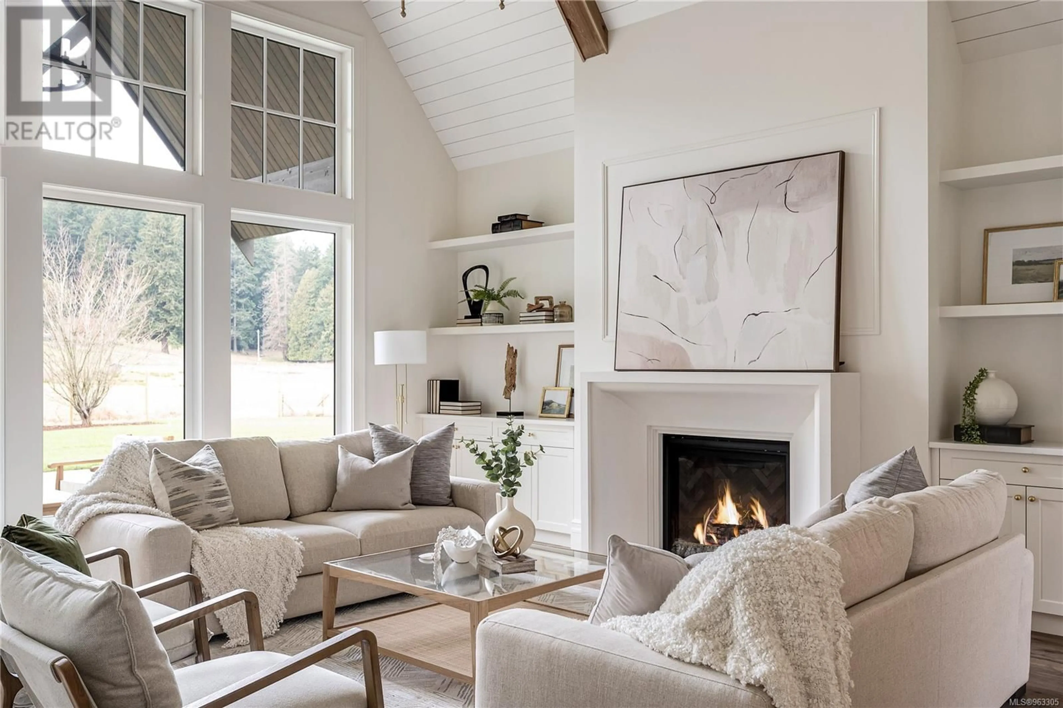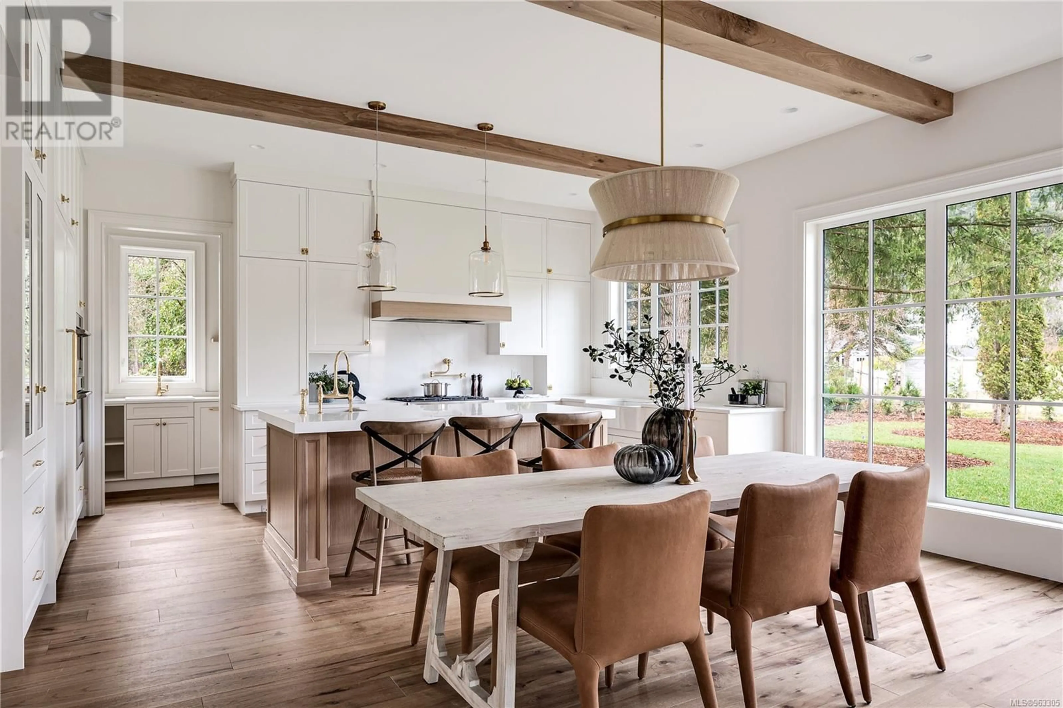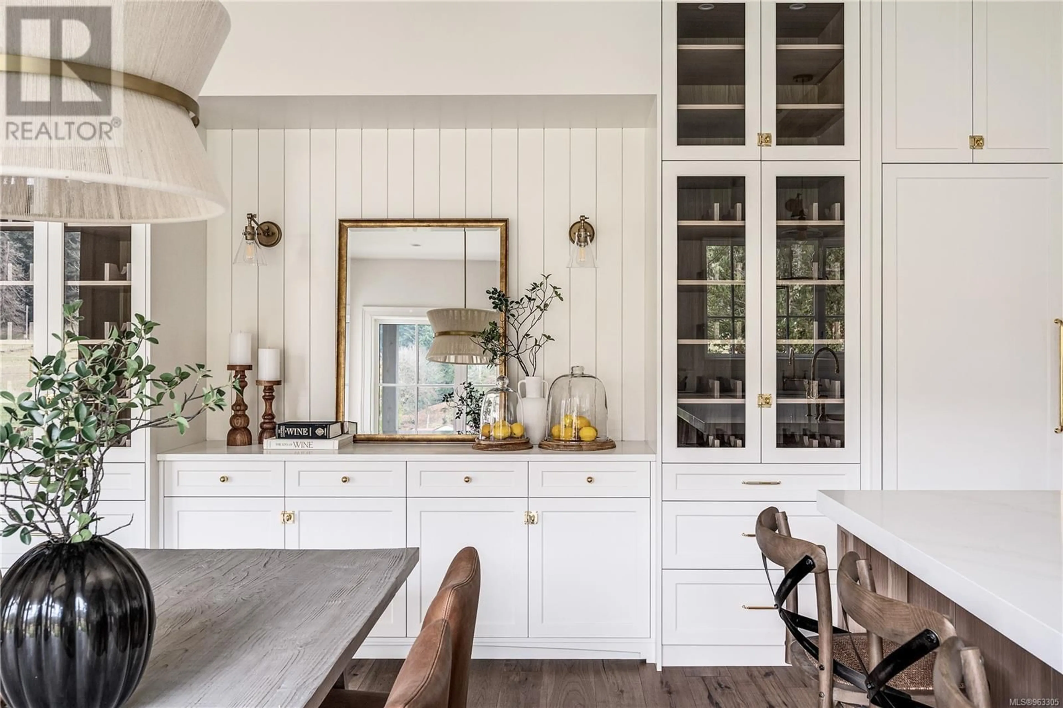5806 Oldfield Rd, Saanich, British Columbia V9E2A5
Contact us about this property
Highlights
Estimated ValueThis is the price Wahi expects this property to sell for.
The calculation is powered by our Instant Home Value Estimate, which uses current market and property price trends to estimate your home’s value with a 90% accuracy rate.Not available
Price/Sqft$832/sqft
Est. Mortgage$14,945/mo
Tax Amount ()-
Days On Market245 days
Description
Elegance meets tranquility at 5806 Oldfield Road, a masterfully crafted residence gracing an extraordinary 0.8-acre estate lot in a serene country setting. This exclusive gated property offers an exceptional living experience, featuring a well-designed open floor plan that seamlessly blends fine craftsmanship with timeless details. The heart of this home is a vaulted, beamed great room adorned with a custom fireplace and hickory wood floors, creating a welcoming atmosphere. Culinary enthusiasts will appreciate the gourmet kitchen with a Bertazonni range, Fisher Paykel appliances, wine storage, and a custom walk-in pantry, all accented by brass hardware. The dining space steps out to a vaulted covered patio to entertain and enjoy the pastoral and private setting. The primary bedroom on the main presents a cozy fireplace, vaulted ceiling and is complete with a luxe 5 piece ensuite and custom dressing room. The upper level features an additional 3 bedrooms, all with walk-in closets and a bonus sitting area, an ideal place to gather. .Enjoy the efficiency of the heat pump and convenience of the generator. Located minutes from Elk Lake, various farm stands and a short drive to Downtown Victoria, this unique location offers both convenience, yet has the allure of the tranquil natural surroundings. (id:39198)
Property Details
Interior
Features
Main level Floor
Living room
19 ft x 20 ftBathroom
Patio
14 ft x 12 ftPatio
22 ft x 26 ftExterior
Parking
Garage spaces 3
Garage type -
Other parking spaces 0
Total parking spaces 3

