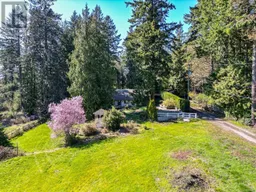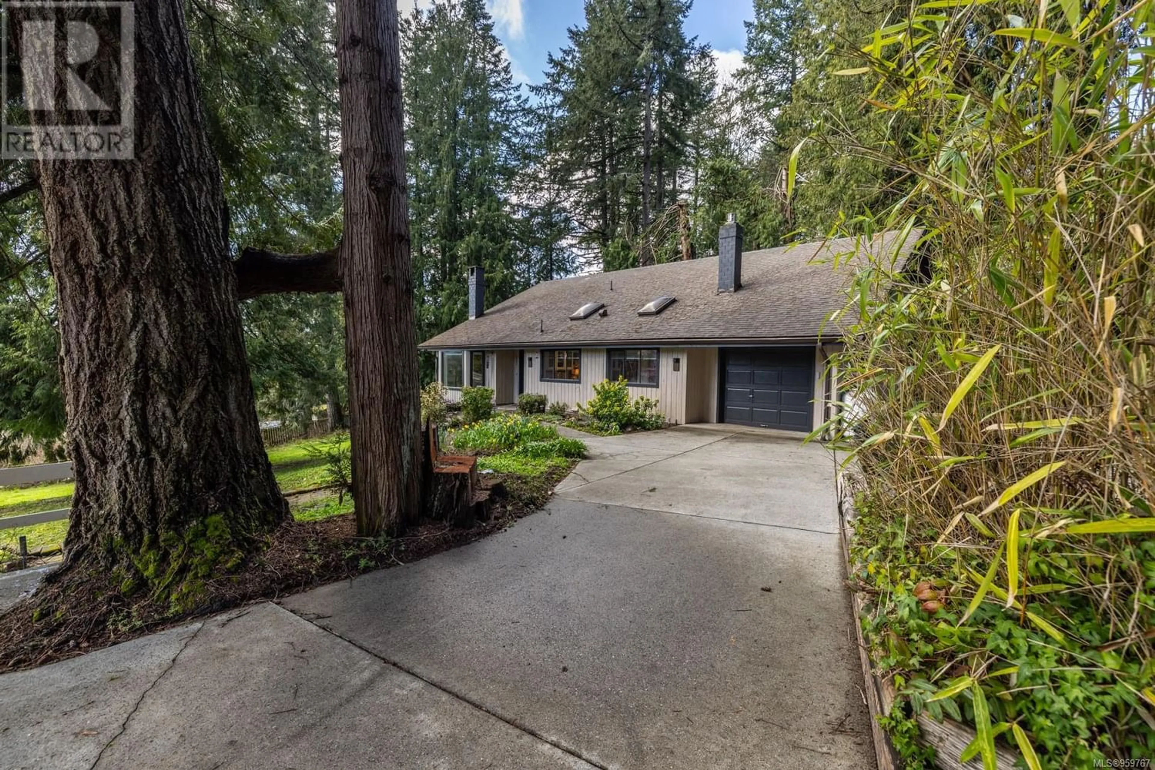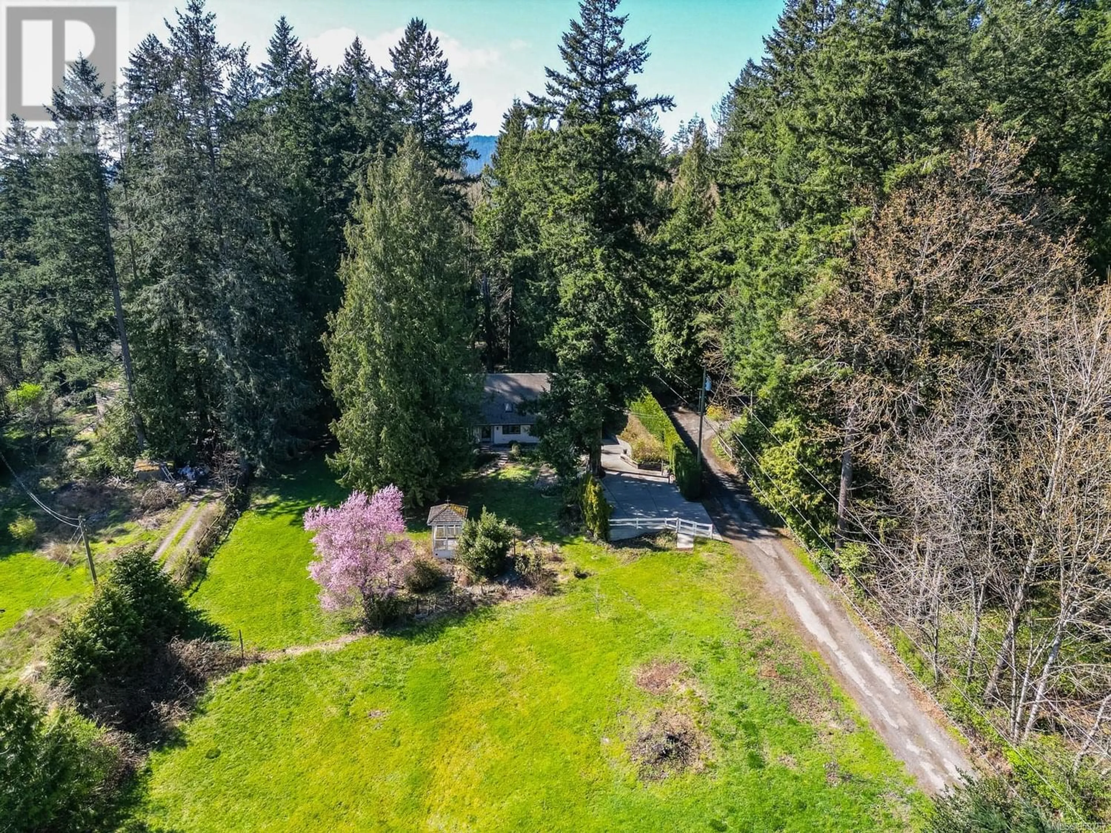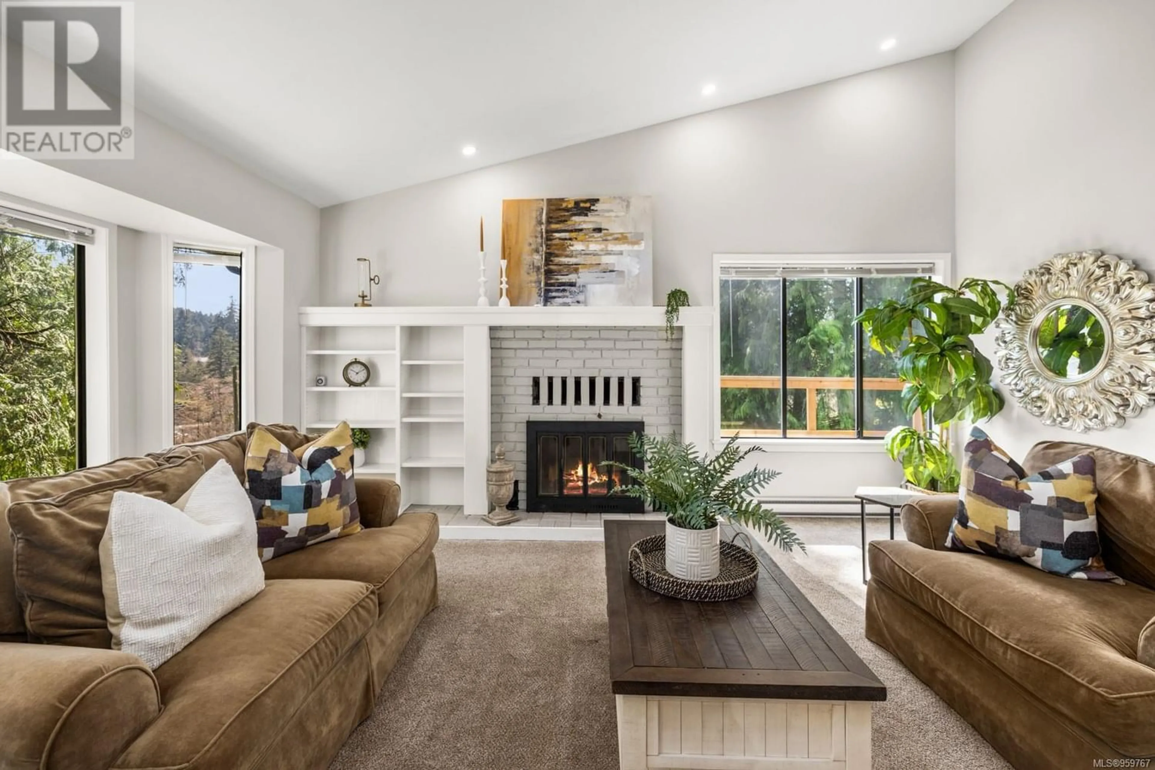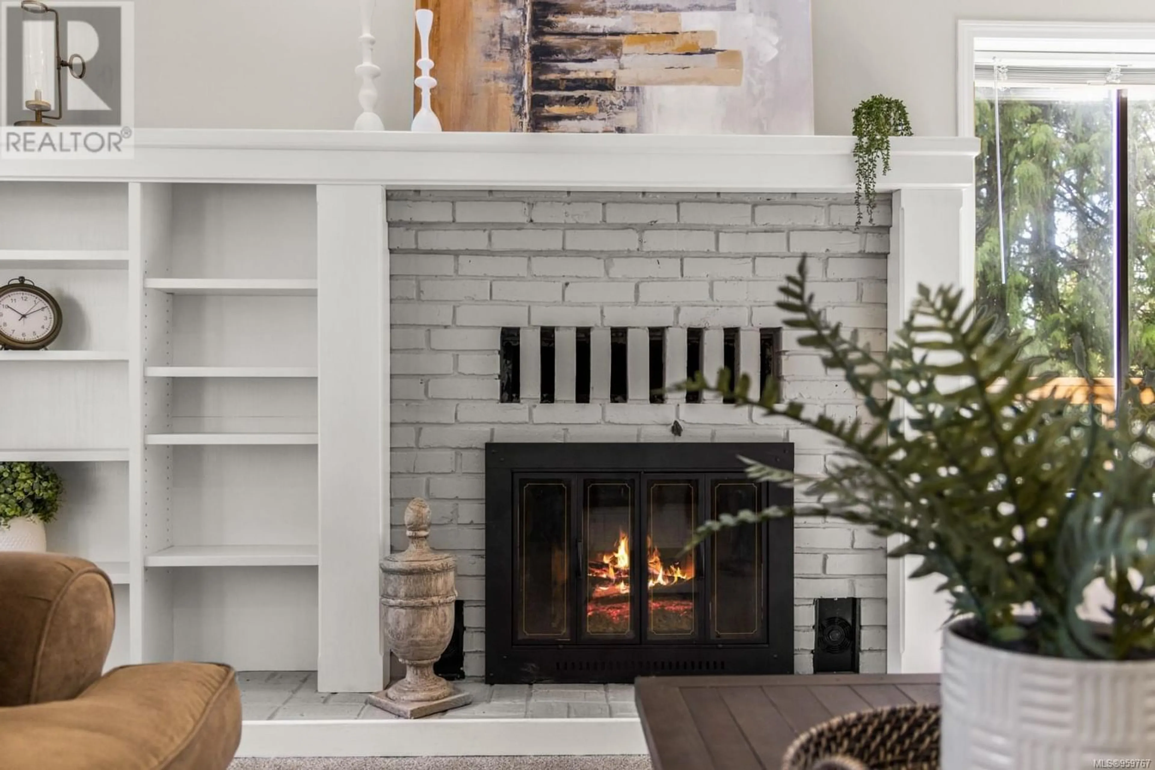5380 Sparton Rd, Saanich, British Columbia V9E2H5
Contact us about this property
Highlights
Estimated ValueThis is the price Wahi expects this property to sell for.
The calculation is powered by our Instant Home Value Estimate, which uses current market and property price trends to estimate your home’s value with a 90% accuracy rate.Not available
Price/Sqft$453/sqft
Est. Mortgage$7,082/mo
Tax Amount ()-
Days On Market276 days
Description
Welcome to 5380 Sparton Road! This beautifully updated, custom built, 3 bedroom & den, 3 bath home is situated on 2 acres of land in the desirable Prospect Lake area. Located only 20 minutes from Victoria, you will enjoy all the benefits of being in the country while still being close to downtown. The main level features; living room with vaulted ceilings, dining room, kitchen, den and a large deck and patio. All three bedrooms are conveniently located upstairs. The large master bedroom has ample closet space and an ensuite with heated floors. Some features of this property include a barn that has three holding stalls for horses, a large separate workshop, additional parking, and an area for a riding ring. There are breathtaking views of Observatory Hill and plenty of room for gardening! Call your realtor today for easily arranged viewings. (id:39198)
Property Details
Interior
Features
Second level Floor
Bathroom
Bedroom
11'8 x 11'7Bedroom
11'9 x 8'7Ensuite
Exterior
Parking
Garage spaces 4
Garage type -
Other parking spaces 0
Total parking spaces 4
Property History
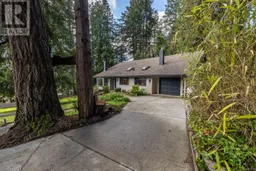 53
53