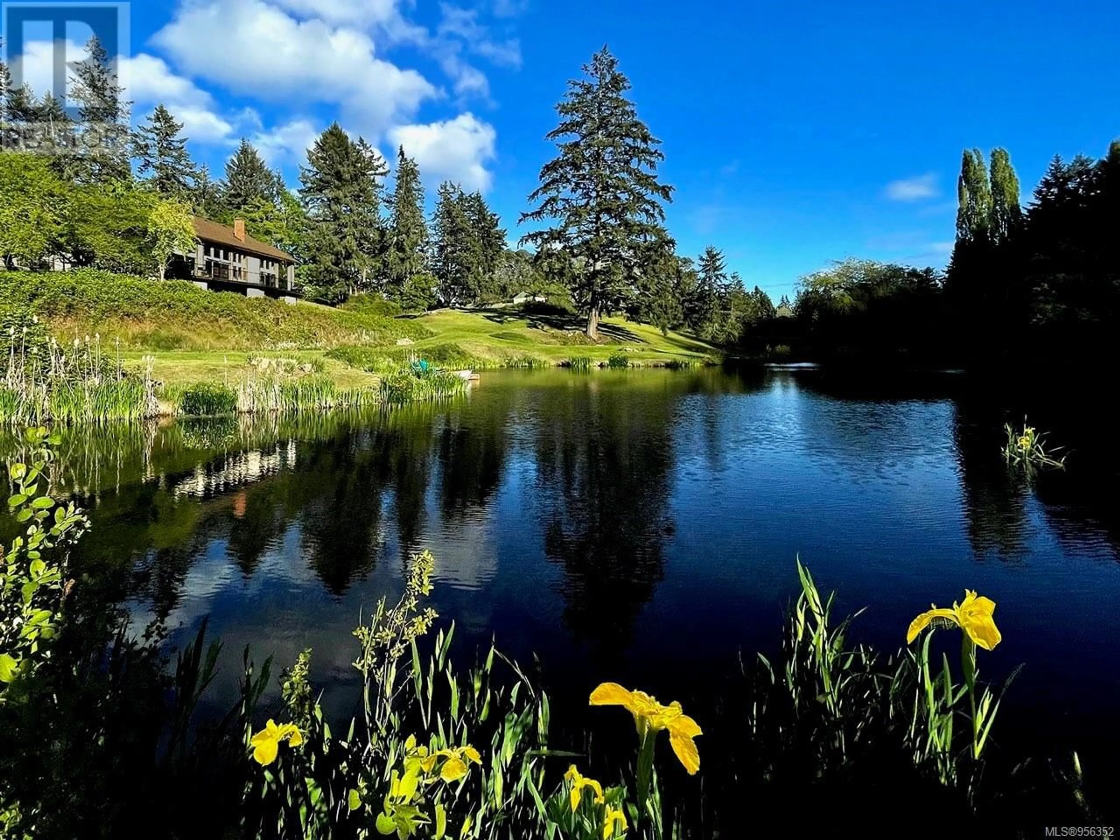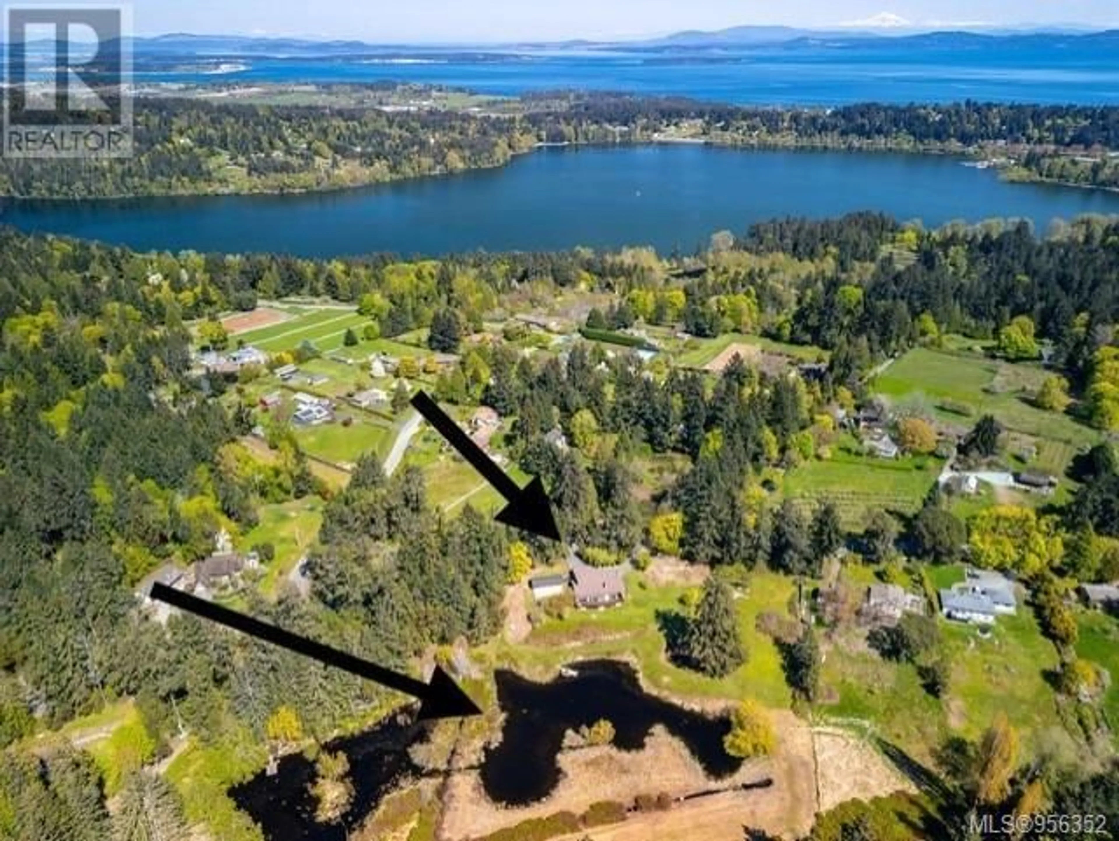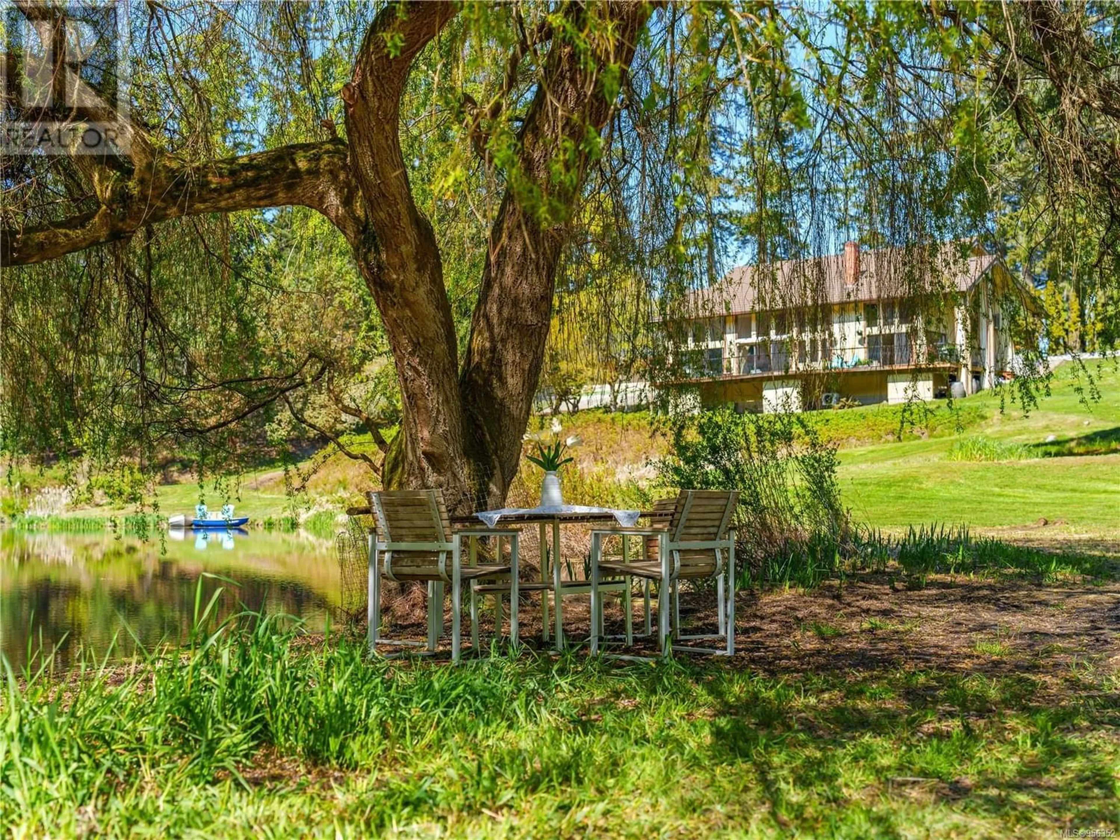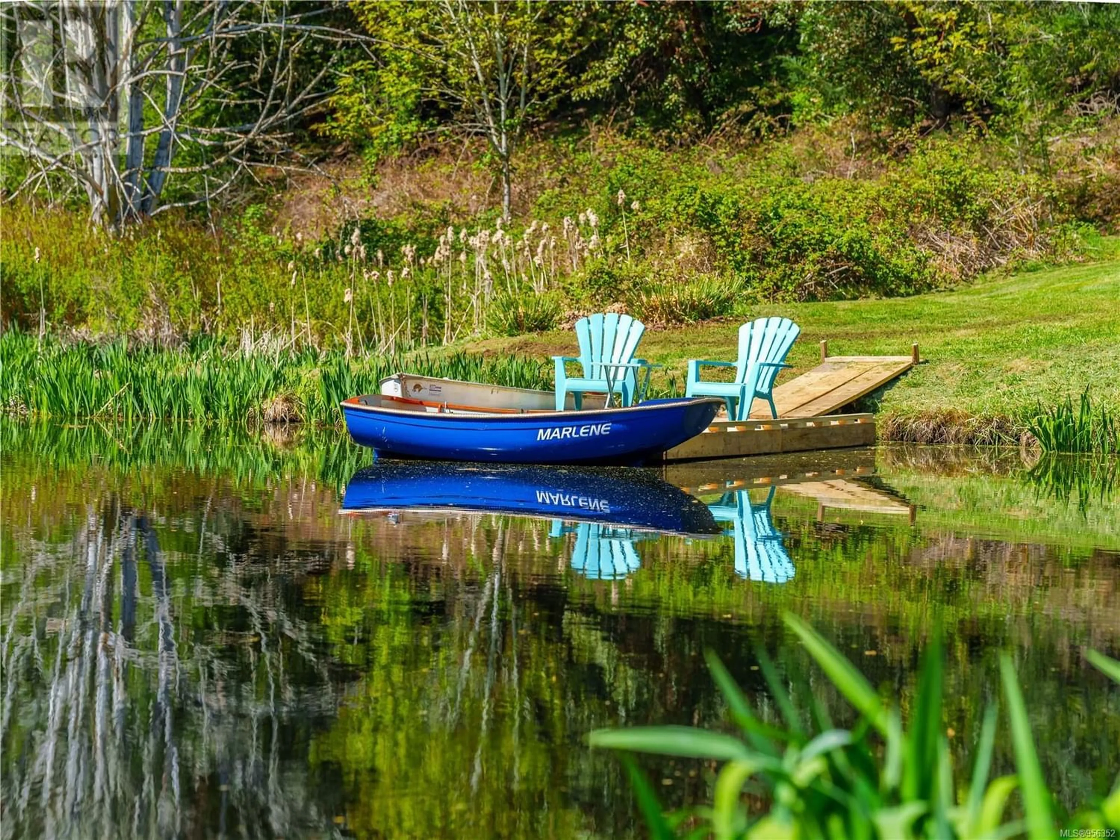5320 Old West Saanich Rd, Saanich, British Columbia V9E2A9
Contact us about this property
Highlights
Estimated ValueThis is the price Wahi expects this property to sell for.
The calculation is powered by our Instant Home Value Estimate, which uses current market and property price trends to estimate your home’s value with a 90% accuracy rate.Not available
Price/Sqft$422/sqft
Est. Mortgage$8,155/mo
Tax Amount ()-
Days On Market259 days
Description
Step outside this beautiful home onto a south- west facing 602 sq ft. wrap-around deck and immerse yourself in the natural beauty of an abundance of wildlife, an iris- lined lake and majestic trails that lead up to the Observatory, known as ''The Centre of the Universe''. Surround yourself in this nature lover's paradise, with expansive pastoral views for the most peaceful and tranquil lifestyle. Inside, the home boasts bright, airy spaces, with soaring vaulted ceilings enhancing the sense of light and space. This 3 bedroom, 3 bathroom home includes formal living and dining areas, as well as a cozy family room, providing ample space for relaxation and entertainment. The massive primary bedroom features a generous walk-in closet, a luxurious five-piece ensuite, and convenient deck access. Additional highlights include a double garage with a loft for extra storage and a newer metal roof for peace of mind. A detached building, recently renovated, offers endless possibilities as an art studio, home office, or guest cottage. Explore hiking trails to nearby attractions like the Observatory and Elk Lake Park. This is truly island living at its best, offering solitude and tranquility with easy access to all amenities. Expansive and stunningly beautiful, this property spans 5 serene acres, offering a tranquil escape just moments from urban life. (id:39198)
Property Details
Interior
Features
Second level Floor
Den
8'1 x 7'6Bathroom
10 ft x 5 ftBedroom
12'11 x 11'3Bedroom
13'6 x 11'3Exterior
Parking
Garage spaces 6
Garage type -
Other parking spaces 0
Total parking spaces 6




