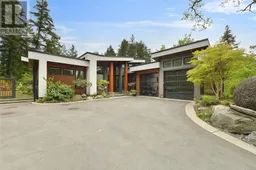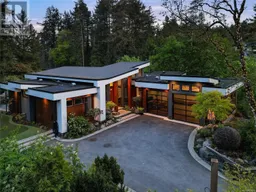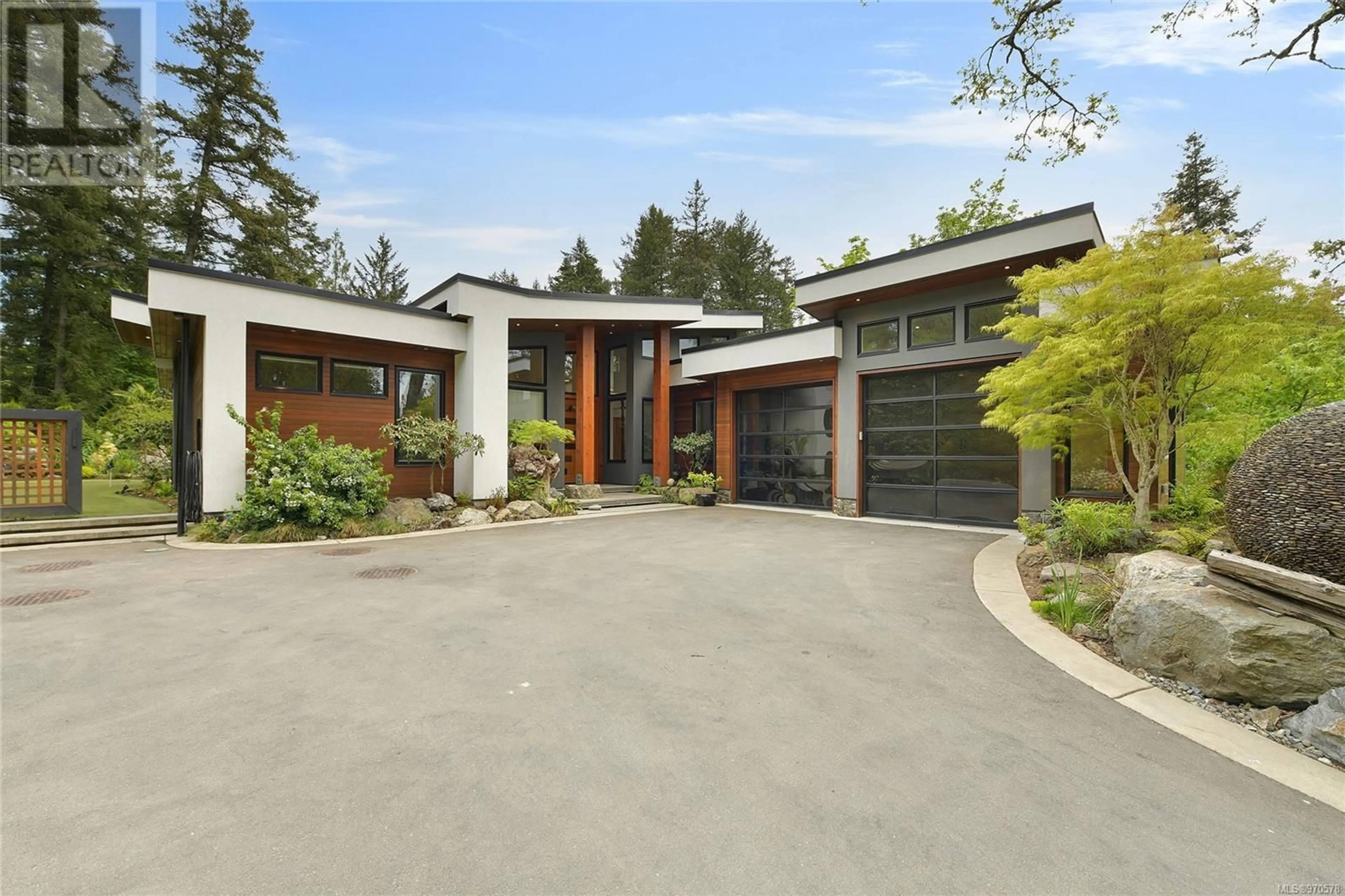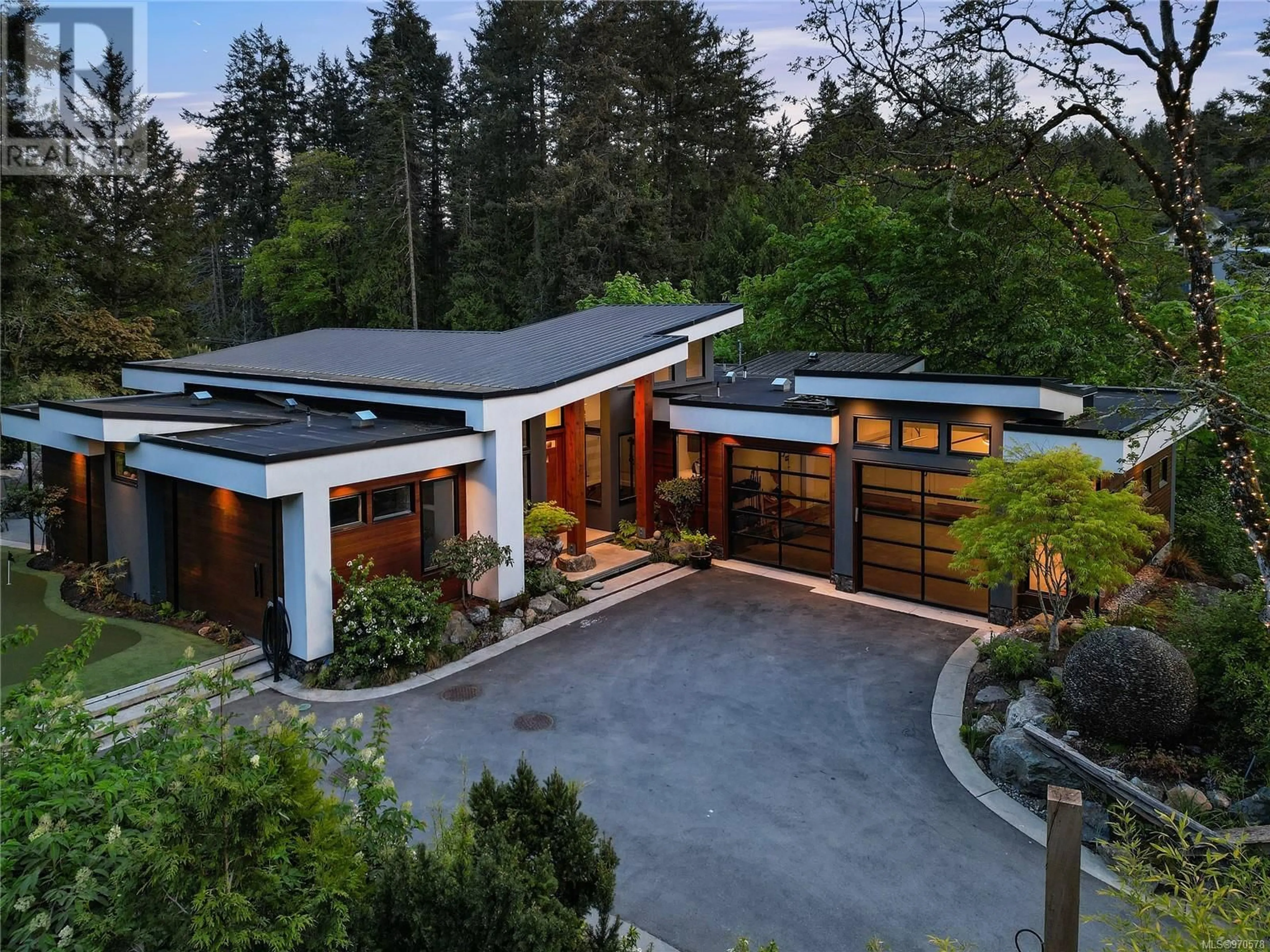5030 West Saanich Rd, Saanich, British Columbia V9E2E6
Contact us about this property
Highlights
Estimated ValueThis is the price Wahi expects this property to sell for.
The calculation is powered by our Instant Home Value Estimate, which uses current market and property price trends to estimate your home’s value with a 90% accuracy rate.Not available
Price/Sqft$690/sqft
Est. Mortgage$10,307/mth
Tax Amount ()-
Days On Market48 days
Description
Step into your own private oasis with this luxurious modern contemporary rancher tucked away from the hustle and bustle, offering a utopia-like setting that feels worlds away from the road below. Intentionally designed to offer the very best in 1 level living, just over 2700 sq ft and featuring 4 beds/2.5 baths, dedicated gym + DBL garage + carriage home. You've never seen a property like this one. The exterior landscaping is jaw-dropping with cascading 2 tiered waterfalls, koi pond, putting greens, suspended day bed & exceptional entertaining spaces surrounded by tropical plant varieties. Every corner of this home exudes sophistication and style, with custom rock and woodwork accentuating the sleek modern design. Whether you're entertaining guests or enjoying quiet moments of solitude, this property offers a seamless blend of indoor-outdoor living, with expansive windows that frame the picturesque surroundings. This is a must see for anyone who appreciates modern design and indescribable landscaping. Don’t miss your chance to own a one of a kind property. (id:39198)
Property Details
Interior
Features
Lower level Floor
Storage
9 ft x 5 ftExterior
Parking
Garage spaces 4
Garage type Garage
Other parking spaces 0
Total parking spaces 4
Property History
 44
44 44
44

