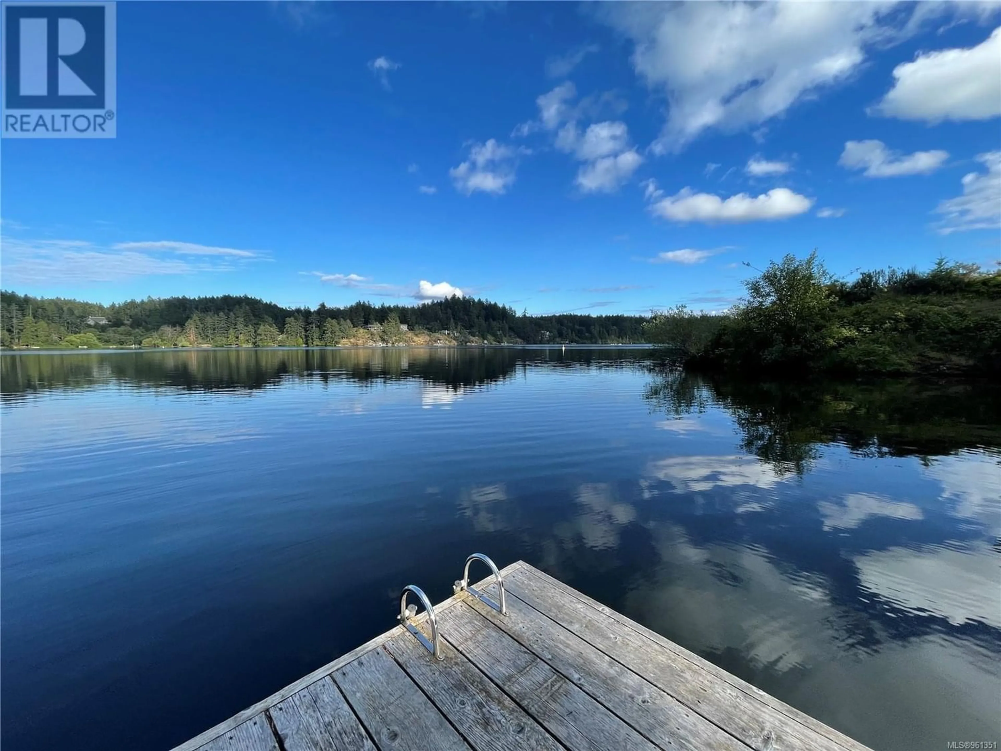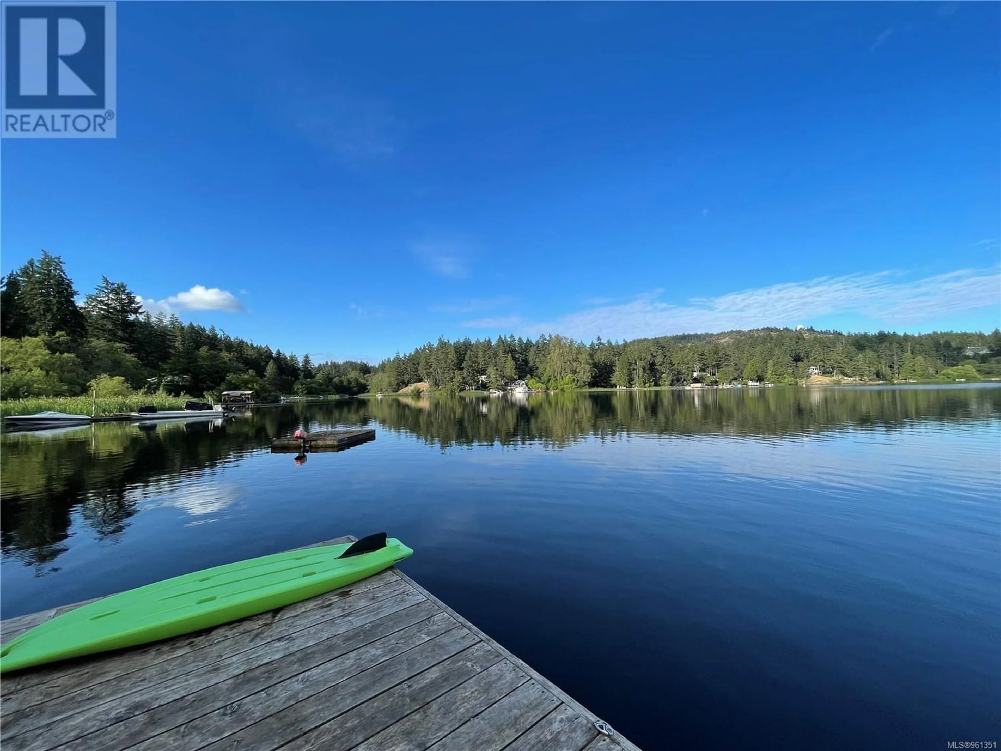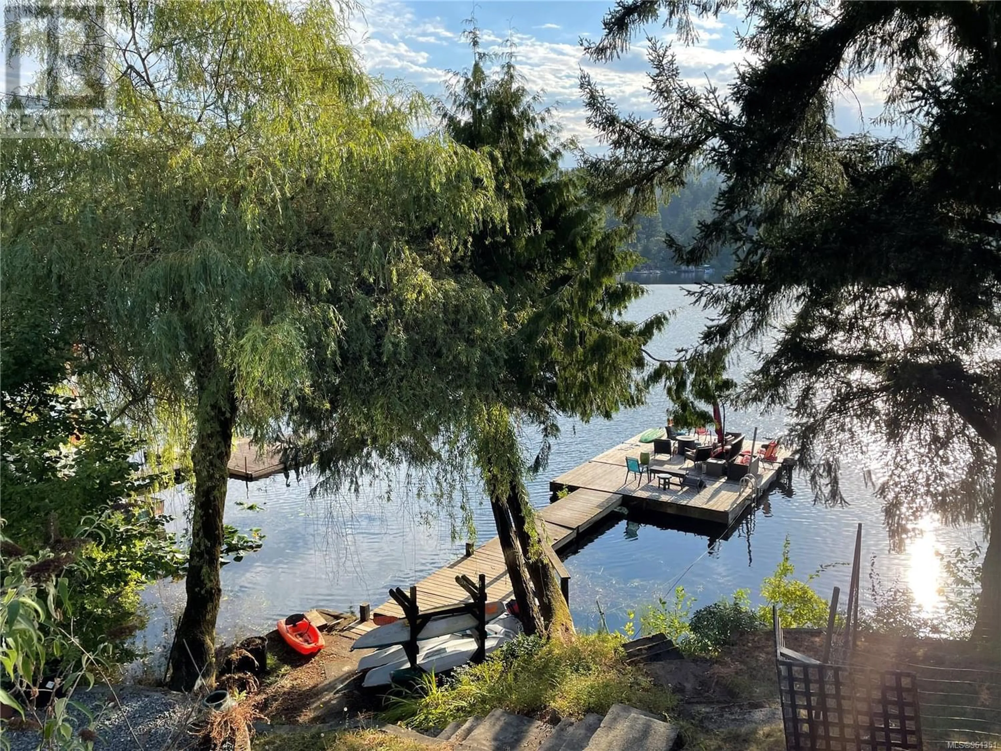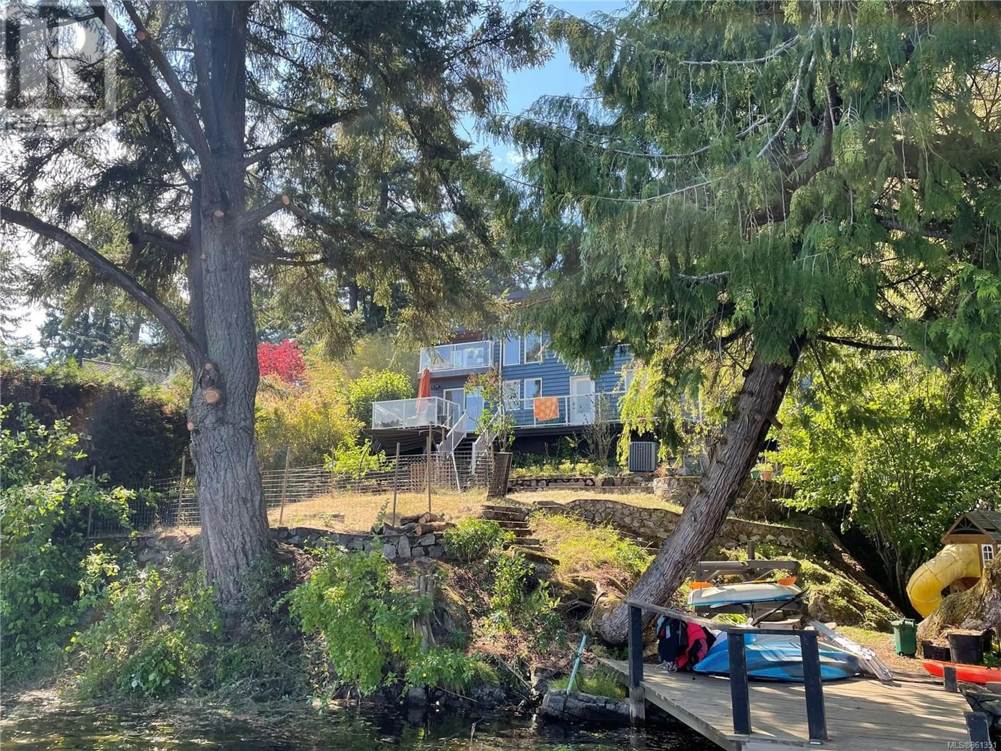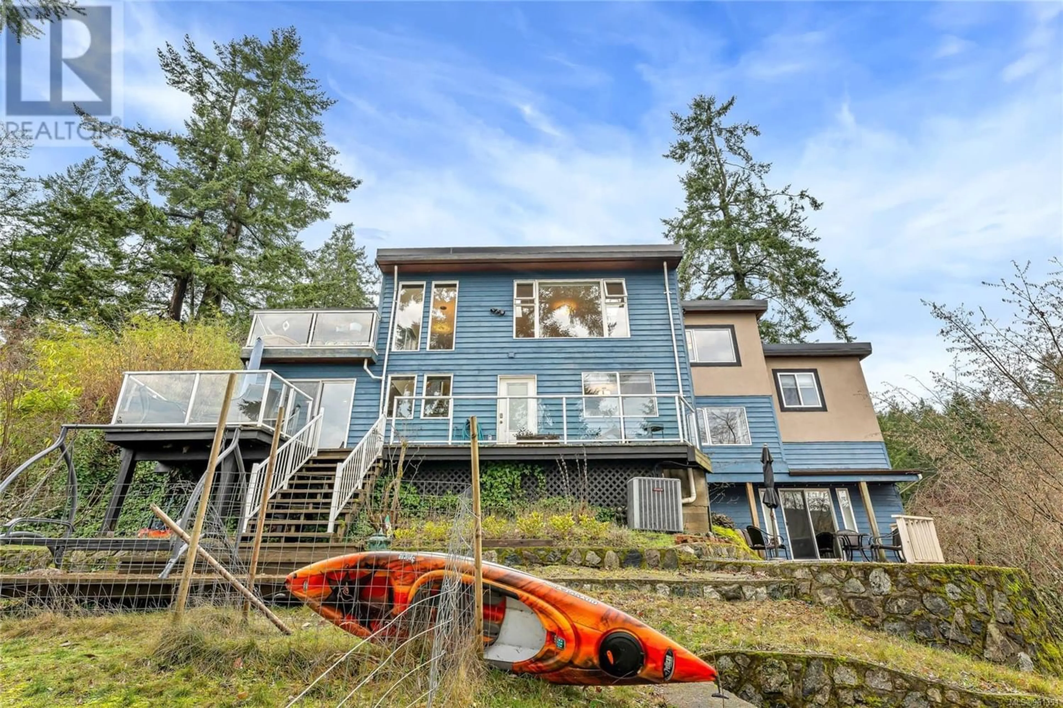5003 Prospect Lake Rd, Saanich, British Columbia V9E1J5
Contact us about this property
Highlights
Estimated ValueThis is the price Wahi expects this property to sell for.
The calculation is powered by our Instant Home Value Estimate, which uses current market and property price trends to estimate your home’s value with a 90% accuracy rate.Not available
Price/Sqft$567/sqft
Est. Mortgage$9,019/mo
Tax Amount ()-
Days On Market258 days
Description
Welcome to this expansive waterfront 6-bedroom home on Prospect Lake offering the epitome of tranquility with peaceful mornings & captivating eastern exposures. Revel in the abundant natural lighting that bathes every corner, creating a warm & inviting atmosphere. Your summers will be nothing short of magical with private moorage, promising endless fun-filled days by the water. The spacious main floor living, dining & kitchen areas boast panoramic views overlooking the lake, creating the perfect daily backdrop. With more than enough room to accommodate a growing family, guests & various activities, this home is designed for the utmost comfort & flexibility. Enjoy the convenience of a heat pump, A/C, & gas fireplaces ensuring a cozy environment throughout the seasons. Plus, the separate inlaw/guest suite provides additional privacy & versatility. Don't miss out on the opportunity to own this remarkable waterfront retreat, where every day feels like a vacation! (id:39198)
Property Details
Interior
Features
Lower level Floor
Family room
21 ft x 17 ftBathroom
Bedroom
12 ft x 11 ftExterior
Parking
Garage spaces 3
Garage type Stall
Other parking spaces 0
Total parking spaces 3

