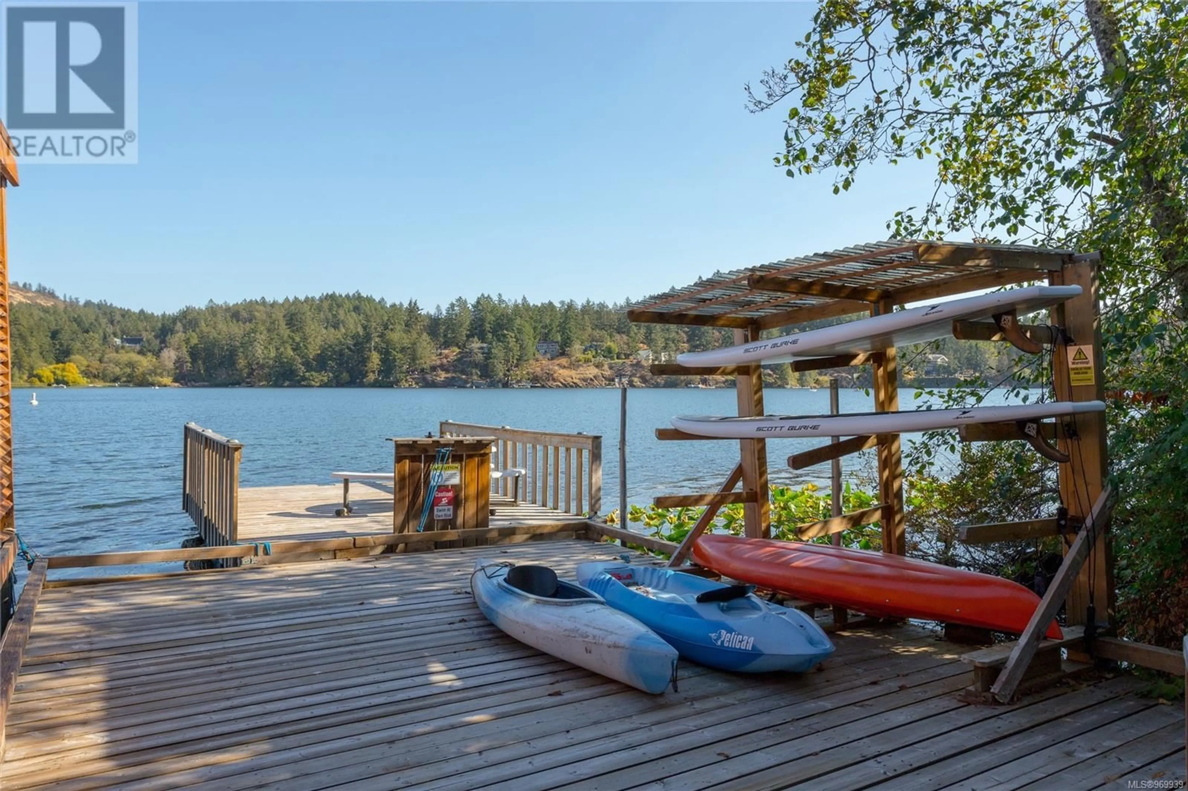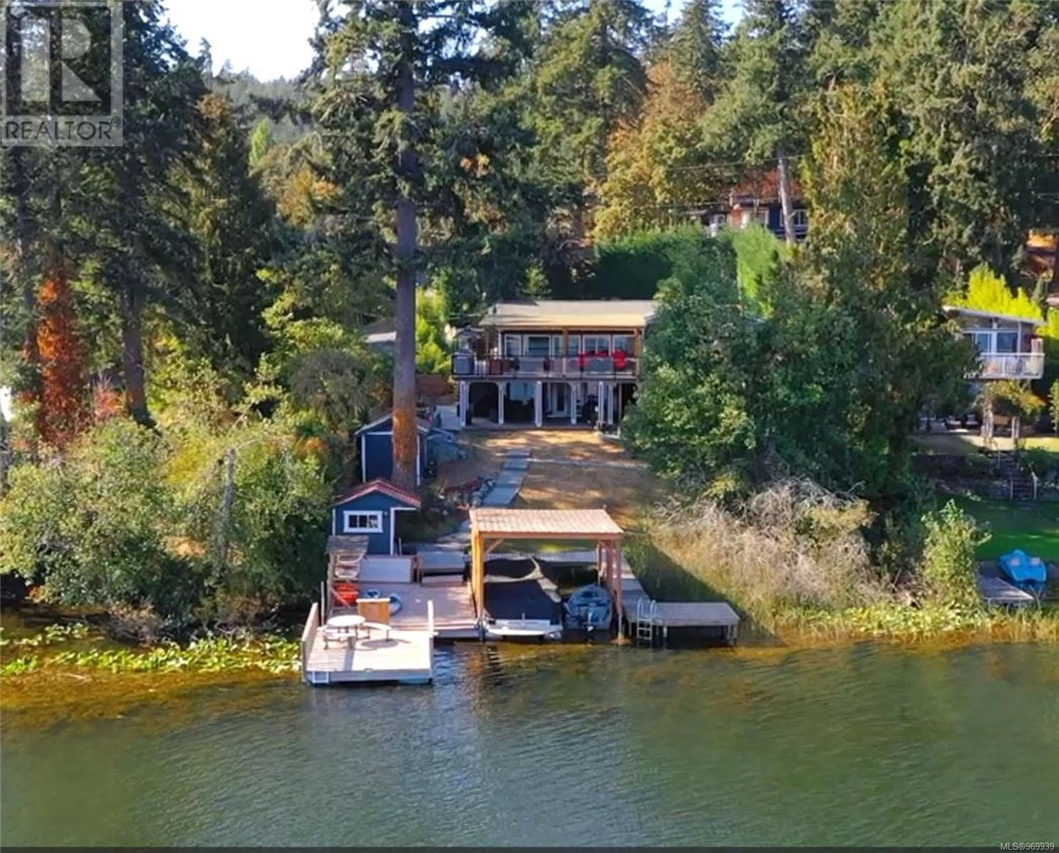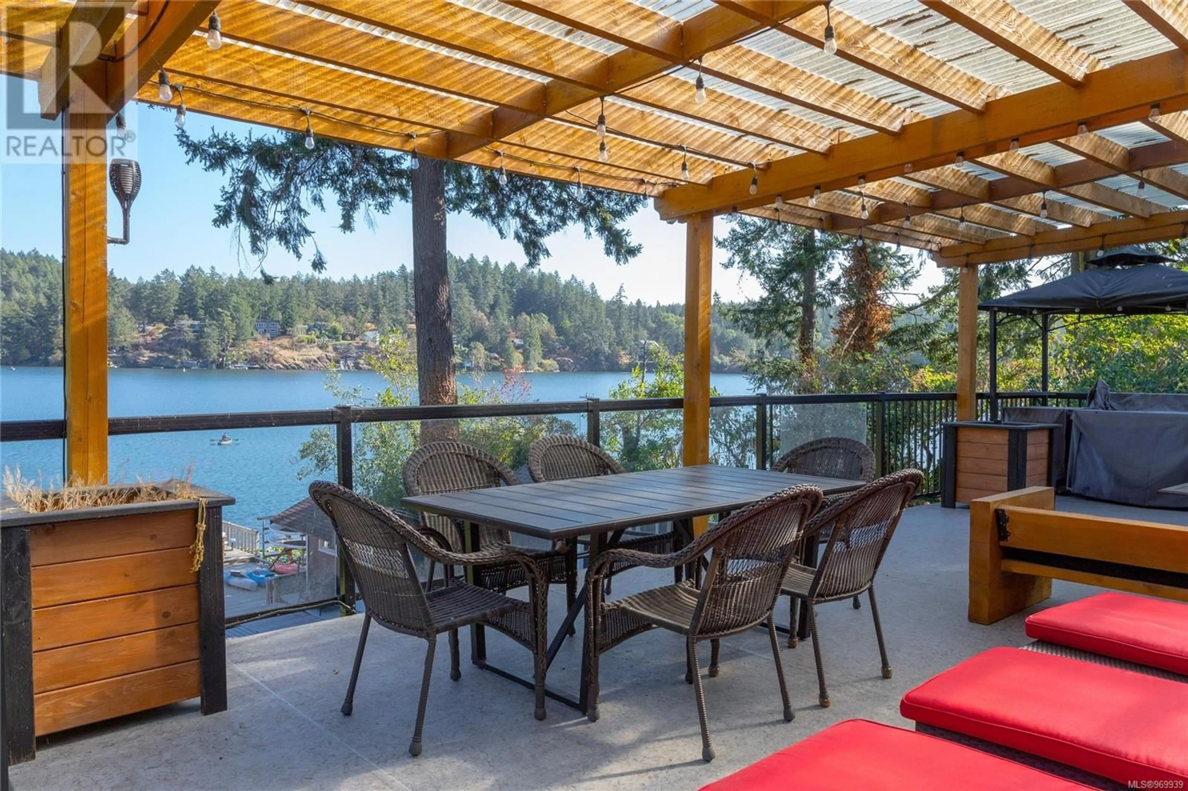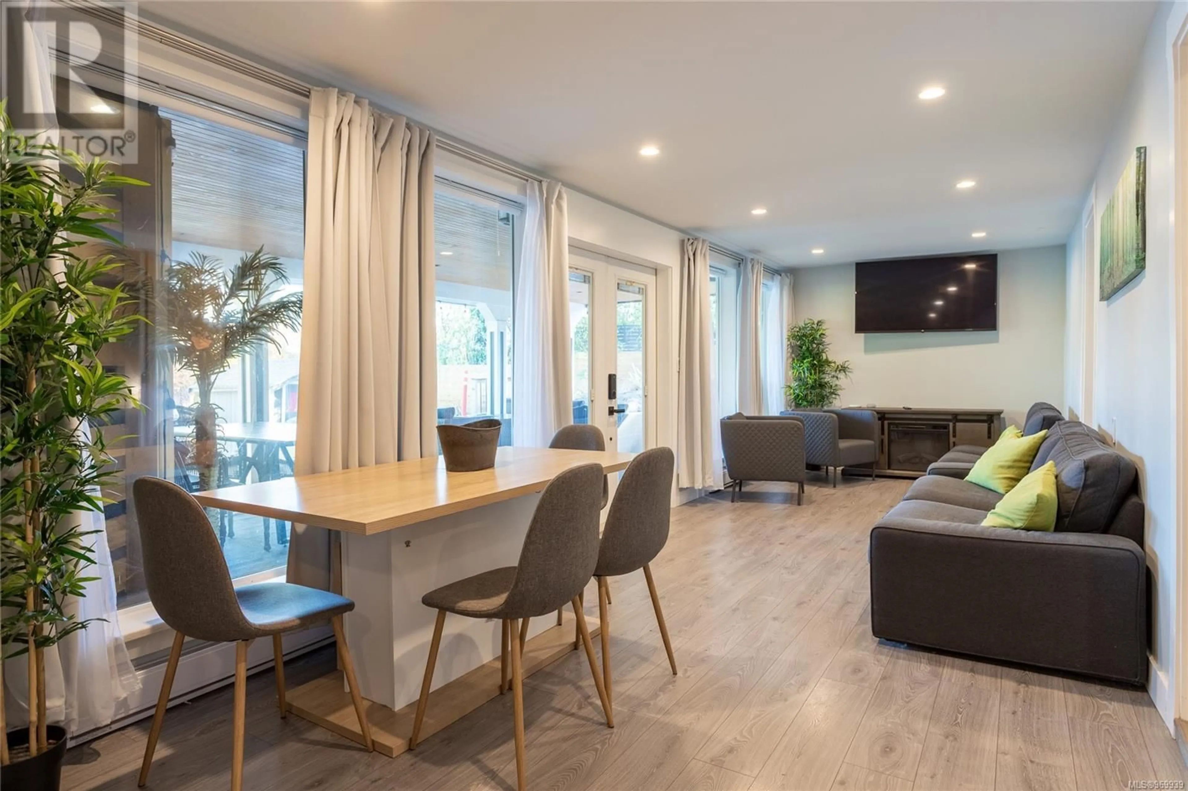4983 Prospect Lake Rd, Saanich, British Columbia V9E1J5
Contact us about this property
Highlights
Estimated ValueThis is the price Wahi expects this property to sell for.
The calculation is powered by our Instant Home Value Estimate, which uses current market and property price trends to estimate your home’s value with a 90% accuracy rate.Not available
Price/Sqft$663/sqft
Est. Mortgage$9,014/mo
Tax Amount ()-
Days On Market182 days
Description
Welcome to 4983 Prospect Lake Road, where tranquility meets lakeside living. Immerse yourself in this fabulous recreational lake, perfect for swimming, boating, and fishing. Enjoy lakeside bliss in this idyllic retreat with private lakefront and stunning east-facing views. The property features family-friendly amenities including a boat slip, dock, hot tub, putting green, and swimming platform. Spanning over 17,000 square feet, the double lot offers approximately 80 feet of serene lake frontage, level access, and ample parking. Bordered by Lake Ave to the South, it ensures convenience at your fingertips. The 3,037 sq ft home includes 3 bedrooms, 4 bathrooms, and an open-plan living/dining area. The lake view sunroom leads to a covered deck, perfect for relaxing evenings or lively gatherings with friends. Don’t miss the chance to explore this exceptional property. Easy viewing awaits! (id:39198)
Property Details
Interior
Features
Lower level Floor
Den
9'8 x 14'0Storage
7'6 x 9'3Storage
4'8 x 10'2Storage
4'8 x 9'9Exterior
Parking
Garage spaces 4
Garage type Stall
Other parking spaces 0
Total parking spaces 4




