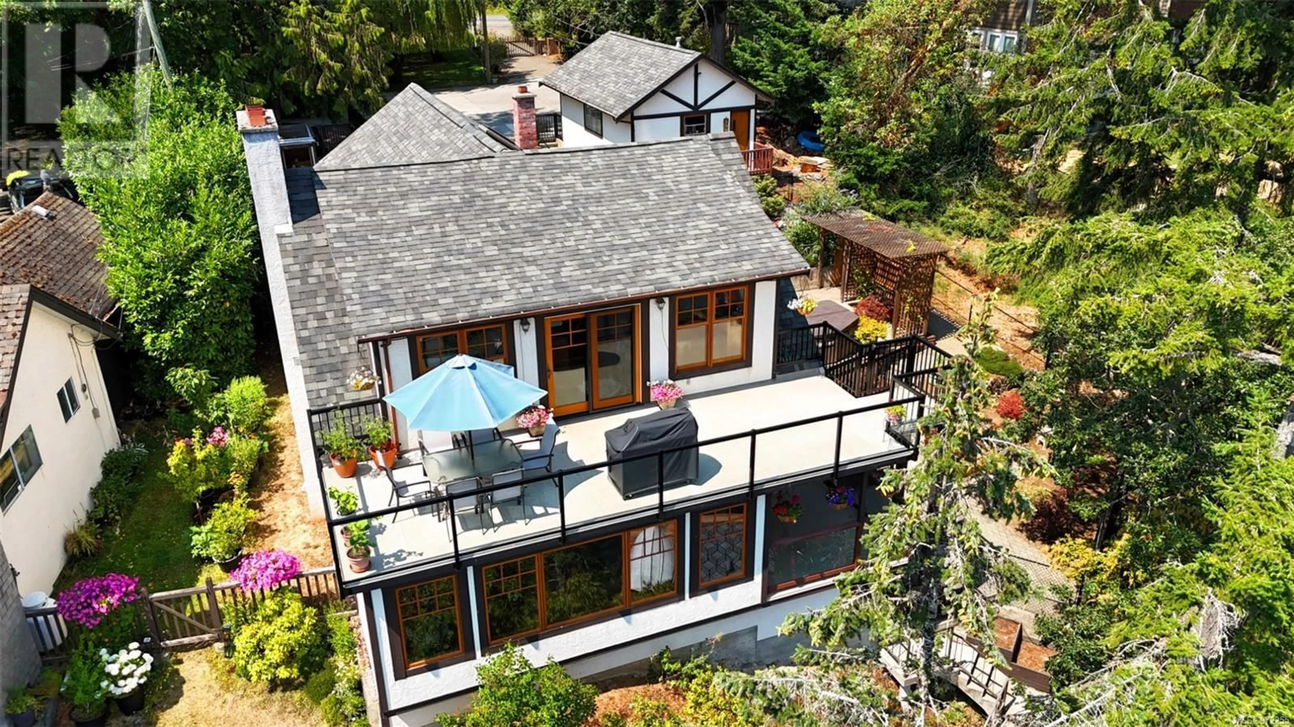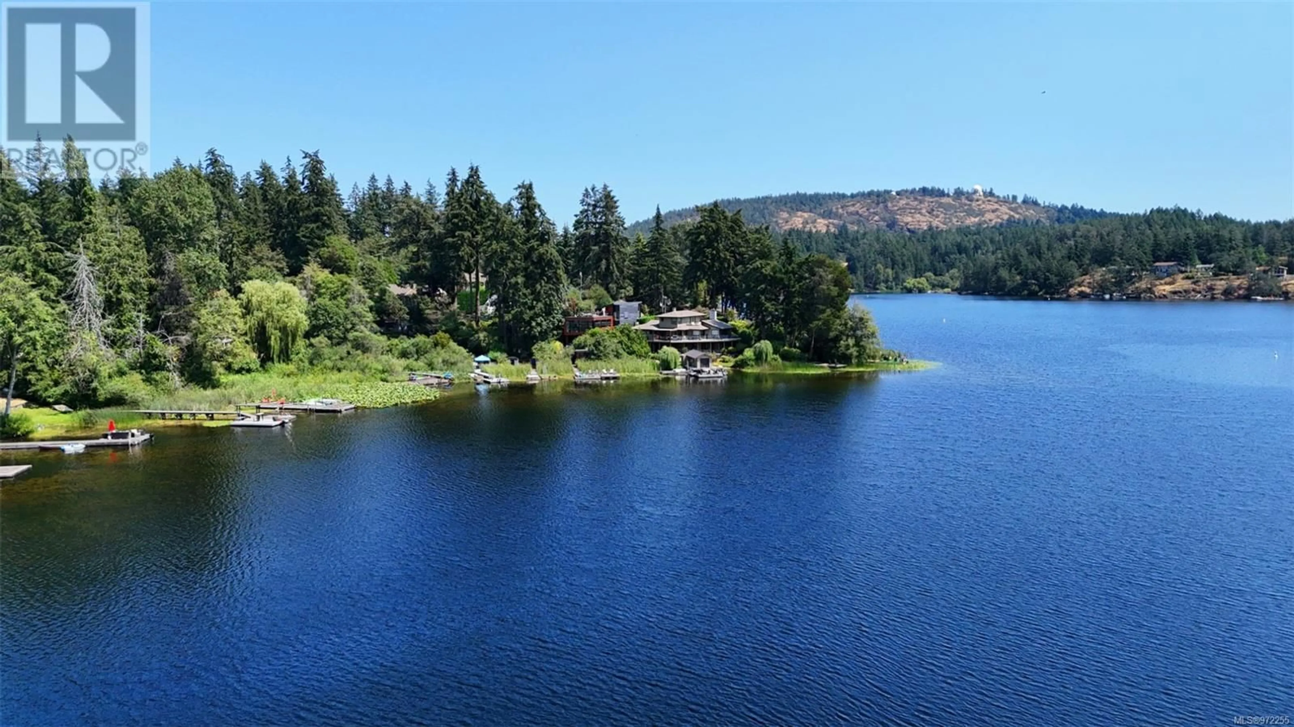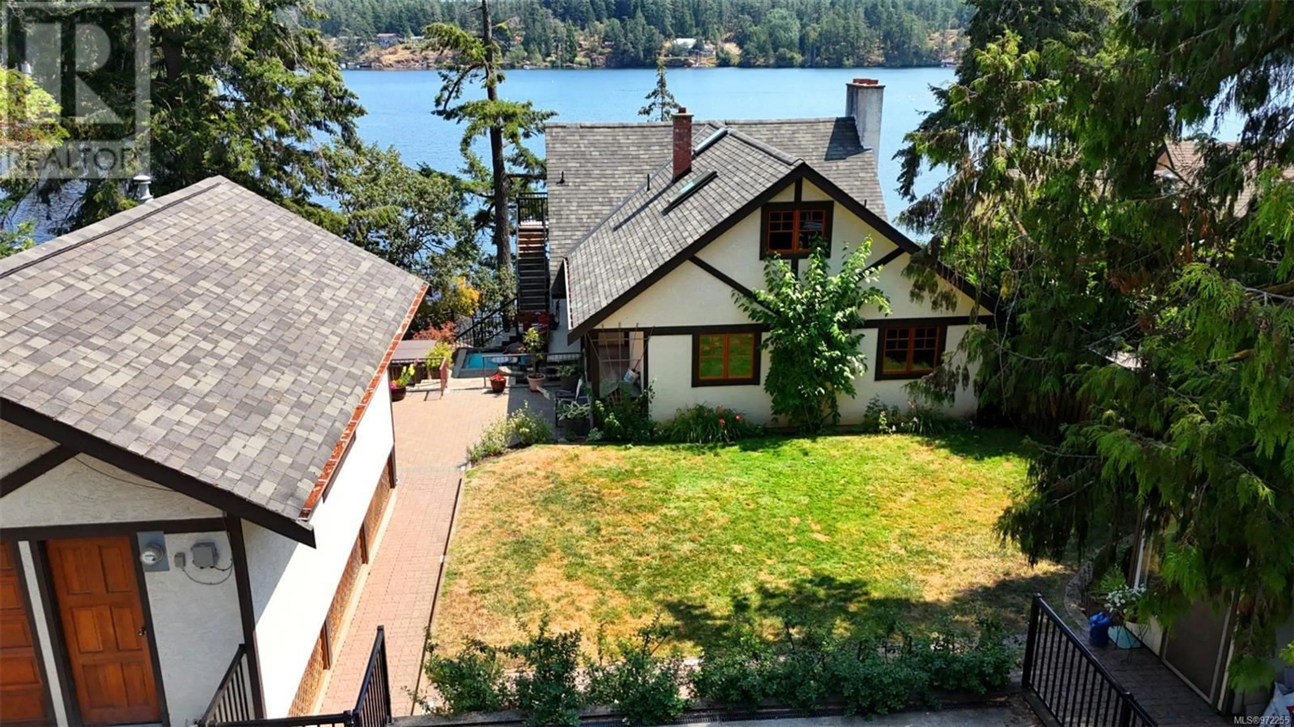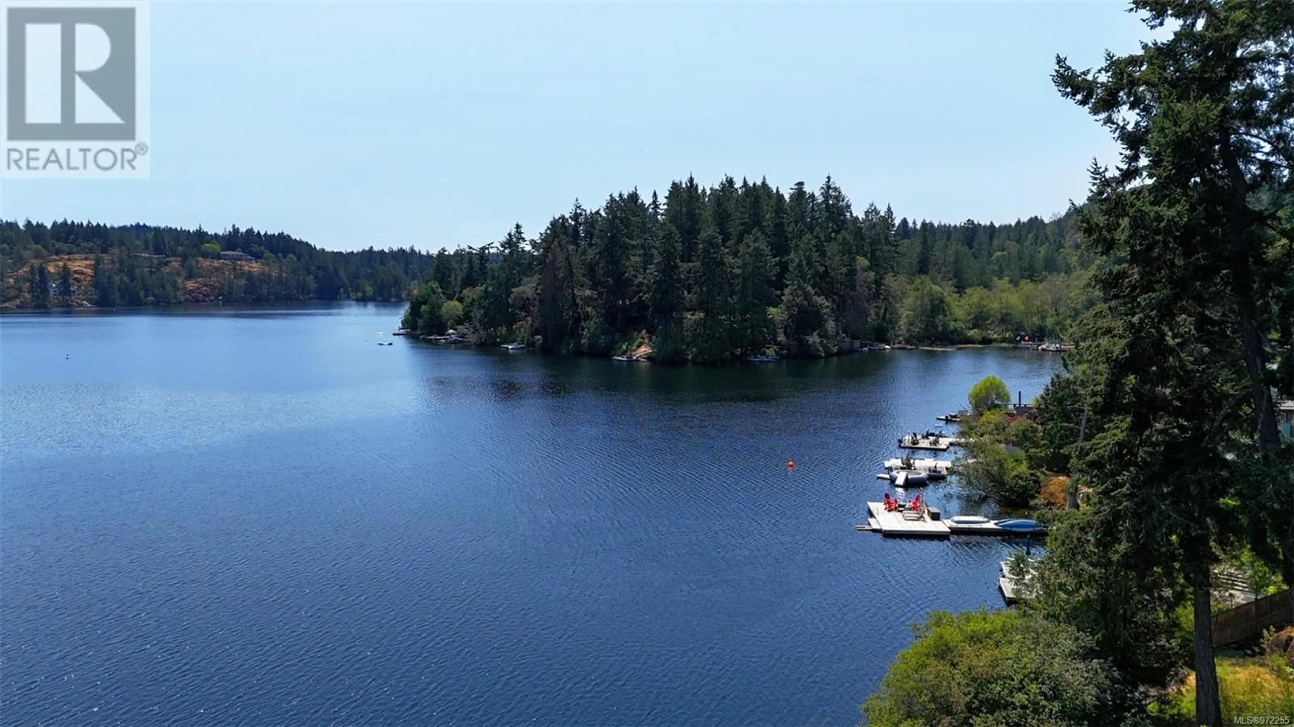4895 Prospect Lake Rd, Saanich, British Columbia V9E1J5
Contact us about this property
Highlights
Estimated ValueThis is the price Wahi expects this property to sell for.
The calculation is powered by our Instant Home Value Estimate, which uses current market and property price trends to estimate your home’s value with a 90% accuracy rate.Not available
Price/Sqft$903/sqft
Est. Mortgage$9,014/mo
Tax Amount ()-
Days On Market159 days
Description
Discover the Elegance and Serenity of Lakeside Living at Prospect Lake. Welcome to your dream home on Prospect Lake, one of Victoria's premier outdoor destinations. This stunning property features expansive outdoor living spaces, including a spacious deck, private dock, crystal clear waters, an upper patio with Adirondack chairs, and a relaxing hot tub. Inside, the custom kitchen with exquisite finishes flows into a cozy living room and versatile bonus room. The entry-level offers two peaceful bedrooms and a modern full bathroom. The lower level boasts a luxurious ensuite with heated flooring, a custom walk-through closet, and a primary bedroom with a private balcony. Additionally, a woodworker’s paradise off the patio leads to a meticulously manicured front yard. Experience the perfect blend of luxury, comfort, and outdoor living at this breathtaking Prospect Lake home. (id:39198)
Property Details
Interior
Features
Second level Floor
Storage
10 ft x 7 ftBalcony
30 ft x 10 ftBathroom
Living room
20 ft x 13 ftExterior
Parking
Garage spaces 6
Garage type -
Other parking spaces 0
Total parking spaces 6




