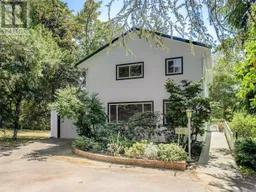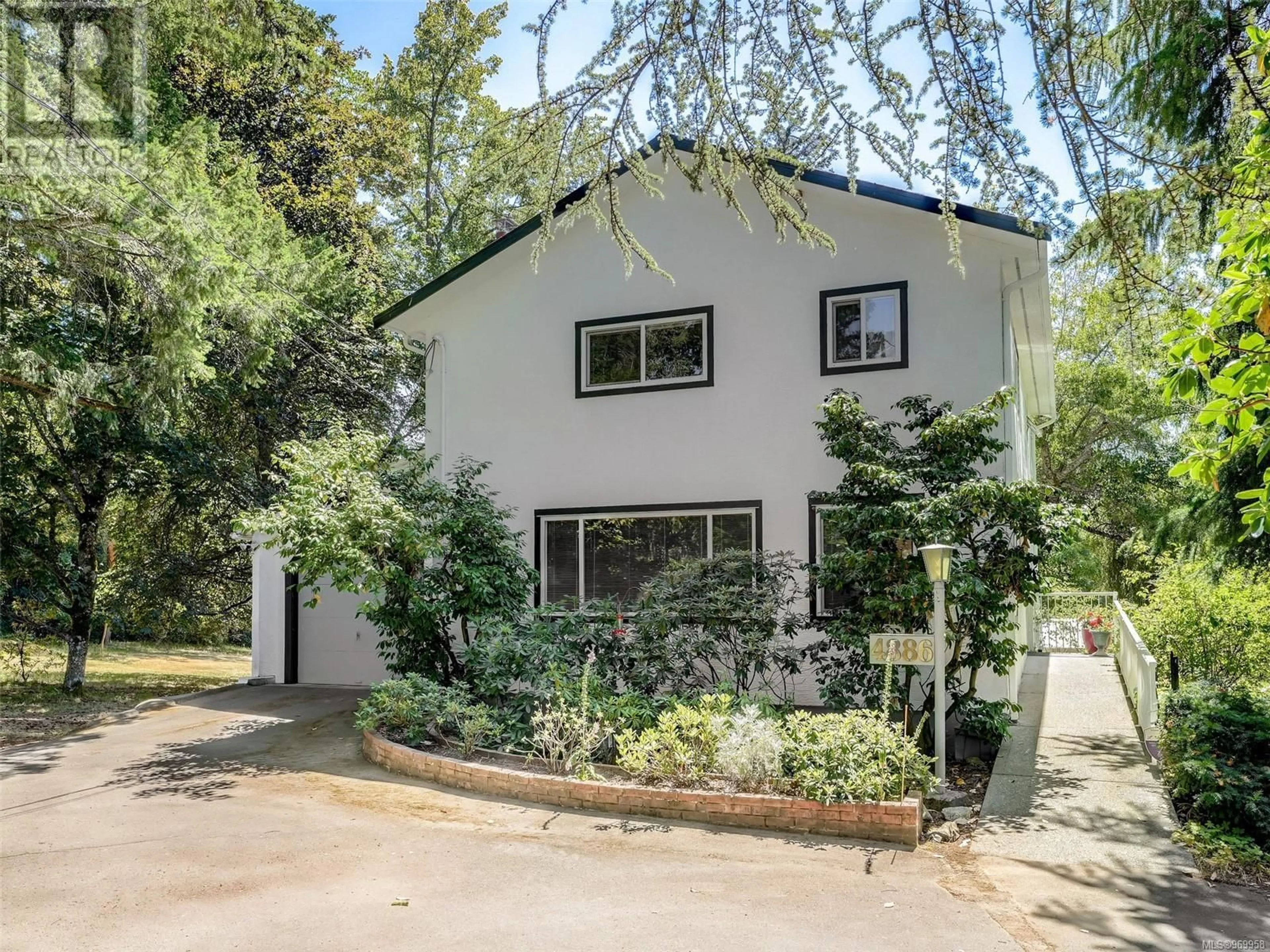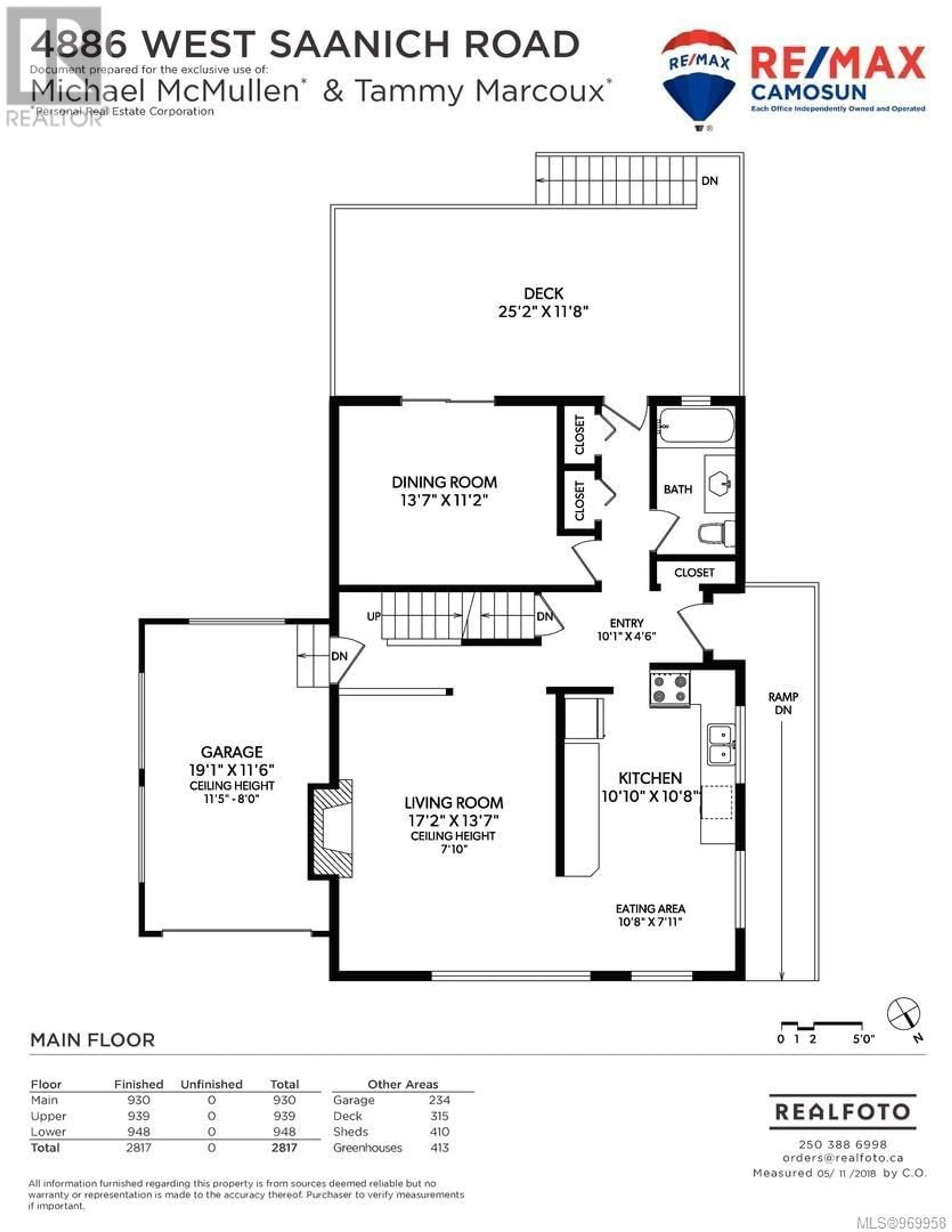4886 West Saanich Rd, Saanich, British Columbia V8Z3H7
Contact us about this property
Highlights
Estimated ValueThis is the price Wahi expects this property to sell for.
The calculation is powered by our Instant Home Value Estimate, which uses current market and property price trends to estimate your home’s value with a 90% accuracy rate.Not available
Price/Sqft$417/sqft
Est. Mortgage$7,516/mth
Tax Amount ()-
Days On Market47 days
Description
OPPORTUNITY TO OWN A PIECE OF HISTORY, A STUNNING 5 ACRE PROPERTY. Previously part of Parkland Golf, a 9-hole golf course where you will still find remnants of the fairways and putting areas. This special property boasts of numerous fruit trees, rose garden, picturesque pastoral views, trails winding through majestic trees, as well as 2 greenhouses, 2 sizeable storage sheds, and multiple garden plots will have you longing for your piece of paradise. On the main floor you will find a well laid out updated kitchen with eating area, a formal dining room with patio doors leading to a large deck with views and spacious living room with a wood fireplace. The upper floor offers 4 bedrooms, including a primary bedroom with a 3-piece ensuite, along with a second bathroom. The lower level includes a family room, a hobby room or workshop, a utility room, and additional storage space. A fantastic property for the growing family and pets to enjoy as much as the current owners have. Close proximity to Royal Oak shopping, restaurants, Saanich Commonwealth and more. (id:39198)
Property Details
Interior
Features
Second level Floor
Bathroom
Bedroom
12 ft x 8 ftBedroom
16 ft x 10 ftBedroom
10 ft x 10 ftExterior
Parking
Garage spaces 3
Garage type -
Other parking spaces 0
Total parking spaces 3
Property History
 48
48

